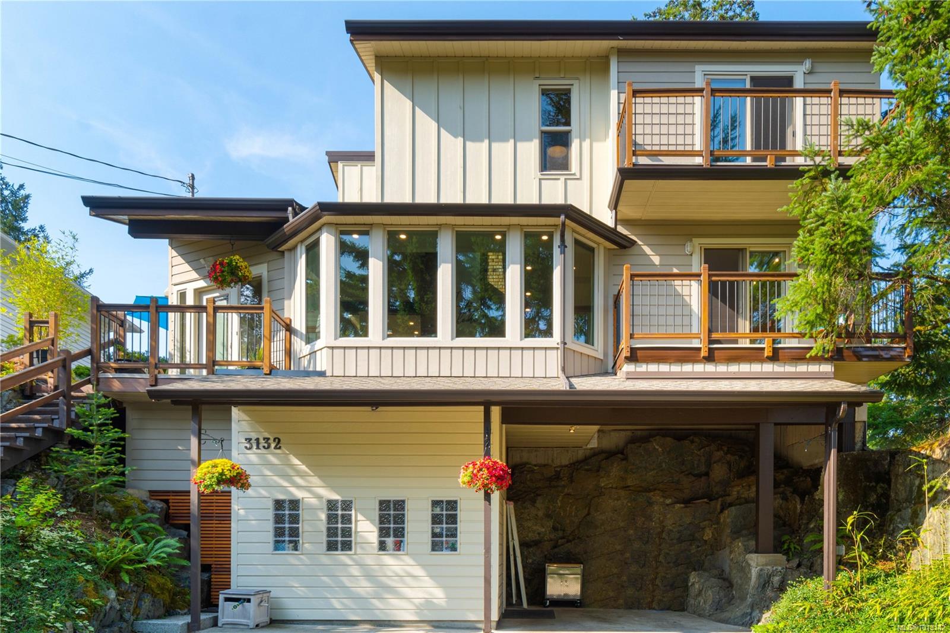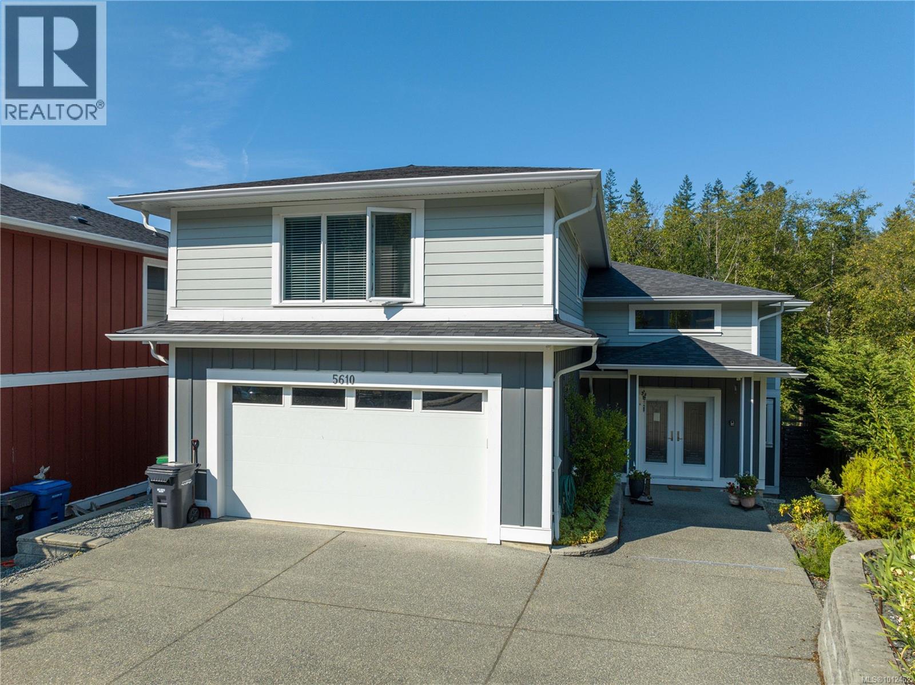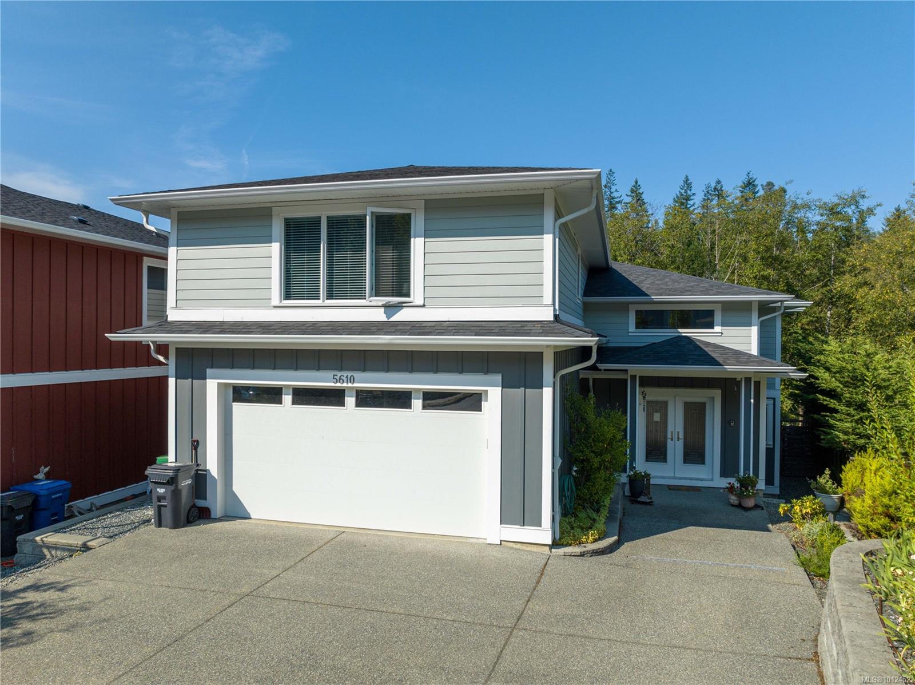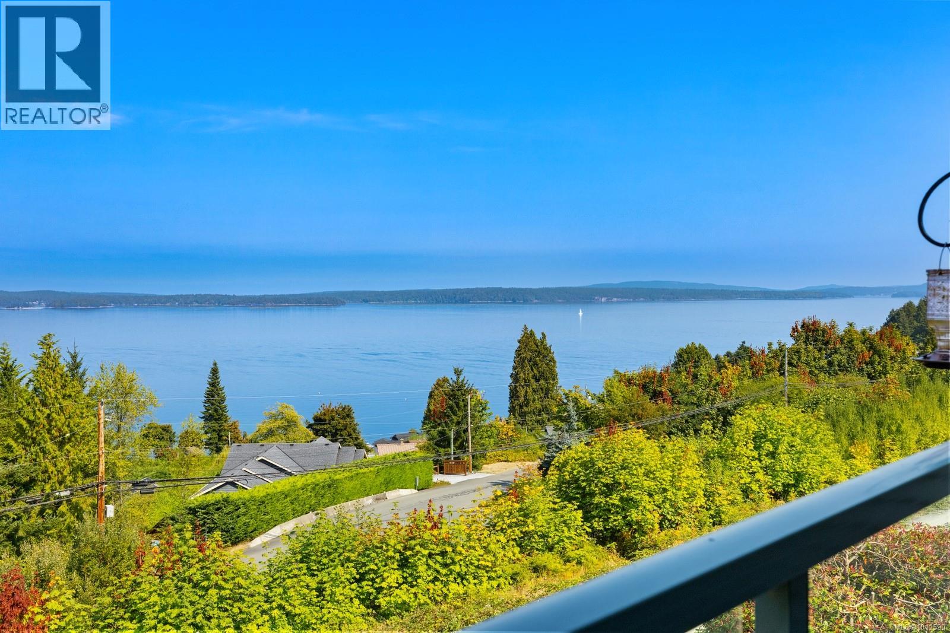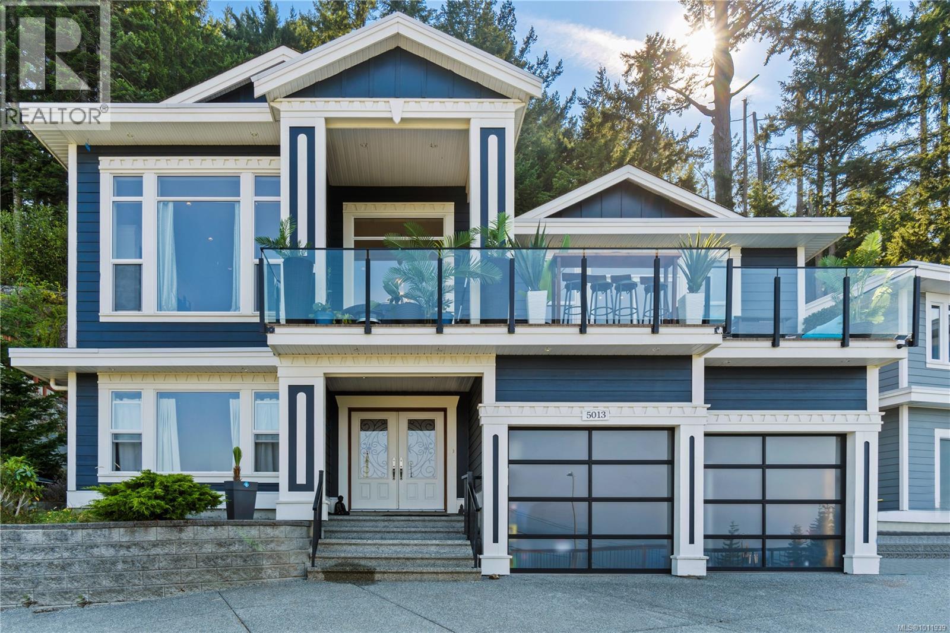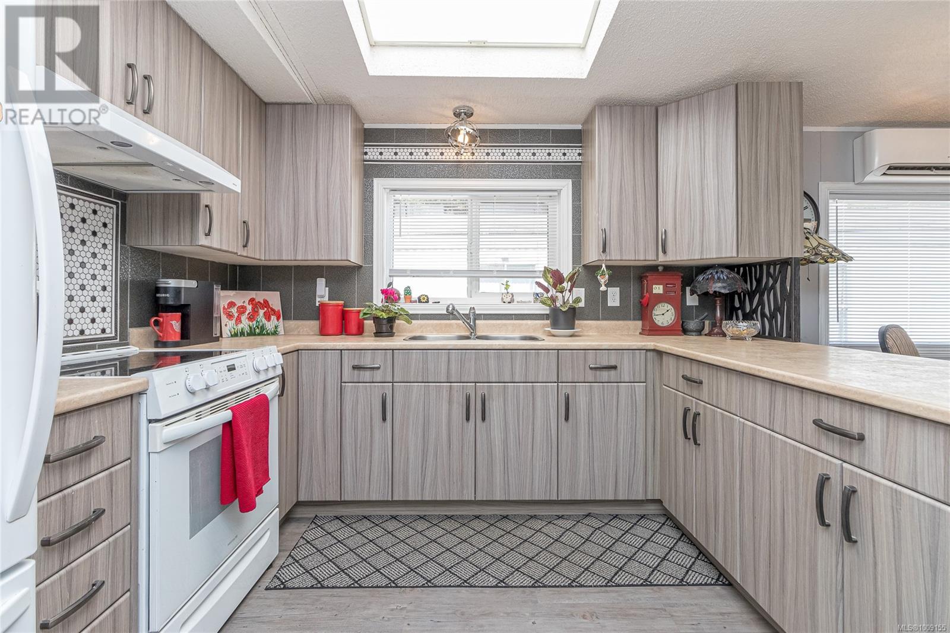
1736 Timberlands Rd Unit 139 Rd
1736 Timberlands Rd Unit 139 Rd
Highlights
Description
- Home value ($/Sqft)$286/Sqft
- Time on Houseful34 days
- Property typeSingle family
- Median school Score
- Year built1989
- Mortgage payment
Looking for a lovely 55+ community in a great location? PRICED TO SELL QUICKLY so do not hesitate! A place to enjoy morning dog walks with your beloved neighbours? Where the rustle of trees can be enjoyed and the sun fills your yard to your hearts content? This beautifully updated 2 bed, 1 bath home in Timberland Mobile Home Park might just be the one! Enjoy a super bright open layout with updated flooring, paint, vinyl windows, open concept kitchen, a remodelled bathroom with walk in shower (2023), a heat pump and tinted windows that keep it cozy year-round! This home is inexpensive to heat and cool. The covered patio with privacy screens adds extra living space, and the low-maintenance yard is perfect for pets or gardening. Fully fenced rear yard with privacy height cedar fencing. There's also a 7'5'' x 11'5'' garden shed for extra storage. Conveniently located near the Nanaimo Airport, shopping, walking trails, a local pub, and more. (id:55581)
Home overview
- Cooling Air conditioned
- Heat type Heat pump
- # parking spaces 2
- # full baths 1
- # total bathrooms 1.0
- # of above grade bedrooms 2
- Community features Pets allowed with restrictions, age restrictions
- Subdivision Ladysmith
- Zoning description Other
- Lot size (acres) 0.0
- Building size 943
- Listing # 1009155
- Property sub type Single family residence
- Status Active
- Dining room 3.962m X 2.337m
Level: Main - Storage 2.261m X 3.48m
Level: Main - Bathroom 3 - Piece
Level: Main - Kitchen 3.327m X 3.2m
Level: Main - Bedroom 2.286m X 3.277m
Level: Main - Primary bedroom 3.2m X 3.683m
Level: Main - Living room 3.962m X 4.318m
Level: Main
- Listing source url Https://www.realtor.ca/real-estate/28684339/139-1736-timberlands-rd-ladysmith-ladysmith
- Listing type identifier Idx

$-122
/ Month





