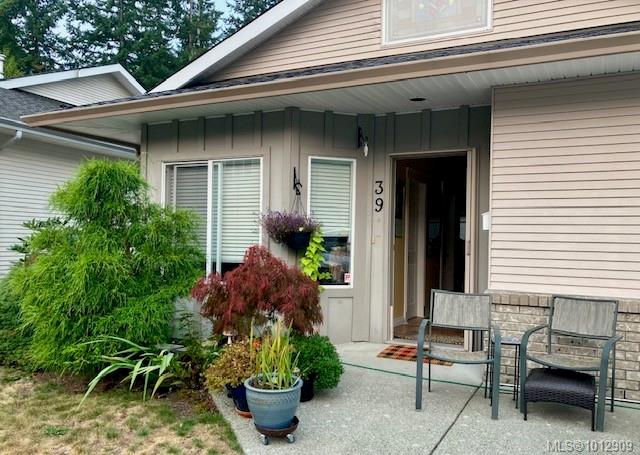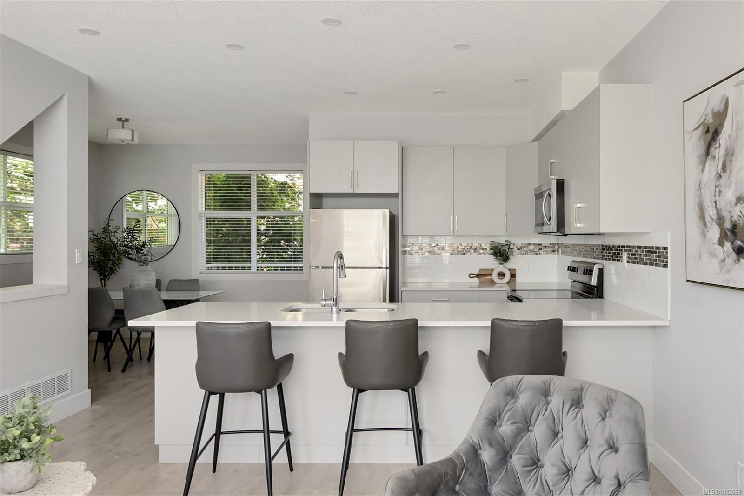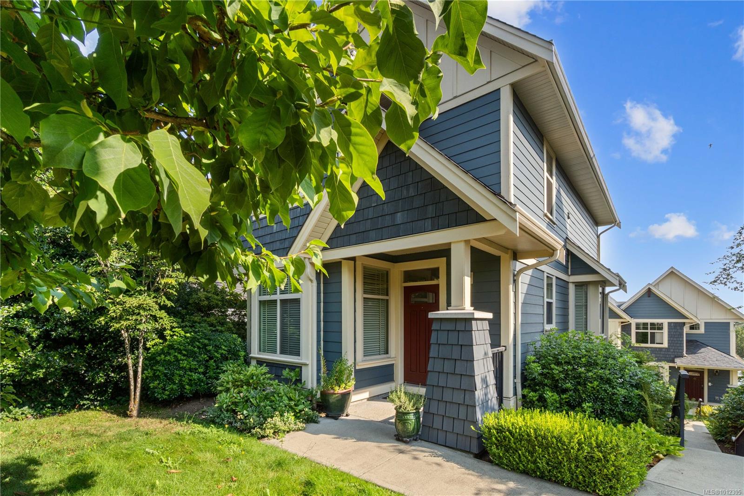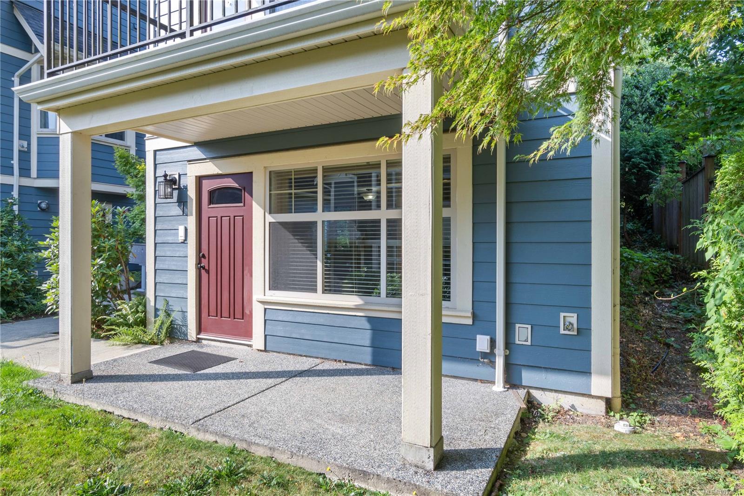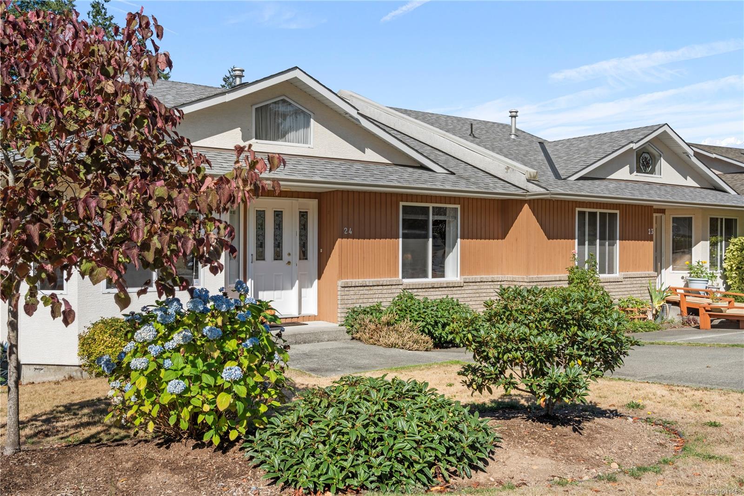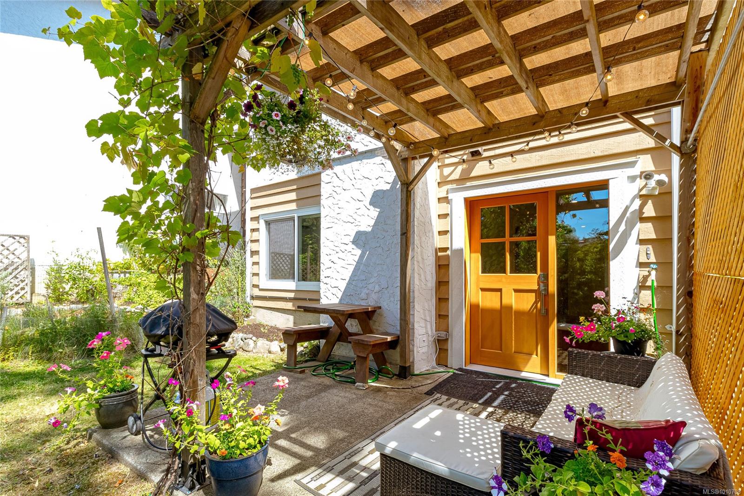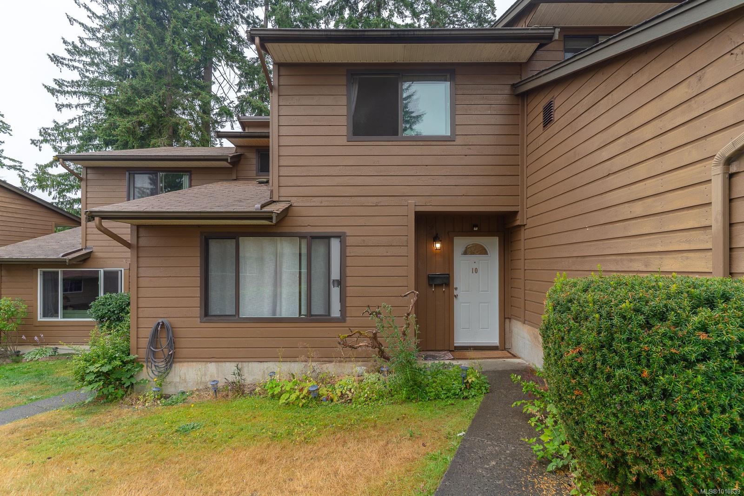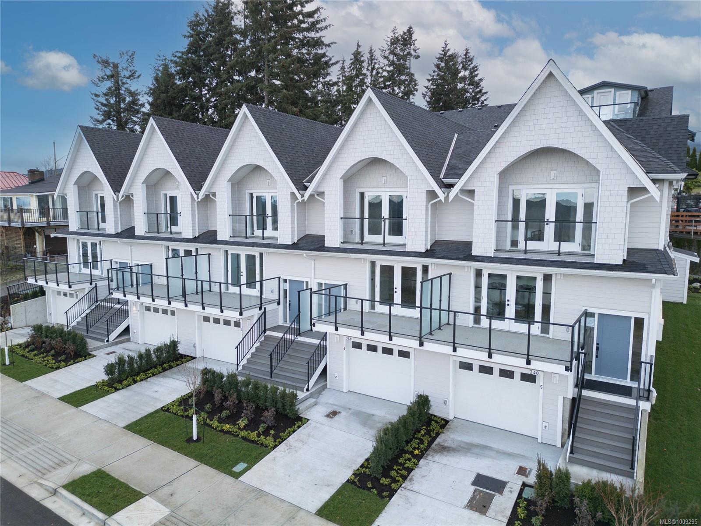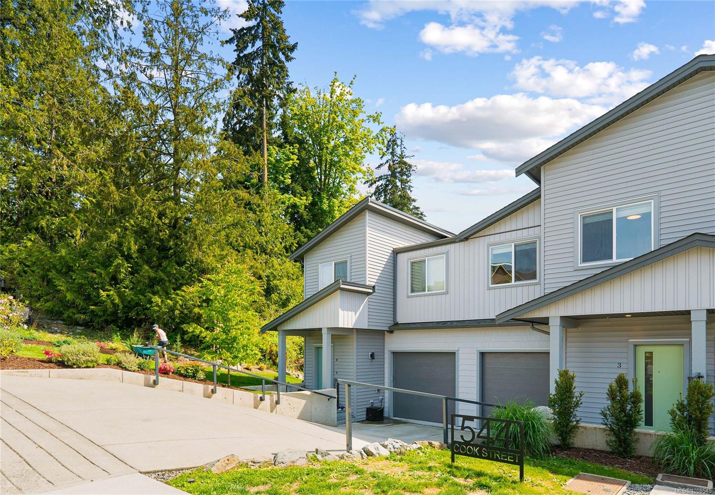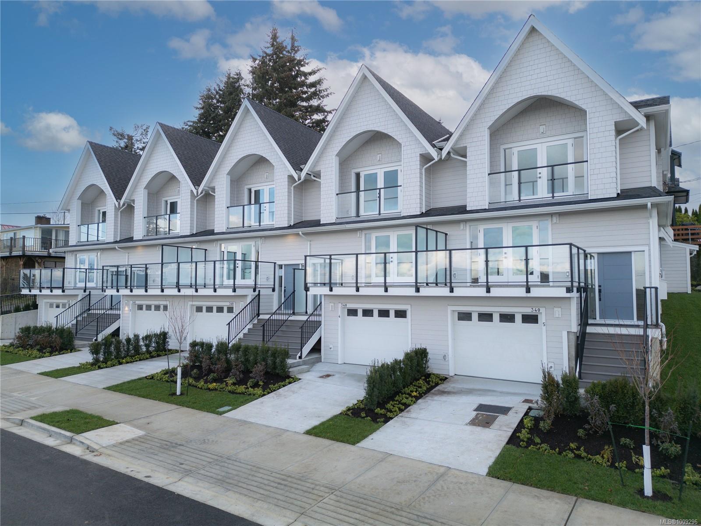
Highlights
Description
- Home value ($/Sqft)$266/Sqft
- Time on Houseful30 days
- Property typeResidential
- Median school Score
- Lot size7,841 Sqft
- Year built2023
- Garage spaces1
- Mortgage payment
Brand new build 5-unit ocean view townhome complex in the heart of Downtown Ladysmith. For sale is this 1641 sqft three level townhome overlooking the Ladysmith harbour. The main level has an open concept room with high end engineered flooring, recessed lighting and french doors leading to one of two ocean view patios. The kitchen has quartz countertops, stainless steel appliances and modern finishes. It leads to a dining area and living room. The main floor has a separate laundry room, a two piece bathroom and main level entry rear door. The upper level has three bedrooms and two full baths. The primary suite overlooks Ladysmith harbour off the covered patio, has a large walk in closet and oversized ensuite with double vanity and walk in shower. The lower level offers an in-unit storage area, mechanical room and a 16' wide by 30' garage that has plenty of room for parking a vehicle and having a workshop. The home is heated and cooled by a heat pump and the garage is wired for EV.
Home overview
- Cooling Air conditioning
- Heat type Electric, heat pump
- Sewer/ septic Sewer connected
- # total stories 3
- Construction materials Cement fibre, frame metal, insulation all
- Foundation Concrete perimeter
- Roof Asphalt shingle
- Exterior features Balcony/deck
- # garage spaces 1
- # parking spaces 1
- Has garage (y/n) Yes
- Parking desc Driveway, garage
- # total bathrooms 3.0
- # of above grade bedrooms 3
- # of rooms 17
- Has fireplace (y/n) No
- Laundry information In house
- Interior features Ceiling fan(s)
- County Ladysmith town of
- Area Duncan
- View Mountain(s), ocean
- Water source Municipal
- Zoning description Residential
- Exposure Northeast
- Lot desc Central location, family-oriented neighbourhood, landscaped, quiet area, recreation nearby, shopping nearby, sidewalk
- Lot size (acres) 0.18
- Basement information None
- Building size 2259
- Mls® # 1009296
- Property sub type Townhouse
- Status Active
- Virtual tour
- Tax year 2024
- Bathroom Second
Level: 2nd - Ensuite Second
Level: 2nd - Bedroom Second: 2.769m X 2.489m
Level: 2nd - Bedroom Second: 3.073m X 3.581m
Level: 2nd - Primary bedroom Second: 5.944m X 4.14m
Level: 2nd - Balcony Second: 3.912m X 0.864m
Level: 2nd - Second: 2.083m X 1.727m
Level: 2nd - Storage Lower: 1.981m X 2.794m
Level: Lower - Other Lower: 1.88m X 1.829m
Level: Lower - Lower: 4.826m X 9.068m
Level: Lower - Bathroom Main
Level: Main - Laundry Main: 2.311m X 2.159m
Level: Main - Dining room Main: 5.944m X 4.115m
Level: Main - Kitchen Main: 3.531m X 3.988m
Level: Main - Main: 1.829m X 1.575m
Level: Main - Balcony Main: 4.267m X 2.413m
Level: Main - Living room Main: 5.944m X 4.216m
Level: Main
- Listing type identifier Idx

$-1,325
/ Month

