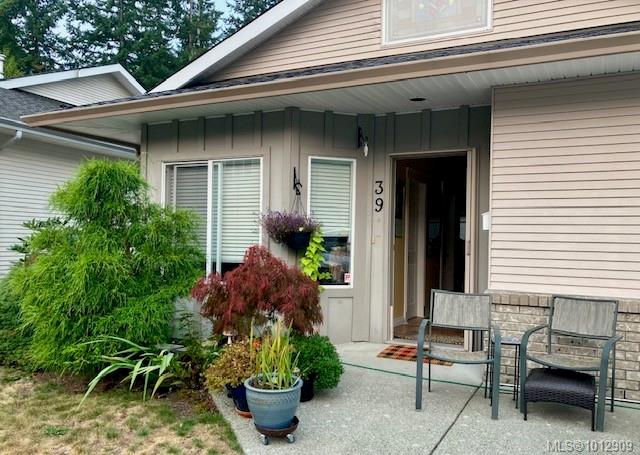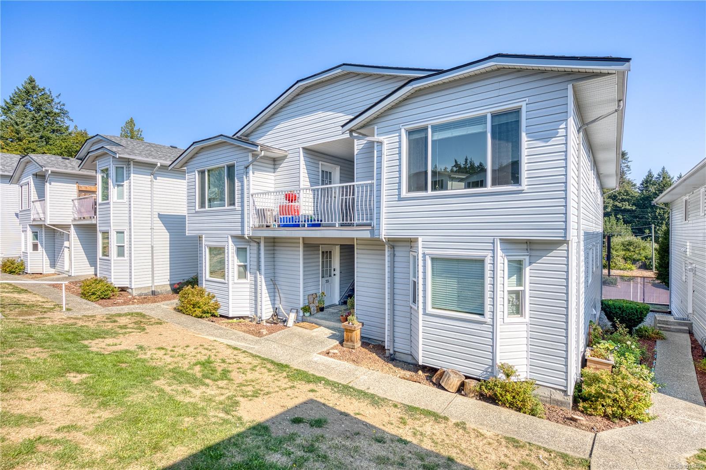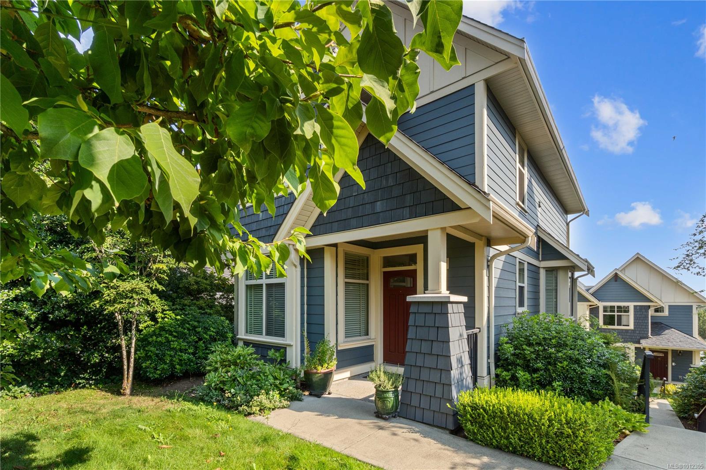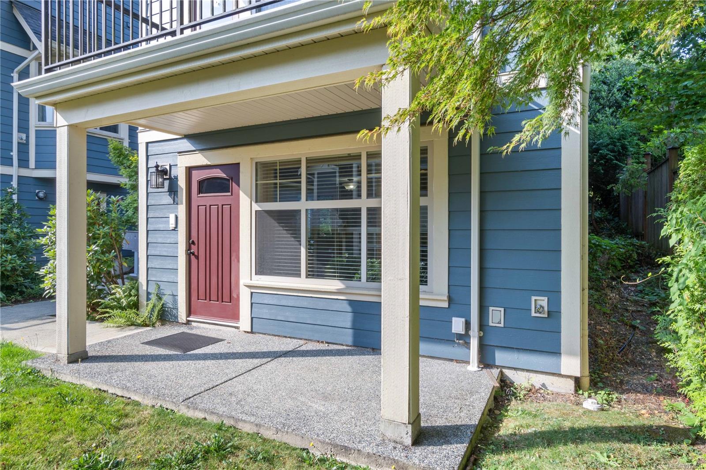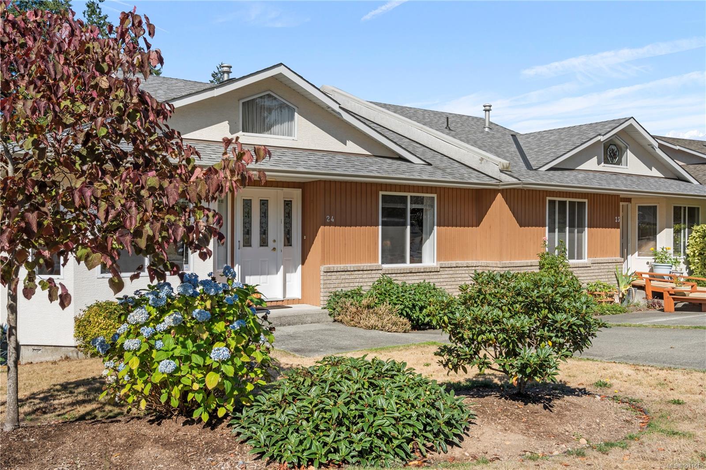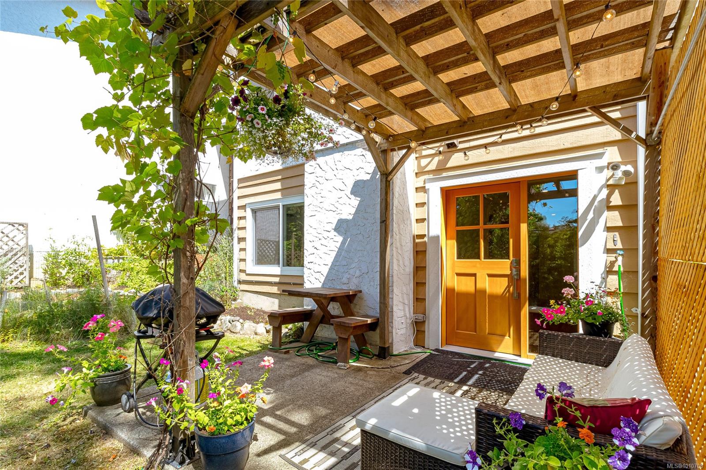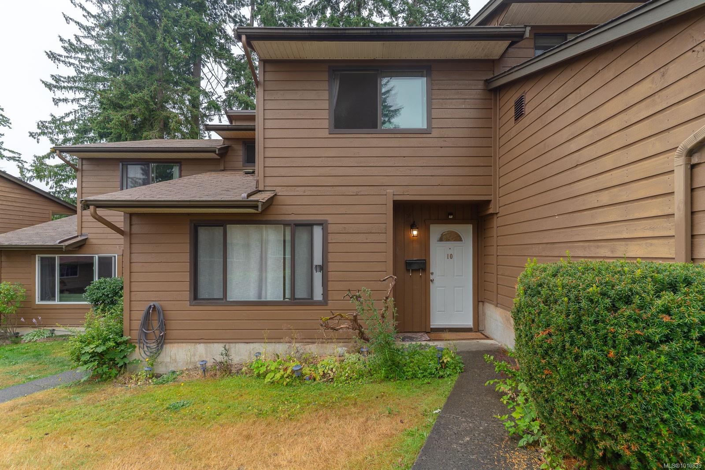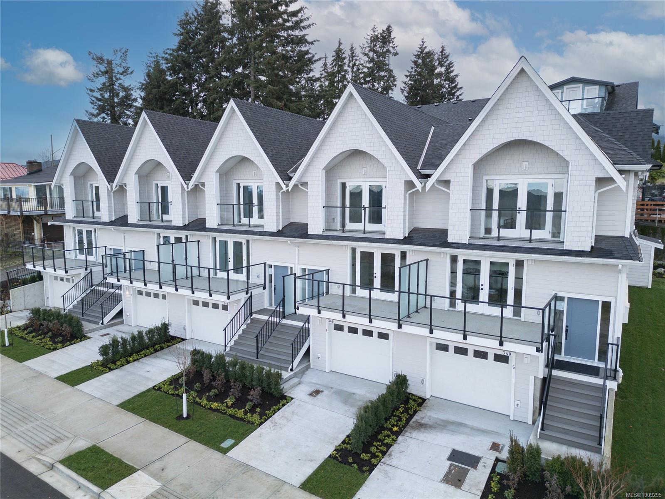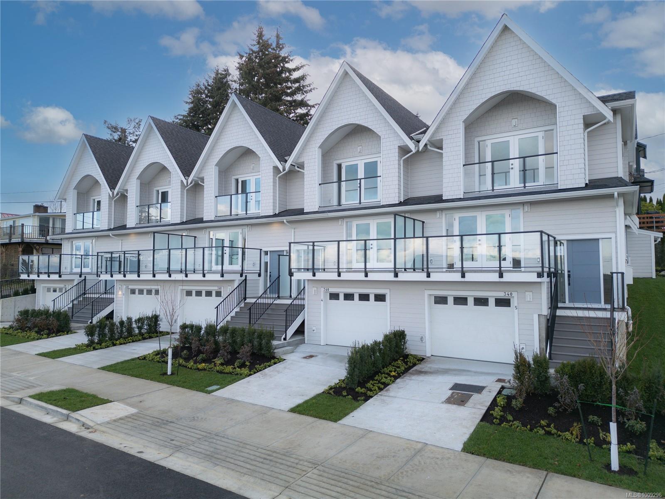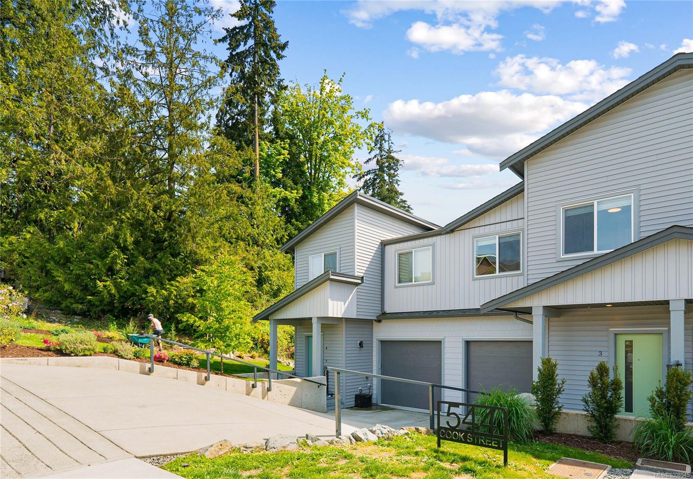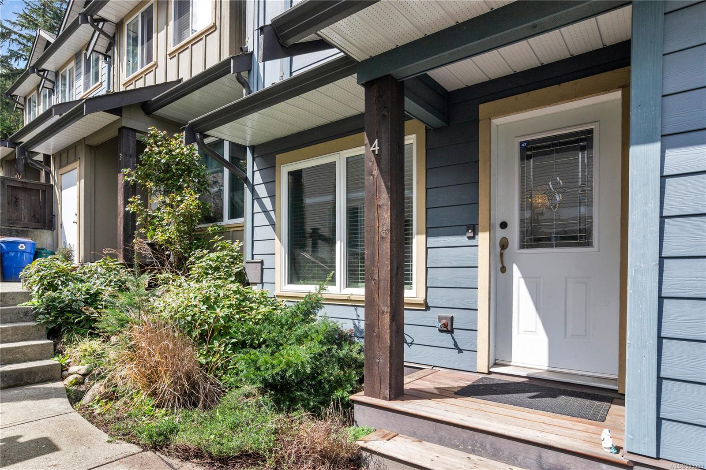
2nd Ave APT 4 Unit 1141
2nd Ave APT 4 Unit 1141
Highlights
Description
- Home value ($/Sqft)$405/Sqft
- Time on Houseful155 days
- Property typeResidential
- Median school Score
- Lot size1,307 Sqft
- Year built2012
- Mortgage payment
REDUCED!NEW PRICE Welcome to Ladysmith, a seaside community on the rise! This two-bed, one-and-a-half-bath rowhouse stands just outside the town's charming commercial centre. The upper level has a full bathroom; primary bedroom with his-and-her closets; secondary bedroom; and a large den, office, or cozy guestroom. Downstairs, an open layout combines your living area, dining room, and kitchen. Here, you'll find a discreet powder room and laundry closet tucked neatly away. The lower floor opens onto a spacious, fully fenced deck for BBQs, lounging, or playtime. No rental restrictions; pets welcome. The location is just steps away from a Country Grocer, Aggie Fields Park, and Ladysmith's historic community hall that features regular events. Drive just five minutes to the quaint downtown with eclectic restaurants and local shops. Follow Fisherman's Warf Trail to nearby Transfer Beach Park for scenic views across Burleith Arm. Come get to know Ladysmith, Vancouver Island's best kept secret
Home overview
- Cooling None
- Heat type Baseboard
- Sewer/ septic Sewer connected
- Utilities Cable connected, electricity connected, phone connected
- # total stories 2
- Construction materials Frame wood, insulation all, shingle-other
- Foundation Concrete perimeter
- Roof Fibreglass shingle
- Exterior features Balcony/deck
- # parking spaces 9
- Parking desc Other
- # total bathrooms 2.0
- # of above grade bedrooms 3
- # of rooms 8
- Flooring Mixed
- Appliances Dishwasher, f/s/w/d
- Has fireplace (y/n) No
- Laundry information In unit
- Interior features Dining/living combo
- County Ladysmith town of
- Area Duncan
- Water source Municipal
- Zoning description Residential
- Exposure South
- Lot size (acres) 0.03
- Basement information Crawl space
- Building size 1283
- Mls® # 993999
- Property sub type Townhouse
- Status Active
- Tax year 2024
- Bathroom Second
Level: 2nd - Bedroom Second: 2.743m X 4.267m
Level: 2nd - Bedroom Second: 2.692m X 3.048m
Level: 2nd - Primary bedroom Second: 5.537m X 3.708m
Level: 2nd - Bathroom Main
Level: Main - Dining room Main: 3.048m X 2.845m
Level: Main - Living room Main: 3.962m X 7.264m
Level: Main - Kitchen Main: 2.515m X 2.743m
Level: Main
- Listing type identifier Idx

$-994
/ Month

