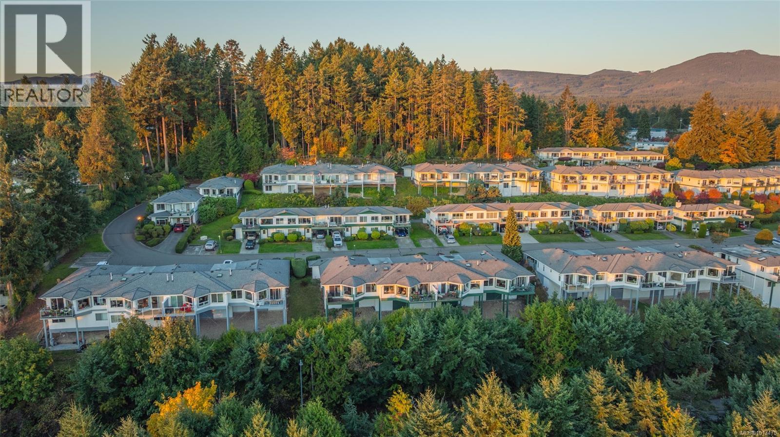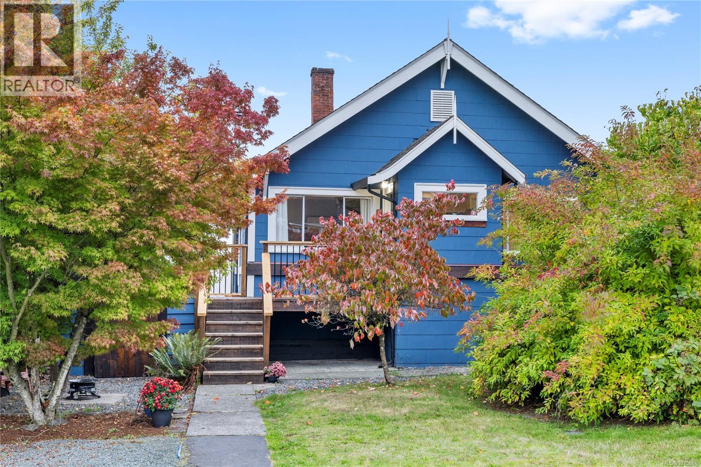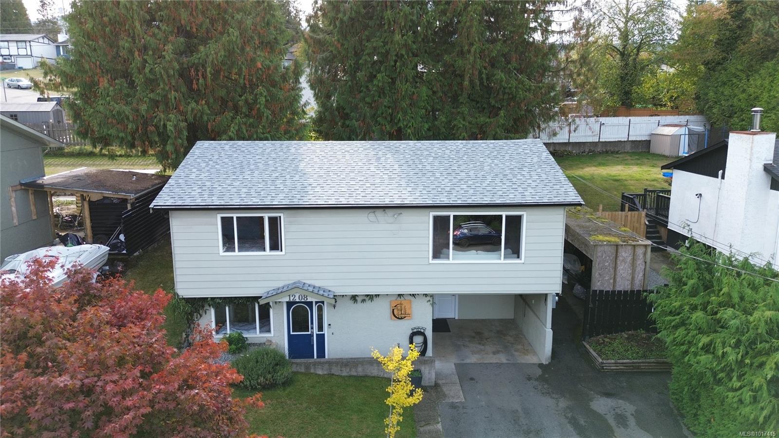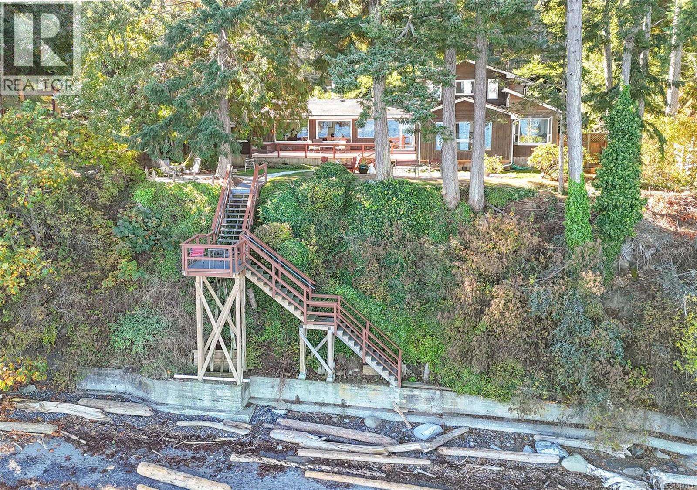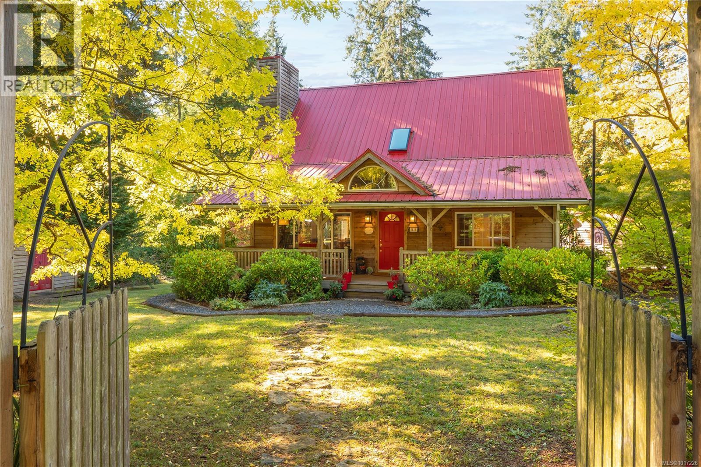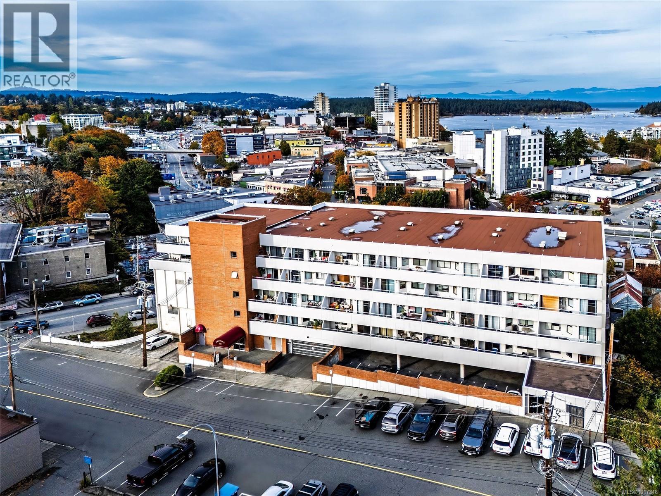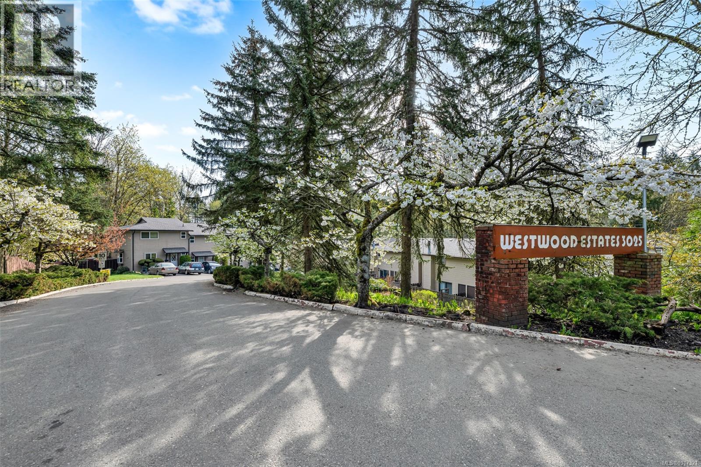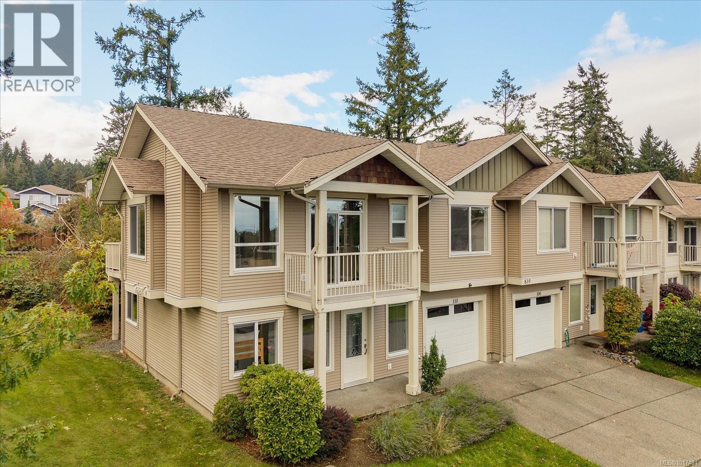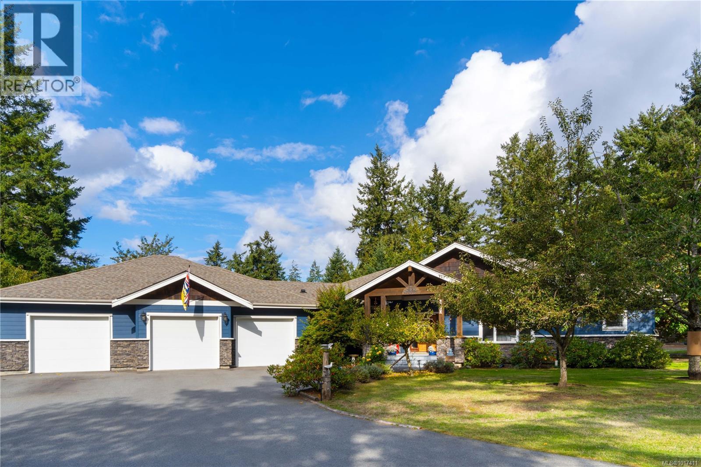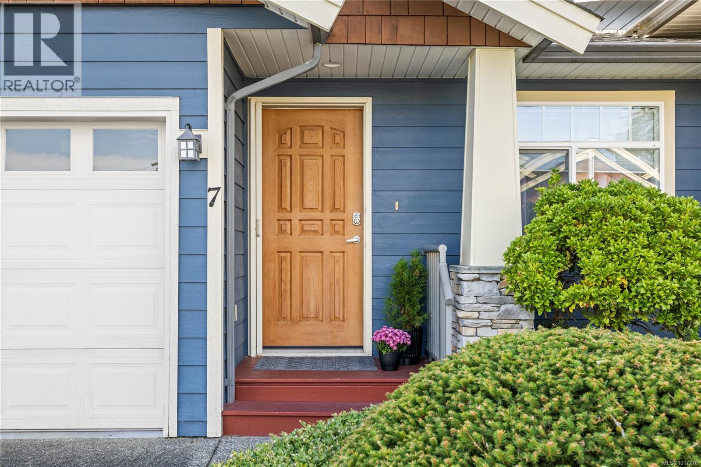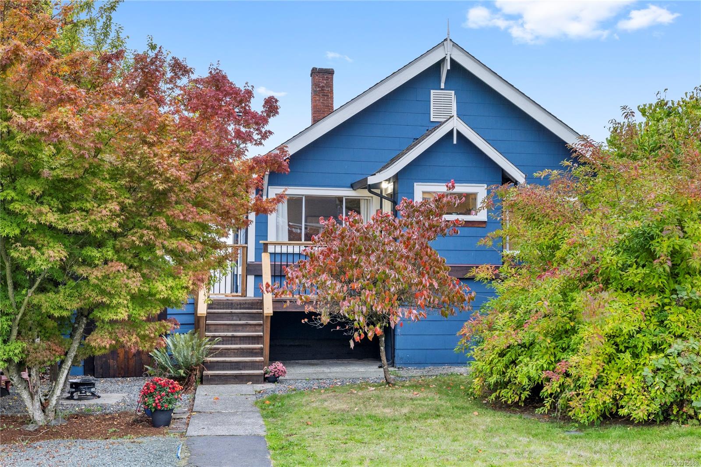
Highlights
Description
- Home value ($/Sqft)$341/Sqft
- Time on Housefulnew 6 hours
- Property typeResidential
- Median school Score
- Lot size7,405 Sqft
- Year built1936
- Mortgage payment
Welcome to the heart of Ladysmith! This charming character home blends timeless details with modern comfort. Bursting with curb appeal, ocean and mountain views, and that unmistakable small-town warmth, this home instantly feels like “the one.” Inside you’ll find three bedrooms, one full bath, and a bright, beautiful kitchen that’s perfect for the family chef. Classic features pair seamlessly with contemporary touches throughout. The unfinished basement provides potential for a media room, fourth bedroom, and offers a workshop and plenty of storage. Step outside and soak in ever-changing ocean and mountain views from the deck, or enjoy the spacious fenced yard with laneway access and abundant parking. Steps from Holland Creek Trail, Ladysmith’s vibrant downtown shops and cafés, and the beach, this home captures the best of island living. Come see why this Ladysmith gem feels like home from the moment you arrive! Love where you live!
Home overview
- Cooling None
- Heat type Baseboard, electric
- Sewer/ septic Sewer connected
- Construction materials Frame wood
- Foundation Concrete perimeter
- Roof Asphalt shingle
- # parking spaces 3
- Parking desc Driveway, on street, rv access/parking, other
- # total bathrooms 1.0
- # of above grade bedrooms 4
- # of rooms 15
- Has fireplace (y/n) Yes
- Laundry information In house
- County Ladysmith town of
- Area Duncan
- View Mountain(s), ocean
- Water source Municipal
- Zoning description Residential
- Directions 222916
- Exposure North
- Lot size (acres) 0.17
- Basement information Full
- Building size 2198
- Mls® # 1015868
- Property sub type Single family residence
- Status Active
- Virtual tour
- Tax year 2025
- Utility Lower: 3.124m X 9.373m
Level: Lower - Utility Lower: 4.343m X 2.591m
Level: Lower - Bedroom Lower: 3.658m X 2.972m
Level: Lower - Basement Lower: 3.429m X 6.655m
Level: Lower - Bathroom Main: 2.464m X 2.591m
Level: Main - Bedroom Main: 2.769m X 3.327m
Level: Main - Mudroom Main: 1.321m X 2.286m
Level: Main - Living room Main: 3.81m X 4.953m
Level: Main - Primary bedroom Main: 3.734m X 2.921m
Level: Main - Main: 3.353m X 1.905m
Level: Main - Main: 7.976m X 2.896m
Level: Main - Main: 1.702m X 1.753m
Level: Main - Bedroom Main: 3.759m X 2.692m
Level: Main - Dining room Main: 2.311m X 2.286m
Level: Main - Kitchen Main: 3.81m X 4.572m
Level: Main
- Listing type identifier Idx

$-1,997
/ Month

