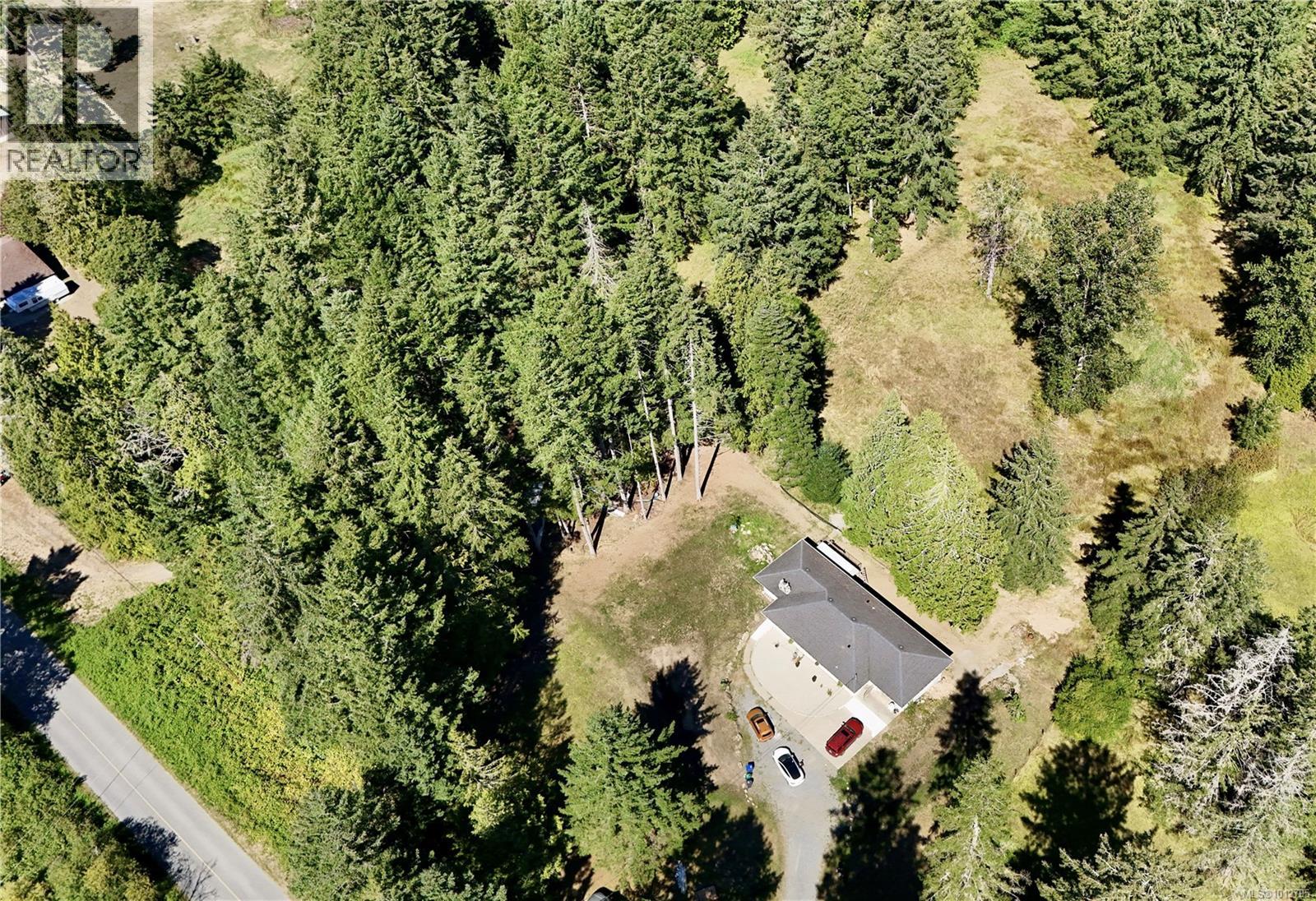
Highlights
Description
- Home value ($/Sqft)$370/Sqft
- Time on Houseful48 days
- Property typeSingle family
- Median school Score
- Lot size8.60 Acres
- Year built1964
- Mortgage payment
This charming 3-bedroom, 2-bath home sits on a private 8.6-acre lot, providing peace, space, and endless possibilities. The updated interior includes new flooring, fresh paint, modern kitchen and bathroom fixtures, and laundry—all designed for comfort and style. Recent upgrades such as perimeter drains, plumbing, a fully fenced yard, and landscaping enhance both usability and curb appeal. The expansive land has the possibility for access from Gaylord place as well, offering numerous options for building your dream home. Enjoy privacy, tranquility, and the freedom to personalize your lifestyle in this versatile setting. Picture morning walks with your dogs on your own property and collecting fresh eggs from your chickens for breakfast as you return. Whether you're seeking a peaceful country retreat or space for future development, this property combines modern comforts with great potential. It’s perfect for those craving rural living close to local amenities. (id:63267)
Home overview
- Cooling None
- Heat type Forced air
- # parking spaces 4
- # full baths 2
- # total bathrooms 2.0
- # of above grade bedrooms 3
- Has fireplace (y/n) Yes
- Subdivision Cedar
- Zoning description Residential
- Lot dimensions 8.6
- Lot size (acres) 8.6
- Building size 3109
- Listing # 1012795
- Property sub type Single family residence
- Status Active
- Unfinished room 8.788m X 17.501m
Level: Lower - Bathroom 2 - Piece
Level: Lower - Unfinished room 3.353m X Measurements not available
Level: Lower - Laundry 3.353m X Measurements not available
Level: Lower - Kitchen 2.413m X 4.115m
Level: Main - Balcony 5.156m X 6.147m
Level: Main - Bedroom 3.81m X 3.912m
Level: Main - Primary bedroom 5.359m X 4.191m
Level: Main - Bedroom 3.785m X 3.937m
Level: Main - Living room 4.623m X 6.223m
Level: Main - Dining room 3.835m X 3.175m
Level: Main - Bathroom 3.023m X 2.896m
Level: Main - Measurements not available X 1.829m
Level: Main
- Listing source url Https://www.realtor.ca/real-estate/28811825/3090-decourcy-dr-nanaimo-cedar
- Listing type identifier Idx

$-3,064
/ Month












