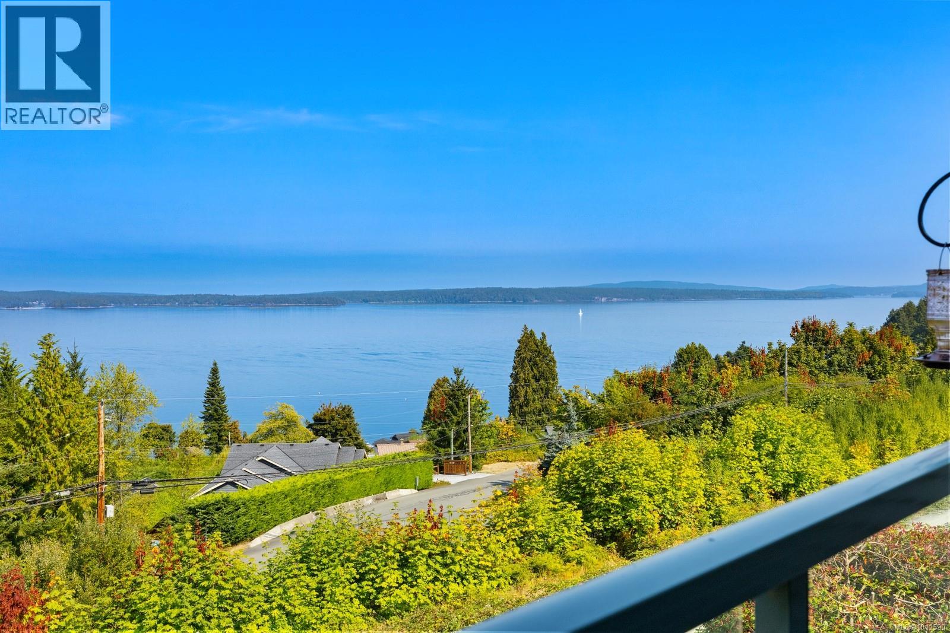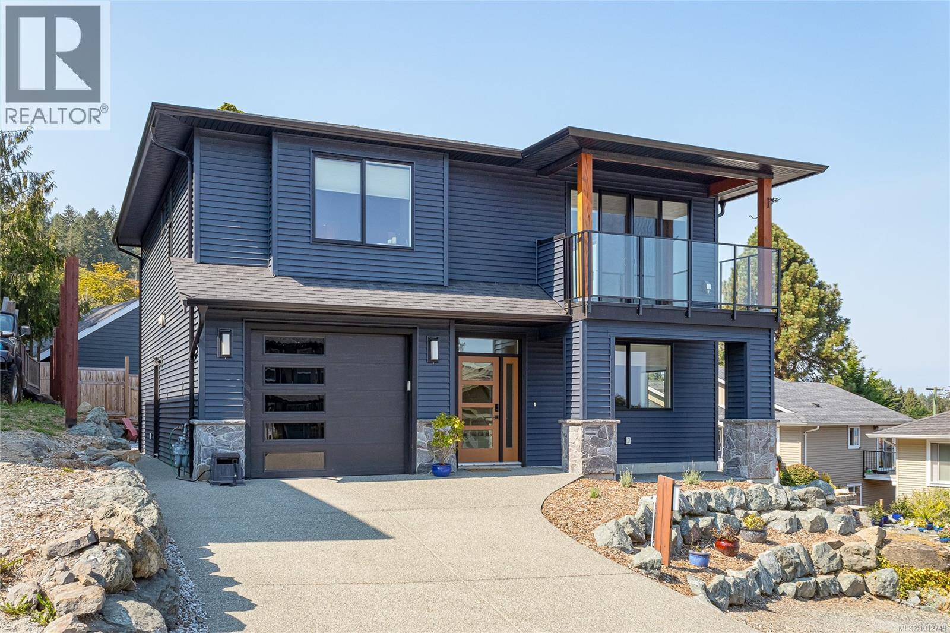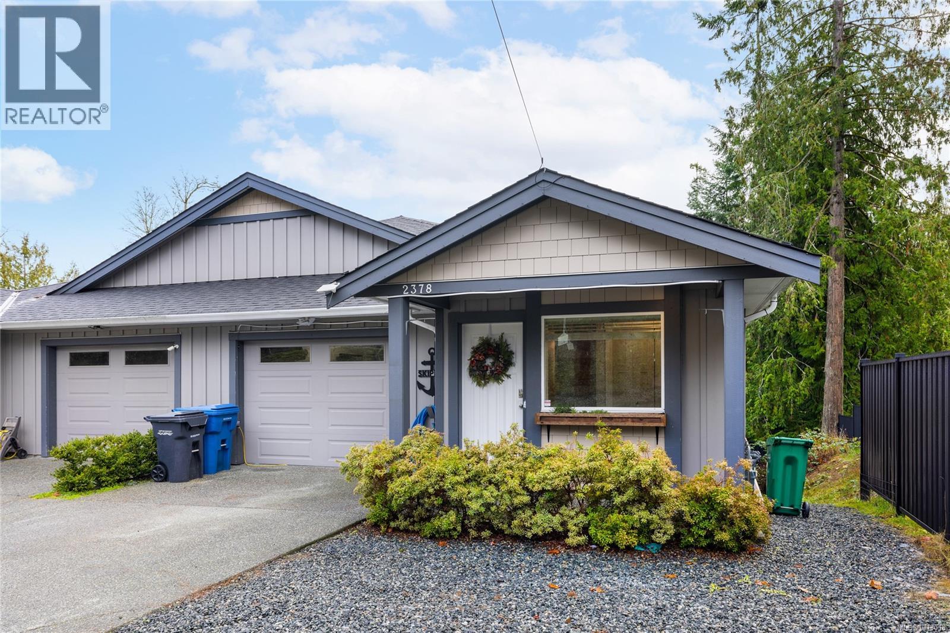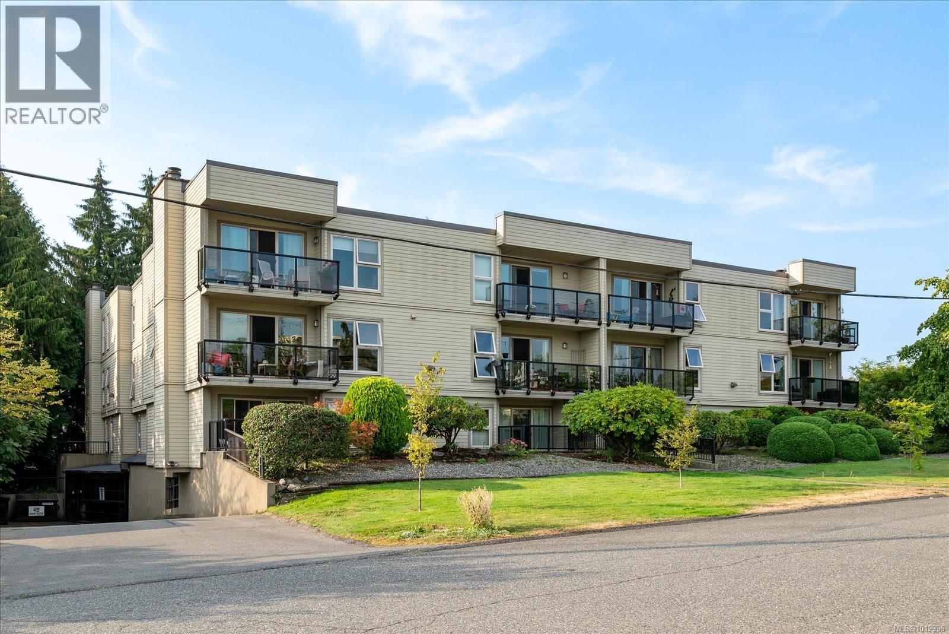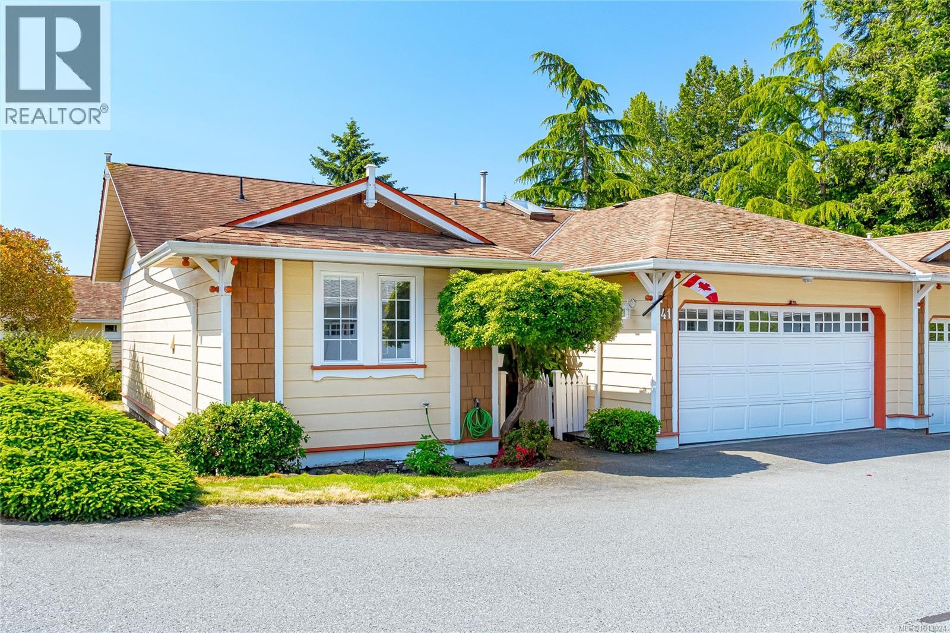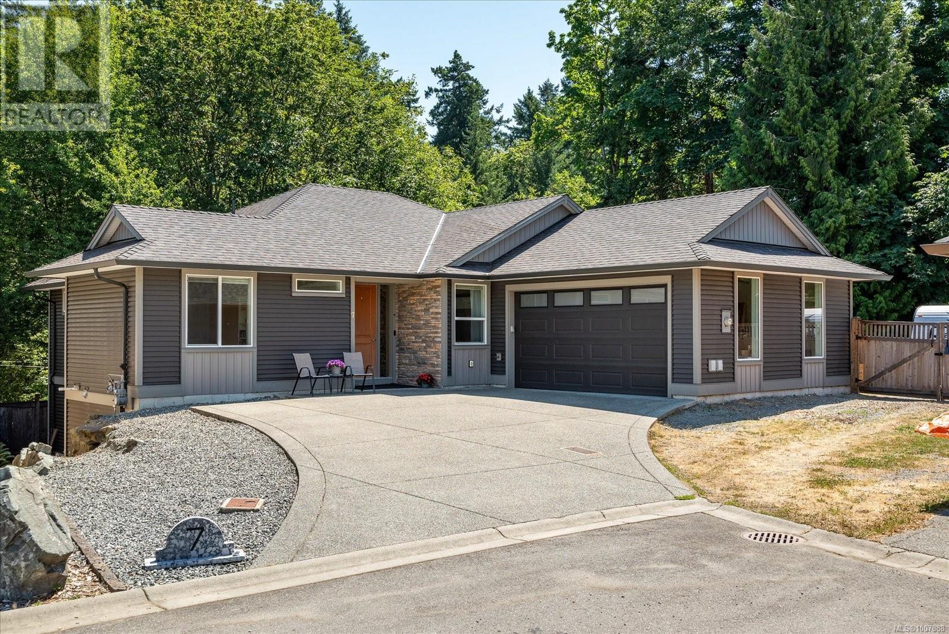
313 Holland Creek Pl Unit 7 Pl
313 Holland Creek Pl Unit 7 Pl
Highlights
Description
- Home value ($/Sqft)$273/Sqft
- Time on Houseful49 days
- Property typeSingle family
- Median school Score
- Year built2017
- Mortgage payment
Perfect for multigenerational living, this beautiful 5-bed, 3-bath home in ocean-side Ladysmith offers space, comfort, and flexibility. Located on a quiet cul-de-sac in desirable Holland Creek Hollow, it features level entry, easy driveway access, a double garage, and RV parking. The main floor boasts an open-concept kitchen, dining, and living area with 9-ft ceilings, plus three generous bedrooms—ideal for family, guests, or home office. Downstairs includes a one or two-bedroom in-law area with second kitchen, family room, and extra storage. The landscaped backyard is accessible from inside or side gate. Close to schools, transit, downtown shopping, ocean recreation, and hiking trails. This is a spacious, well-designed home for all generations to enjoy. For more information or a viewing, let's get in touch. Lorne at 250-618-0680. (id:63267)
Home overview
- Cooling Air conditioned
- Heat source Natural gas
- Heat type Forced air, heat pump
- # parking spaces 4
- # full baths 3
- # total bathrooms 3.0
- # of above grade bedrooms 5
- Has fireplace (y/n) Yes
- Community features Pets allowed, family oriented
- Subdivision Holland creek hollow
- Zoning description Residential
- Directions 2000548
- Lot dimensions 8634
- Lot size (acres) 0.20286654
- Building size 3161
- Listing # 1007888
- Property sub type Single family residence
- Status Active
- Bathroom 4 - Piece
Level: Lower - Bedroom 3.454m X 3.099m
Level: Lower - Storage 4.547m X 6.147m
Level: Lower - Bedroom 4.394m X 4.064m
Level: Lower - Storage 3.353m X 2.54m
Level: Lower - Kitchen 4.547m X 3.632m
Level: Lower - 4.547m X 3.632m
Level: Lower - Family room 4.572m X 5.69m
Level: Lower - Dining room 3.302m X 3.658m
Level: Main - Kitchen 3.378m X 4.47m
Level: Main - Bathroom 4 - Piece
Level: Main - Ensuite 3 - Piece
Level: Main - Bedroom 3.81m X 3.023m
Level: Main - Living room 5.69m X 4.597m
Level: Main - 2.108m X 2.235m
Level: Main - Bedroom 3.937m X 3.073m
Level: Main - Primary bedroom 6.477m X 4.547m
Level: Main - Laundry 2.108m X 3.734m
Level: Main - Balcony 3.581m X 3.658m
Level: Main
- Listing source url Https://www.realtor.ca/real-estate/28626303/7-313-holland-creek-pl-ladysmith-ladysmith
- Listing type identifier Idx

$-2,143
/ Month






