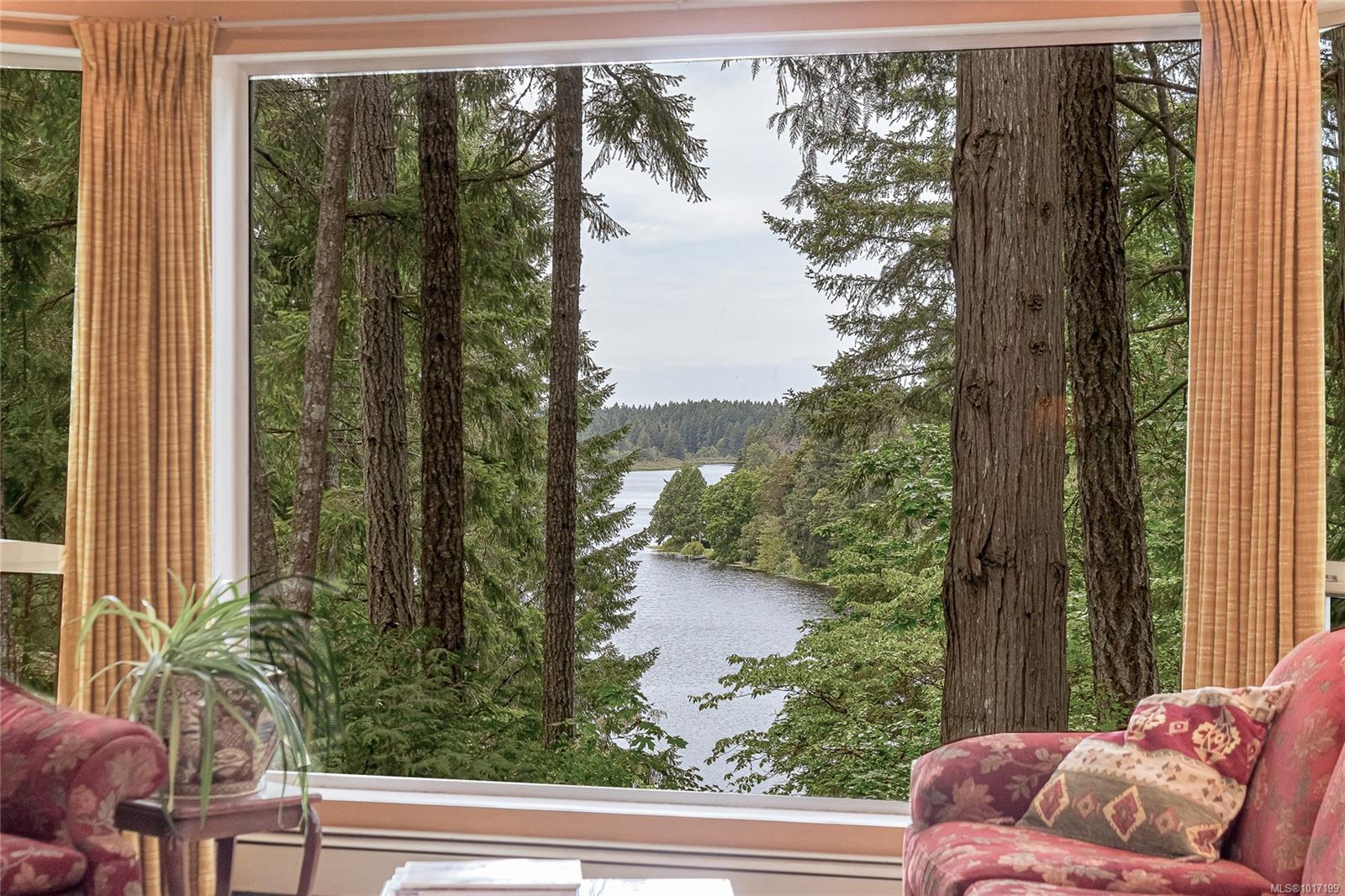
Highlights
Description
- Home value ($/Sqft)$651/Sqft
- Time on Houseful13 days
- Property typeResidential
- Median school Score
- Lot size8.72 Acres
- Year built1979
- Mortgage payment
This is an extraordinary, 8.7 acre forested lakefront estate w/ 240 ft of waterfront, w/private dock on Quennell Lake. This estate has a 2219 sqft custom-designed home, 2 bdrms & a studio, which could serve as a 3rd bdrm. There are 2 full baths, open-concept living, family room & sunroom, w/ views of the stunning surroundings. There is Natural light, treetop & lake views from every window thanks to the architectural design. Floor level dining room windows offer a unique view into a serene fishpond. This home is equipped w/radiant heating powered by a wood- fired system, w/ electric backup & heat pumps for efficient heating in winter & cooling in summer. The private well provides 3 g/min & a new Bio-filter septic system. 2 fireplaces add to the rustic charm. A 1930’s log cabin overlooks the lake, features a loft, stained-glass windows & a covered veranda that invites relaxation & lake views. The property is zoned for 2 homes & offers the perfect combination of peace, privacy & nature.
Home overview
- Cooling Air conditioning
- Heat type Heat pump, radiant floor
- Sewer/ septic Septic system
- Construction materials Frame wood
- Foundation Concrete perimeter
- Roof Asphalt shingle
- Exterior features Balcony, balcony/deck, balcony/patio
- Other structures Greenhouse, storage shed, workshop
- # parking spaces 4
- Parking desc Carport, driveway, rv access/parking
- # total bathrooms 2.0
- # of above grade bedrooms 2
- # of rooms 18
- Flooring Mixed
- Appliances F/s/w/d
- Has fireplace (y/n) Yes
- Laundry information In house
- County Nanaimo regional district
- Area Duncan
- Water source Well: drilled
- Zoning description Residential
- Directions 233061
- Exposure South
- Lot size (acres) 8.72
- Basement information Crawl space
- Building size 2690
- Mls® # 1017199
- Property sub type Single family residence
- Status Active
- Virtual tour
- Tax year 2025
- Second: 2.718m X 3.581m
Level: 2nd - Primary bedroom Second: 3.277m X 5.385m
Level: 2nd - Library Second: 4.242m X 6.375m
Level: 2nd - Bathroom Second
Level: 2nd - Workshop Lower: 3.073m X 4.775m
Level: Lower - Lower: 1.524m X 1.575m
Level: Lower - Bathroom Main
Level: Main - Sunroom Main: 2.235m X 3.962m
Level: Main - Family room Main: 2.515m X 4.724m
Level: Main - Dining room Main: 4.216m X 3.759m
Level: Main - Bedroom Main: 3.175m X 3.759m
Level: Main - Kitchen Main: 3.302m X 3.734m
Level: Main - Eating area Main: 3.277m X 3.251m
Level: Main - Living room Main: 4.293m X 2.616m
Level: Main - Other: 4.75m X 4.496m
Level: Other - Loft Other: 2.896m X 3.226m
Level: Other - Other: 4.851m X 3.073m
Level: Other - Other: 2.515m X 2.667m
Level: Other
- Listing type identifier Idx

$-4,667
/ Month












