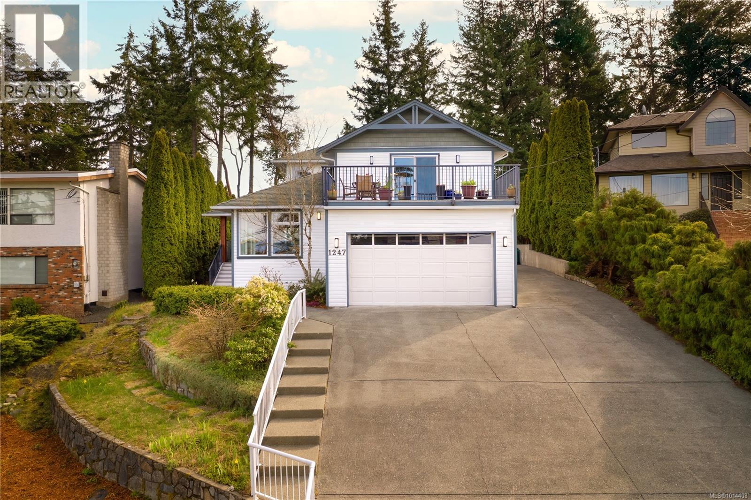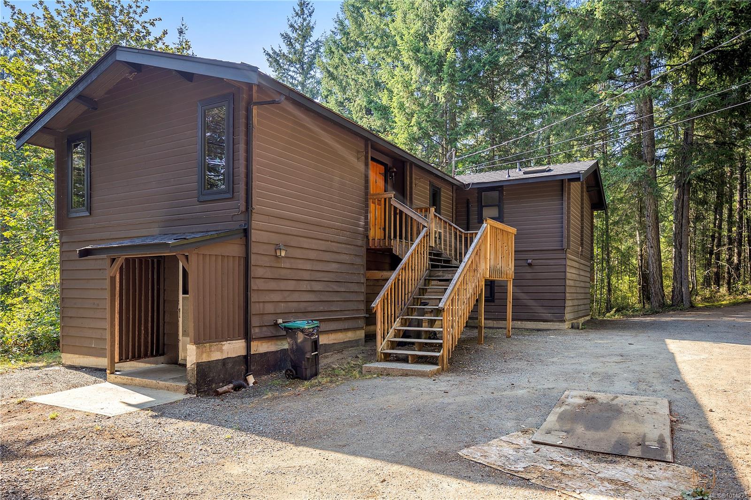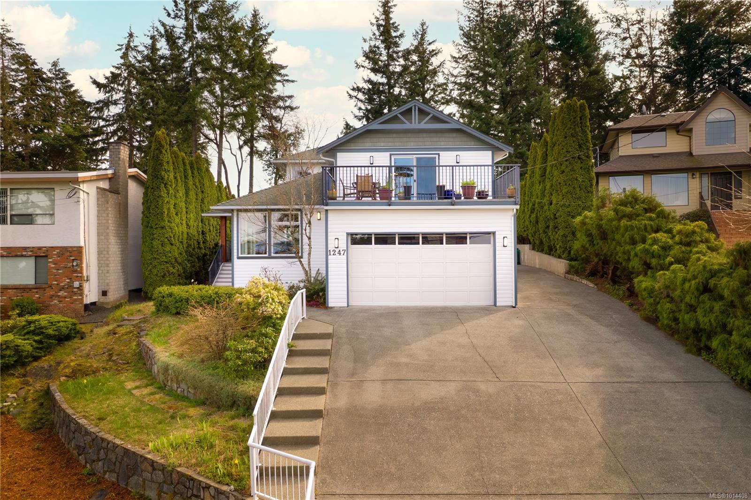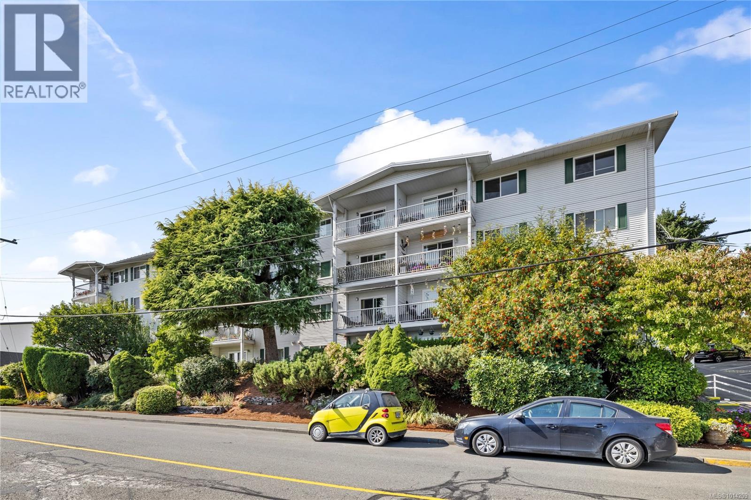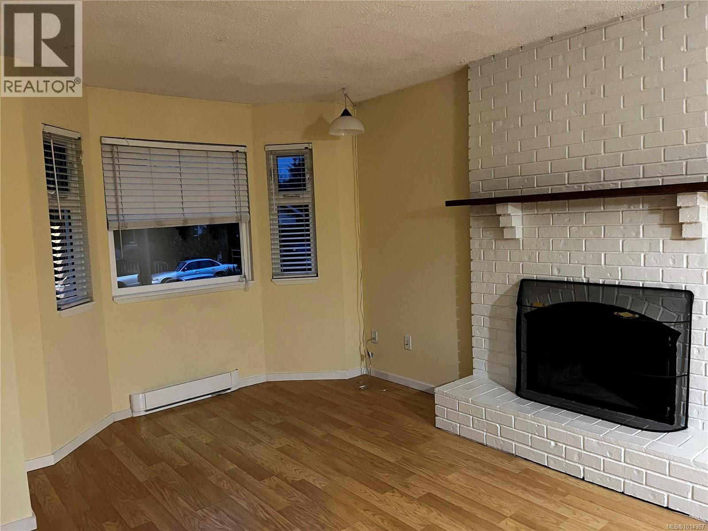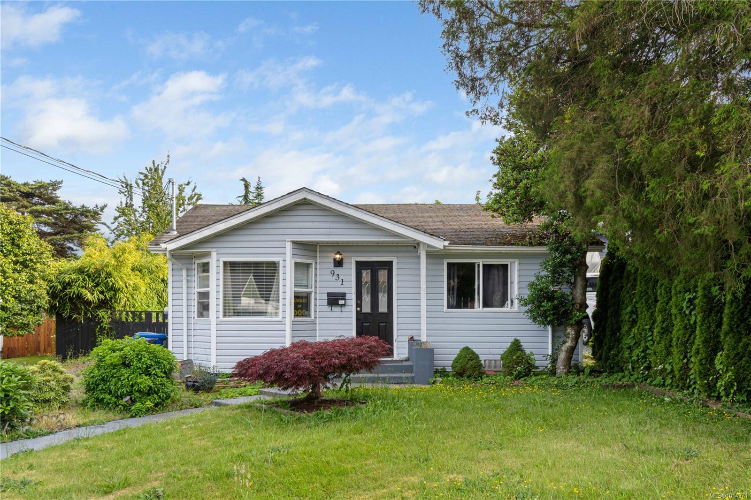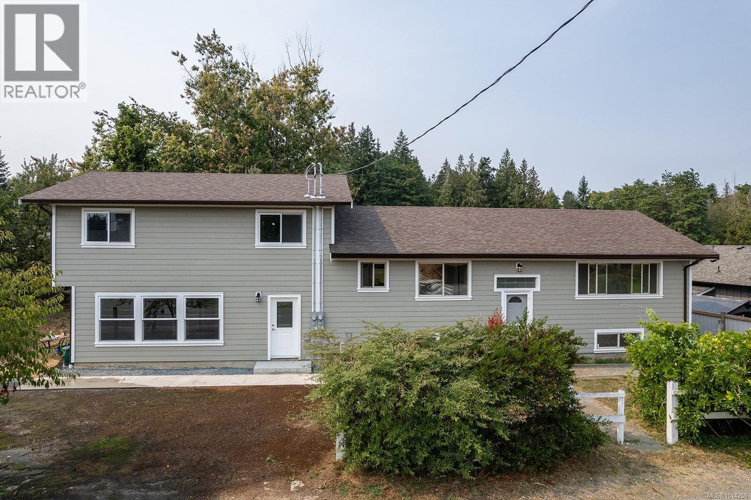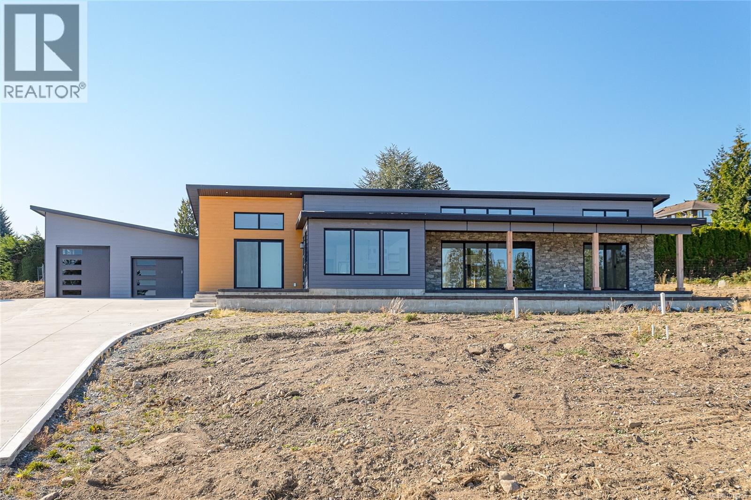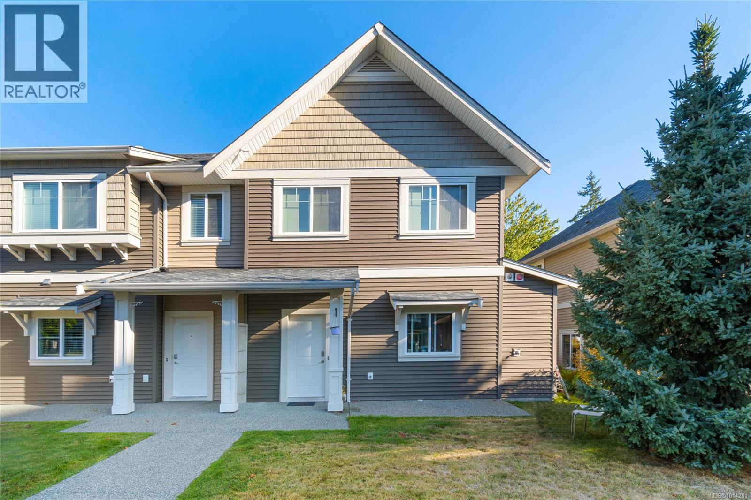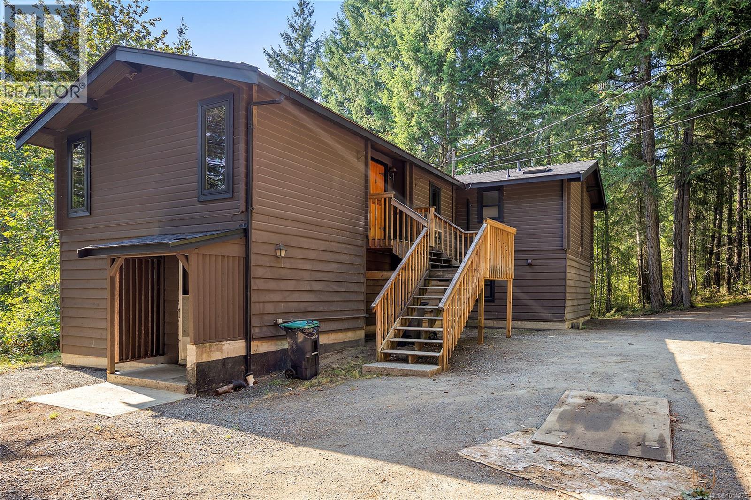
Highlights
Description
- Home value ($/Sqft)$448/Sqft
- Time on Housefulnew 56 minutes
- Property typeSingle family
- Median school Score
- Lot size1.84 Acres
- Year built1981
- Mortgage payment
Nestled in the tranquil countryside of Yellowpoint, BC, this beautifully updated 5-bedroom, 2-bathroom home offers the perfect blend of rural charm and modern comfort. Set on a picturesque 1.84-acre lot, the property provides ample room for gardening, hobbies, or simply enjoying the peaceful natural surroundings. Recent upgrades include a brand-new roof, new skylights that fill the home with natural light, and new gutters and downspouts for worry-free maintenance. Inside, the bright and functional layout is ideal for families, remote workers, or anyone seeking extra space. It features a 40 foot Sea Can with power hook up. Surrounded by mature trees and just minutes from local beaches, parks, and walking trails, this property offers a rare opportunity to embrace country living while remaining conveniently close to Ladysmith, Nanaimo, and everyday amenities. Move-in ready and full of potential, this Yellowpoint gem is ready to welcome you home. Measurements approx, verify if important. (id:63267)
Home overview
- Cooling Wall unit
- Heat type Baseboard heaters
- # parking spaces 10
- # full baths 2
- # total bathrooms 2.0
- # of above grade bedrooms 5
- Subdivision Ladysmith
- Zoning description Residential
- Lot dimensions 1.84
- Lot size (acres) 1.84
- Building size 2073
- Listing # 1014275
- Property sub type Single family residence
- Status Active
- Family room 8.331m X 2.972m
Level: Lower - Bedroom 3.607m X 3.785m
Level: Lower - Other 1.27m X 1.448m
Level: Lower - Bedroom 3.81m X 4.826m
Level: Lower - Bathroom 4 - Piece
Level: Lower - Bedroom 3.81m X 3.607m
Level: Lower - Utility 5.08m X 1.448m
Level: Lower - 3.454m X 2.388m
Level: Lower - Dining room 3.505m X 2.972m
Level: Main - Living room 3.454m X 5.461m
Level: Main - Porch 2.21m X 1.016m
Level: Main - Kitchen 3.861m X 4.064m
Level: Main - Primary bedroom 2.921m X 4.089m
Level: Main - Bathroom 4 - Piece
Level: Main - Other 3.607m X 0.965m
Level: Main - Bedroom 2.565m X 3.378m
Level: Main - 5.893m X 1.448m
Level: Main
- Listing source url Https://www.realtor.ca/real-estate/28884082/3429-butler-blvd-ladysmith-ladysmith
- Listing type identifier Idx

$-2,477
/ Month

