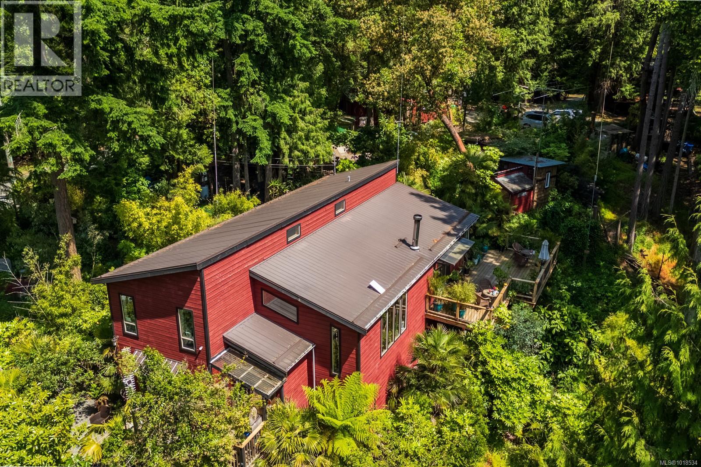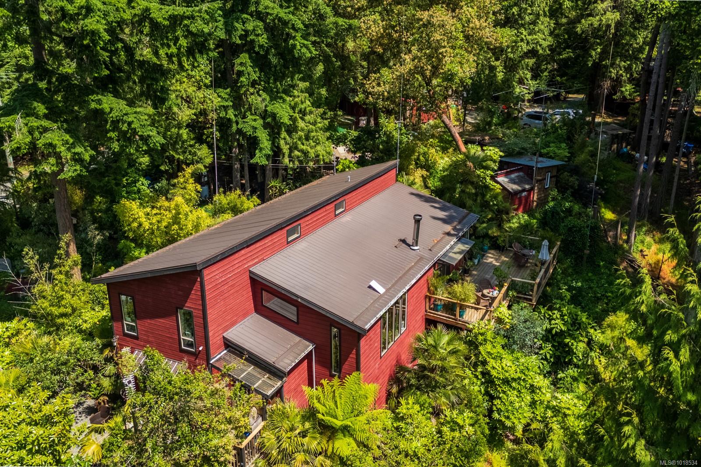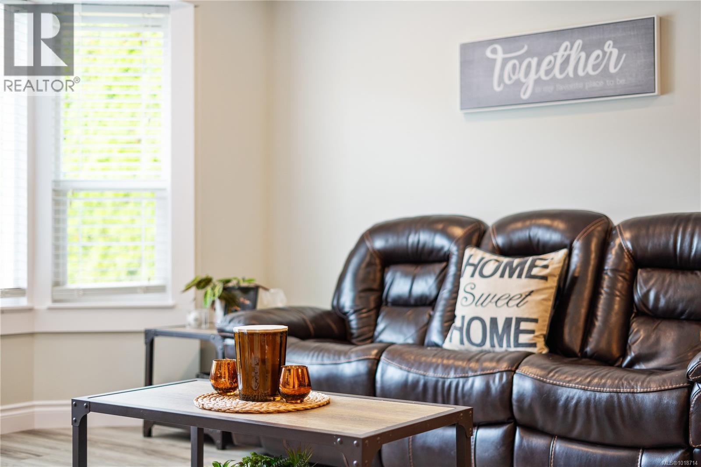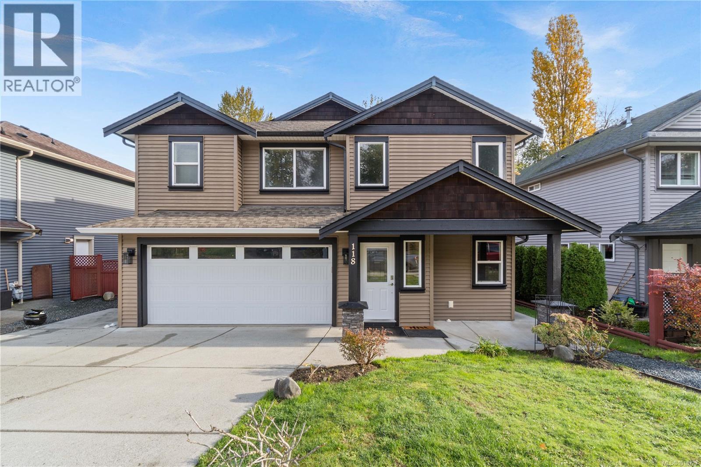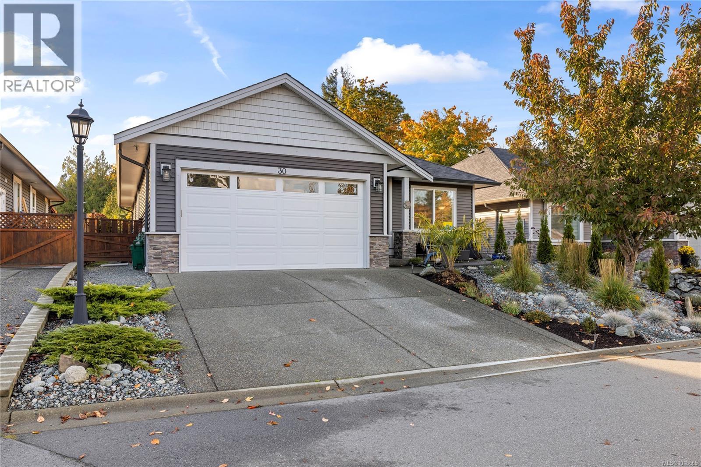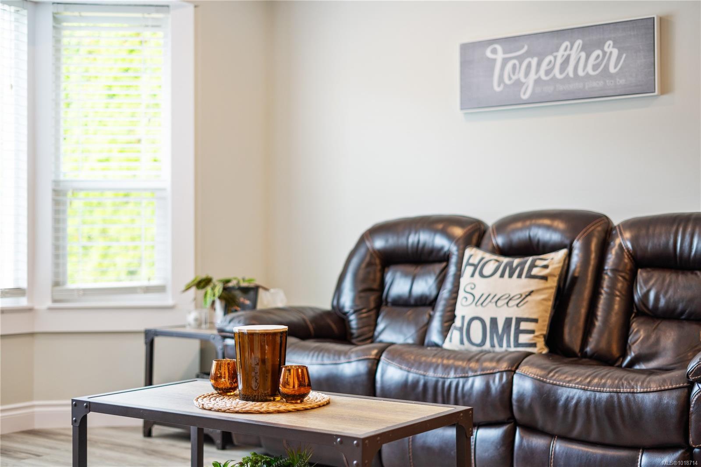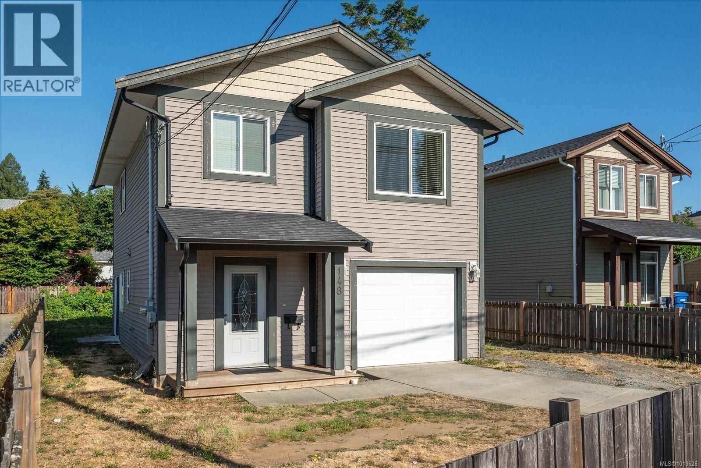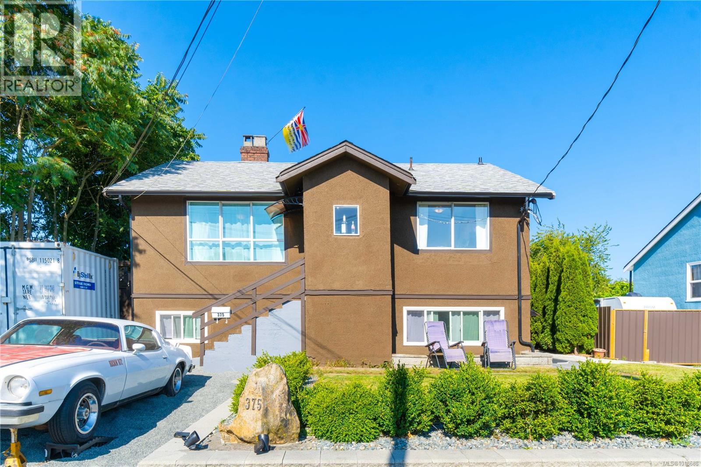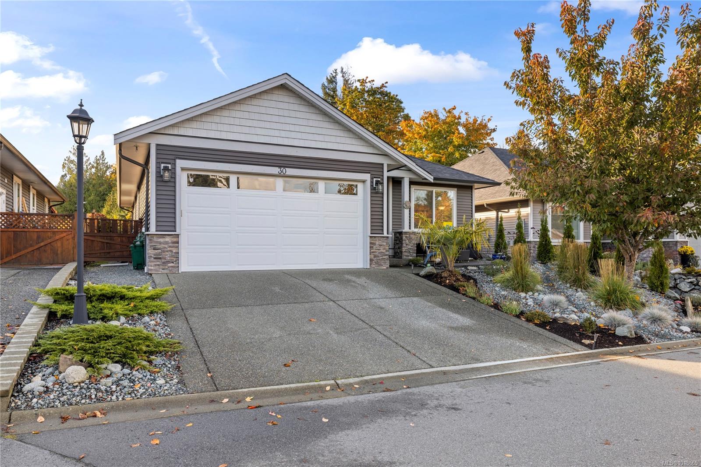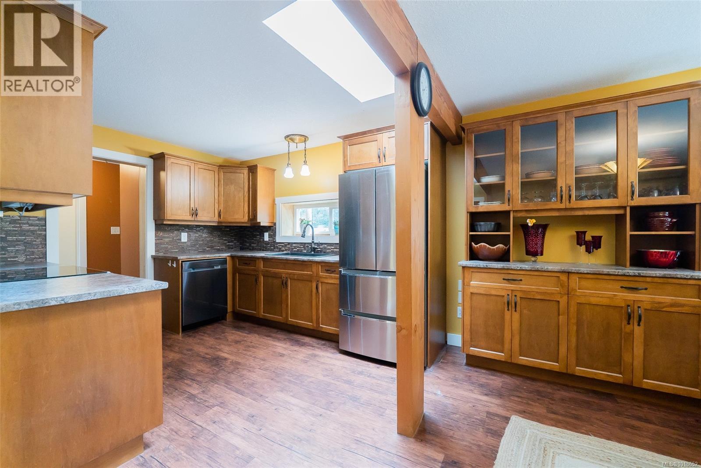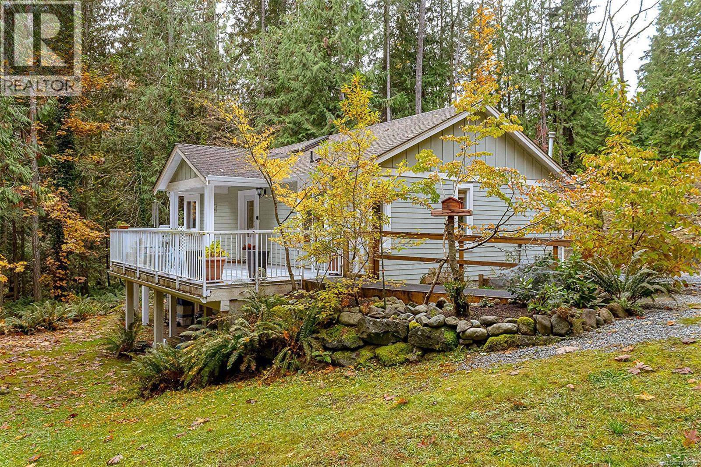
Highlights
Description
- Home value ($/Sqft)$385/Sqft
- Time on Housefulnew 21 hours
- Property typeSingle family
- StyleCharacter
- Median school Score
- Lot size1.60 Acres
- Year built2008
- Mortgage payment
Holland Creek. Your own trails offer you peace and serenity as you venture through your own property. The 3 bdrm, 3 bath level entry home is nestled within this peaceful setting, offering complete privacy with all city services. Open concept layout with loads of windows to enjoy the natural backdrop. Vaulted ceilings in living room and dining room. Partially unfinished Basement with opportunity to finish with your own touch, or a suite? Work shop under the large wrap around deck. Subdividable potential adds future opportunity. Enjoy the best of both worlds, walk to shops, schools and amenities while living in your own secluded retreat. Build your dream shop, garden along the creek, or simply relax in this natural oasis. A truly unique and rare property right in the heart of town. (id:63267)
Home overview
- Cooling None
- Heat source Natural gas
- Heat type Forced air
- # parking spaces 10
- # full baths 3
- # total bathrooms 3.0
- # of above grade bedrooms 3
- Has fireplace (y/n) Yes
- Subdivision Ladysmith
- Zoning description Residential
- Directions 2065017
- Lot dimensions 1.6
- Lot size (acres) 1.6
- Building size 2987
- Listing # 1018672
- Property sub type Single family residence
- Status Active
- Recreational room 4.674m X 3.353m
Level: Lower - Bedroom 4.547m X 2.794m
Level: Lower - Laundry 2.032m X 2.337m
Level: Lower - Family room 5.994m X 3.556m
Level: Lower - Storage 2.489m X 1.753m
Level: Lower - Bathroom 4 - Piece
Level: Lower - Workshop 3.175m X 7.01m
Level: Lower - Ensuite 3 - Piece
Level: Main - Bathroom 4 - Piece
Level: Main - Primary bedroom 3.251m X 5.055m
Level: Main - Living room 4.775m X 4.42m
Level: Main - Bedroom 3.632m X 2.21m
Level: Main - 1.803m X 2.337m
Level: Main - Kitchen 3.175m X 2.743m
Level: Main - Dining room 2.337m X 3.226m
Level: Main
- Listing source url Https://www.realtor.ca/real-estate/29054435/350-dogwood-dr-ladysmith-ladysmith
- Listing type identifier Idx

$-3,067
/ Month

