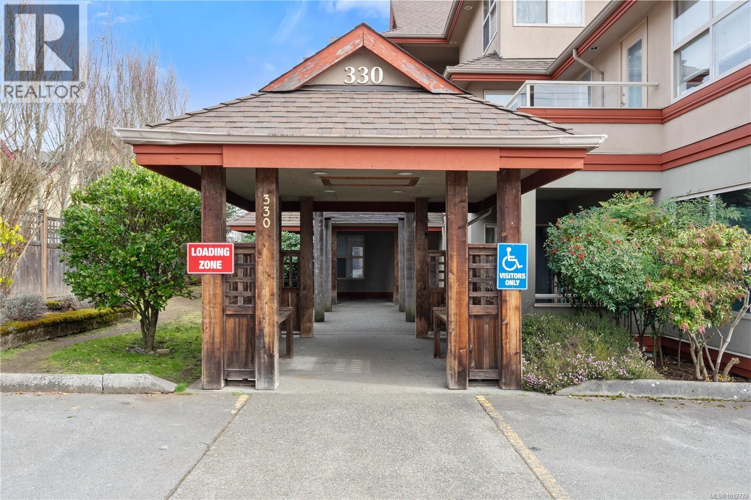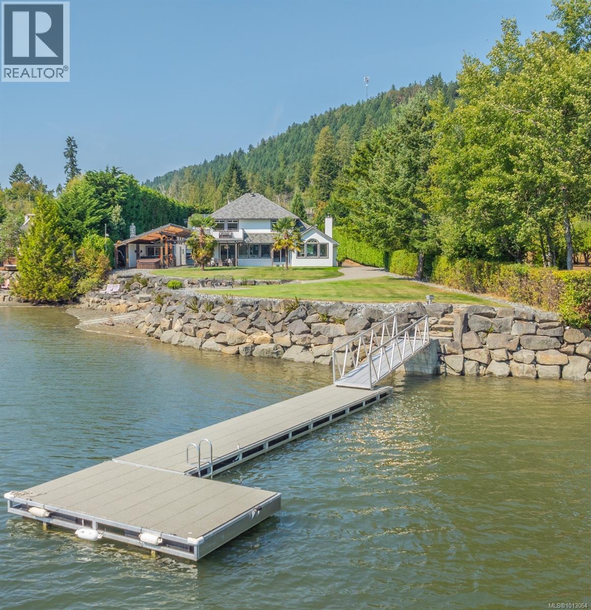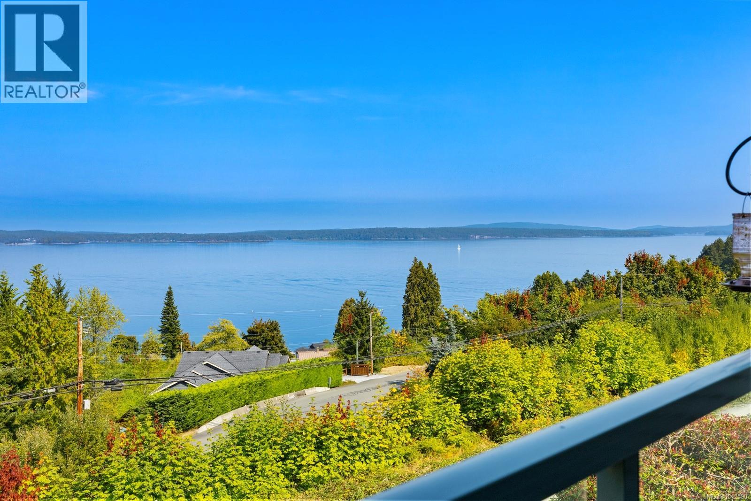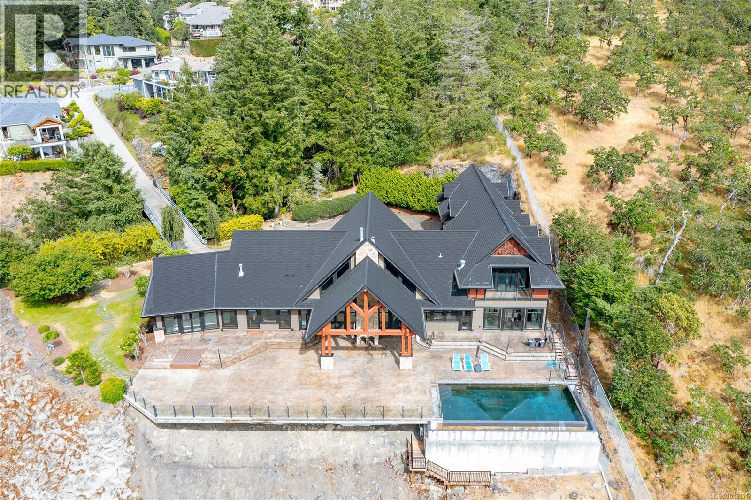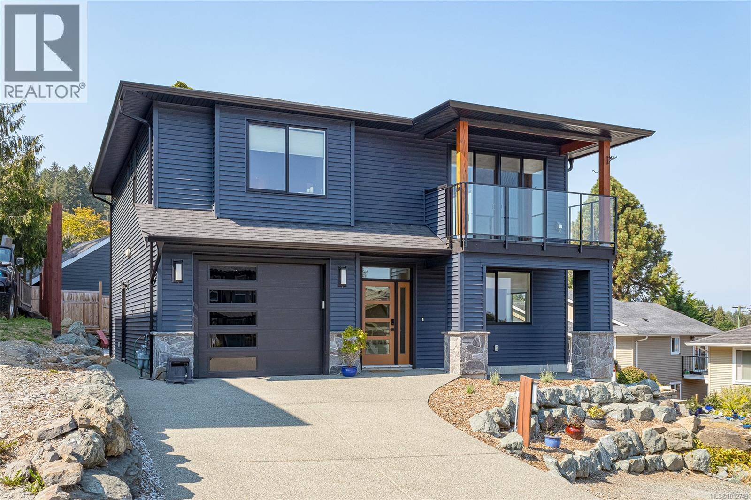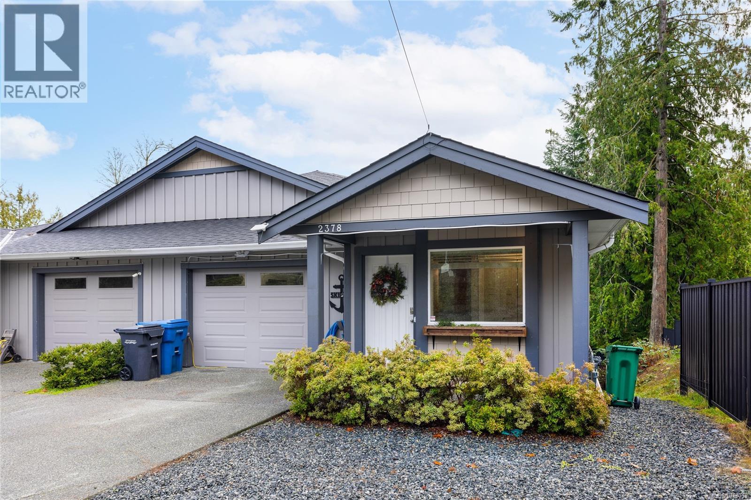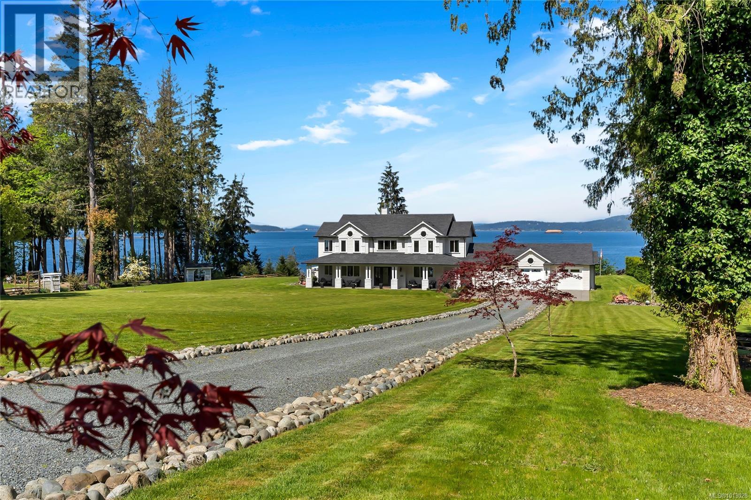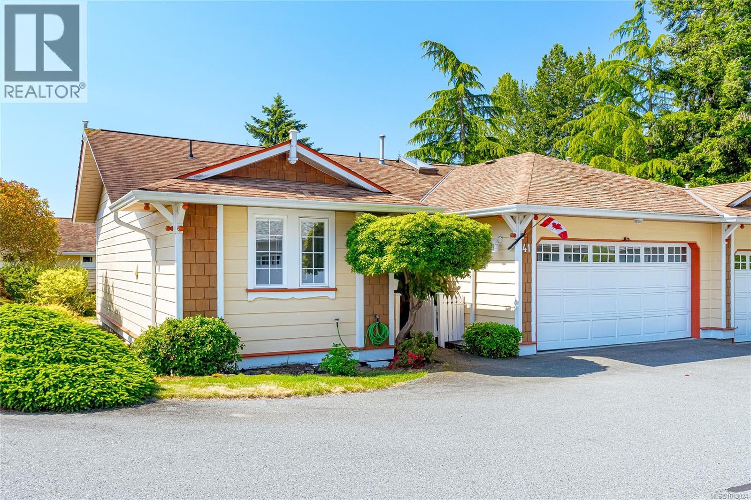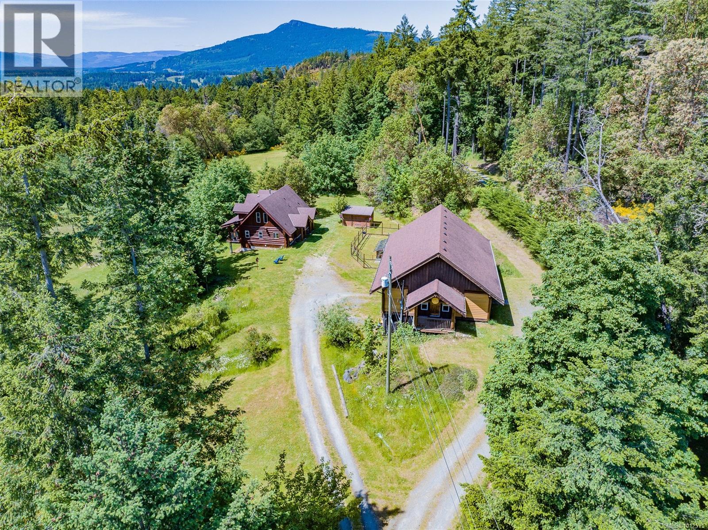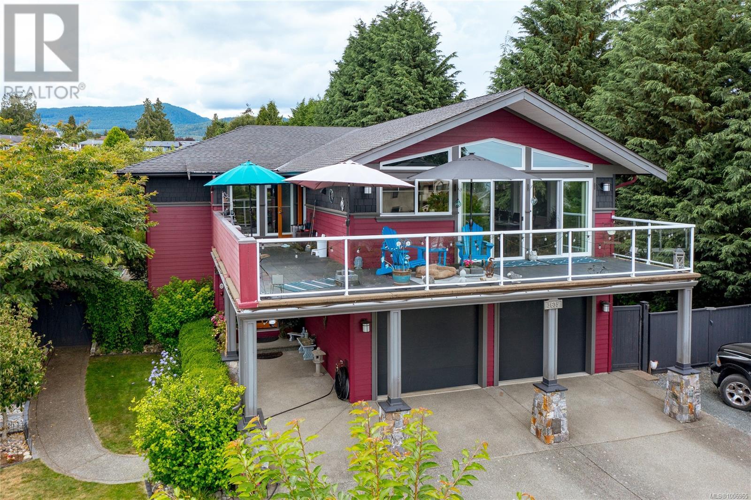
Highlights
Description
- Home value ($/Sqft)$550/Sqft
- Time on Houseful58 days
- Property typeSingle family
- StyleWestcoast
- Median school Score
- Lot size0.51 Acre
- Year built2009
- Mortgage payment
Spotless ocean view home on half acre in Saltair. From the moment you drive up and the gates open, you will be captivated by the attention to detail and quality in this home. Grand entry with high ceilings to main floor. The lower level offers 2 spacious bedrooms, both with walk in closets and one with a cheater 4 pce ensuite. The family room has french doors to your back yard covered outside fully equipped kitchen. Enjoy the views and peacefulness of your water feature, and lush garden oasis. Enjoy the upstairs with its open concept living and floor to ceiling windows. Newer appliances in the gourmet kitchen. Cozy living dining room with gas fireplace. Step out onto your front deck and enjoy the ocean views and amazing sunrises! Master bedroom with deluxe ensuite, gas fireplace and built in desk. Organized walk in closet. 2nd bedroom with full 4 pce ensuite. Fully fenced, sprinklers, RV parking with 220. Updated floors, paint in and out, This home is like new and wont disappoint! (id:55581)
Home overview
- Cooling Air conditioned
- Heat source Electric
- Heat type Forced air, heat pump
- # parking spaces 8
- # full baths 4
- # total bathrooms 4.0
- # of above grade bedrooms 4
- Has fireplace (y/n) Yes
- Community features Pets allowed, family oriented
- Subdivision Seaside woods estates
- View Ocean view
- Zoning description Residential
- Lot dimensions 0.51
- Lot size (acres) 0.51
- Building size 2725
- Listing # 1006965
- Property sub type Single family residence
- Status Active
- Laundry 2.896m X 2.667m
Level: Lower - Bathroom 4 - Piece
Level: Lower - Bedroom 3.327m X 3.886m
Level: Lower - 2.413m X 4.496m
Level: Lower - Bedroom 2.997m X 3.912m
Level: Lower - Family room 4.521m X 5.613m
Level: Lower - Kitchen 2.997m X 4.42m
Level: Main - Bedroom 3.175m X 3.353m
Level: Main - Ensuite 5 - Piece
Level: Main - Living room 4.318m X 5.055m
Level: Main - Ensuite 4 - Piece
Level: Main - Bathroom 2 - Piece
Level: Main - Dining room 3.937m X 4.445m
Level: Main - Primary bedroom 4.166m X 5.055m
Level: Main
- Listing source url Https://www.realtor.ca/real-estate/28581347/3635-shannon-dr-ladysmith-ladysmith
- Listing type identifier Idx

$-3,950
/ Month




