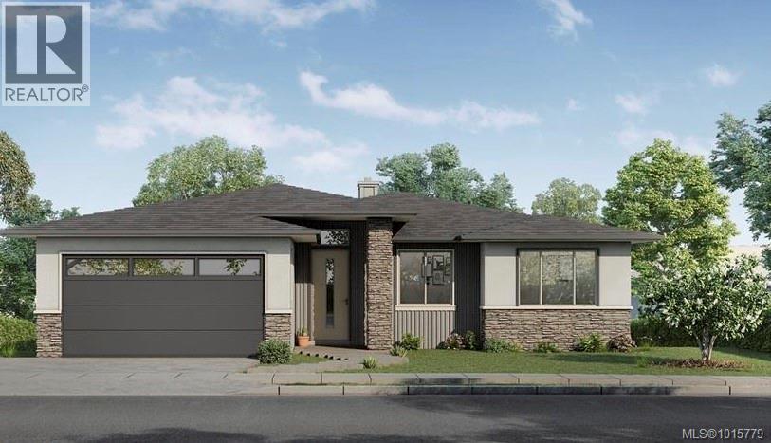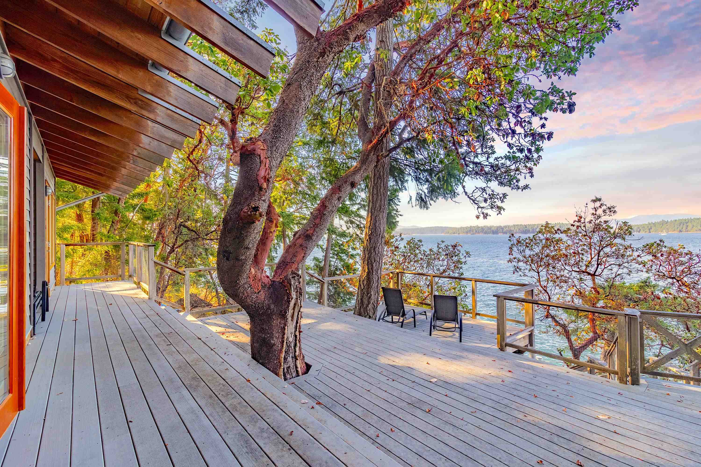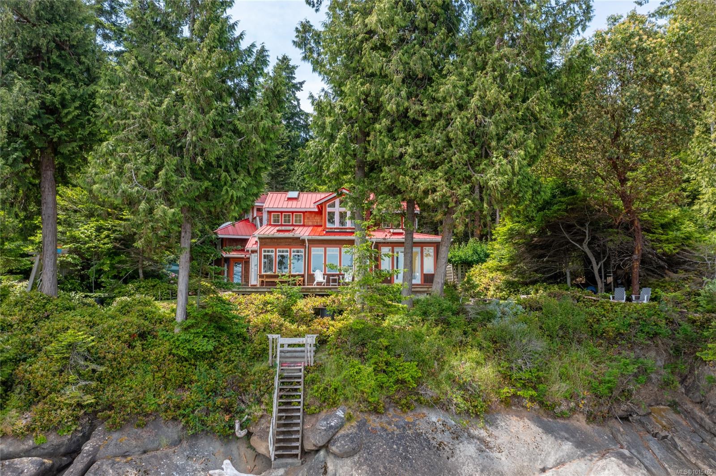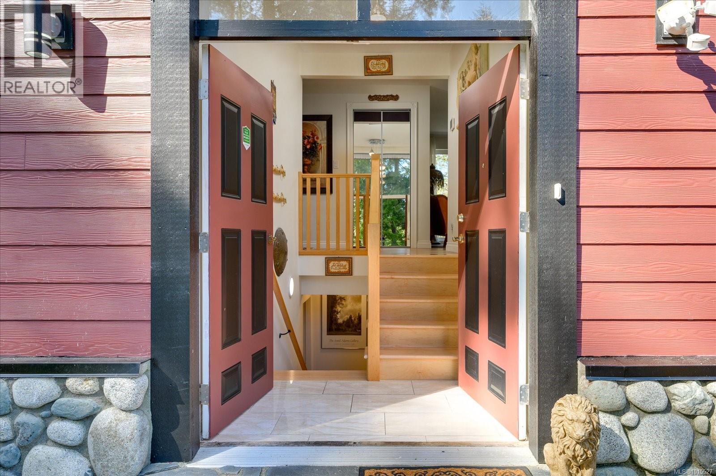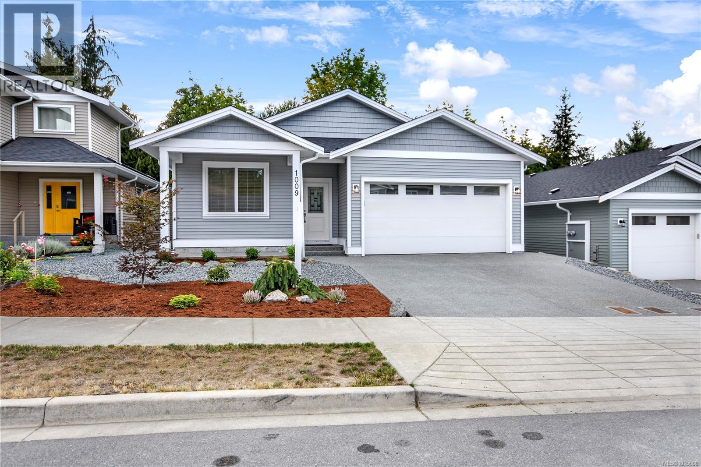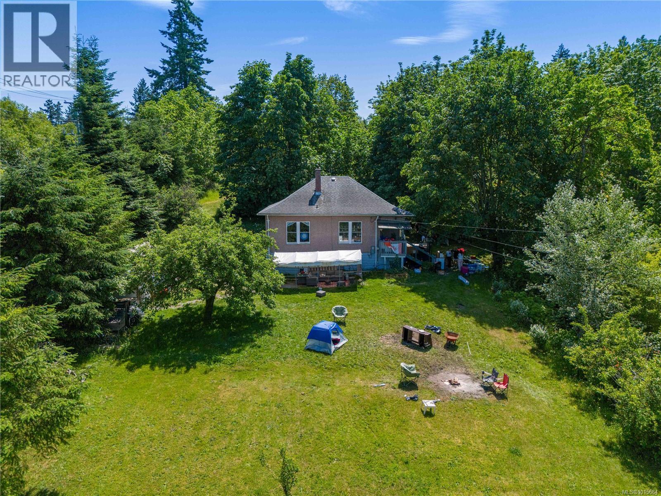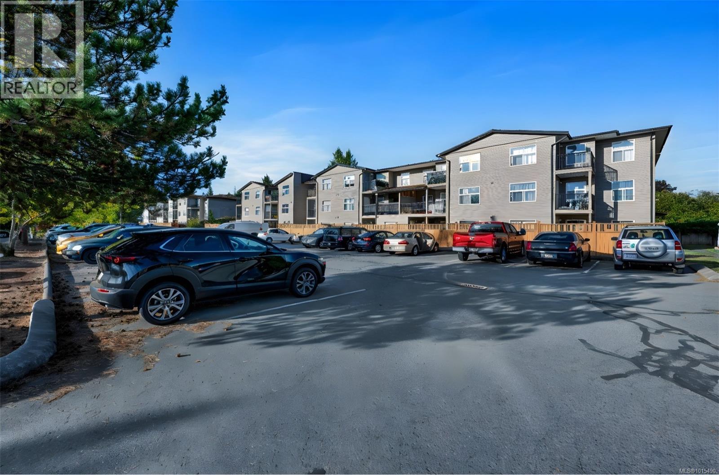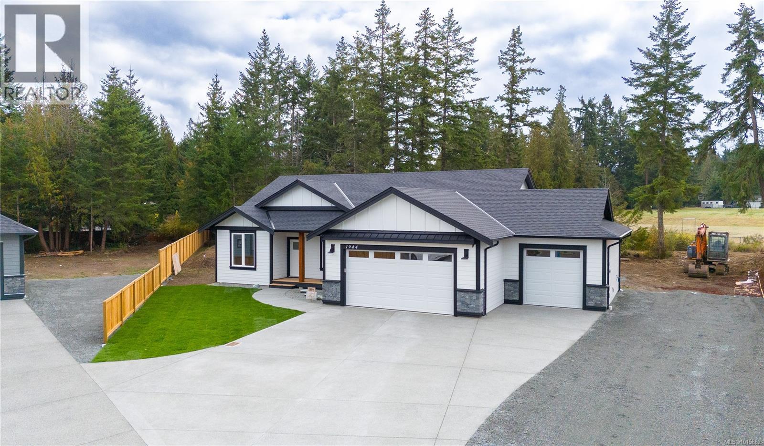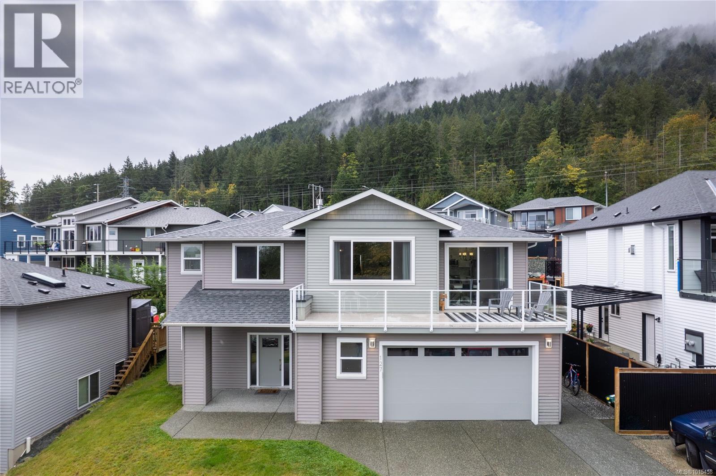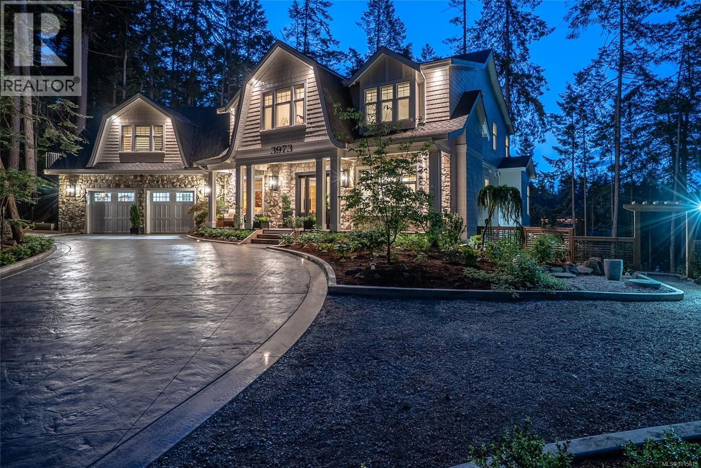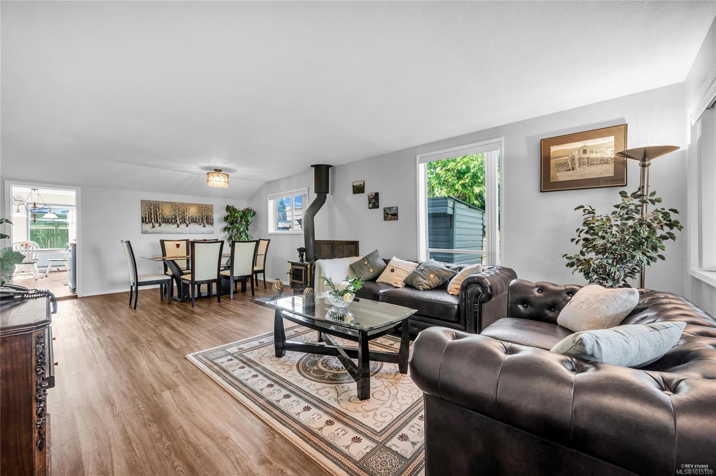
3740 S Oyster School Rd
For Sale
New 6 Days
$900,000
3 beds
2 baths
1,666 Sqft
3740 S Oyster School Rd
For Sale
New 6 Days
$900,000
3 beds
2 baths
1,666 Sqft
Highlights
This home is
10%
Time on Houseful
6 Days
Ladysmith
5.97%
Description
- Home value ($/Sqft)$540/Sqft
- Time on Housefulnew 6 days
- Property typeResidential
- Lot size8,712 Sqft
- Year built1901
- Mortgage payment
MEASUREMENT ARE DONE BY REV STUDIO, BUYER'S TO VERIFY IF IMPORTANT. SHOWING BY APPOINTMENT ONLY. For floor plans and photo's click on the video's posted.
Monty Law
of Royal Regal Realty Ltd,
MLS®#1015109 updated 3 days ago.
Houseful checked MLS® for data 3 days ago.
Home overview
Amenities / Utilities
- Cooling None
- Heat type Baseboard
- Sewer/ septic Septic system
- Utilities Cable available, cable connected, electricity available, electricity connected, phone available, phone connected
Exterior
- Construction materials Frame wood
- Foundation Concrete perimeter
- Roof Asphalt shingle
- Exterior features Balcony/patio, fenced, fencing: full, garden
- # parking spaces 2
- Parking desc Carport double
Interior
- # total bathrooms 2.0
- # of above grade bedrooms 3
- # of rooms 12
- Flooring Laminate, mixed, tile
- Appliances Dishwasher, dryer, oven/range electric, range hood, refrigerator
- Has fireplace (y/n) Yes
- Laundry information In house
- Interior features Dining room, dining/living combo
Location
- County Duncan city of
- Area Duncan
- View Mountain(s), ocean
- Water source Municipal
- Zoning description Residential
Lot/ Land Details
- Exposure North
- Lot desc Quiet area
Overview
- Lot size (acres) 0.2
- Basement information None
- Building size 1666
- Mls® # 1015109
- Property sub type Single family residence
- Status Active
- Virtual tour
- Tax year 2025
Rooms Information
metric
- Primary bedroom Second: 5.182m X 4.369m
Level: 2nd - Bathroom Second: 2.057m X 1.753m
Level: 2nd - Second: 2.845m X 1.753m
Level: 2nd - Loft Second: 5.486m X 5.791m
Level: 2nd - Living room Main: 4.928m X 4.089m
Level: Main - Bedroom Main: 3.429m X 2.362m
Level: Main - Kitchen Main: 3.683m X 5.41m
Level: Main - Main: 7.823m X 1.956m
Level: Main - Main: 2.87m X 2.692m
Level: Main - Bathroom Main: 2.718m X 2.515m
Level: Main - Bedroom Main: 4.013m X 3.429m
Level: Main - Main: 5.512m X 4.013m
Level: Main
SOA_HOUSEKEEPING_ATTRS
- Listing type identifier Idx

Lock your rate with RBC pre-approval
Mortgage rate is for illustrative purposes only. Please check RBC.com/mortgages for the current mortgage rates
$-2,400
/ Month25 Years fixed, 20% down payment, % interest
$
$
$
%
$
%

Schedule a viewing
No obligation or purchase necessary, cancel at any time
Nearby Homes
Real estate & homes for sale nearby


