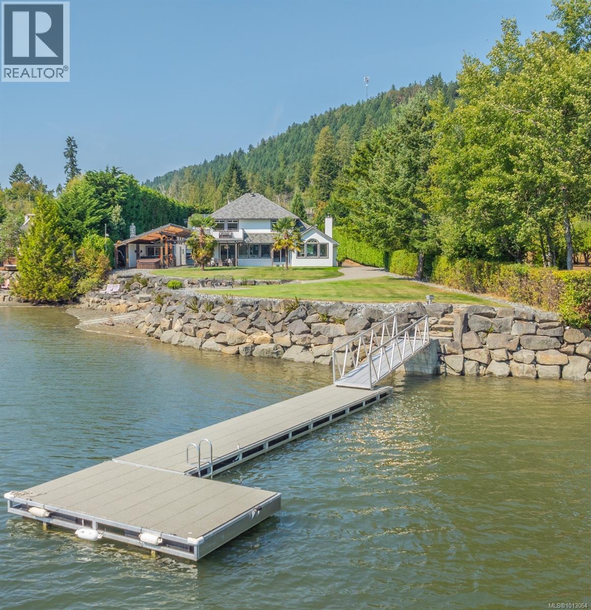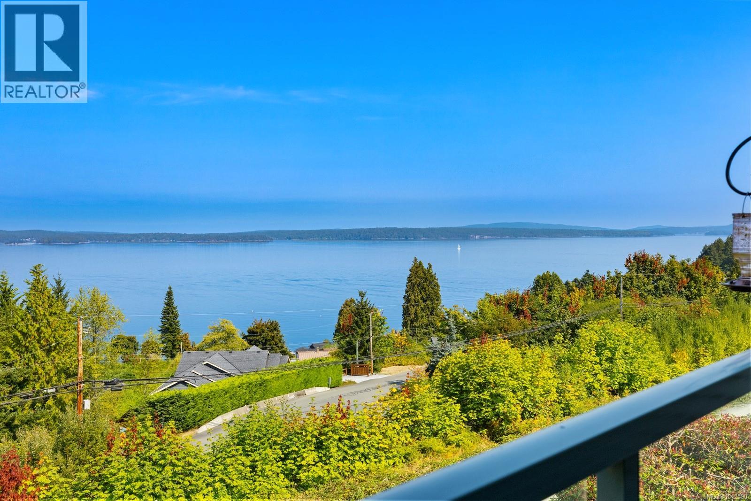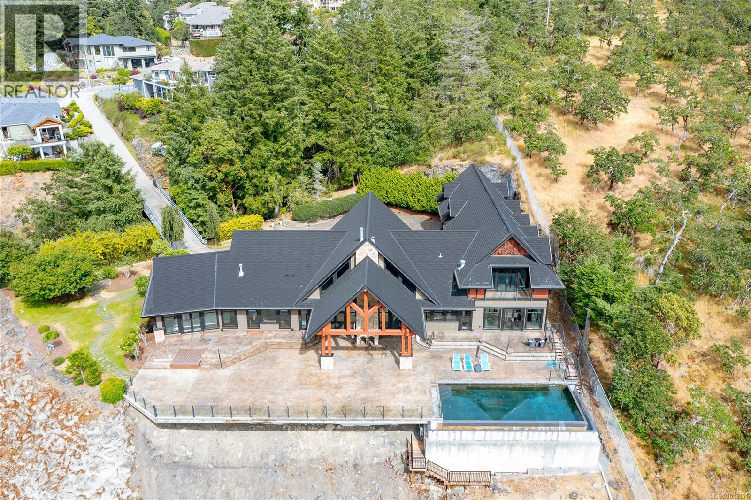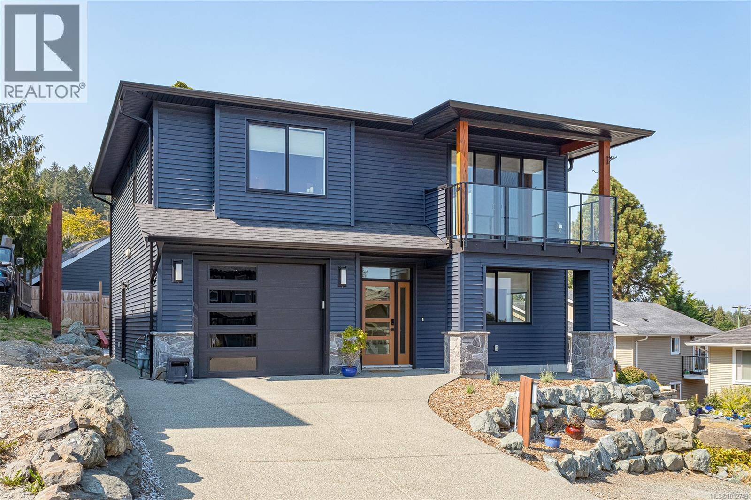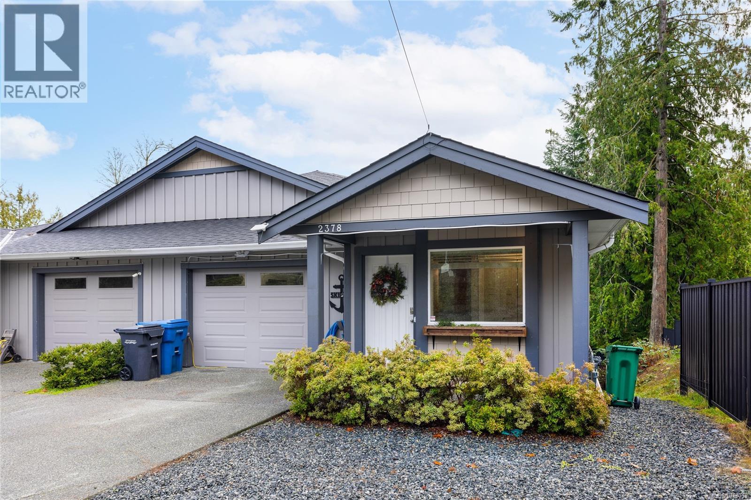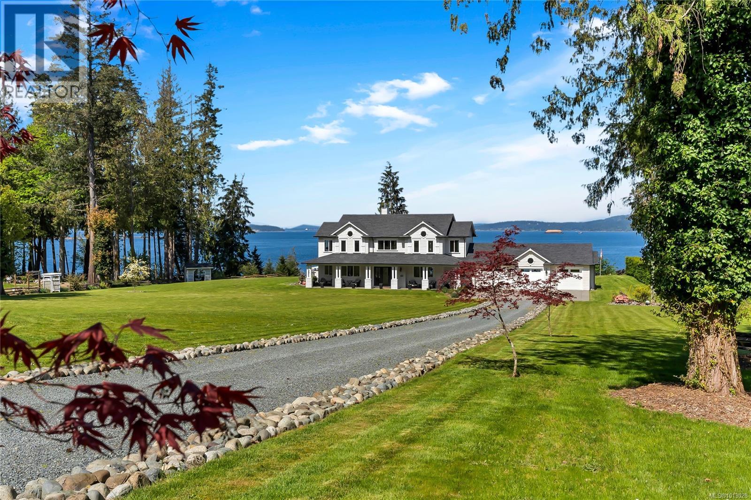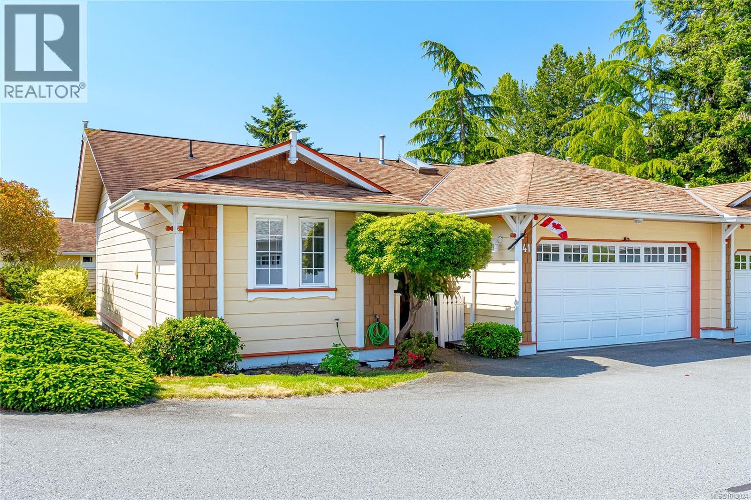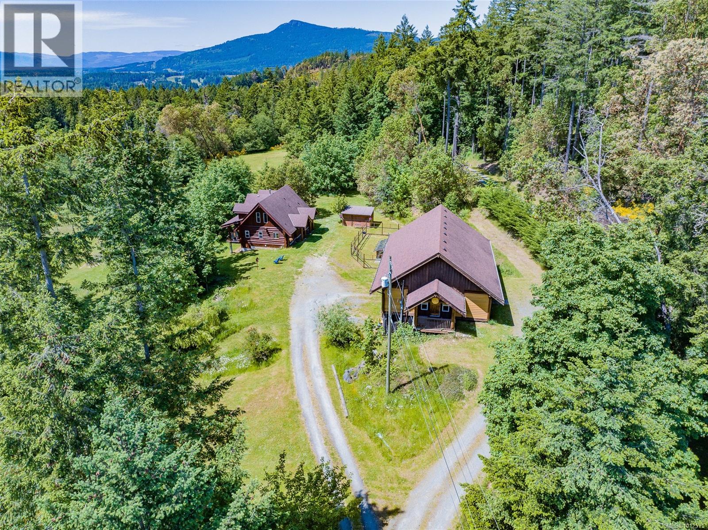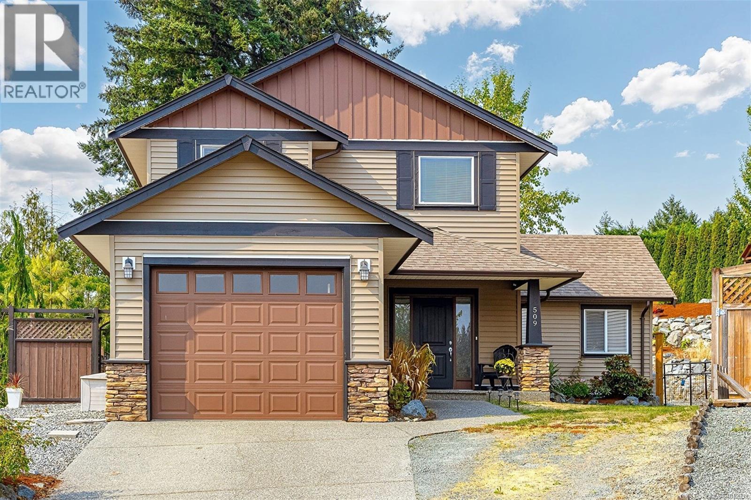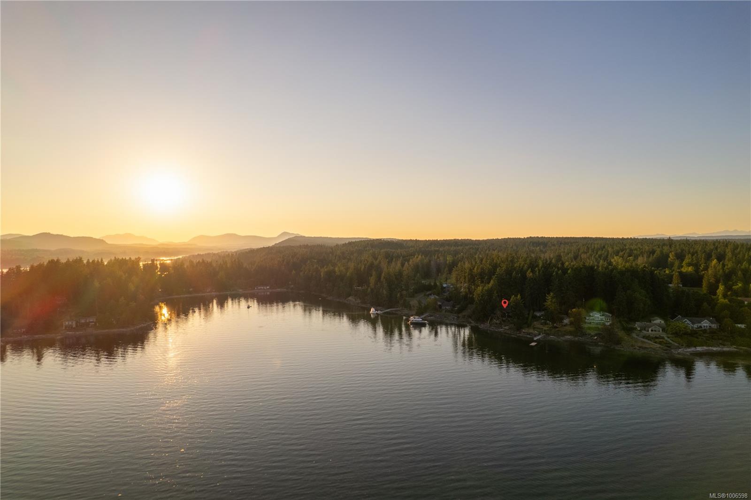
Highlights
Description
- Home value ($/Sqft)$430/Sqft
- Time on Houseful61 days
- Property typeResidential
- StyleWest coast
- Median school Score
- Lot size1.05 Acres
- Year built2001
- Garage spaces2
- Mortgage payment
This exceptional WATERFRONT home offers rare SOUTHWEST exposure over peaceful Evening Cove, providing stunning all day sun light, warmth, and year-round sunsets. Designed with spacious one-level living, the main floor features a bright, open layout ideal for everyday comfort and effortless entertaining. Highlights include a chef’s kitchen, vaulted ceilings, hardwood floors, quality and thoughtful design throughout. Each bedroom features a spa-like ensuite, walk-in closet, and access to a private ocean view deck. Enjoy easy ocean access and DEEP WATER moorage for larger vessels—perfect for boaters and coastal adventurers. The home is expertly built, with a reputation for being “overbuilt” and crafted to stand the test of time. Outdoors, multiple ocean view decks and immaculate landscaping create a private retreat to relax and take in the views. With ample parking and a location just minutes from Ladysmith, this is a rare opportunity to own a true West Coast sanctuary.
Home overview
- Cooling Air conditioning
- Heat type Electric, heat pump, wood
- Sewer/ septic Septic system
- Construction materials Cement fibre, stone
- Foundation Concrete perimeter
- Roof Fibreglass shingle
- Exterior features Awning(s), balcony, balcony/deck, balcony/patio, fencing: partial, garden, lighting, sprinkler system
- # garage spaces 2
- # parking spaces 10
- Has garage (y/n) Yes
- Parking desc Additional parking, carport triple, garage double, rv access/parking
- # total bathrooms 5.0
- # of above grade bedrooms 4
- # of rooms 21
- Flooring Cork, tile, wood
- Has fireplace (y/n) Yes
- Laundry information In house
- Interior features Bar, breakfast nook, cathedral entry, ceiling fan(s), closet organizer, dining room, dining/living combo, eating area, soaker tub, storage, vaulted ceiling(s), wine storage
- County Comox valley regional district
- Area Duncan
- View Mountain(s), ocean
- Water body type Ocean front
- Water source Municipal
- Zoning description Residential
- Exposure South
- Lot desc Acreage, cul-de-sac, dock/moorage, irrigation sprinkler(s), landscaped, marina nearby, near golf course, no through road, private, quiet area, rectangular lot, southern exposure, walk on waterfront
- Water features Ocean front
- Lot size (acres) 1.05
- Basement information None
- Building size 6961
- Mls® # 1006598
- Property sub type Single family residence
- Status Active
- Virtual tour
- Tax year 2024
- Bedroom Second: 6.223m X 4.267m
Level: 2nd - Bedroom Second: 5.512m X 5.385m
Level: 2nd - Ensuite Second
Level: 2nd - Bedroom Second: 6.452m X 3.962m
Level: 2nd - Ensuite Second
Level: 2nd - Ensuite Second
Level: 2nd - Bathroom Main
Level: Main - Ensuite Main
Level: Main - Kitchen Main: 9.246m X 4.75m
Level: Main - Laundry Main: 3.353m X 5.817m
Level: Main - Dining room Main: 3.886m X 5.385m
Level: Main - Office Main: 2.921m X 3.175m
Level: Main - Main: 8.407m X 2.845m
Level: Main - Other Main: 2.261m X 2.591m
Level: Main - Den Main: 4.394m X 6.35m
Level: Main - Media room Main: 6.502m X 4.826m
Level: Main - Main: 7.62m X 6.375m
Level: Main - Main: 6.553m X 4.699m
Level: Main - Library Main: 4.597m X 3.607m
Level: Main - Living room Main: 7.036m X 7.087m
Level: Main - Primary bedroom Main: 8.738m X 5.334m
Level: Main
- Listing type identifier Idx

$-7,987
/ Month




