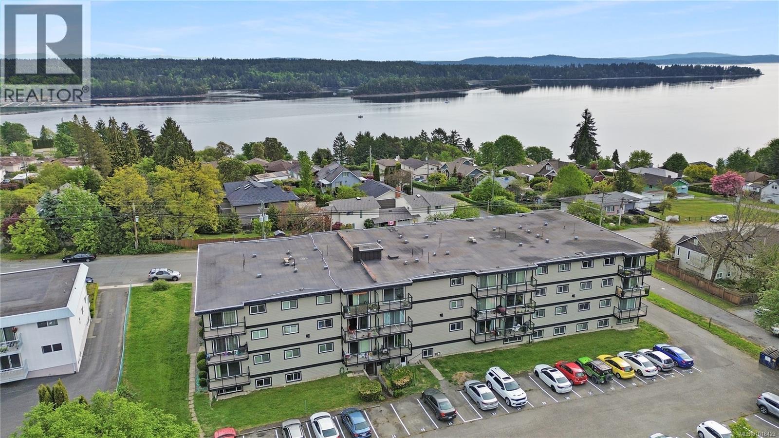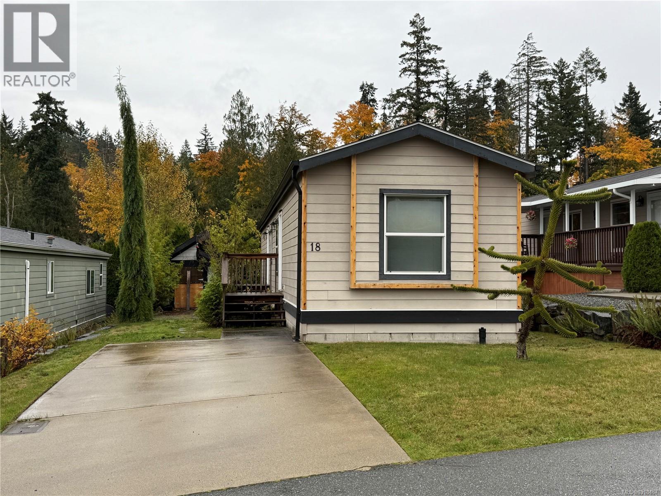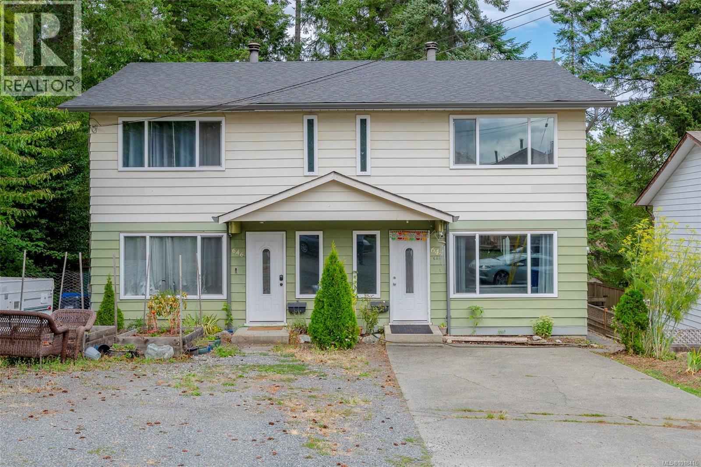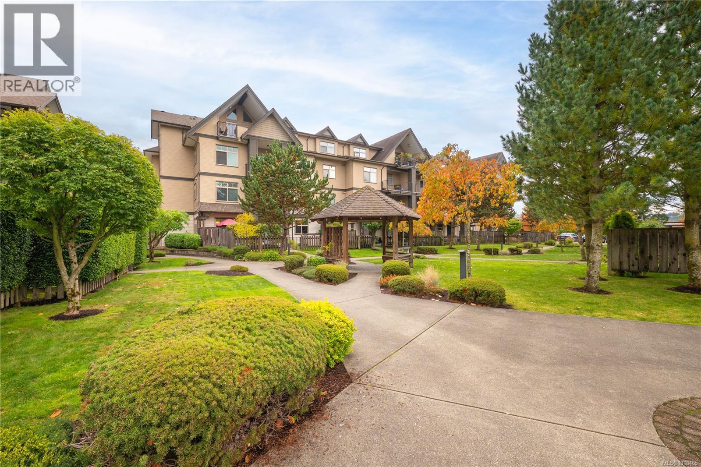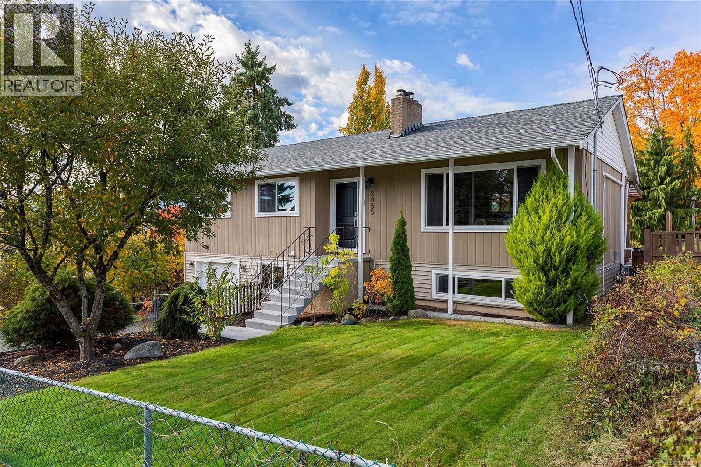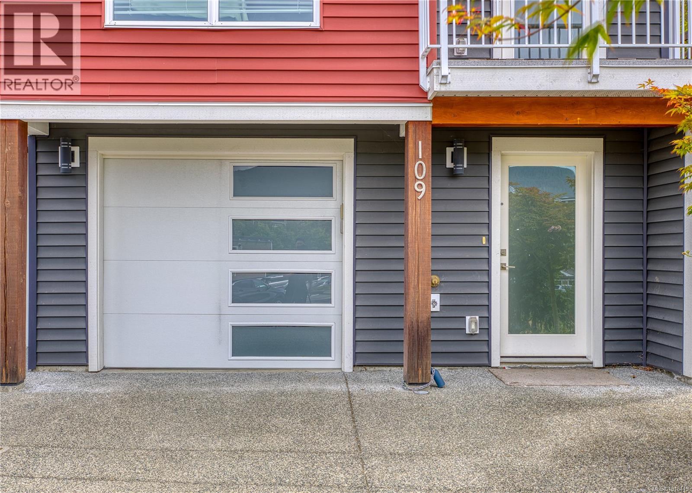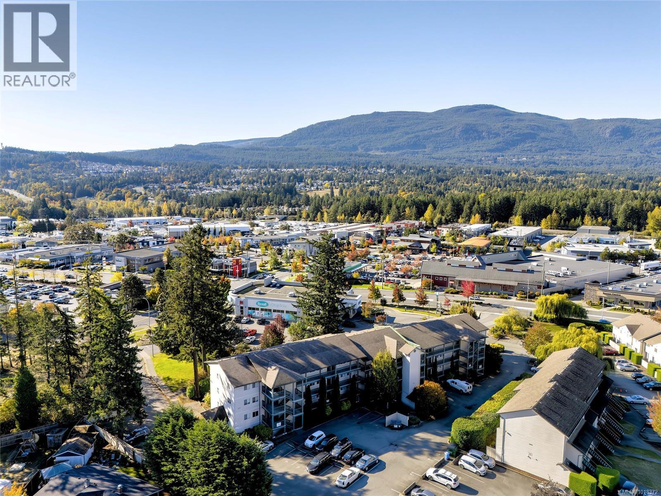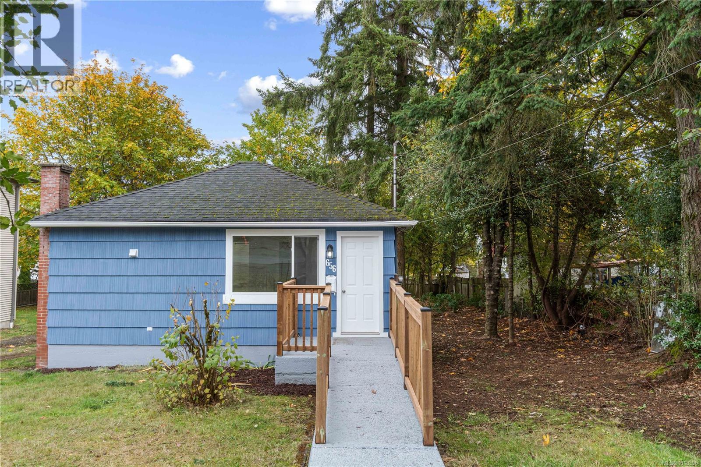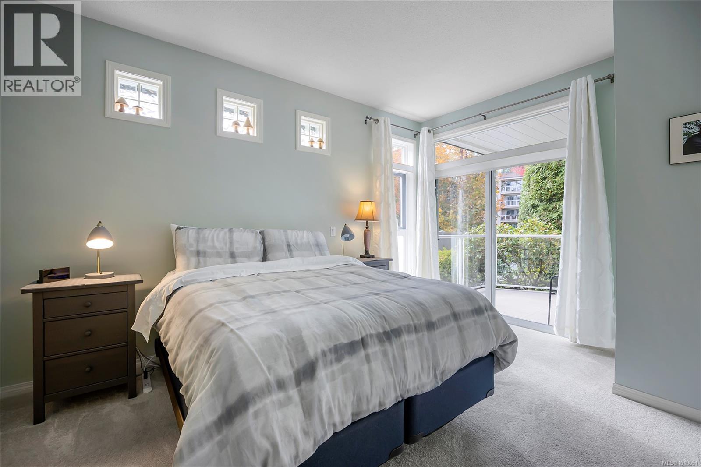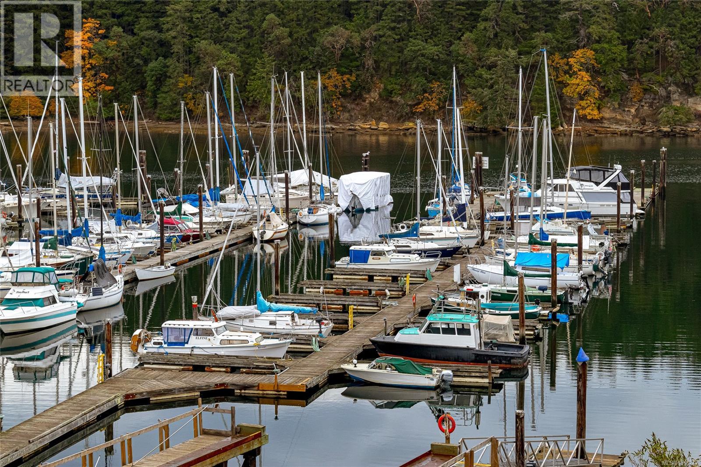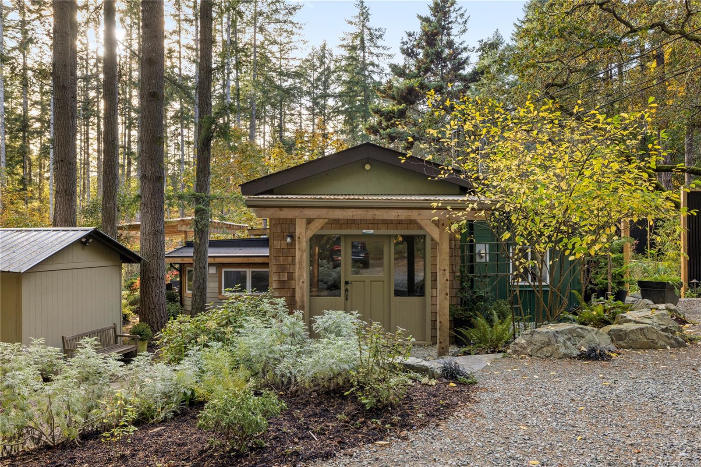
3920 Yellow Point Rd
3920 Yellow Point Rd
Highlights
Description
- Home value ($/Sqft)$373/Sqft
- Time on Housefulnew 38 hours
- Property typeResidential
- StyleWest coast
- Median school Score
- Lot size2.16 Acres
- Year built1972
- Mortgage payment
Welcome to your own 2.16-acre nature oasis on Yellow Point Road, featuring two beautifully renovated homes and a charming, updated cabin — this property truly has it all. Every building has been extensively renovated, offering move-in-ready comfort and modern style surrounded by natural beauty — a unique blend of tranquility and convenience. Meticulously landscaped, the property showcases a tranquil pond, lush greenery, and thoughtfully designed outdoor spaces. Enjoy a fenced area for pets, two fenced garden plots, and a greenhouse for year-round gardening. Perfect for multigenerational living, extended family, or income potential, this private retreat offers the best of country living — peaceful, picturesque, and only a short drive to Nanaimo, Ladysmith, and local amenities. Data and measurements are approximate and must be verified if deemed important
Home overview
- Cooling None
- Heat type Baseboard, electric
- Sewer/ septic Septic system
- Construction materials Frame wood
- Foundation Concrete perimeter
- Roof Asphalt shingle, asphalt torch on, metal
- Exterior features Balcony/deck, balcony/patio, fencing: partial, garden, water feature
- Other structures Greenhouse, guest accommodations, storage shed, workshop
- # parking spaces 20
- Parking desc Additional parking, carport, driveway, guest, rv access/parking, other
- # total bathrooms 4.0
- # of above grade bedrooms 4
- # of rooms 25
- Flooring Mixed, tile, wood
- Appliances F/s/w/d
- Has fireplace (y/n) Yes
- Laundry information Common area
- Interior features Closet organizer, dining room, dining/living combo
- County Ladysmith town of
- Area Duncan
- Water source Well: drilled
- Zoning description Residential
- Directions 221607
- Exposure North
- Lot desc Acreage, easy access, irregular lot, level, park setting, private, quiet area, recreation nearby, rural setting, wooded
- Lot size (acres) 2.16
- Basement information None
- Building size 3086
- Mls® # 1018233
- Property sub type Single family residence
- Status Active
- Virtual tour
- Tax year 2025
- Living room Third: 4.013m X 4.216m
Level: 3rd - Bedroom Third: 4.826m X 2.921m
Level: 3rd - Third: 3.2m X 2.743m
Level: 3rd - Third: 1.829m X 1.93m
Level: 3rd - Kitchen Third: 4.877m X 1.524m
Level: 3rd - Bedroom Third: 2.896m X 3.962m
Level: 3rd - Bathroom Third: 2.311m X 1.753m
Level: 3rd - Other Main: 3.759m X 3.48m
Level: Main - Bathroom Main: 1.702m X 3.988m
Level: Main - Kitchen Main: 2.921m X 3.988m
Level: Main - Primary bedroom Main: 3.658m X 3.962m
Level: Main - Unfinished room Main: 3.353m X 2.946m
Level: Main - Family room Main: 5.029m X 3.988m
Level: Main - Bedroom Main: 3.15m X 3.962m
Level: Main - Bathroom Main: 2.743m X 2.388m
Level: Main - Main: 3.658m X 3.658m
Level: Main - Main: 5.486m X 3.988m
Level: Main - Main: 2.362m X 2.743m
Level: Main - Other: 4.724m X 2.743m
Level: Other - Laundry Other: 2.591m X 6.121m
Level: Other - Workshop Other: 2.565m X 3.454m
Level: Other - Bathroom Other: 1.524m X 2.438m
Level: Other - Other: 3.505m X 2.362m
Level: Other - Living room Other: 5.258m X 3.581m
Level: Other - Kitchen Other: 3.658m X 3.353m
Level: Other
- Listing type identifier Idx

$-3,067
/ Month

