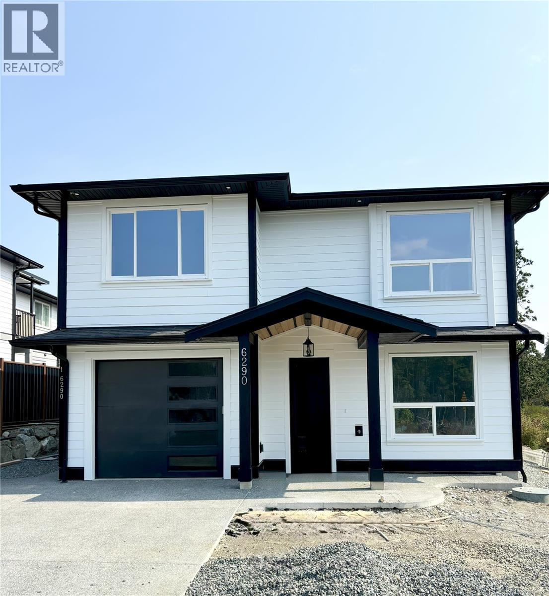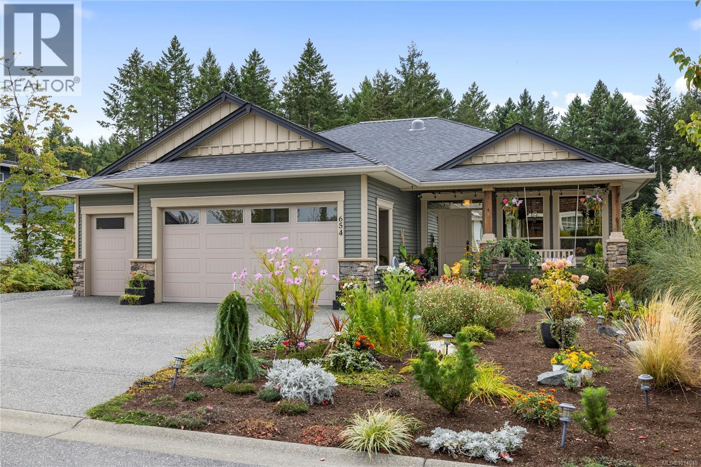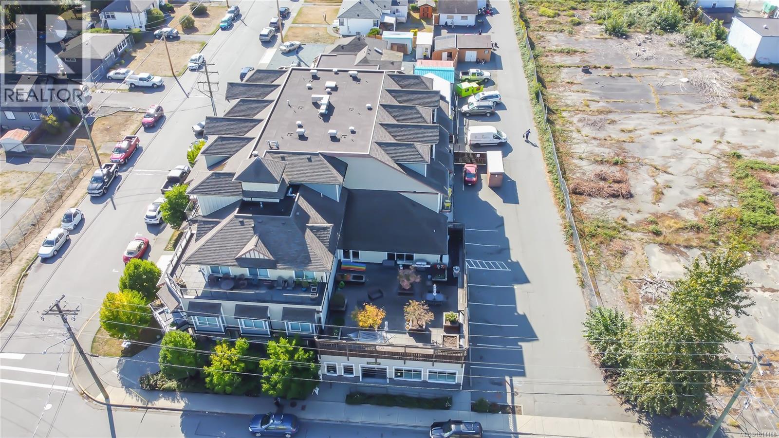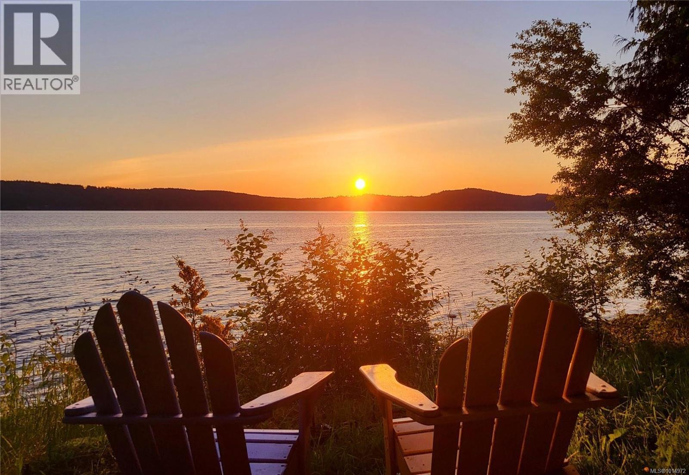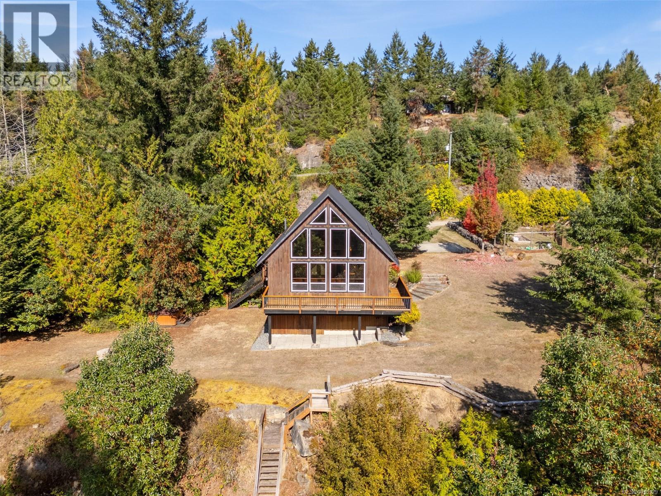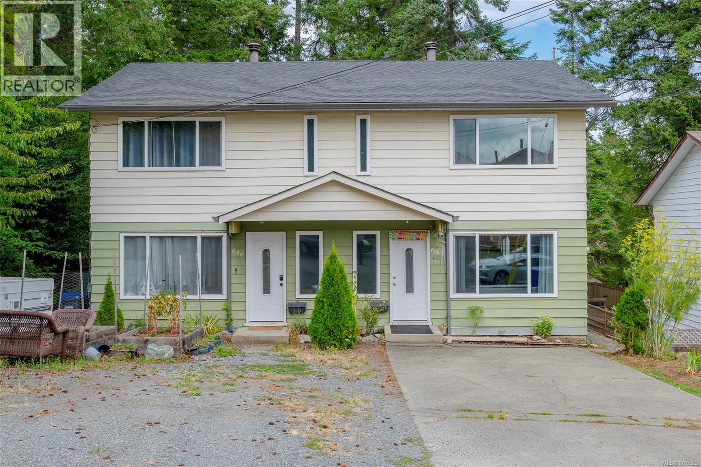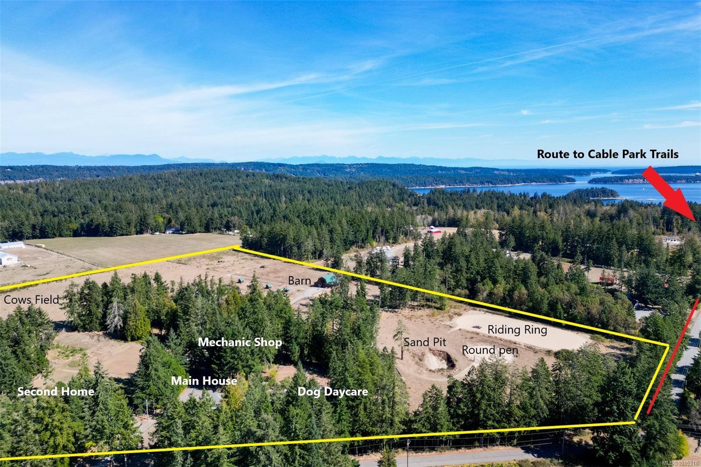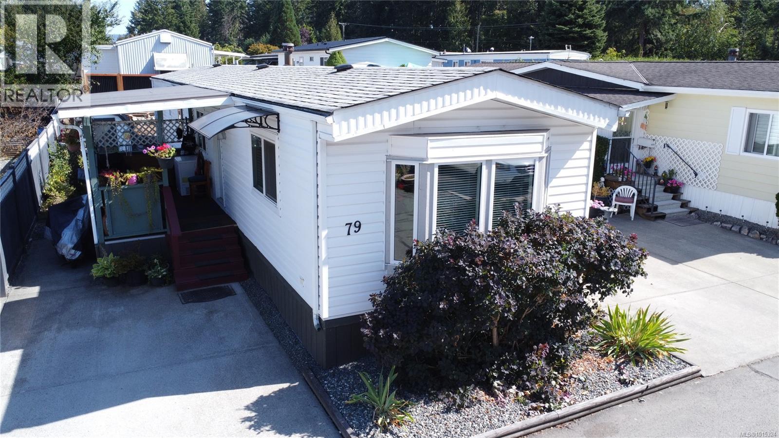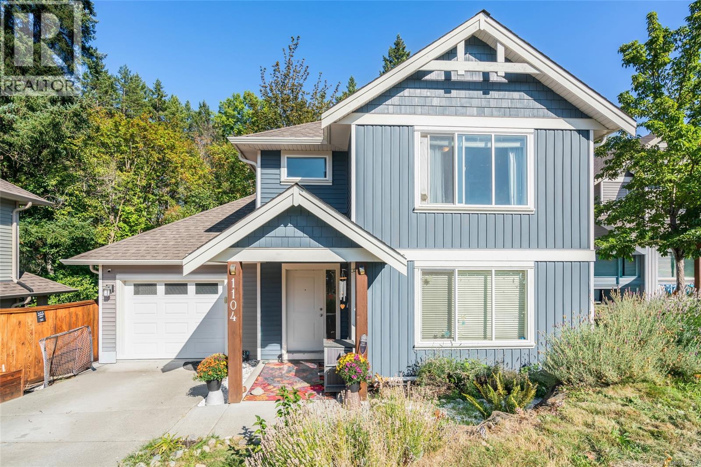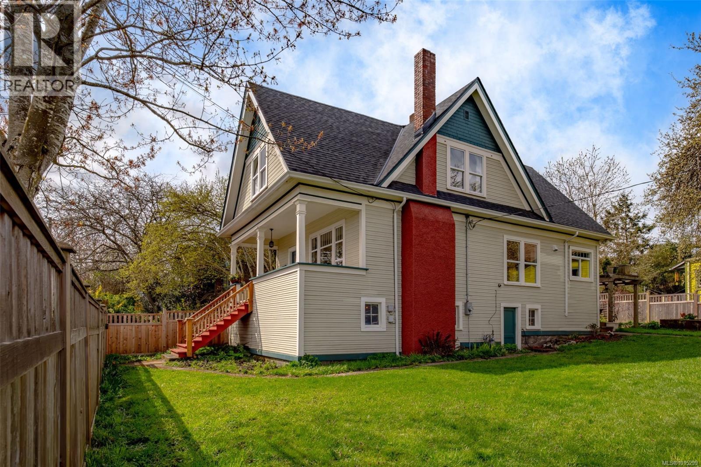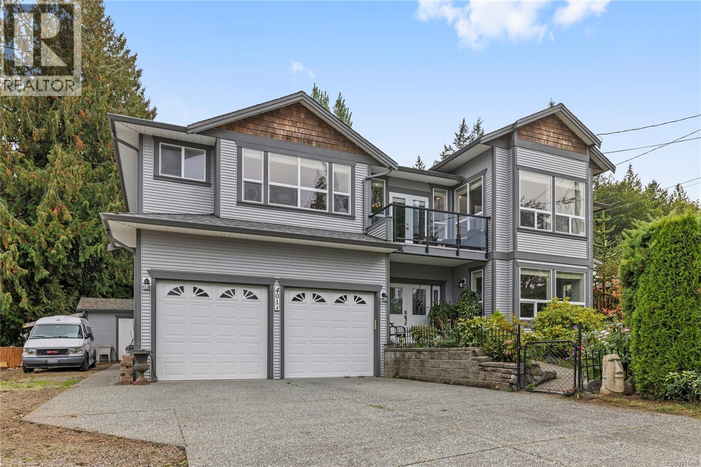
401 Neville Street #a
401 Neville Street #a
Highlights
Description
- Home value ($/Sqft)$263/Sqft
- Time on Housefulnew 26 hours
- Property typeSingle family
- Median school Score
- Year built2008
- Mortgage payment
OPEN HOUSE Sunday October 5th 11am-1pm. Welcome to this spacious 5 bdrm, 4 bth home in lovely Ladysmith. Designed with family living in mind, this home offers comfort, flexibility, and ocean and mountain views. The bright main level features large windows, a thoughtful layout, and a kitchen perfect for family gatherings with seamless flow to the dining and living areas, plus access to 3 view-filled decks. The primary suite is a peaceful retreat with views, a walk-in closet, and private ensuite. Downstairs, a rare 2 bdrm, 2 bth in-law suite with its own entrance, laundry and kitchen is ideal for multi-generational living or guests. The low-maintenance yard offers space to garden and relax outdoors. Tucked on a quiet street, you’ll enjoy peace while being just minutes from beaches, trails, parks, amenities, & Ladysmith’s charming downtown. A perfect blend of space, comfort, and coastal lifestyle bring the whole family and book your private showing today! Love where you live! (id:63267)
Home overview
- Cooling Central air conditioning
- Heat source Natural gas
- Heat type Forced air, heat pump
- # parking spaces 3
- # full baths 4
- # total bathrooms 4.0
- # of above grade bedrooms 5
- Has fireplace (y/n) Yes
- Subdivision Ladysmith
- View Mountain view, ocean view
- Zoning description Residential
- Directions 1435876
- Lot dimensions 6720
- Lot size (acres) 0.15789473
- Building size 3758
- Listing # 1014990
- Property sub type Single family residence
- Status Active
- Dining room 4.039m X 3.708m
Level: Lower - Bedroom 3.353m X 3.048m
Level: Lower - 7.01m X 2.286m
Level: Lower - Laundry 2.438m X 1.676m
Level: Lower - Kitchen 2.616m X 3.124m
Level: Lower - Bathroom 2.438m X 1.524m
Level: Lower - Living room 3.962m X 8.052m
Level: Lower - 3.581m X 4.47m
Level: Lower - Bedroom 3.302m X 3.404m
Level: Lower - Bathroom 2.362m X 3.048m
Level: Lower - 2.134m X 2.743m
Level: Lower - Primary bedroom 4.267m X 4.699m
Level: Main - Laundry 1.651m X 3.2m
Level: Main - Bedroom 3.353m X 4.14m
Level: Main - Ensuite 1.829m X 4.75m
Level: Main - Bedroom 3.378m X 3.048m
Level: Main - Family room 4.216m X 3.302m
Level: Main - Kitchen 3.226m X 3.785m
Level: Main - Dining nook 2.489m X 3.785m
Level: Main - Bathroom 2.337m X 3.048m
Level: Main
- Listing source url Https://www.realtor.ca/real-estate/28926878/a-401-neville-st-ladysmith-ladysmith
- Listing type identifier Idx

$-2,637
/ Month

