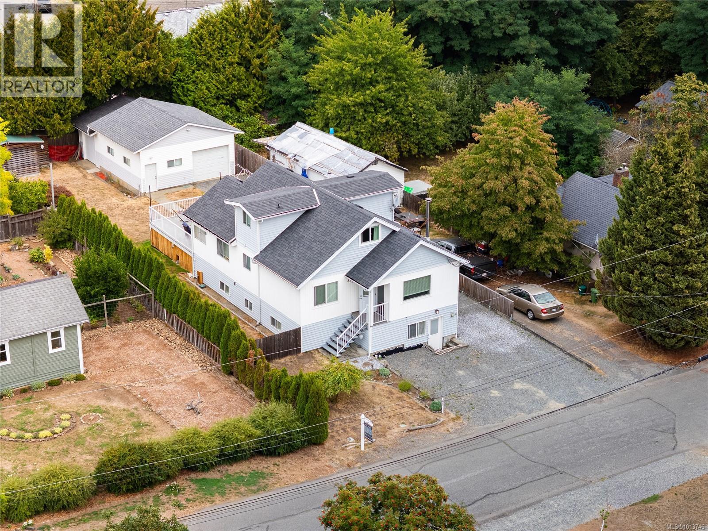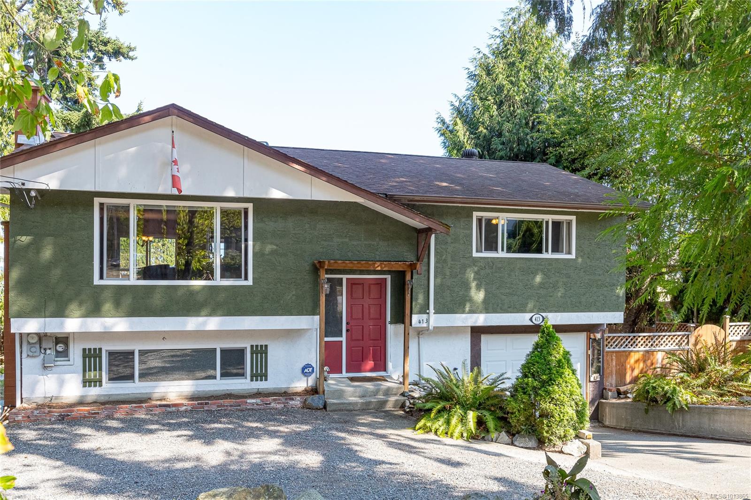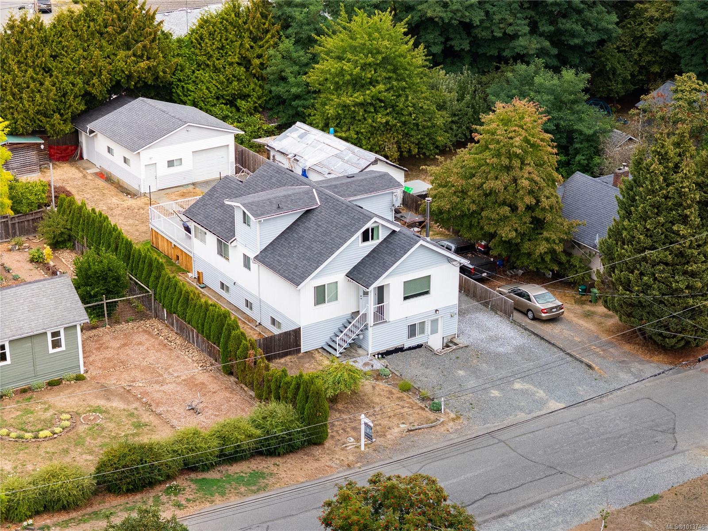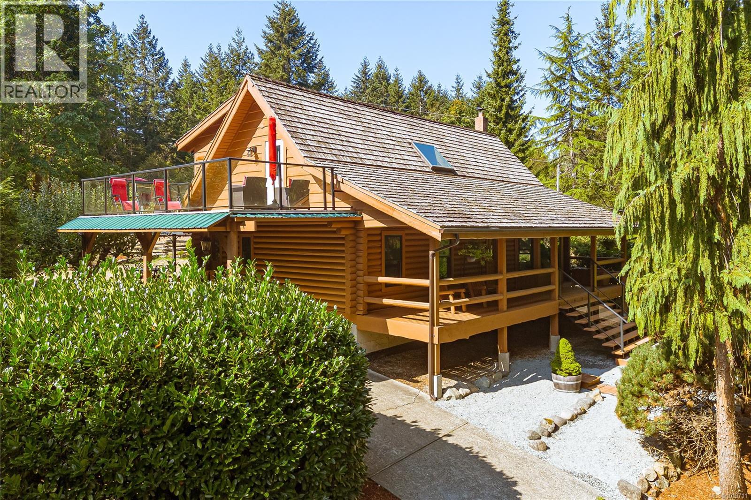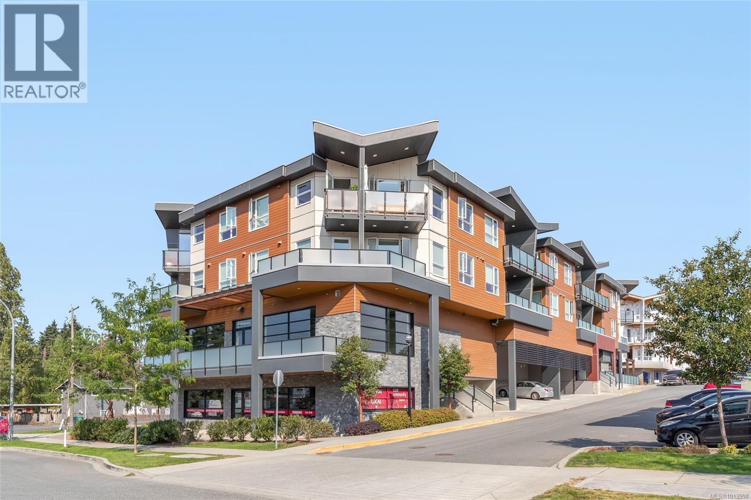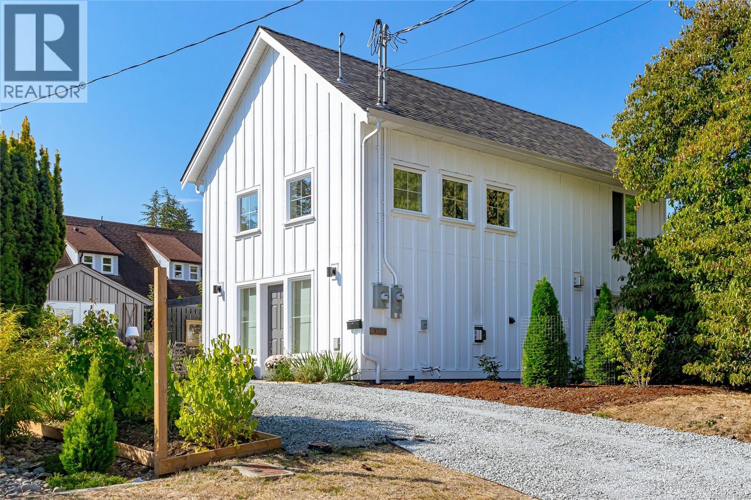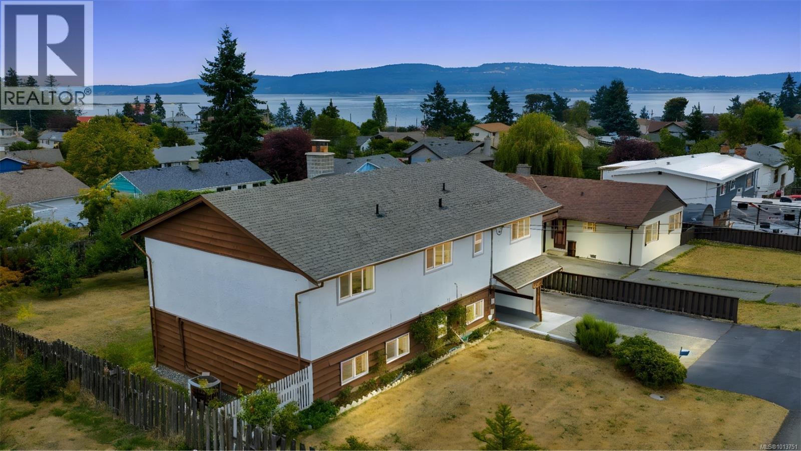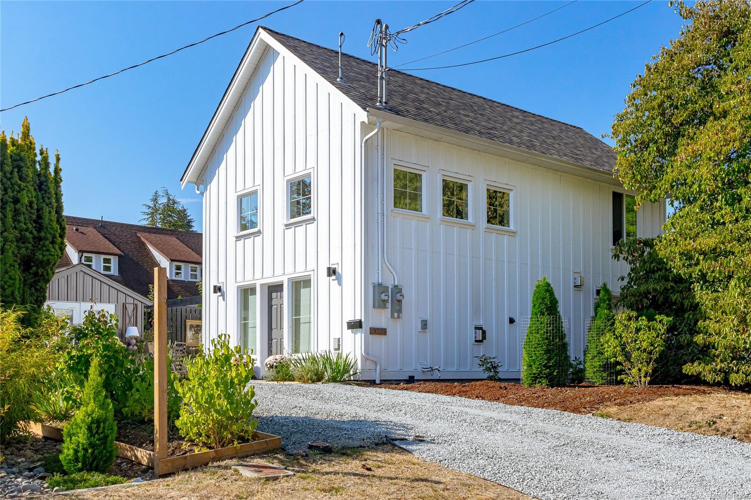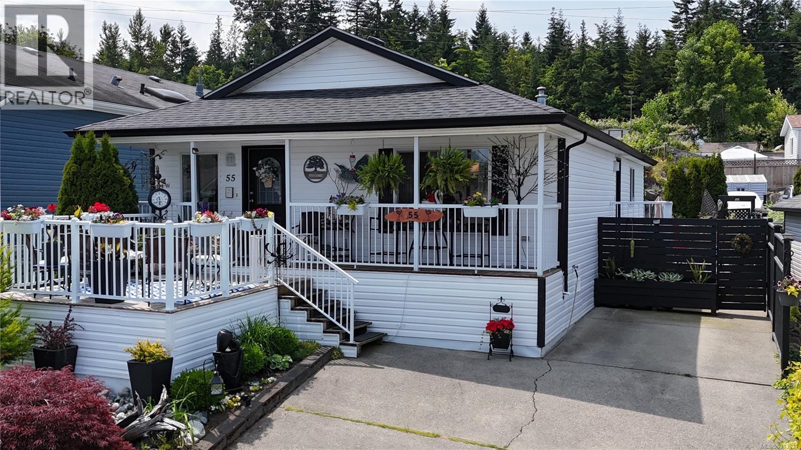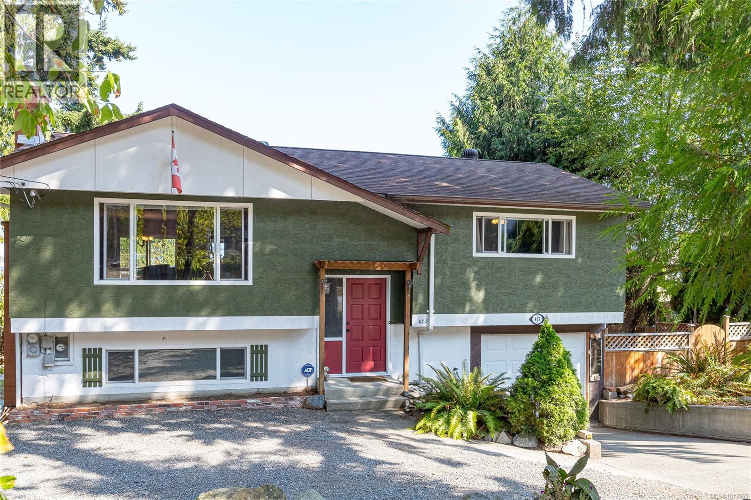
Highlights
Description
- Home value ($/Sqft)$385/Sqft
- Time on Housefulnew 3 hours
- Property typeSingle family
- Median school Score
- Year built1973
- Mortgage payment
Perched on a hill with breathtaking ocean views, this charming two-story home offers a lifestyle of coastal living and modern convenience. The flexible layout is ideal for a single-family dwelling or a lucrative Airbnb, featuring three comfortable bedrooms and two well-appointed bathrooms. Step inside to discover a beautifully updated interior with a fresh, contemporary feel. The spacious .25-acre lot is an outdoor enthusiast's dream. It includes RV parking, a large dedicated workshop, and multiple outbuildings for all your projects and storage needs. The property boasts a flourishing garden and a variety of fruit trees, creating a serene and productive oasis. Located just a short stroll from the ocean, parks, and scenic trails, you'll have endless opportunities for outdoor adventure. Plus, with shopping and amenities only two minutes away, everything you need is within easy reach. This is more than just a home; it’s a perfect blend of peaceful retreat and accessible convenience. (id:63267)
Home overview
- Cooling Wall unit
- Heat source Electric
- Heat type Baseboard heaters, heat pump
- # parking spaces 6
- # full baths 2
- # total bathrooms 2.0
- # of above grade bedrooms 3
- Has fireplace (y/n) Yes
- Subdivision Ladysmith
- View Ocean view
- Zoning description Residential
- Lot dimensions 10800
- Lot size (acres) 0.25375938
- Building size 2014
- Listing # 1013865
- Property sub type Single family residence
- Status Active
- Bathroom 3 - Piece
Level: Lower - Family room 5.182m X Measurements not available
Level: Lower - Bedroom 3.15m X 2.845m
Level: Lower - Bedroom 3.607m X 3.023m
Level: Main - Bathroom 4 - Piece
Level: Main - Living room 5.182m X Measurements not available
Level: Main - Kitchen 3.861m X 3.023m
Level: Main - Primary bedroom 4.115m X 3.581m
Level: Main - Dining room 3.15m X 2.769m
Level: Main
- Listing source url Https://www.realtor.ca/real-estate/28859481/413-parkhill-terr-ladysmith-ladysmith
- Listing type identifier Idx

$-2,066
/ Month

