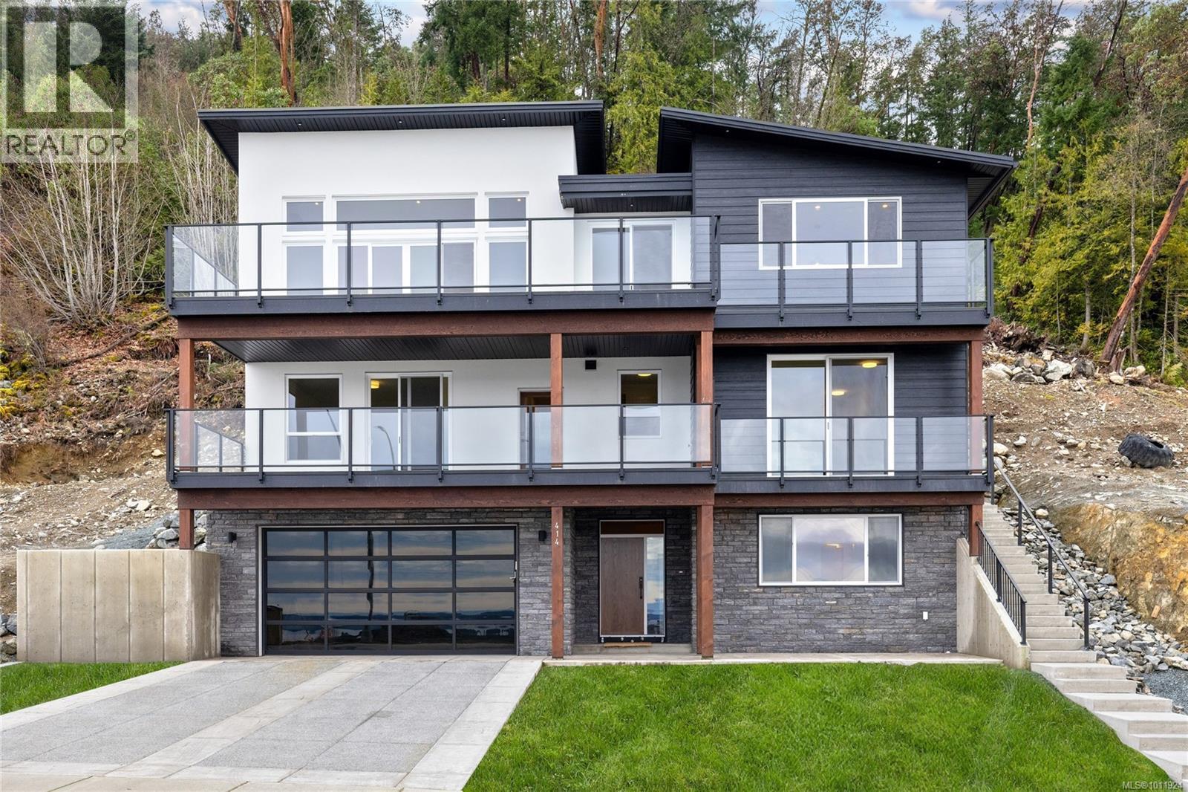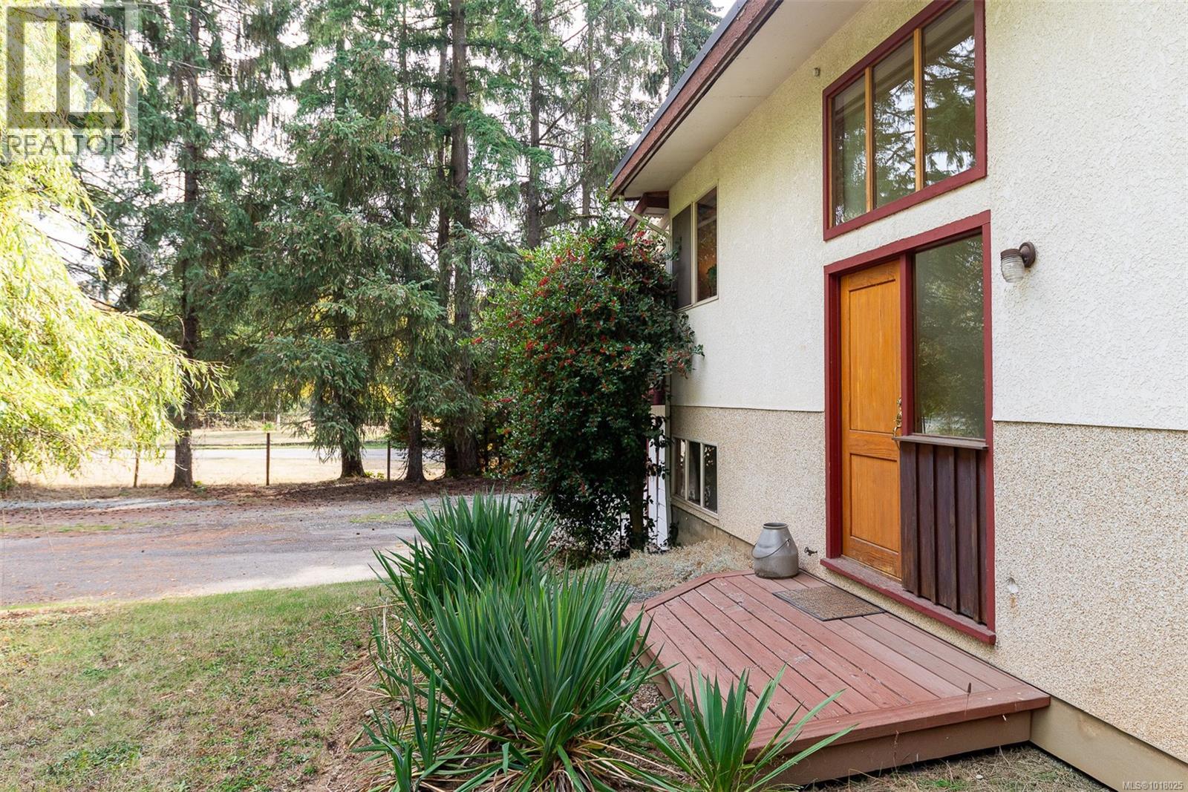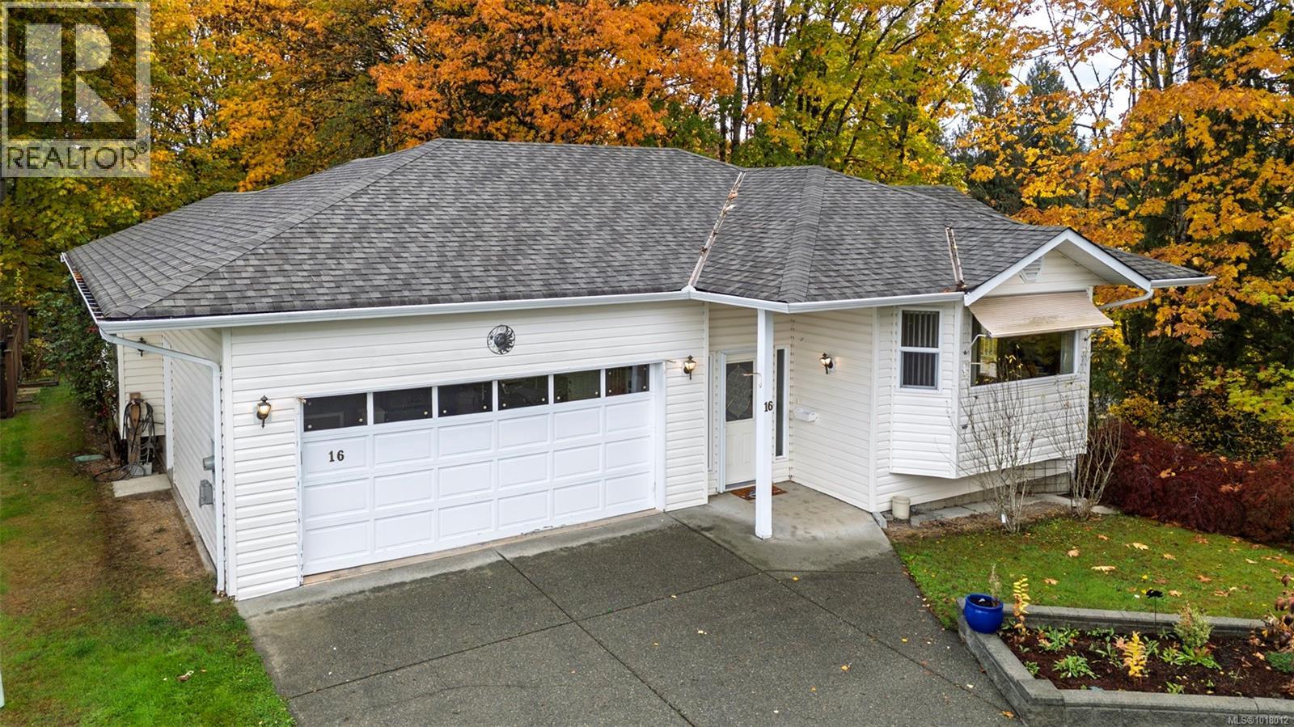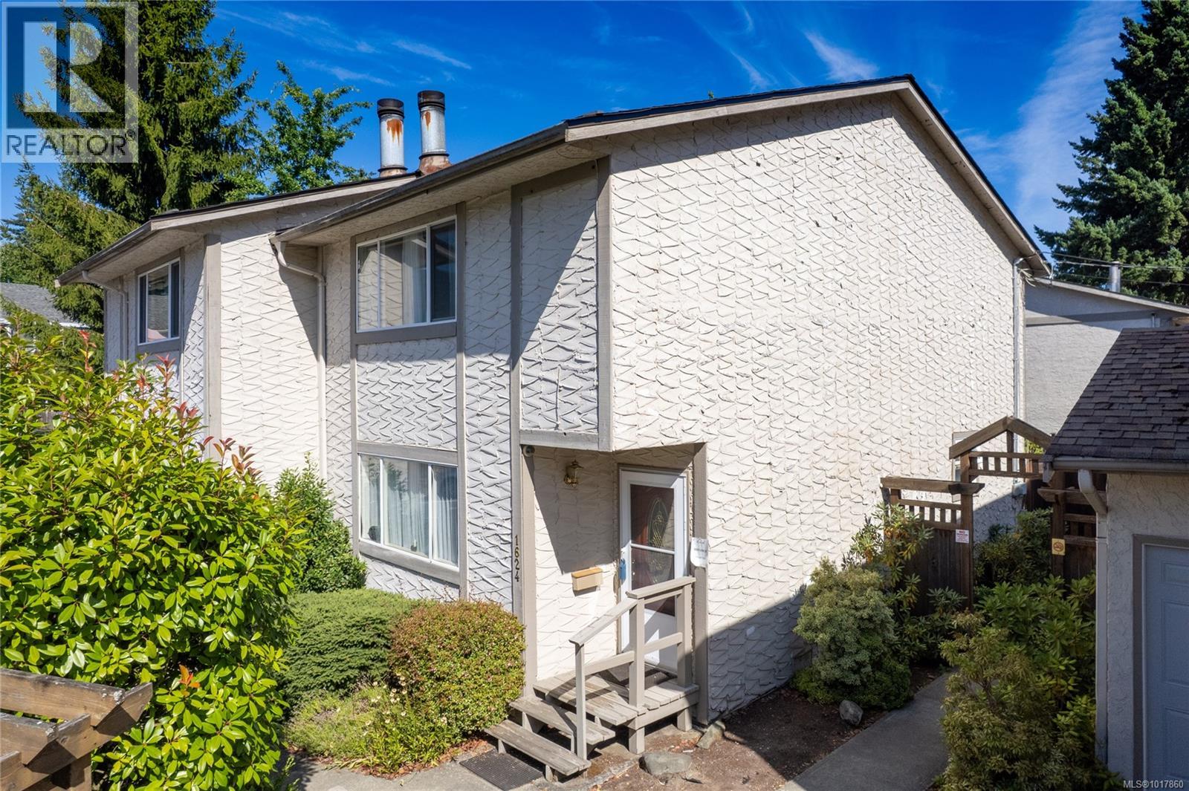
Highlights
Description
- Home value ($/Sqft)$359/Sqft
- Time on Houseful49 days
- Property typeSingle family
- StyleWestcoast
- Median school Score
- Year built2025
- Mortgage payment
Custom executive home with incredible 180 degree views of Stuart Channel the Gulf Islands and across Georgia Strait to the snow capped Coastal Mountain range. This expansive plan over three levels is blanketed in rich hardwood flooring with loads of windows for abundant natural light. All floors are serviced by the elevator which is located immediately as you enter the home. 4 bedrooms, 3 of which have ensuites, an office, 2 additional bathrooms and a contained 1 bedroom secondary suite round out the open floorplan and offer plenty of luxury for children and guests alike. Expansive decks provide enormous outdoor living space for BBQ's and entertaining while a private covered rear patio area offers some shade on those hot summer days. Storage is a plenty with over 600sqft of heated and well lit stand up crawlspace off the garage. Zero maintenance landscaping includes synthetic turf and rockwork, great for your back and the environment! (id:63267)
Home overview
- Cooling Fully air conditioned
- Heat type Heat pump
- # parking spaces 5
- # full baths 6
- # total bathrooms 6.0
- # of above grade bedrooms 5
- Has fireplace (y/n) Yes
- Subdivision Ladysmith
- View Mountain view, ocean view
- Zoning description Residential
- Directions 1920006
- Lot dimensions 12504
- Lot size (acres) 0.293797
- Building size 4170
- Listing # 1011924
- Property sub type Single family residence
- Status Active
- Kitchen 2.743m X 3.353m
- Bedroom 3.353m X 3.658m
- Living room 3.962m X 3.658m
- Bathroom 1.524m X 2.438m
- Ensuite 1.524m X 2.438m
Level: 2nd - Bedroom 3.048m X 4.572m
Level: 2nd - Ensuite 1.524m X 2.438m
Level: 2nd - Laundry 3.048m X 1.524m
Level: 2nd - Bedroom 3.658m X 4.267m
Level: 2nd - Bedroom 3.353m X 3.658m
Level: 3rd - Bathroom 1.524m X 3.048m
Level: 3rd - Eating area 2.743m X 3.658m
Level: 3rd - Ensuite 3.048m X 3.048m
Level: 3rd - Kitchen 5.182m X 3.962m
Level: 3rd - Living room 6.706m X 4.572m
Level: 3rd - Primary bedroom 3.658m X 4.572m
Level: 3rd - Bathroom 1.524m X 1.524m
Level: Lower - 2.438m X 4.572m
Level: Lower - Office 4.877m X 3.658m
Level: Lower
- Listing source url Https://www.realtor.ca/real-estate/28808132/414-thetis-dr-ladysmith-ladysmith
- Listing type identifier Idx

$-3,987
/ Month












