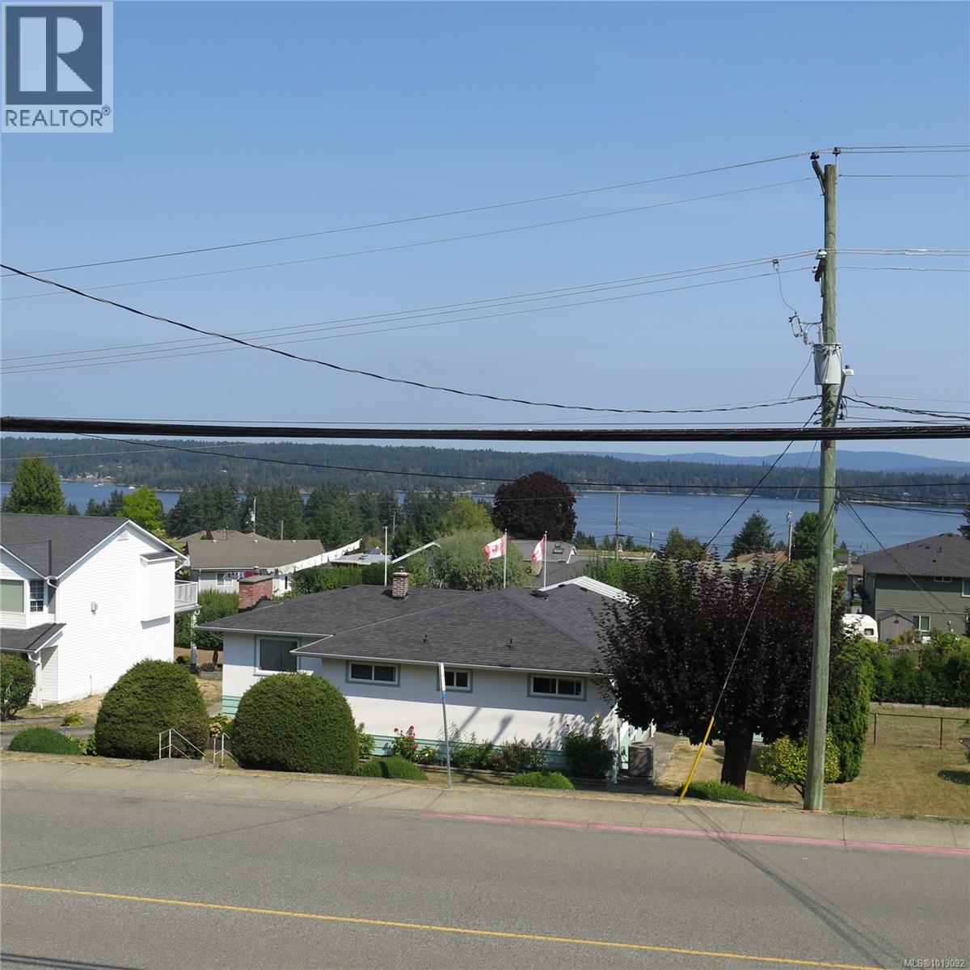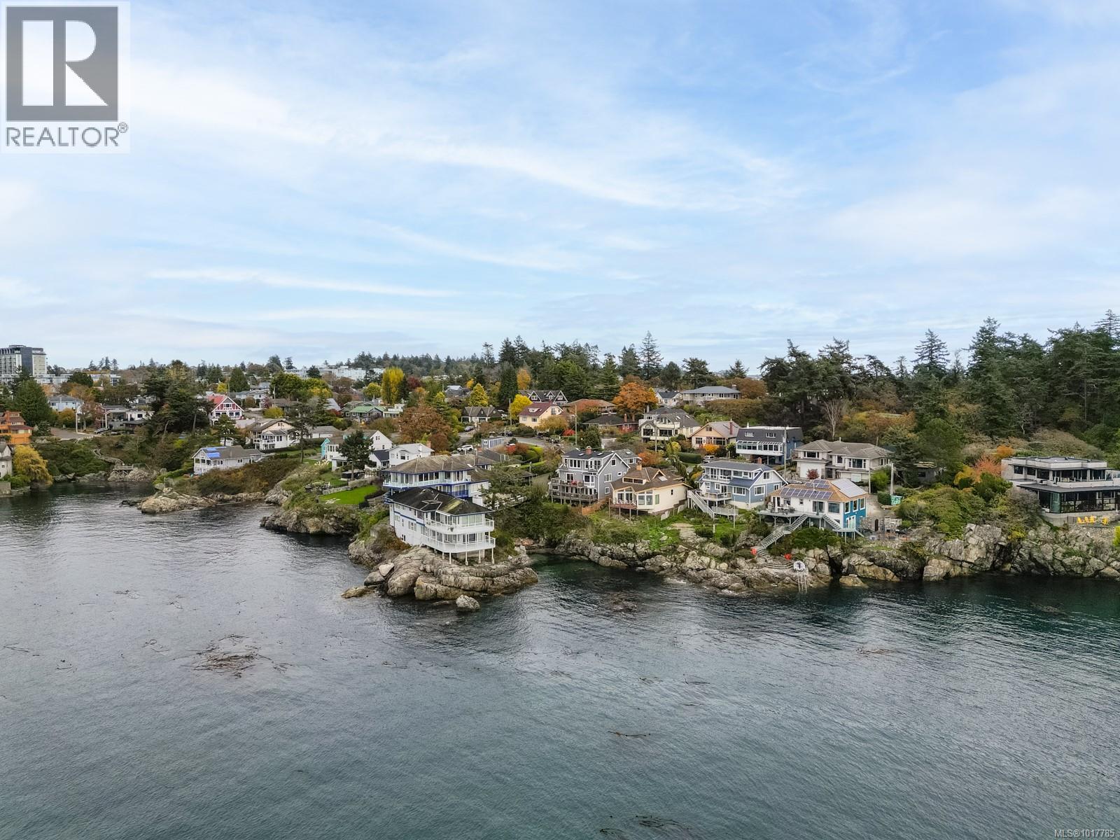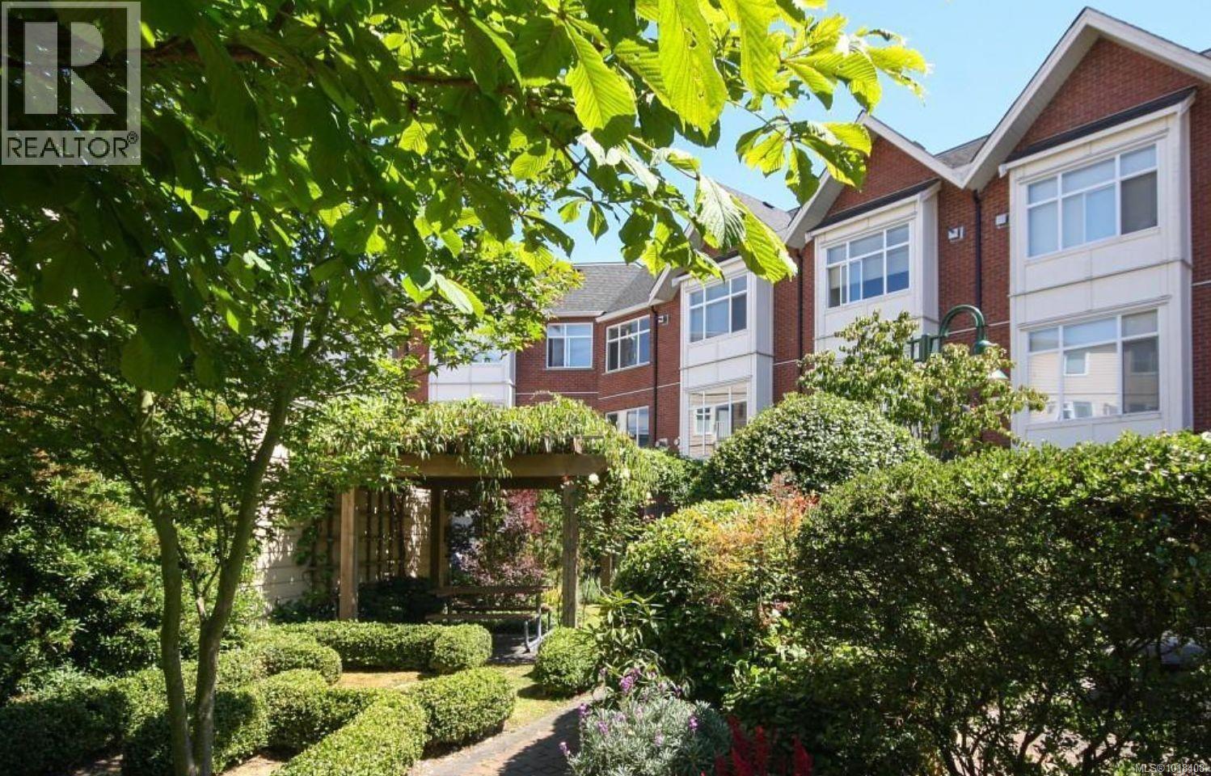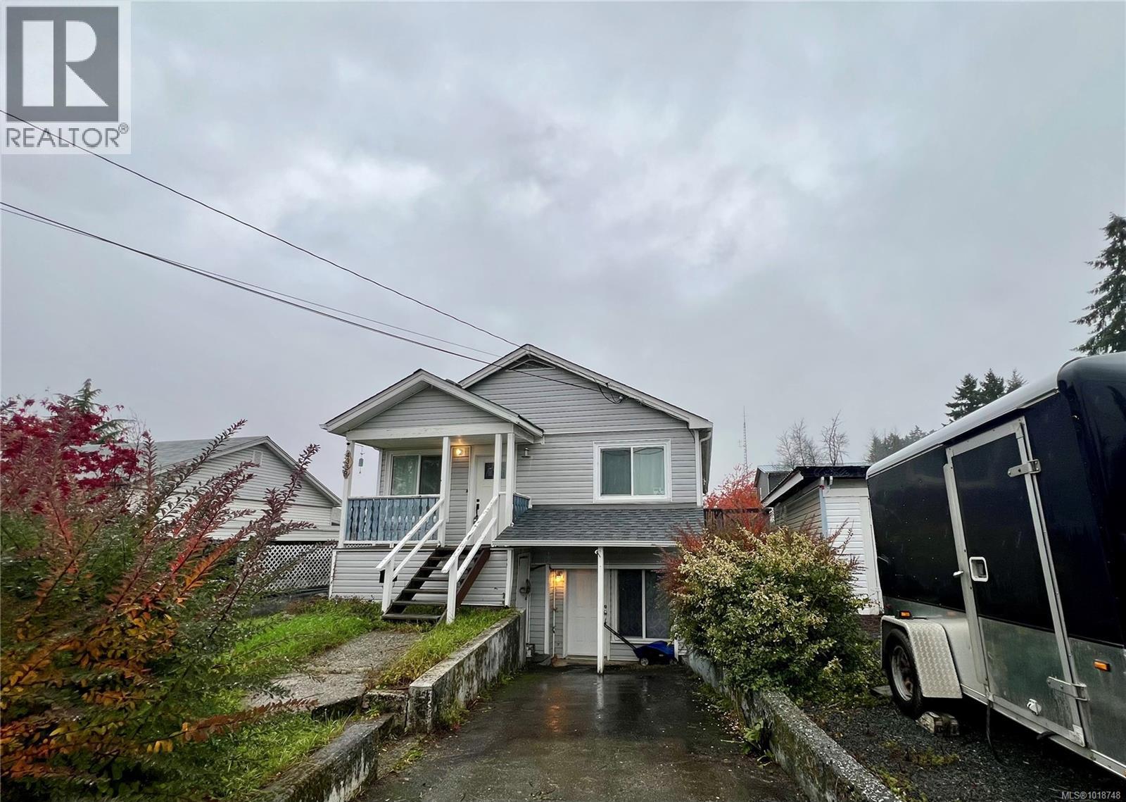
426 Davis Rd
426 Davis Rd
Highlights
Description
- Home value ($/Sqft)$424/Sqft
- Time on Houseful54 days
- Property typeSingle family
- Median school Score
- Year built2013
- Mortgage payment
Experience exceptional West Coast living in this one-of-a-kind property with panoramic ocean and Coastal Mountain views. Take in the stunning sunrises or unwind in the cools shade of the treed back yard. Designed for lifestyle; work and play, home offers so many extras from heated bathroom floors up and down, automated closet and stairwell lighting, to a built in speaker system. Relax on the front patio or enjoy outdoor kitchen complete with water supply. There is a LEGAL 2 bedroom suite , plus den with it's own kitchen and laundry- perfect for extended family or as a mortgage helper. The heat pump gives you year round comfort with the added peace of mind with a Generac generator wired into the home. Car enthusiasts will love the 5 car garage with hoist, oversized doors, furnace, air exchange and it's own bathroom. Ample parking, a large 12000 square foot lot and even you own well for irrigation makes this property stand apart. (See FEATURE SHEET EXTRAS for full list. (id:63267)
Home overview
- Cooling Air conditioned, central air conditioning
- Heat source Natural gas
- Heat type Heat pump
- # parking spaces 4
- # full baths 4
- # total bathrooms 4.0
- # of above grade bedrooms 5
- Has fireplace (y/n) Yes
- Subdivision Ladysmith
- Zoning description Residential
- Lot dimensions 12000
- Lot size (acres) 0.28195488
- Building size 2950
- Listing # 1013092
- Property sub type Single family residence
- Status Active
- Other 7.925m X 14.63m
- Bathroom 1.219m X 1.219m
- Utility 3.048m X 3.048m
Level: Lower - Kitchen 3.048m X 4.267m
Level: Lower - Den 3.658m X 3.353m
Level: Lower - Bedroom 3.658m X 3.353m
Level: Lower - Primary bedroom 3.658m X 3.353m
Level: Lower - Living room / dining room 5.182m X 3.658m
Level: Lower - Bathroom 4 - Piece
Level: Lower - Bedroom 3.048m X 3.048m
Level: Main - Bedroom 3.353m X 3.048m
Level: Main - Great room 4.267m X 5.486m
Level: Main - Kitchen 3.353m X 3.353m
Level: Main - Ensuite 5 - Piece
Level: Main - Bathroom 4 - Piece
Level: Main - Primary bedroom 4.267m X 3.658m
Level: Main - Dining room 3.353m X 3.353m
Level: Main - Laundry 2.743m X 1.829m
Level: Main - 2.438m X 2.743m
Level: Main
- Listing source url Https://www.realtor.ca/real-estate/28833932/426-davis-rd-ladysmith-ladysmith
- Listing type identifier Idx

$-3,333
/ Month












