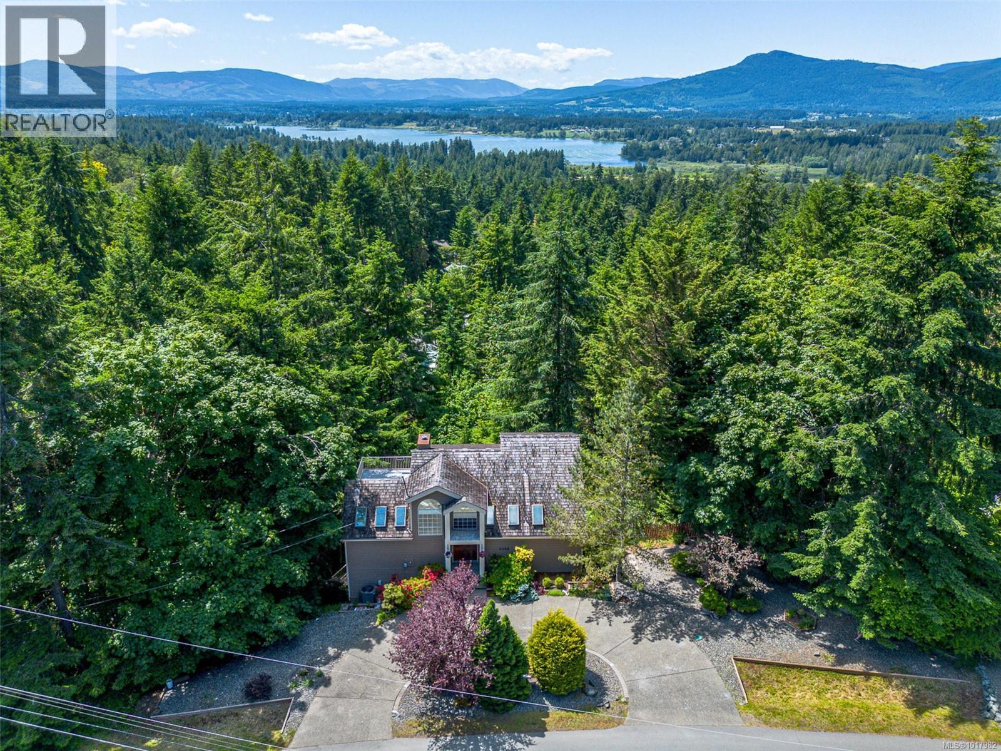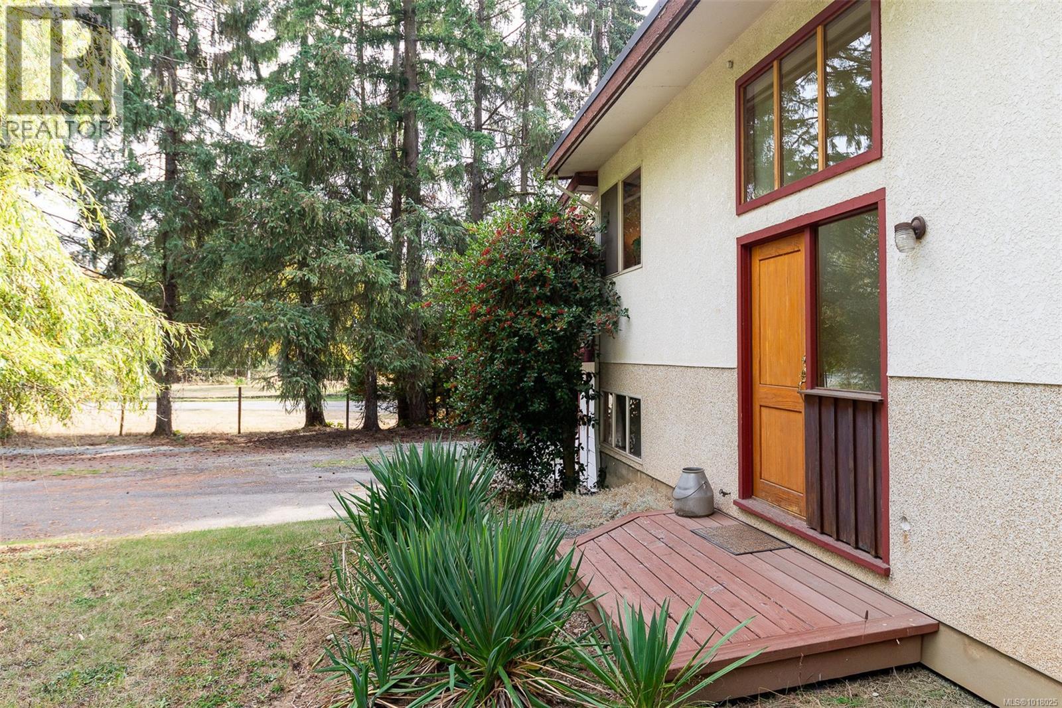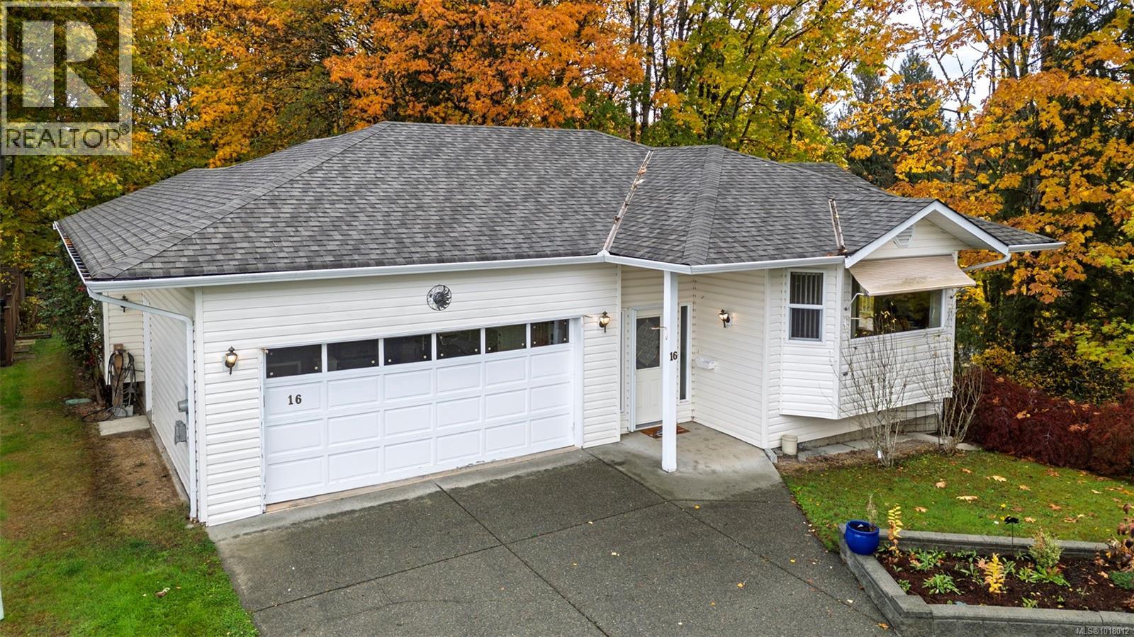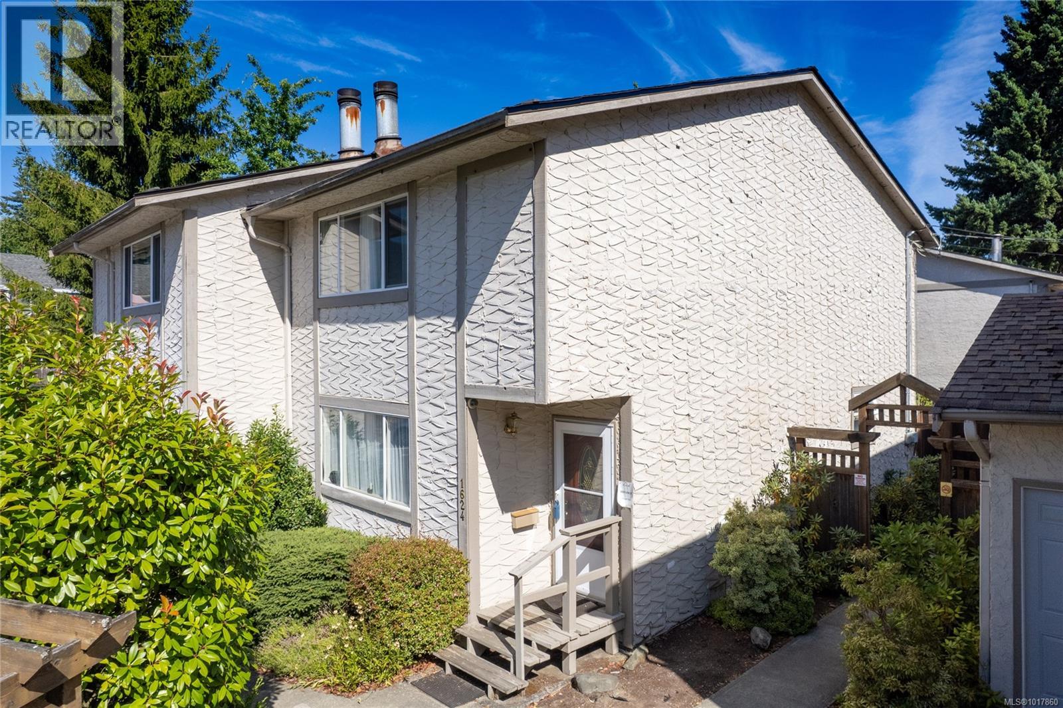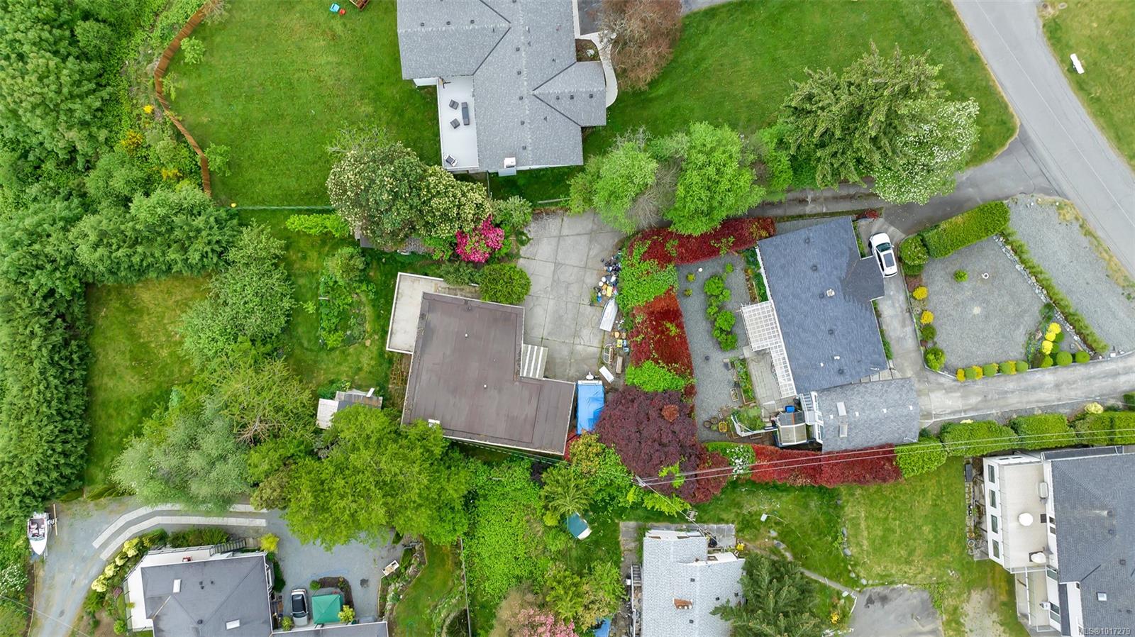
Highlights
This home is
38%
Time on Houseful
11 Days
School rated
3.4/10
Ladysmith
5.97%
Description
- Home value ($/Sqft)$334/Sqft
- Time on Houseful11 days
- Property typeResidential
- Median school Score
- Lot size0.50 Acre
- Garage spaces1
- Mortgage payment
All measurements by GO4 and should be verified if important. Easy to show.
Ryan Blue
of Remax Colonial Pacific Realty,
MLS®#1017279 updated 1 week ago.
Houseful checked MLS® for data 1 week ago.
Home overview
Amenities / Utilities
- Cooling None
- Heat type Forced air, natural gas
- Sewer/ septic Sewer to lot
- Utilities Cable connected, electricity connected
Exterior
- Construction materials Frame wood, insulation all, vinyl siding
- Foundation Slab
- Roof Other
- Exterior features Balcony/patio
- # garage spaces 1
- # parking spaces 8
- Has garage (y/n) Yes
- Parking desc Driveway, garage
Interior
- # total bathrooms 3.0
- # of above grade bedrooms 5
- # of rooms 14
- Flooring Other
- Appliances Oven built-in
- Has fireplace (y/n) Yes
- Laundry information In house
Location
- County Ladysmith town of
- Area Duncan
- View Ocean
- Water body type Ocean front
- Water source Municipal
- Zoning description Residential
Lot/ Land Details
- Exposure South
- Lot desc Central location
- Water features Ocean front
Overview
- Lot size (acres) 0.5
- Basement information Finished
- Building size 2393
- Mls® # 1017279
- Property sub type Single family residence
- Status Active
- Tax year 2025
Rooms Information
metric
- Bedroom Lower: 3.81m X 3.607m
Level: Lower - Bathroom Lower: 2.515m X 1.753m
Level: Lower - Laundry Lower: 2.515m X 1.524m
Level: Lower - Bedroom Lower: 3.861m X 3.607m
Level: Lower - Storage Lower: 2.667m X 2.819m
Level: Lower - Bedroom Lower: 3.454m X 2.997m
Level: Lower - Primary bedroom Main: 3.912m X 3.658m
Level: Main - Bedroom Main: 3.658m X 2.743m
Level: Main - Ensuite Main: 3.353m X 2.388m
Level: Main - Main: 5.309m X 3.353m
Level: Main - Bathroom Main: 2.591m X 2.438m
Level: Main - Living room Main: 6.045m X 4.242m
Level: Main - Kitchen Main: 5.029m X 2.616m
Level: Main - Dining room Main: 4.318m X 2.794m
Level: Main
SOA_HOUSEKEEPING_ATTRS
- Listing type identifier Idx

Lock your rate with RBC pre-approval
Mortgage rate is for illustrative purposes only. Please check RBC.com/mortgages for the current mortgage rates
$-2,133
/ Month25 Years fixed, 20% down payment, % interest
$
$
$
%
$
%

Schedule a viewing
No obligation or purchase necessary, cancel at any time
Nearby Homes
Real estate & homes for sale nearby



