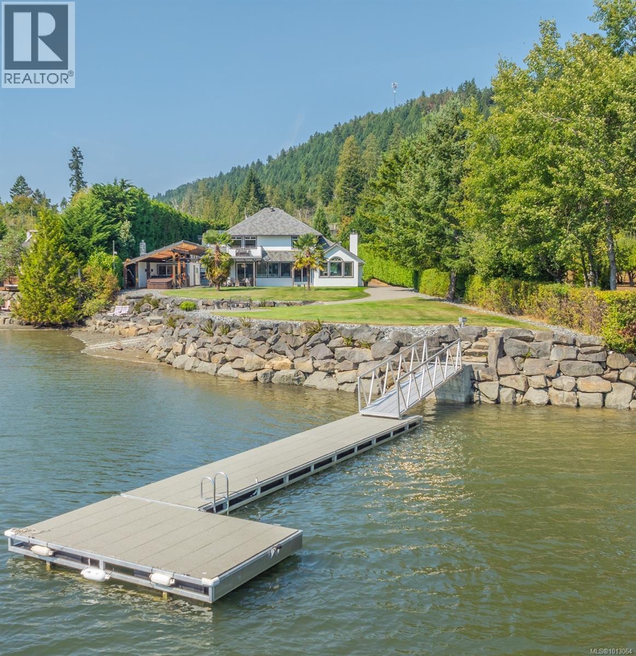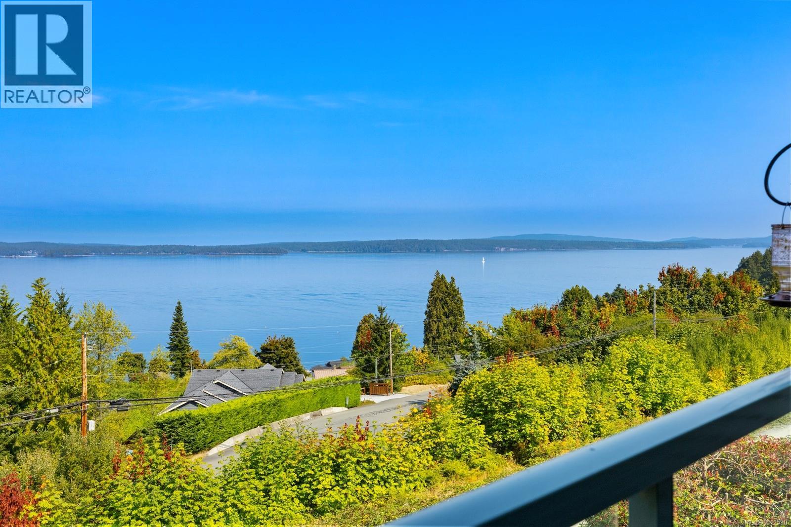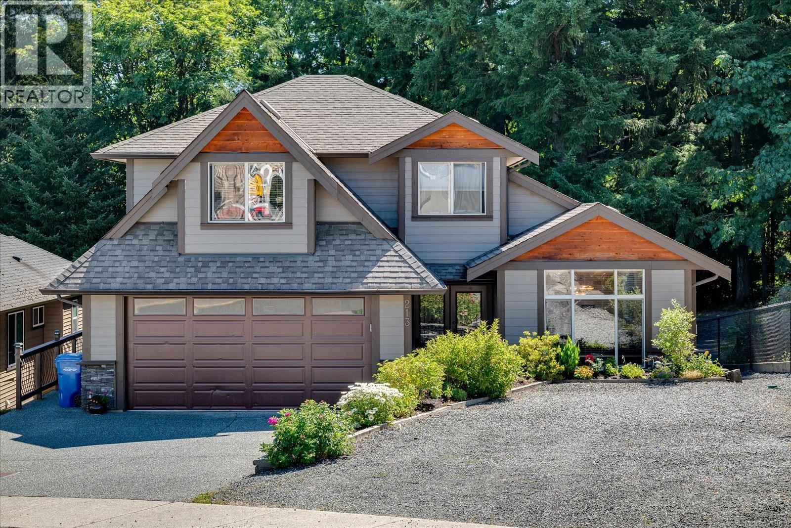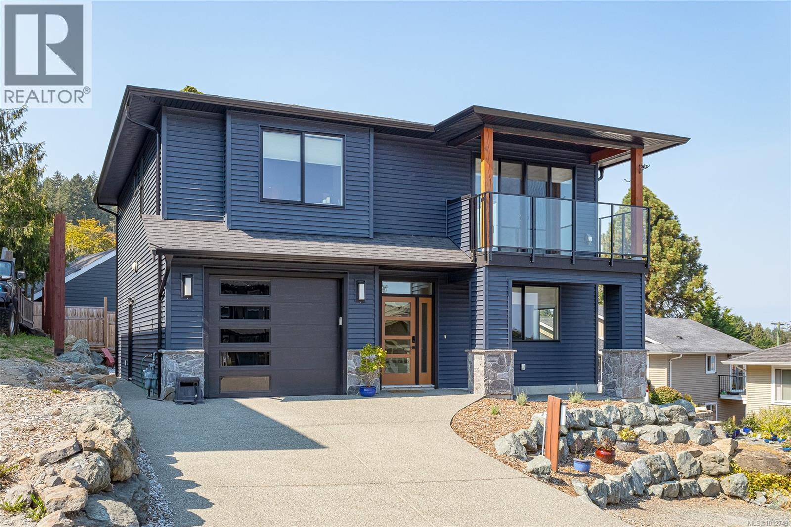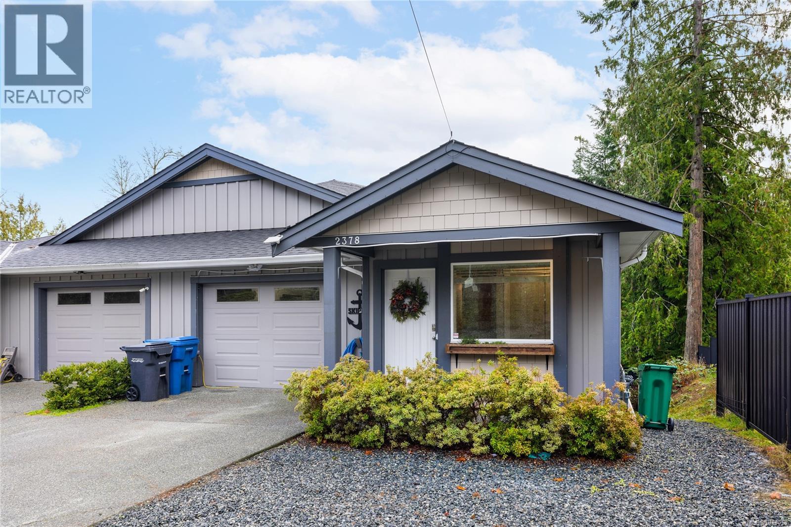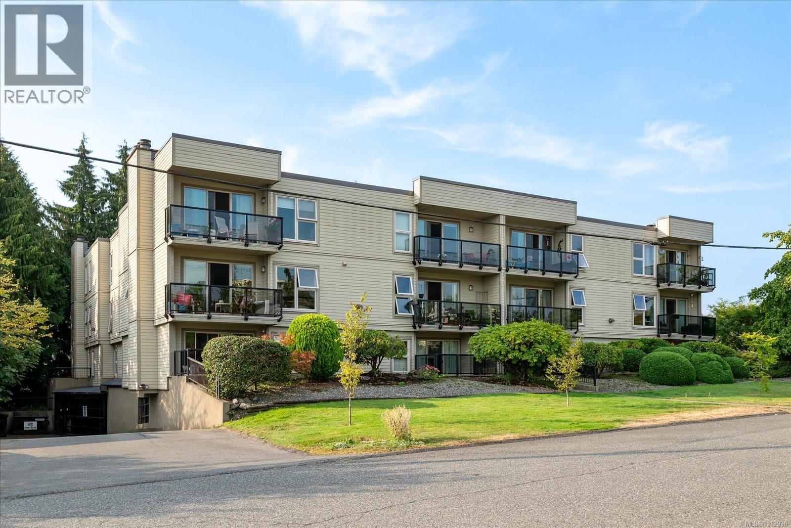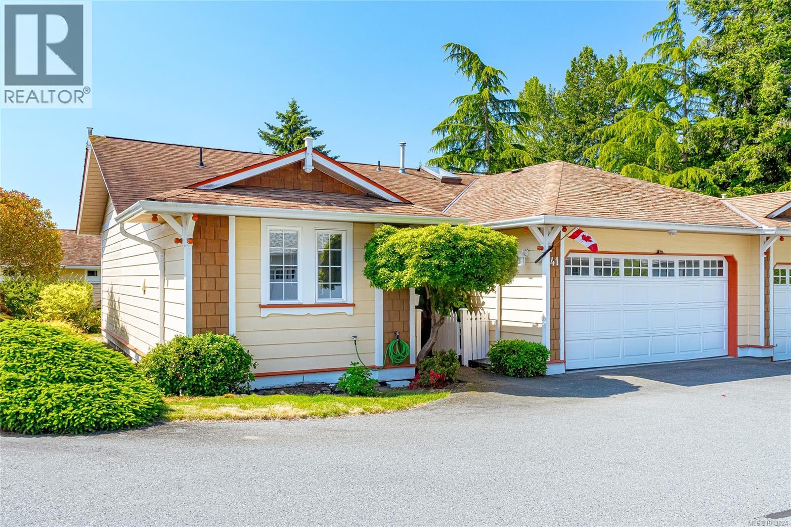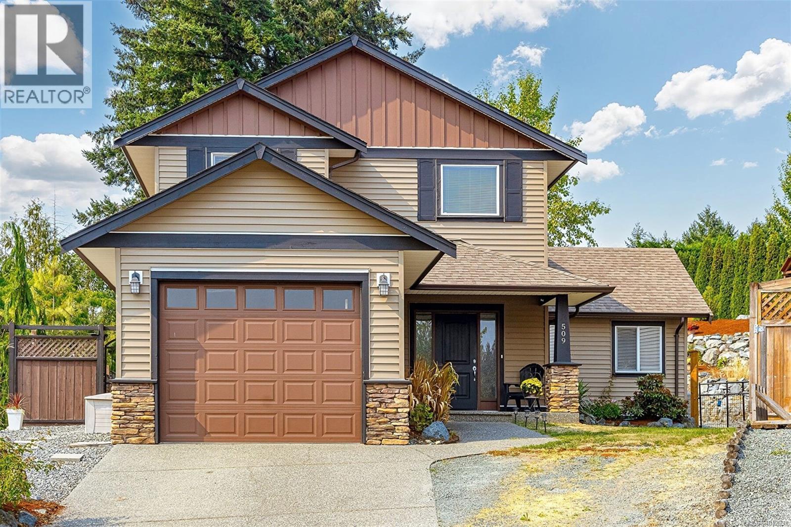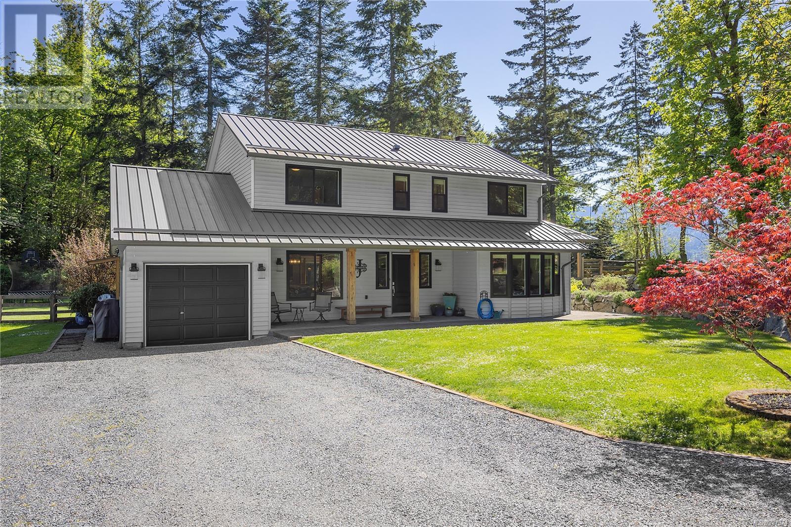
Highlights
Description
- Home value ($/Sqft)$294/Sqft
- Time on Houseful121 days
- Property typeSingle family
- Median school Score
- Lot size1.22 Acres
- Year built1987
- Mortgage payment
''Spectacular'' is an understatement for this incredible acreage property! The main home offers more than abundant living space, hosting 4 bedrooms, 3 bathrooms, a massive living room, and cozy family room off the country style kitchen with a full formal dining room, which is highlighted by the incredible outdoor living space which includes a monstrous deck/patio complete with a gazebo covered hot tub area and fire pit. The upper floor gives way to a massive primary bedroom and blissful ensuite and a serene view from the deep soaker tub. Additionally, there is a sprawling workshop/garage area with office or living space above as well as an adorable 1 bed/1 bath Cabin/Bunkie! Notable mentions are the homes metal roof, in floor heating, cozy wood stove, walk in pantry, but most of all the 1.22 acres of flat, usable and manicured lot with an ocean peek and mere steps away from Elliott beach. Measurements are approx and should be verified if fundamental. (id:55581)
Home overview
- Cooling Air conditioned
- Heat source Electric
- Heat type Heat pump
- # parking spaces 5
- # full baths 4
- # total bathrooms 4.0
- # of above grade bedrooms 5
- Has fireplace (y/n) Yes
- Subdivision Ladysmith
- Zoning description Residential
- Lot dimensions 1.22
- Lot size (acres) 1.22
- Building size 4586
- Listing # 997971
- Property sub type Single family residence
- Status Active
- Bedroom 3.378m X 2.972m
- Other 1.803m X 1.194m
- Bedroom 3.861m X 2.896m
Level: 2nd - Bathroom 3.48m X 1.626m
Level: 2nd - Ensuite 3.48m X 2.997m
Level: 2nd - Bedroom 3.658m X 3.226m
Level: 2nd - Primary bedroom 3.861m X 4.039m
Level: 2nd - Bedroom 3.658m X 4.115m
Level: 2nd - 3.429m X 4.115m
Level: Main - Laundry 3.429m X 1.499m
Level: Main - Porch 7.137m X 1.473m
Level: Main - Dining room 3.658m X 4.115m
Level: Main - Kitchen 3.734m X 3.556m
Level: Main - Living room 3.912m X 6.147m
Level: Main - Family room 5.08m X 3.556m
Level: Main - Eating area 2.362m X 4.013m
Level: Main - Bathroom 1.727m X 1.372m
Level: Main - Workshop 7.01m X 10.82m
Level: Other - Unfinished room 3.81m X 4.242m
Level: Other - Unfinished room 3.099m X 4.242m
Level: Other
- Listing source url Https://www.realtor.ca/real-estate/28273581/4299-entrance-ave-ladysmith-ladysmith
- Listing type identifier Idx

$-3,597
/ Month




