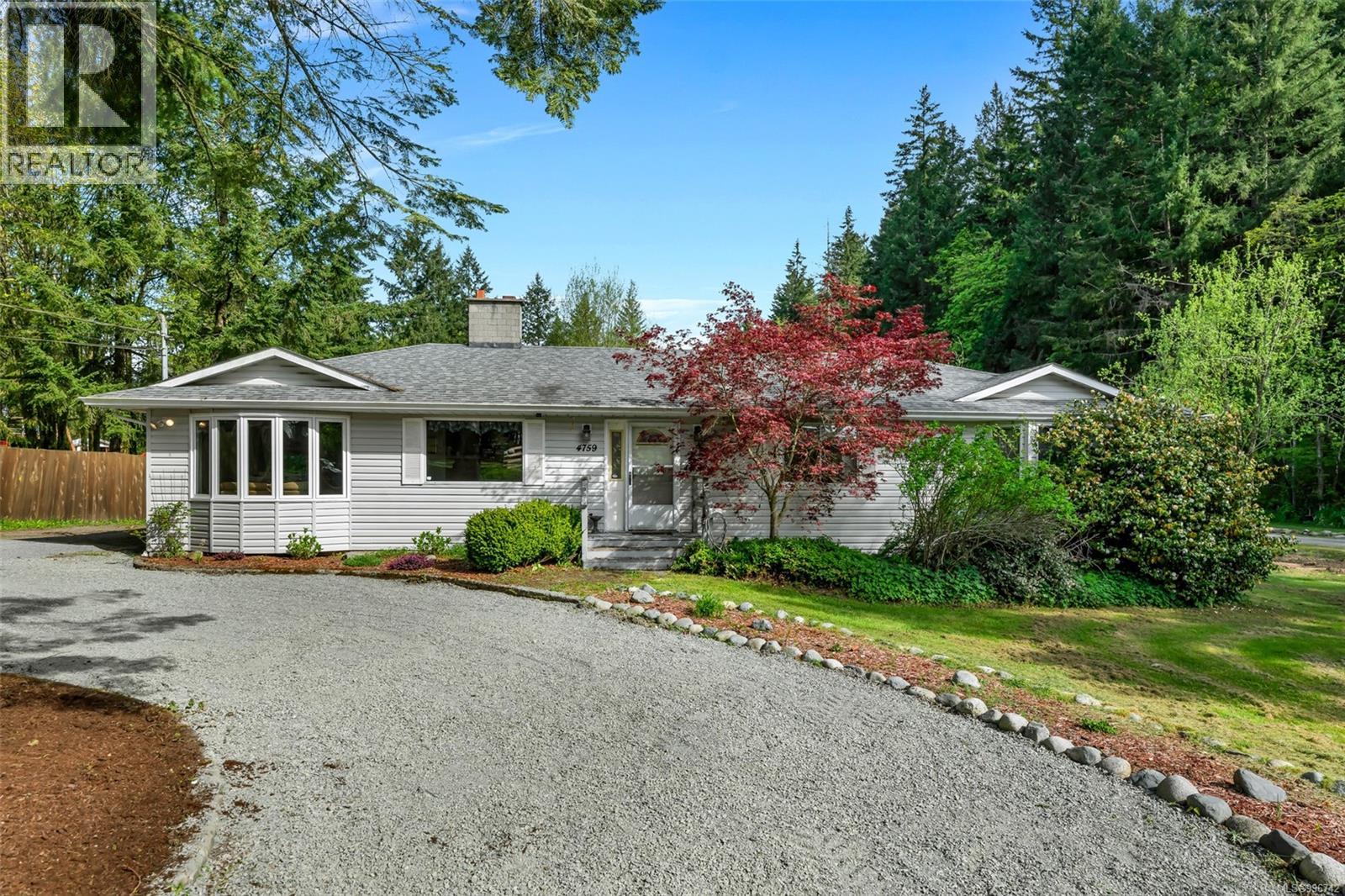
Highlights
Description
- Home value ($/Sqft)$316/Sqft
- Time on Houseful177 days
- Property typeSingle family
- Median school Score
- Lot size1.41 Acres
- Year built1991
- Mortgage payment
Have you been searching for the perfect home in the serene and sought-after Cedar area complete with a massive shop? This just might be the answer to your prayers. Situated on 1.41 acres of flat, usable land, this well-maintained 1,700 sq. ft. rancher-style home offers 3 bedrooms and 2 bathrooms, along with spacious living, dining, and kitchen areas. Step out onto the glorious back deck with sunken hot tub. The property also boasts a detached garage and an impressive oversized, MASSIVE shop, ideal for hobbyists, entrepreneurs, or anyone who needs a serious Workshop. The shop includes 1-bedroom suite, an office, bathroom, and its own laundry, covered parking for your boat, trailer, or RV, plenty of storage and work space, previously operated as a mechanical shop, the equipment including lifts, compressors, tools, and more are negotiable, making this a turnkey opportunity for the right buyer. Whether you're looking for a peaceful retreat, a work-from-home solution, this could be it. (id:63267)
Home overview
- Cooling Air conditioned
- Heat type Heat pump
- # parking spaces 15
- # full baths 4
- # total bathrooms 4.0
- # of above grade bedrooms 4
- Has fireplace (y/n) Yes
- Subdivision Ladysmith
- Zoning description Agricultural
- Lot dimensions 1.41
- Lot size (acres) 1.41
- Building size 4710
- Listing # 996742
- Property sub type Single family residence
- Status Active
- Primary bedroom 4.064m X 4.089m
Level: Main - 1.524m X 1.499m
Level: Main - Bathroom 4 - Piece
Level: Main - Living room 7.493m X 3.886m
Level: Main - Bedroom 4.496m X 3.226m
Level: Main - Bedroom 3.454m X 3.835m
Level: Main - Dining room 3.835m X 2.515m
Level: Main - Laundry 2.591m X 1.956m
Level: Main - Kitchen 4.343m X 2.362m
Level: Main - Ensuite 3 - Piece
Level: Main - Living room 5.334m X 4.724m
Level: Other - Workshop 12.014m X 10.516m
Level: Other - 1.651m X 2.007m
Level: Other - Bathroom 4 - Piece
Level: Other - Dining room Measurements not available X 2.134m
Level: Other - Bathroom 4 - Piece
Level: Other - Kitchen 3.505m X 3.912m
Level: Other - Office 2.972m X 3.912m
Level: Other - Bedroom 3.277m X 4.191m
Level: Other - Storage 2.972m X 3.607m
Level: Other
- Listing source url Https://www.realtor.ca/real-estate/28223787/4759-yellow-point-rd-ladysmith-ladysmith
- Listing type identifier Idx

$-3,973
/ Month












