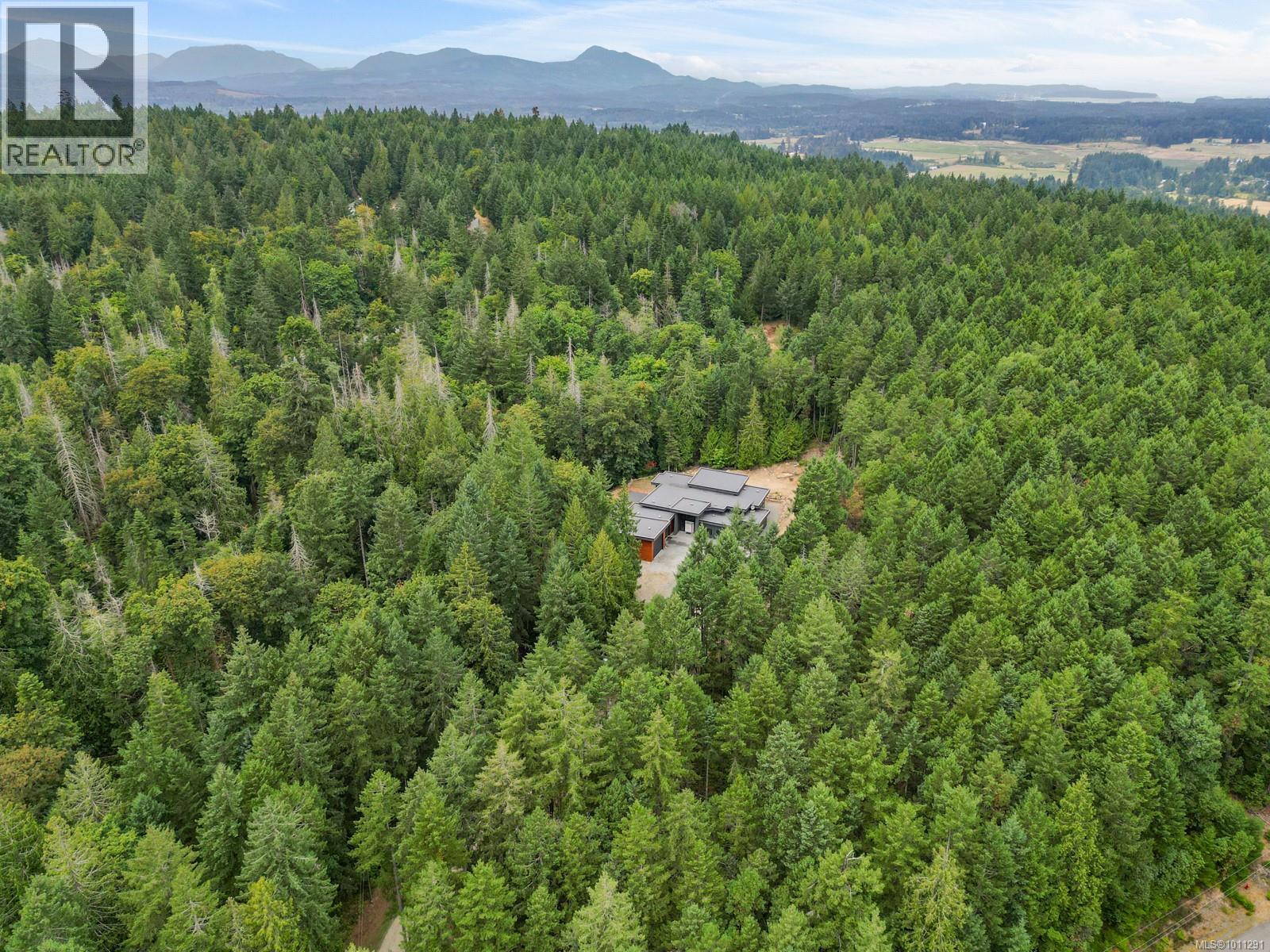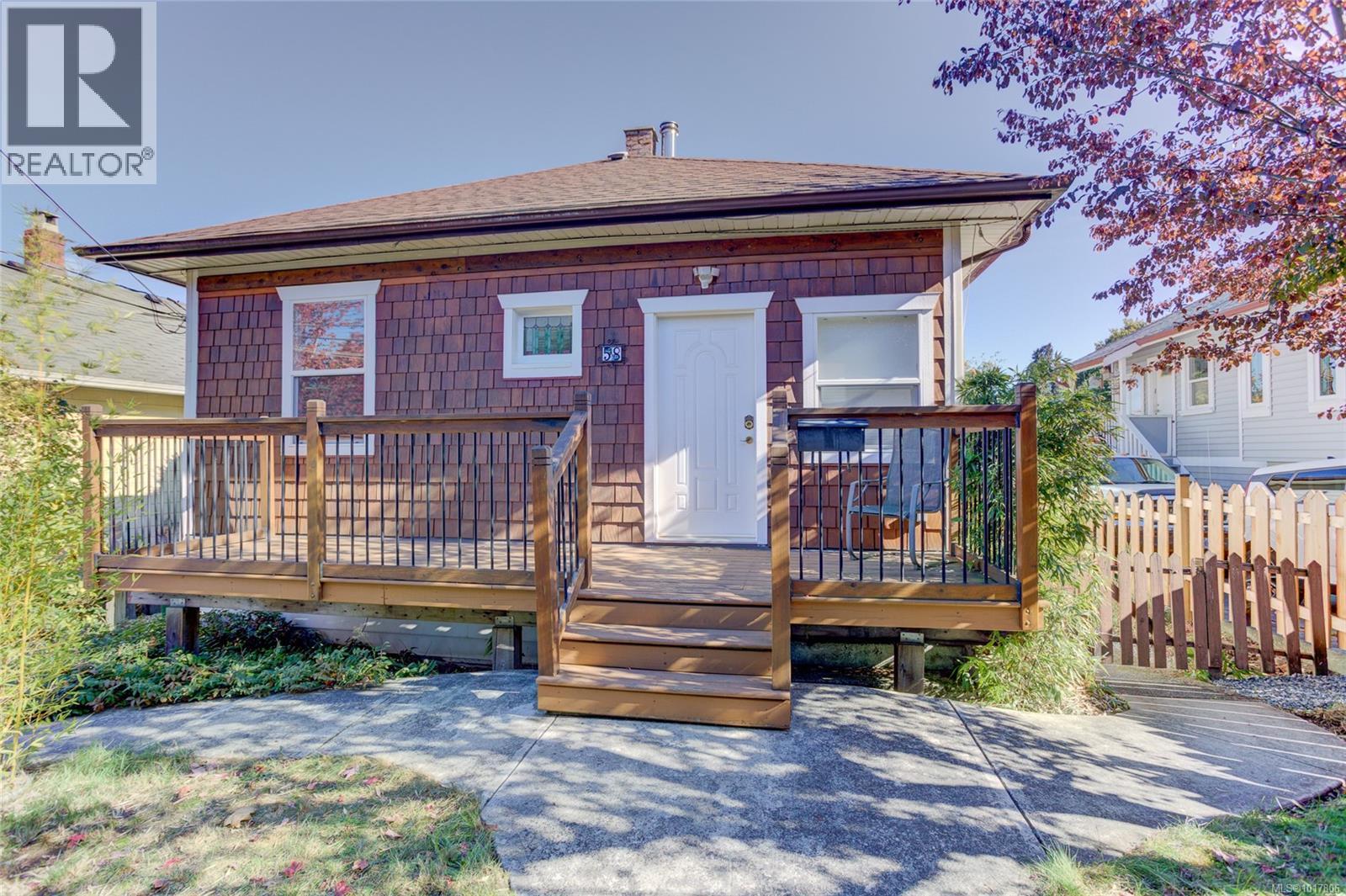
4811 Henry Roethel Rd
4811 Henry Roethel Rd
Highlights
Description
- Home value ($/Sqft)$263/Sqft
- Time on Houseful67 days
- Property typeSingle family
- Median school Score
- Lot size10.25 Acres
- Year built2020
- Mortgage payment
Tucked within 10+ wooded acres, this 4,675sqft modern rancher pairs custom craftsmanship with exceptional potential (there is a 3,500sqft built in super secure bunker). 15ft ceilings and expansive floor-to-ceiling windows frame the surrounding landscape, creating a seamless connection btwn the home and its forested surroundings. Each BR has its own private ensuite. The executive office features custom-built ebony cabinetry w/ matching desk. The kitchen showcases an oversized marble-slab island, spacious pantry, & custom cabinetry awaiting your appliance selections. In the primary ensuite, a dramatic full-height marble feature wall creates a stunning focal point. All rooms are generously proportioned. The 8-car garage offers an RV/boat bay, workshop, & dog wash. A 3,605sqft unfinished lwr level is accessed through a discreet entry, adding a unique hidden design element with endless possibilities for future development. Some exterior areas remain to be completed. Includes 600-amp service, generator, municipal water, & smart home security. (id:63267)
Home overview
- Cooling Air conditioned
- Heat source Other
- Heat type Forced air, heat pump
- # parking spaces 8
- # full baths 4
- # total bathrooms 4.0
- # of above grade bedrooms 3
- Subdivision Ladysmith
- Zoning description Unknown
- Directions 2145843
- Lot dimensions 10.25
- Lot size (acres) 10.25
- Building size 9891
- Listing # 1011291
- Property sub type Single family residence
- Status Active
- Unfinished room 31.445m X 10.668m
Level: Lower - Bedroom 4.623m X 6.579m
Level: Main - Ensuite 2.54m X 2.642m
Level: Main - Bathroom 2.921m X 2.286m
Level: Main - Ensuite 2.616m X 2.489m
Level: Main - Dining room 6.35m X 5.283m
Level: Main - Bedroom 4.47m X 7.442m
Level: Main - Primary bedroom 6.579m X 5.283m
Level: Main - Office 3.353m X 4.953m
Level: Main - Kitchen 5.283m X 6.223m
Level: Main - Ensuite 2.819m X 5.283m
Level: Main - Laundry 5.436m X 4.826m
Level: Main - Pantry 1.93m X 2.642m
Level: Main - Living room 17.145m X 12.802m
Level: Main
- Listing source url Https://www.realtor.ca/real-estate/28741714/4811-henry-roethel-rd-ladysmith-ladysmith
- Listing type identifier Idx

$-6,931
/ Month












