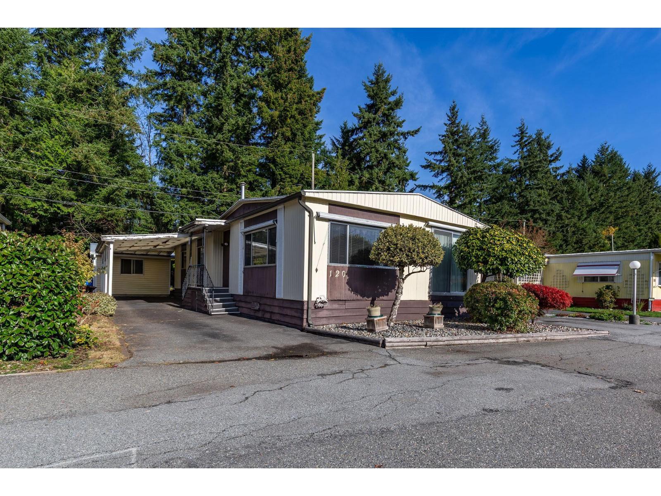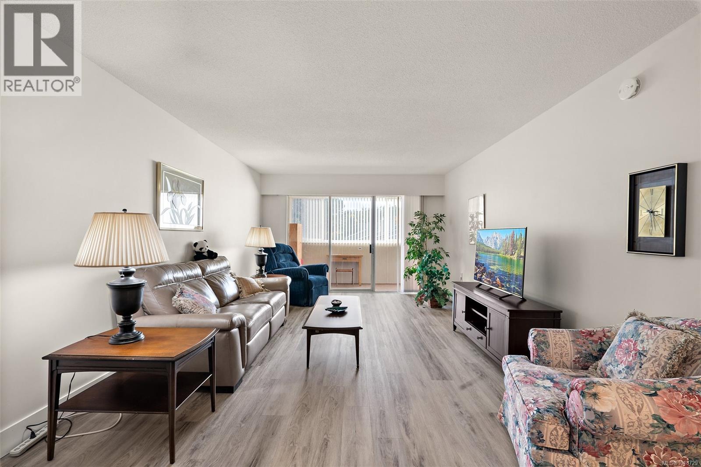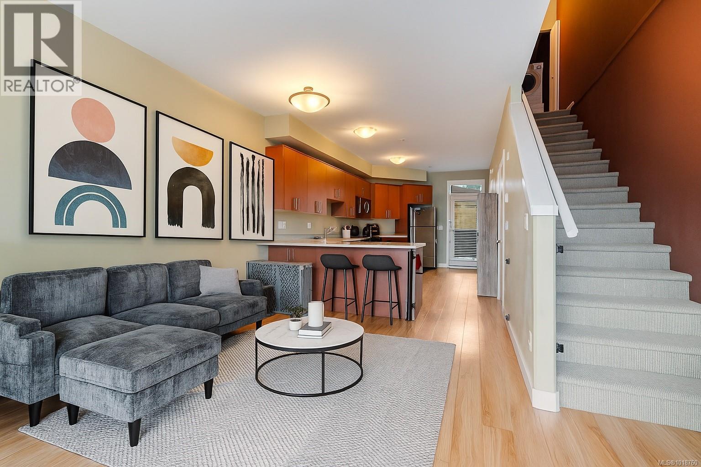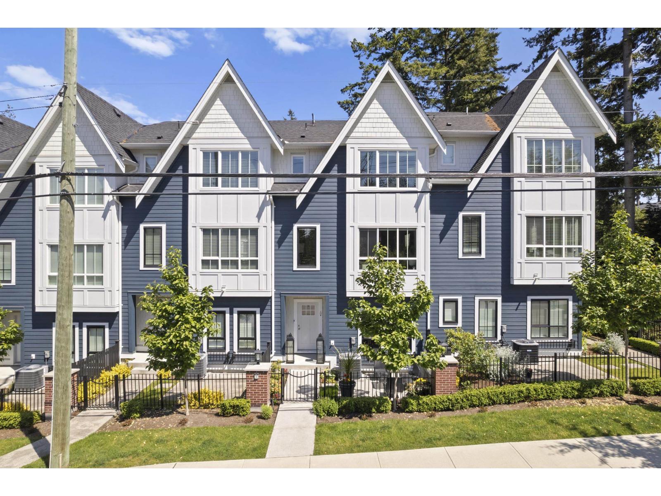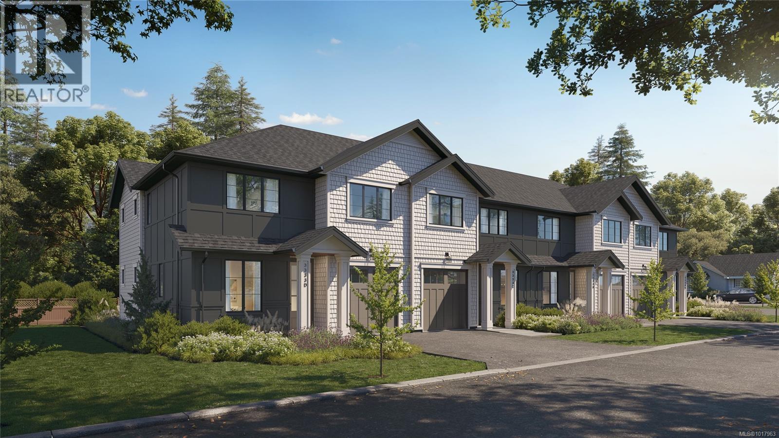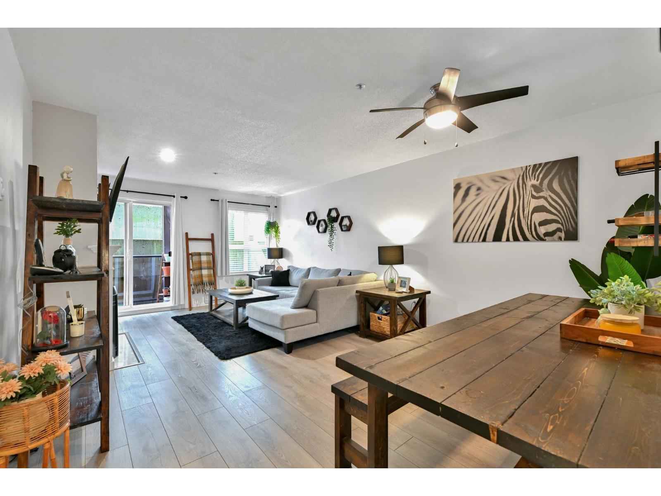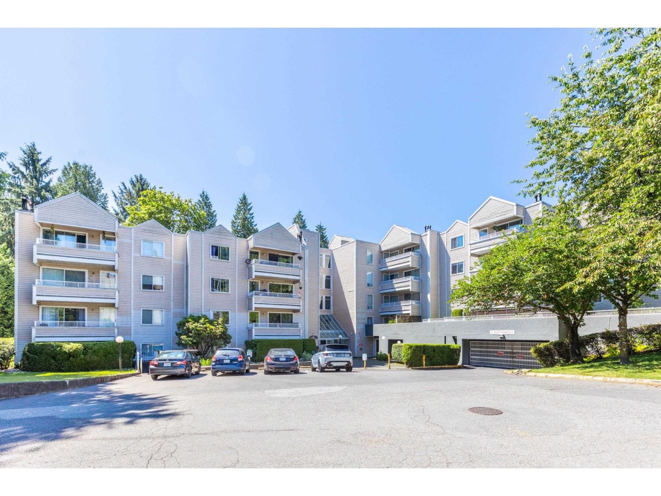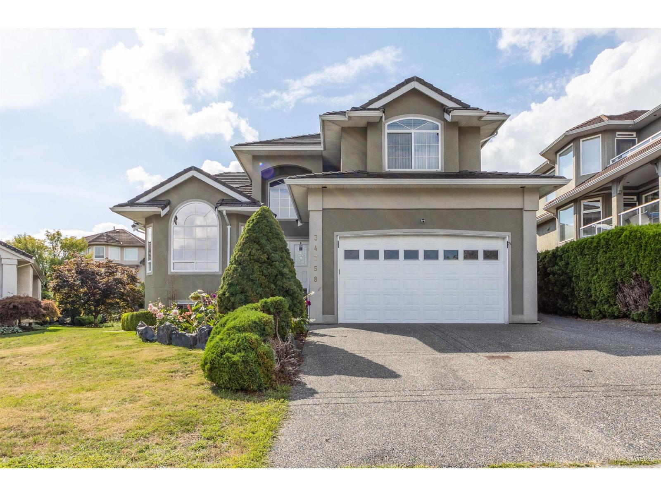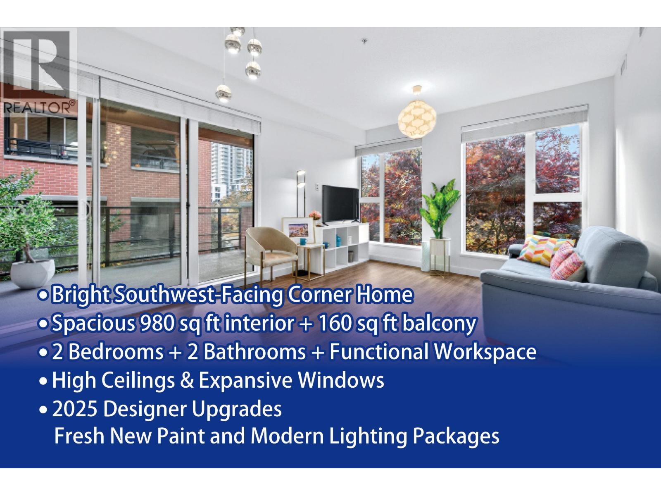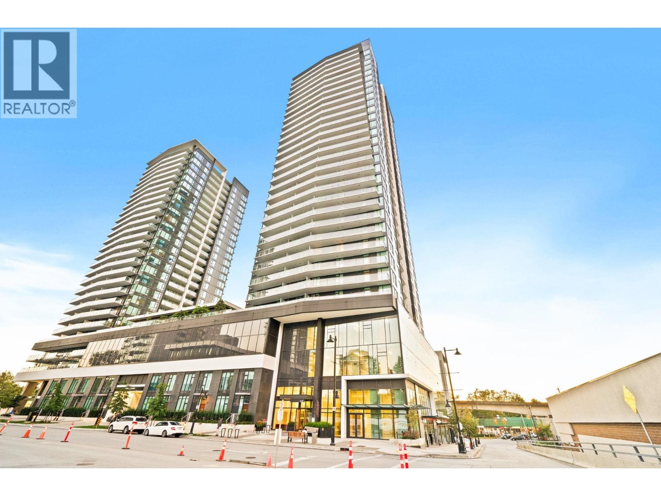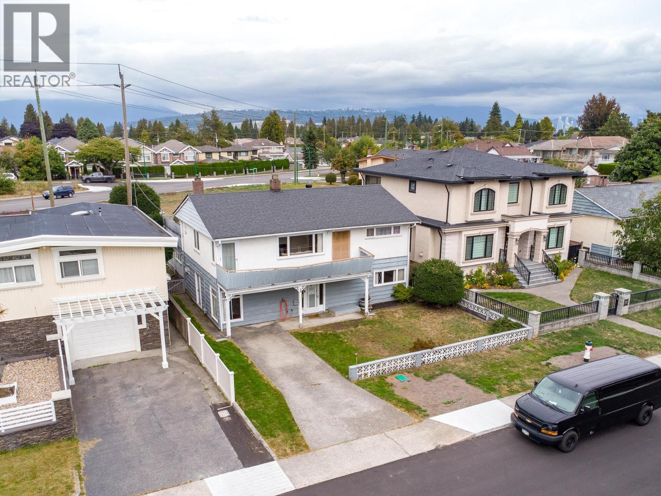
Highlights
Description
- Home value ($/Sqft)$346/Sqft
- Time on Housefulnew 5 hours
- Property typeSingle family
- Median school Score
- Year built1982
- Mortgage payment
Perfectly situated 4 bdrm, 2 bath family home! Close to schools, parks, restaurants, shopping & local beaches on a peaceful no-thru road in beautiful Ladysmith. Sitting on a level & fenced 0.24-acre lot, the yard includes a well established privacy hedge, mature fruit trees & plenty of room for outdoor living. Inside, the main level features a bright, spacious living room, a well-laid-out kitchen with a peninsula, and a dining area that opens to an enclosed sunroom and deck—perfect for year-round enjoyment. You’ll also find a 4-piece bathroom with a jetted tub and separate shower, plus three bedrooms including the primary suite with a walk-in closet. The lower level offers great flexibility with an additional bedroom, a family room, 3-piece bathroom, laundry area, cozy woodstove, and walk-out access to the backyard—ideal for extended family, guests, or a home office setup. A wonderful opportunity to own a well-maintained home in a sought-after Ladysmith neighbourhood! (id:63267)
Home overview
- Cooling None
- Heat source Electric
- Heat type Baseboard heaters, heat pump
- # parking spaces 2
- # full baths 2
- # total bathrooms 2.0
- # of above grade bedrooms 4
- Has fireplace (y/n) Yes
- Subdivision Ladysmith
- View Mountain view
- Zoning description Residential
- Directions 2043899
- Lot dimensions 10454
- Lot size (acres) 0.2456297
- Building size 2191
- Listing # 1018720
- Property sub type Single family residence
- Status Active
- Bathroom 3 - Piece
Level: Lower - Bedroom 4.521m X 3.531m
Level: Lower - Storage 6.045m X 3.378m
Level: Lower - 3.404m X 5.359m
Level: Lower - Laundry 2.54m X 2.388m
Level: Lower - Family room 4.521m X 4.699m
Level: Lower - Bedroom 3.353m X Measurements not available
Level: Main - Living room Measurements not available X 4.877m
Level: Main - Dining room 2.921m X 3.327m
Level: Main - Kitchen 3.15m X 3.327m
Level: Main - Sunroom 2.946m X 3.556m
Level: Main - Bathroom 4 - Piece
Level: Main - Bedroom 2.438m X Measurements not available
Level: Main - Primary bedroom Measurements not available X 3.658m
Level: Main
- Listing source url Https://www.realtor.ca/real-estate/29060707/508-wilrose-pl-ladysmith-ladysmith
- Listing type identifier Idx

$-2,019
/ Month

