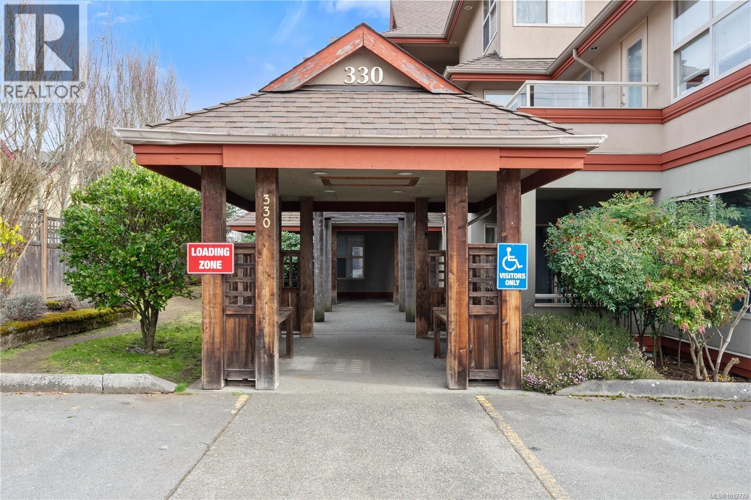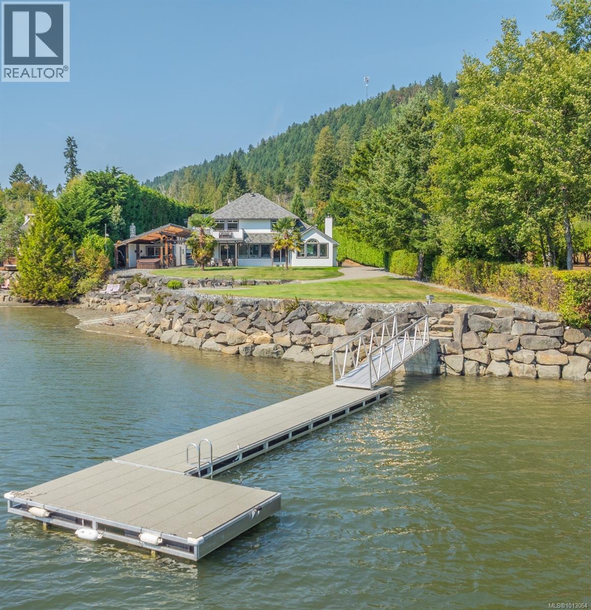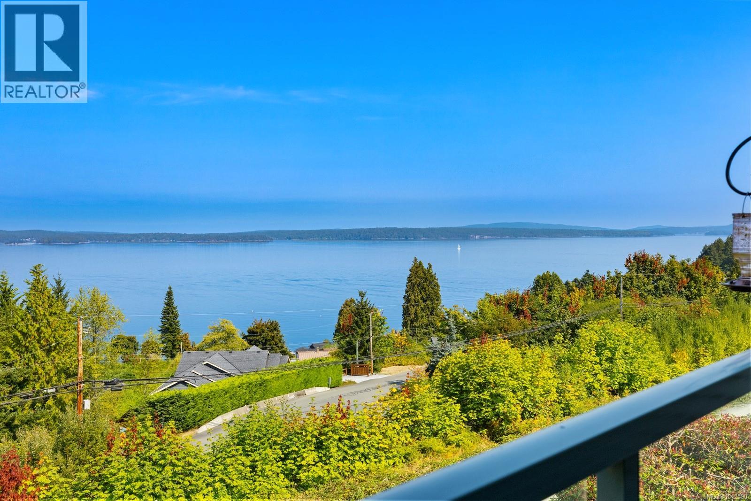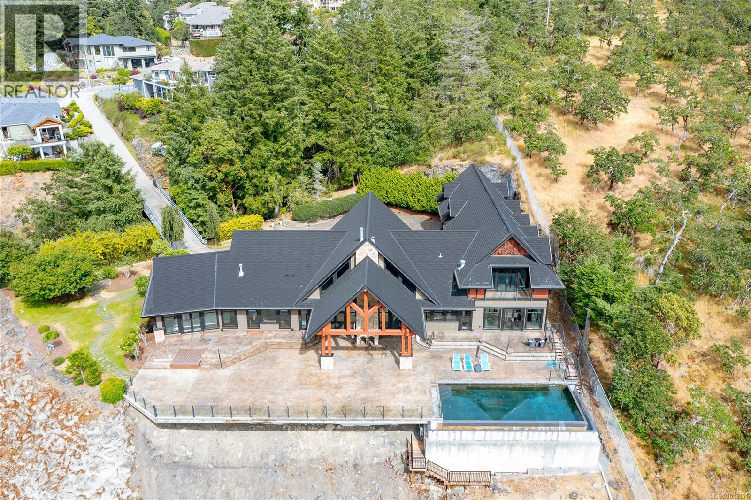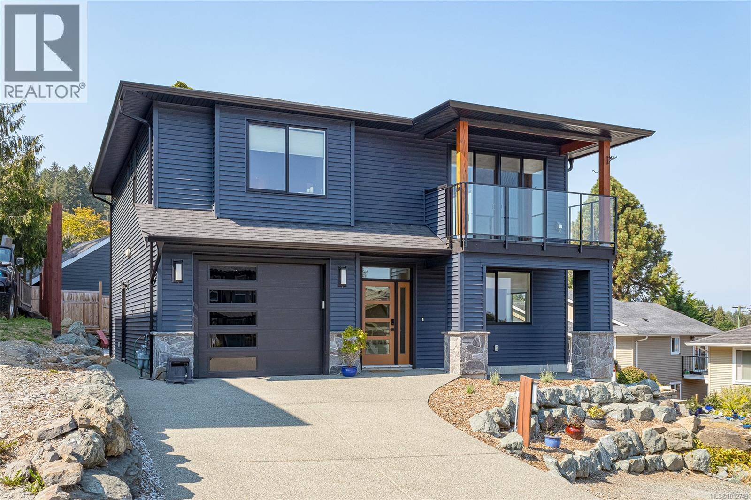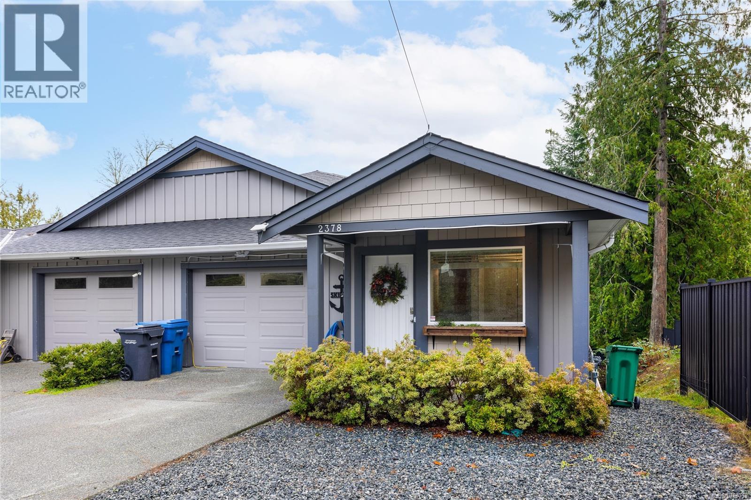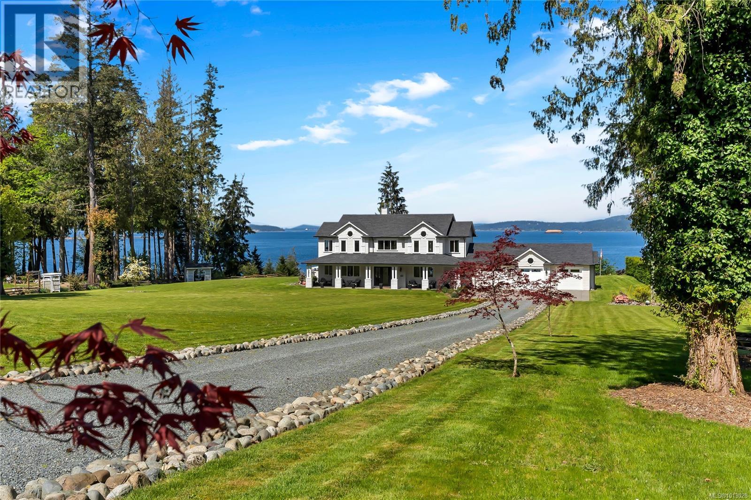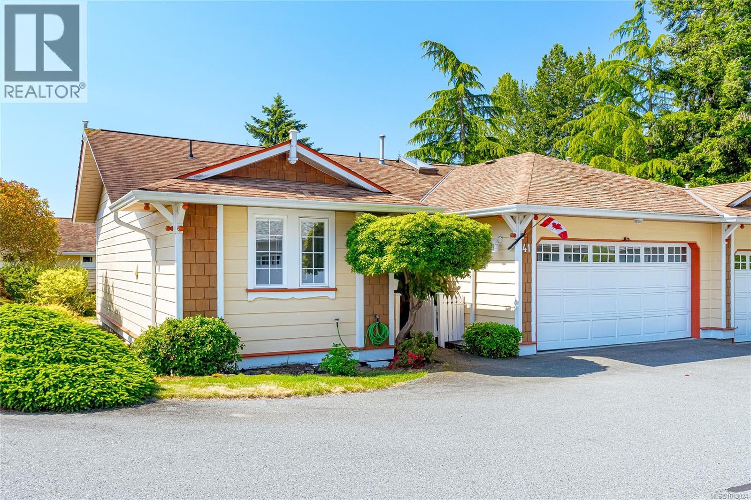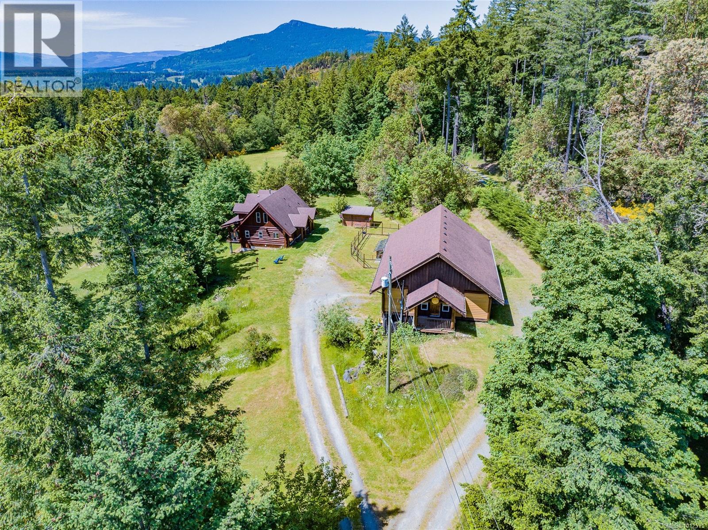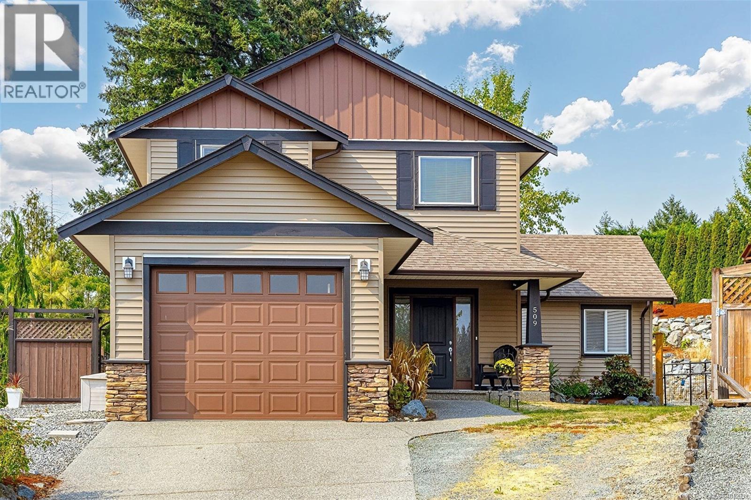
Highlights
Description
- Home value ($/Sqft)$422/Sqft
- Time on Housefulnew 13 hours
- Property typeSingle family
- Median school Score
- Year built2009
- Mortgage payment
Immaculate 3 bedroom , 3 bath home on a rare 1/3 acre lot in a desirable newer neighborhood. Main level entry opens to a bright kitchen with dark maple cabinetry, island and high end stainless appliances. Adjoining is the Dining room and cozy living room with gas fireplace. PLUS large seperate family room with vaulted ceilings and loads of windows and natural light. Step outside to your private back yard and enjoy the covered back deck plus a seperate hot tub area. Fully fenced, seperate storage shed - all with lots of privacy. Upstairs features 3 spacious bedrooms , including a primary bedroom with loads of closet space , and 3 pce ensuite. RV parking , cul-de-sac. Ideal for families or downsizers, seeking comfort and charm in a heritage rich setting. Recreation steps away. Don't delay - this home is a one of a kind! (id:63267)
Home overview
- Cooling Air conditioned
- Heat source Electric
- Heat type Heat pump
- # parking spaces 5
- # full baths 3
- # total bathrooms 3.0
- # of above grade bedrooms 3
- Has fireplace (y/n) Yes
- Subdivision Sunset woods
- View Mountain view
- Zoning description Residential
- Lot dimensions 13852
- Lot size (acres) 0.3254699
- Building size 2107
- Listing # 1012931
- Property sub type Single family residence
- Status Active
- Ensuite 3 - Piece
Level: 2nd - Bathroom 4 - Piece
Level: 2nd - Primary bedroom 3.632m X 3.937m
Level: 2nd - Bedroom 3.023m X 3.023m
Level: 2nd - Bedroom 3.15m X 3.937m
Level: 2nd - 2.692m X 1.88m
Level: Main - Family room 5.029m X 4.547m
Level: Main - Storage 2.896m X 2.87m
Level: Main - Dining room 2.565m X 3.277m
Level: Main - 2.87m X 2.337m
Level: Main - Kitchen 3.607m X 3.734m
Level: Main - Porch 3.912m X 1.93m
Level: Main - Living room 4.547m X 4.572m
Level: Main - Bathroom 2 - Piece
Level: Main
- Listing source url Https://www.realtor.ca/real-estate/28820718/509-snaith-pl-ladysmith-ladysmith
- Listing type identifier Idx

$-2,371
/ Month




