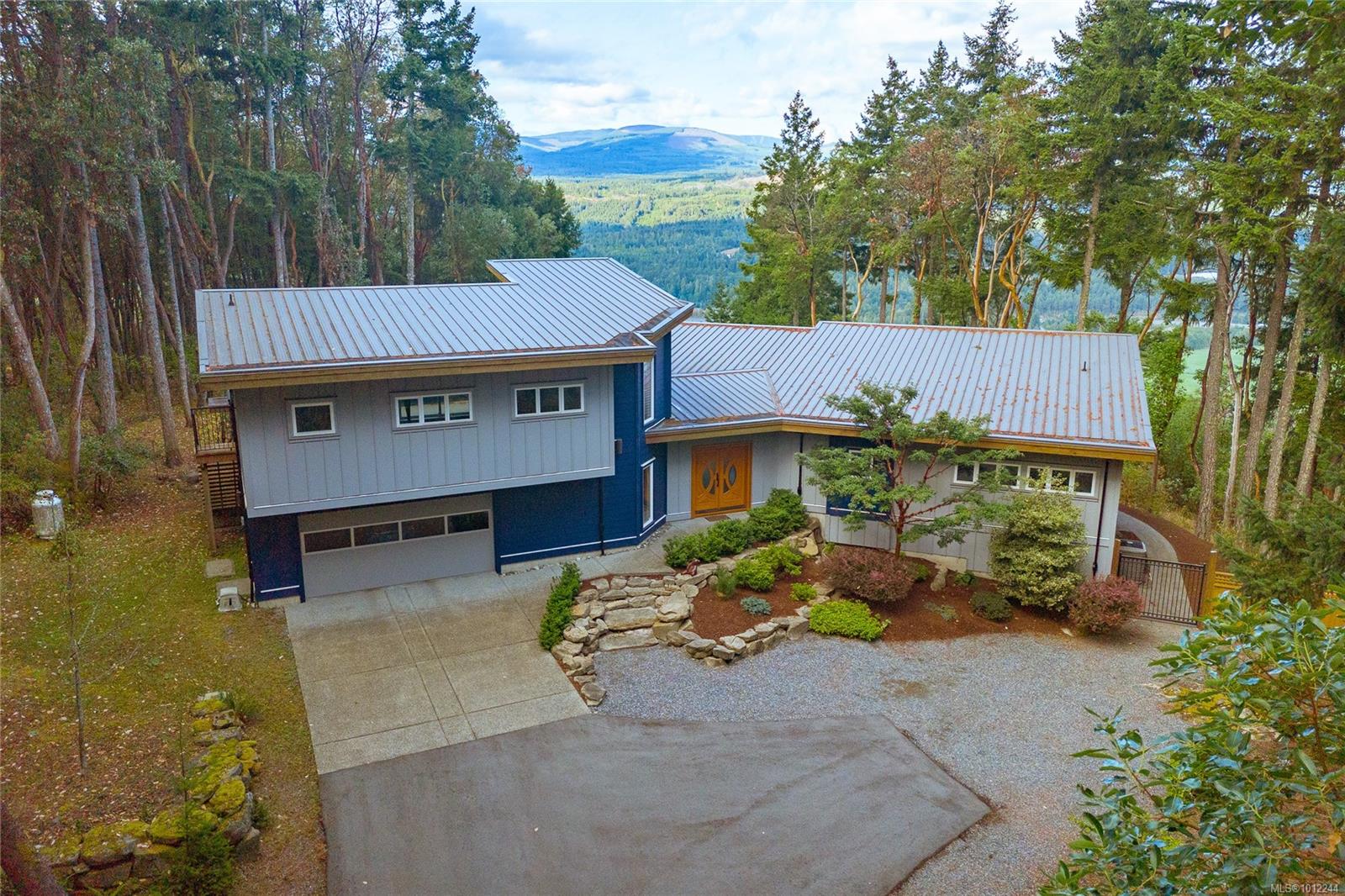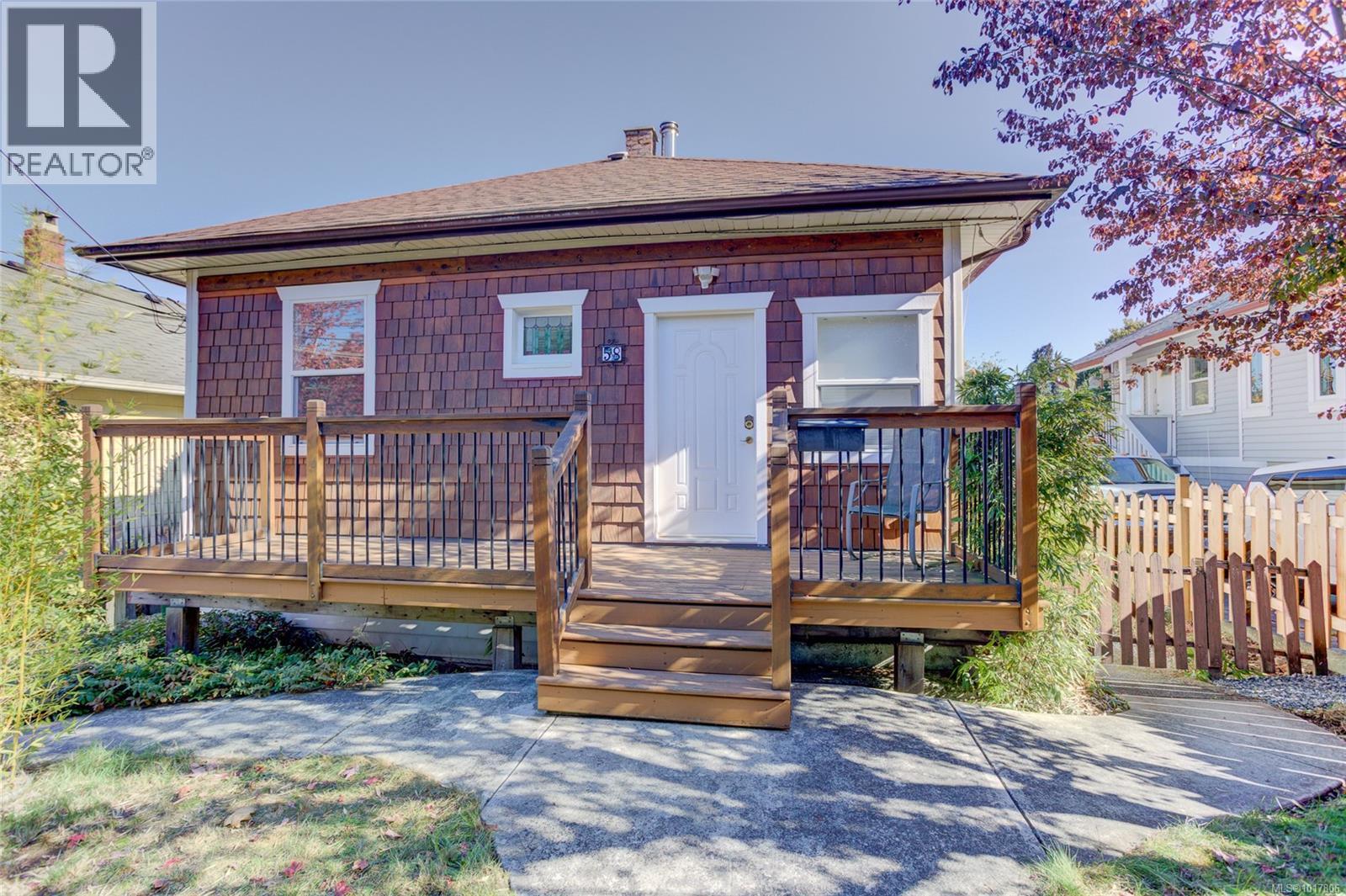
Highlights
Description
- Home value ($/Sqft)$474/Sqft
- Time on Houseful55 days
- Property typeResidential
- Median school Score
- Lot size4.94 Acres
- Year built2010
- Garage spaces1
- Mortgage payment
Welcome to this stunning & secluded home nestled in the heart of Aquilla Estates. Surrounded by mature trees & nature w/ breathtaking harbour & mountain views. This 5-acre property offers the perfect balance of peaceful country living & convenient access—just a short drive to both Ladysmith & Nanaimo. This modern custom home features a smart layout designed for easy main-level living. The spacious primary suite & a 2nd bedroom are on the main floor, while a third bedroom w/ ensuite & a private deck is located upstairs—ideal for guests or a family room. Enjoy cinematic experiences in the soundproof, high-end media room. Step outside of the main living area to a natural, low-maintenance yard & take in the tranquil setting—perfect for your morning coffee or evening unwinding. Additional features include a large laundry room w/ built-in dog wash, & a full-height walk-in crawl space offering extensive storage. A rare opportunity to embrace the best of West Coast living in comfort & privacy.
Home overview
- Cooling Air conditioning
- Heat type Electric, heat pump
- Sewer/ septic Septic system
- Construction materials Frame wood
- Foundation Concrete perimeter
- Roof Metal
- Exterior features Balcony/deck, balcony/patio, low maintenance yard
- # garage spaces 1
- # parking spaces 4
- Has garage (y/n) Yes
- Parking desc Driveway, garage, rv access/parking
- # total bathrooms 4.0
- # of above grade bedrooms 3
- # of rooms 16
- Flooring Mixed
- Has fireplace (y/n) No
- Laundry information In house
- County Cowichan valley regional district
- Area Duncan
- View Valley, ocean
- Water source Well: drilled
- Zoning description Residential
- Directions 233061
- Exposure Northeast
- Lot desc Acreage, private, quiet area
- Lot size (acres) 4.94
- Basement information Crawl space
- Building size 4109
- Mls® # 1012244
- Property sub type Single family residence
- Status Active
- Virtual tour
- Tax year 2024
- Ensuite Second
Level: 2nd - Second: 2.565m X 1.88m
Level: 2nd - Bedroom Second: 5.766m X 5.156m
Level: 2nd - Den Main: 1.905m X 2.337m
Level: Main - Laundry Main: 6.782m X 2.616m
Level: Main - Dining room Main: 5.359m X 3.429m
Level: Main - Ensuite Main
Level: Main - Primary bedroom Main: 4.877m X 5.359m
Level: Main - Kitchen Main: 5.359m X 3.962m
Level: Main - Main: 2.591m X 2.159m
Level: Main - Media room Main: 3.15m X 4.724m
Level: Main - Living room Main: 4.877m X 4.572m
Level: Main - Main: 2.591m X 2.159m
Level: Main - Bathroom Main
Level: Main - Bedroom Main: 6.807m X 3.454m
Level: Main - Bathroom Main
Level: Main
- Listing type identifier Idx

$-5,197
/ Month












