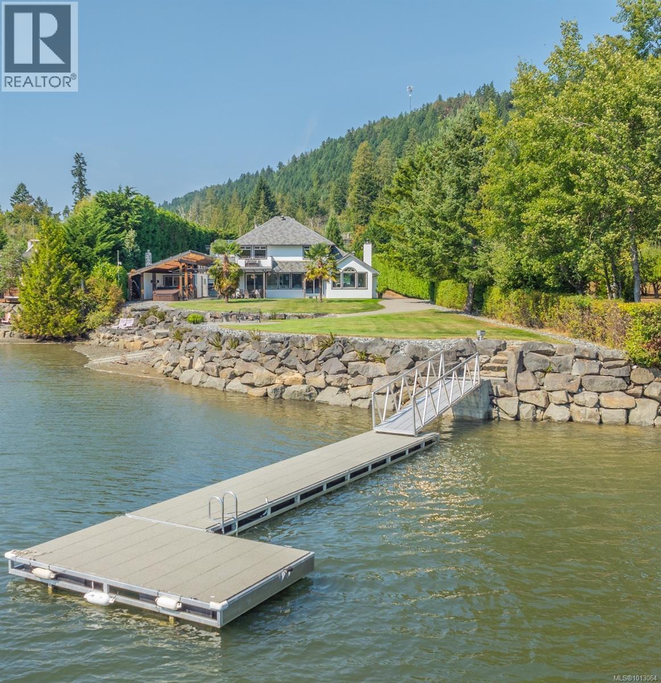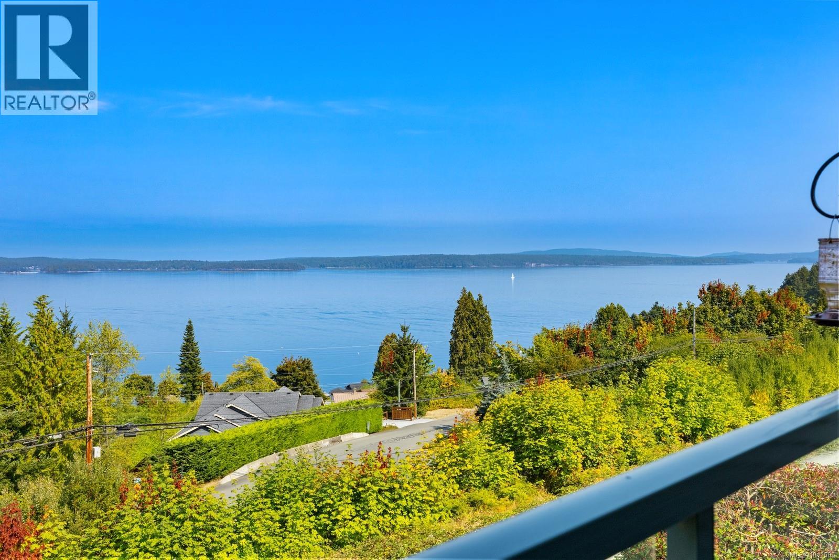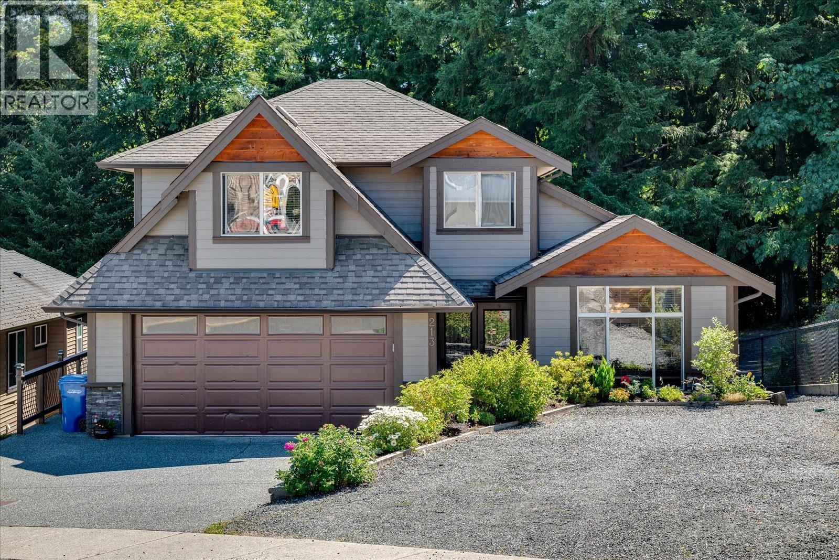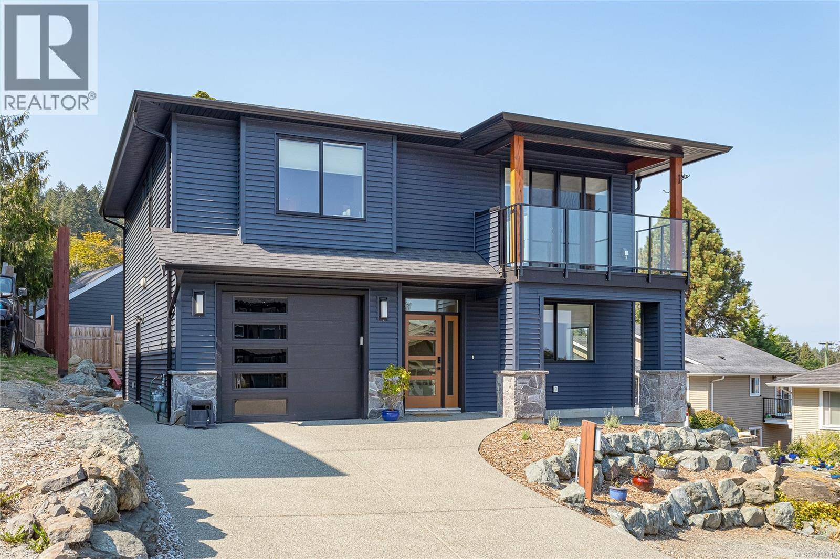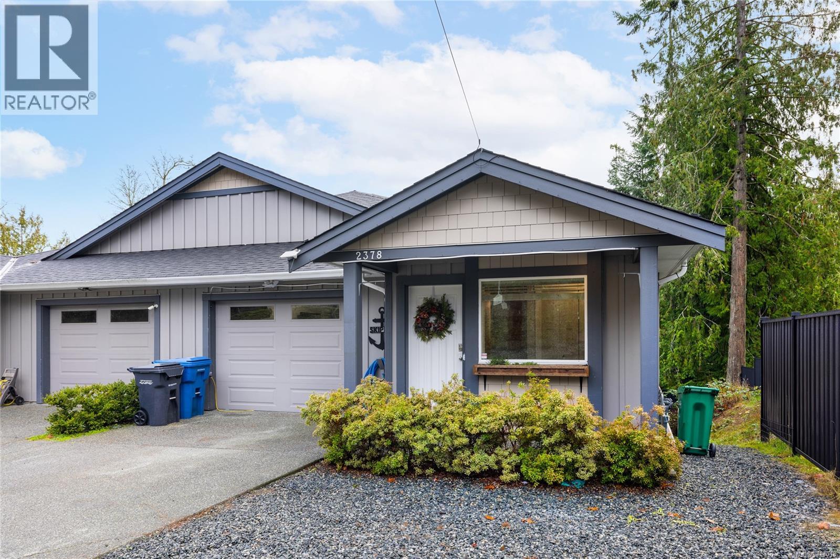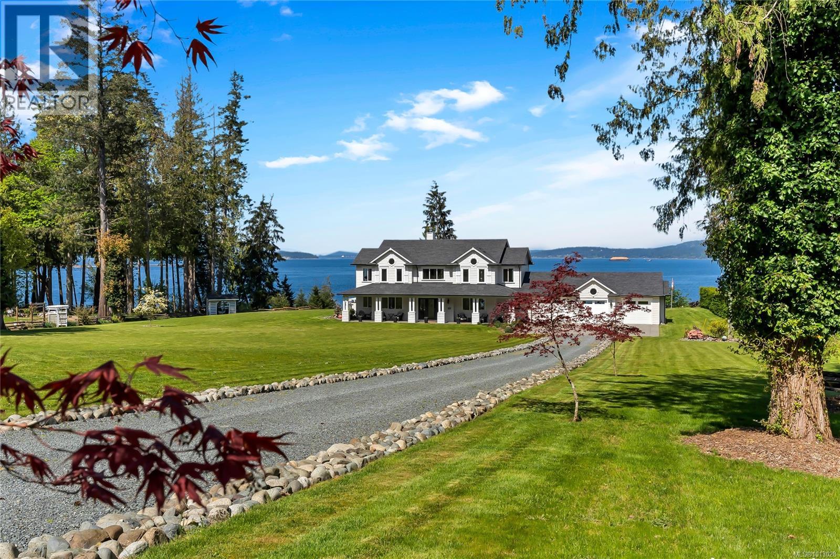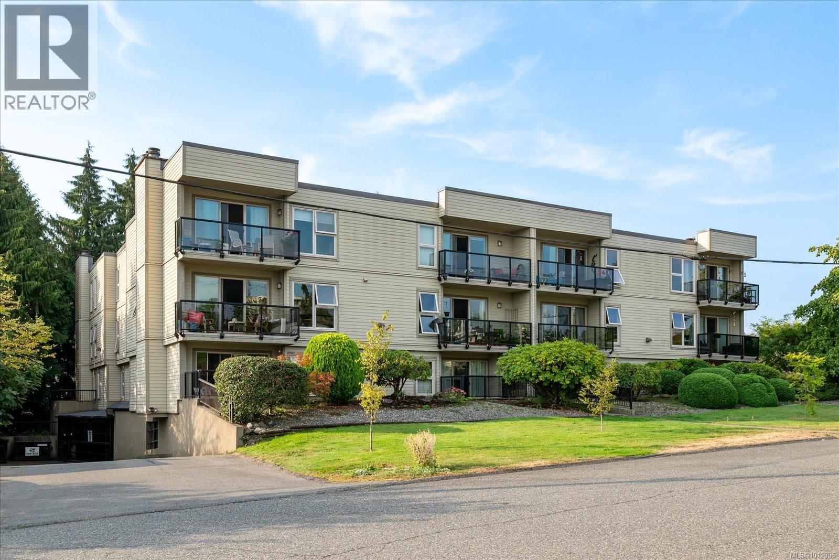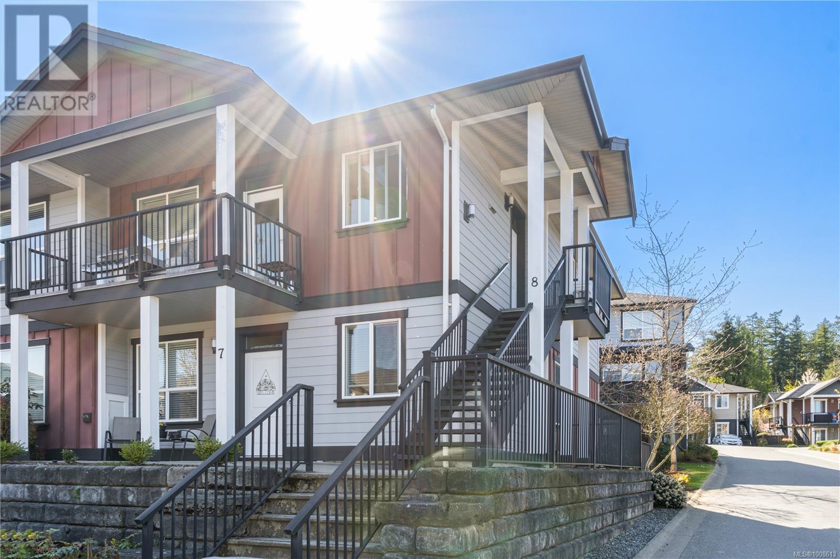
Highlights
Description
- Home value ($/Sqft)$385/Sqft
- Time on Houseful39 days
- Property typeSingle family
- Median school Score
- Year built2013
- Mortgage payment
Bright and beautifully maintained 3-bedroom, 2-bathroom townhome in the desirable Meadow Woods neighborhood. This modern, end/top unit townhome offers almost 1,300 sqft of open-concept living. Featuring soaring 9 ft ceilings throughout, a spacious primary bedroom with ensuite and walk-in closet, stainless steel appliances, and two private decks. Nestled in a quiet, peaceful area, surrounded by nature, with scenic trails and nearby sports fields, creates a perfect balance of comfort and serene outdoor living. Ideally located just minutes from all of Ladysmith’s amenities. Rentals and pets allowed, making this home an excellent choice for families, first-time buyers, or investors. Schedule a showing today! All data and measurements are approximate and should be verified if important. (id:55581)
Home overview
- Cooling None
- Heat source Electric
- Heat type Baseboard heaters
- # parking spaces 1
- # full baths 2
- # total bathrooms 2.0
- # of above grade bedrooms 3
- Has fireplace (y/n) Yes
- Community features Pets allowed, family oriented
- Subdivision Meadow woods
- Zoning description Multi-family
- Lot dimensions 1297
- Lot size (acres) 0.030474624
- Building size 1297
- Listing # 1008613
- Property sub type Single family residence
- Status Active
- Primary bedroom 4.267m X 4.242m
Level: Main - Bedroom 3.404m X 3.023m
Level: Main - Bedroom 3.124m X 3.048m
Level: Main - Living room 4.724m X 3.531m
Level: Main - Dining room 4.42m X 2.134m
Level: Main - Kitchen 3.962m X 3.785m
Level: Main - 1.219m X 1.194m
Level: Main - Bathroom 3 - Piece
Level: Main - Laundry 1.981m X 1.778m
Level: Main - Bathroom 4 - Piece
Level: Main
- Listing source url Https://www.realtor.ca/real-estate/28661281/8-512-jim-cram-dr-ladysmith-ladysmith
- Listing type identifier Idx

$-1,043
/ Month






