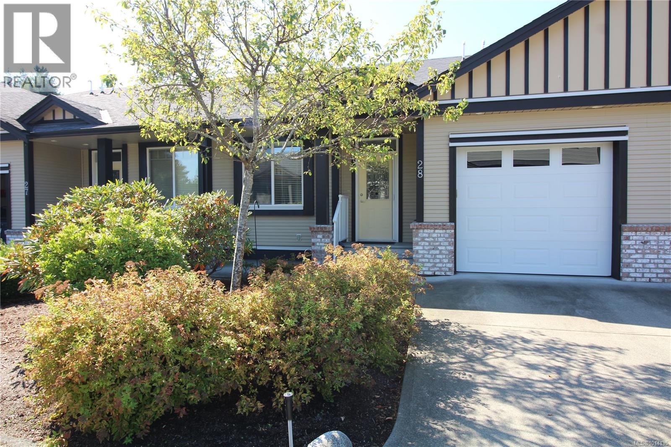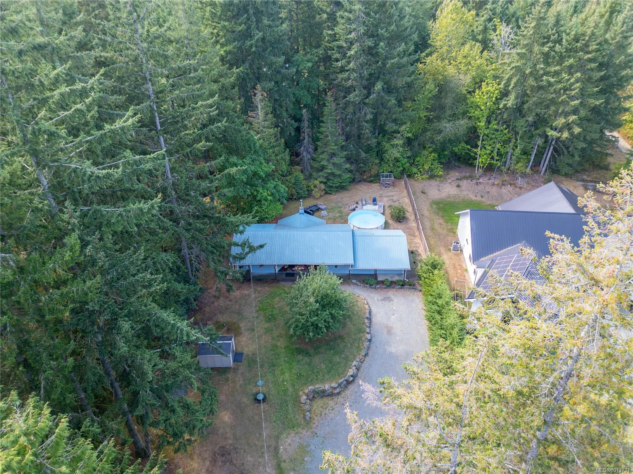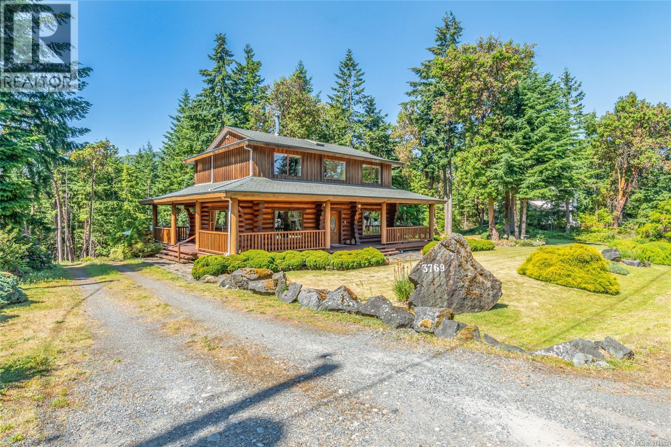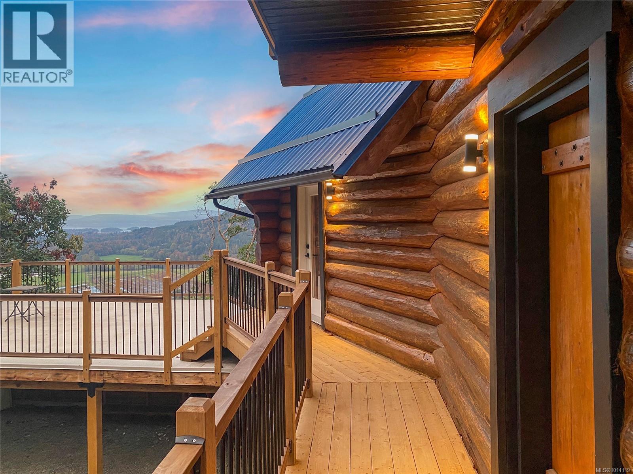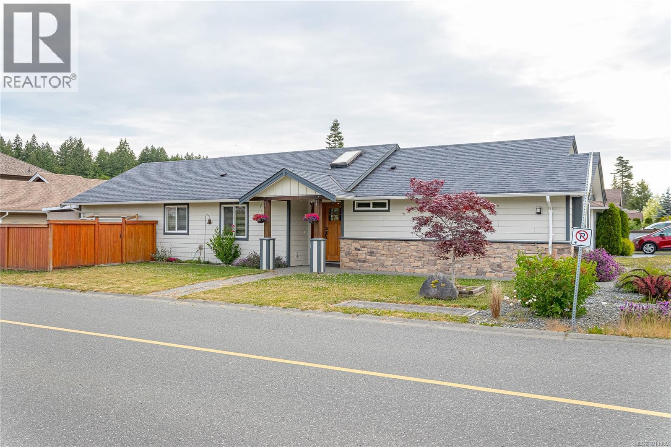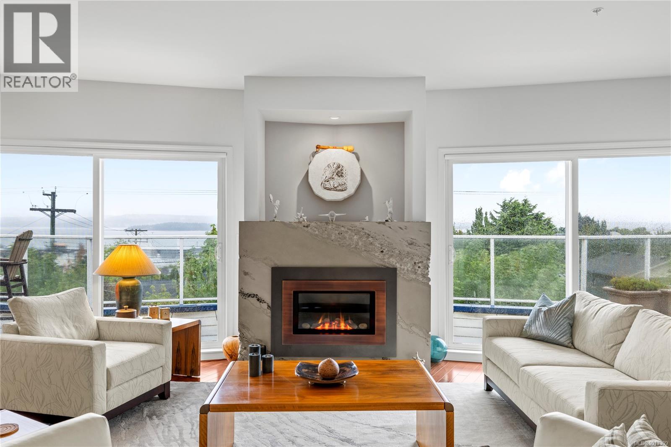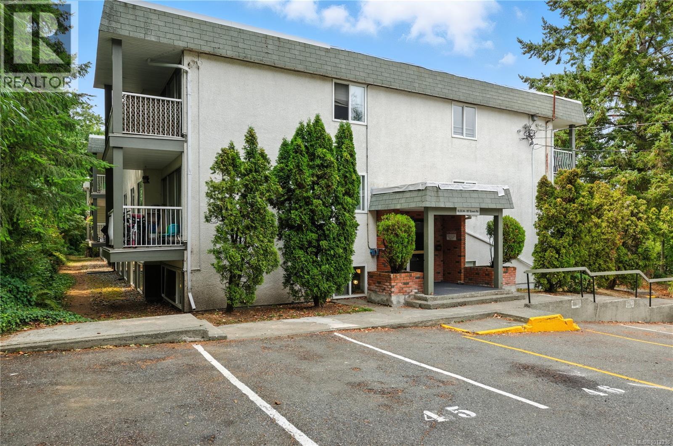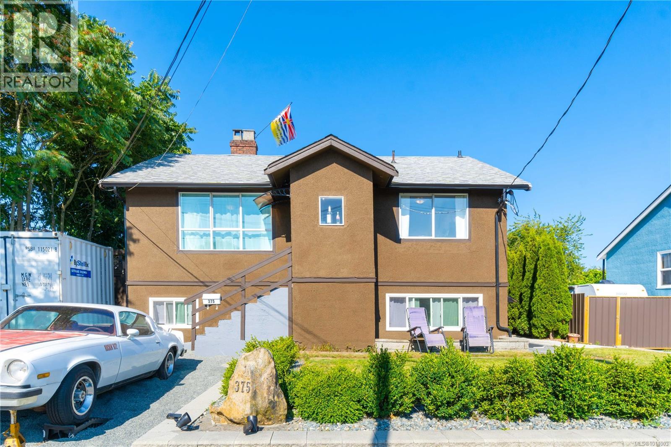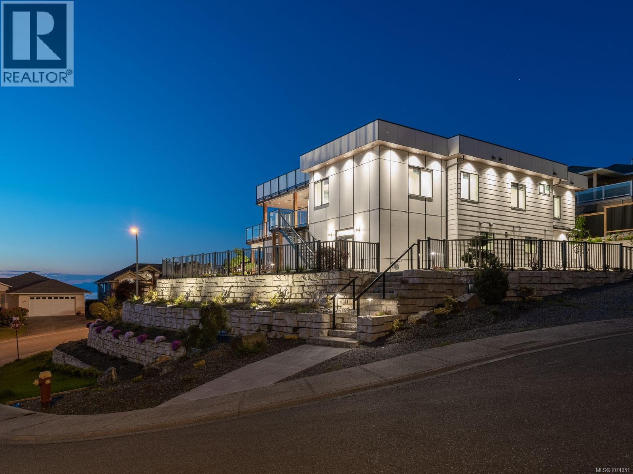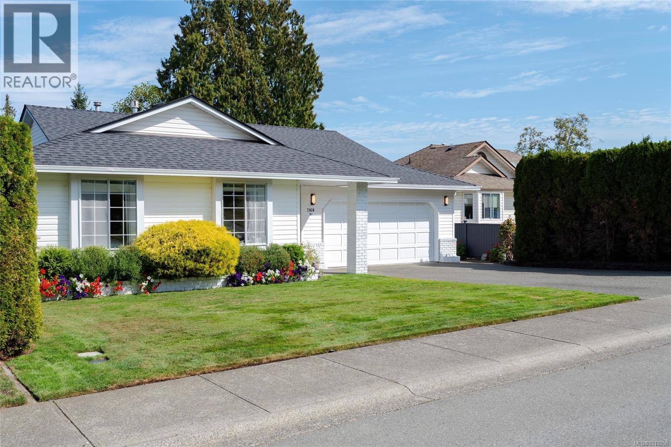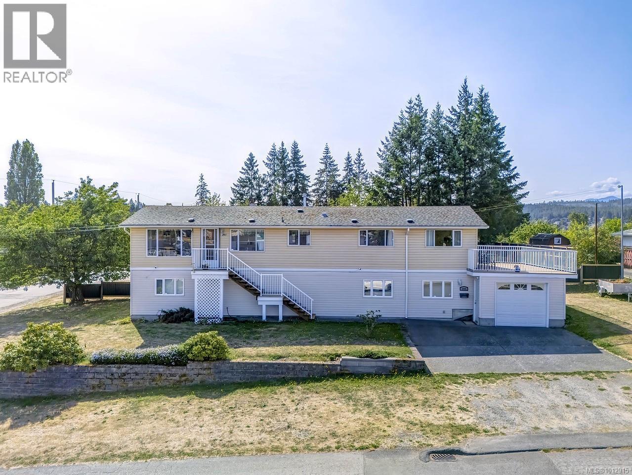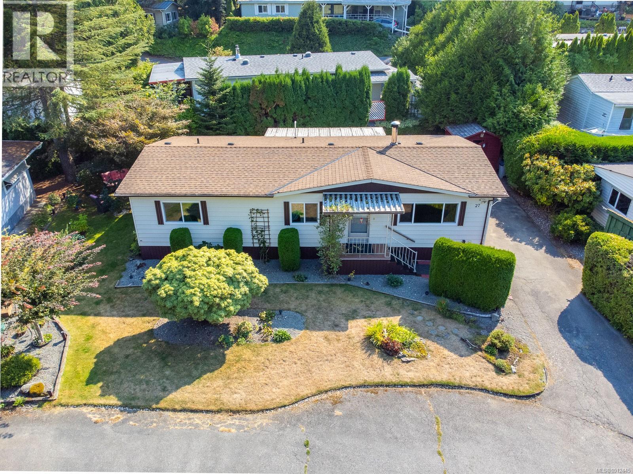
5150 Christie Rd Unit 27 Rd
5150 Christie Rd Unit 27 Rd
Highlights
Description
- Home value ($/Sqft)$218/Sqft
- Time on Houseful8 days
- Property typeSingle family
- Median school Score
- Year built1981
- Mortgage payment
A peaceful, well-maintained 55+ community in the seaside town of Ladysmith sets the scene for this updated 3-bed, 2-bath double-wide. Inside, the bright open-concept layout features a spacious living room, abundant natural light and vinyl windows. Stay comfortable year-round with electric baseboard heat, a cozy wood-burning fireplace, and an instant-warmth propane fireplace. The newly renovated kitchen shines with stone countertops, stainless appliances, soft-close cabinetry, an undermount sink, and a walk-in pantry, plus a separate dining area for sit-down meals. The private primary suite offers a generous 4-piece ensuite, while two additional bedrooms provide flexible space for guests, hobbies, or a home office. Practical upgrades include on-demand hot water. Outdoor living is easy with two sunny decks and a versatile sunroom, a low-maintenance yard with garden beds, and a detached shed for extra storage. Visitor parking is conveniently close in the cul-de-sac near the home. Quiet yet convenient, this setting is minutes to Ladysmith’s waterfront, shops, and services. The park cooperates with lenders to facilitate buyer financing. (id:63267)
Home overview
- Cooling None
- Heat source Electric, propane, wood
- Heat type Baseboard heaters
- # parking spaces 2
- # full baths 2
- # total bathrooms 2.0
- # of above grade bedrooms 3
- Has fireplace (y/n) Yes
- Community features Pets not allowed, age restrictions
- Subdivision Clover acres mobile home park
- View Mountain view
- Zoning description Residential
- Directions 2089565
- Lot size (acres) 0.0
- Building size 1461
- Listing # 1012445
- Property sub type Single family residence
- Status Active
- Kitchen 4.293m X 3.505m
Level: Main - Bathroom 4 - Piece
Level: Main - Bedroom 2.718m X 3.505m
Level: Main - Dining room 2.311m X 2.819m
Level: Main - Primary bedroom 3.988m X 3.454m
Level: Main - Ensuite 4 - Piece
Level: Main - Living room 4.826m X 4.242m
Level: Main - 1.194m X 1.88m
Level: Main - Pantry 2.464m X 1.016m
Level: Main - Sunroom 5.613m X 2.286m
Level: Main - Bedroom 3.683m X 2.515m
Level: Main - Storage 2.337m X 2.718m
Level: Other
- Listing source url Https://www.realtor.ca/real-estate/28828414/27-5150-christie-rd-ladysmith-ladysmith
- Listing type identifier Idx

$-180
/ Month

