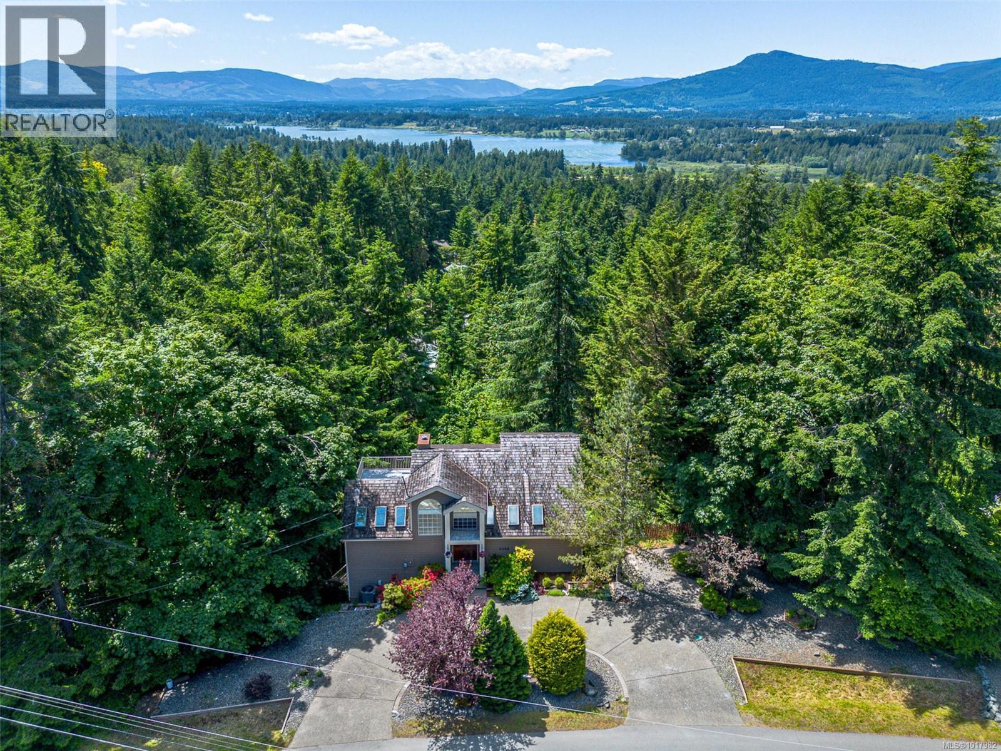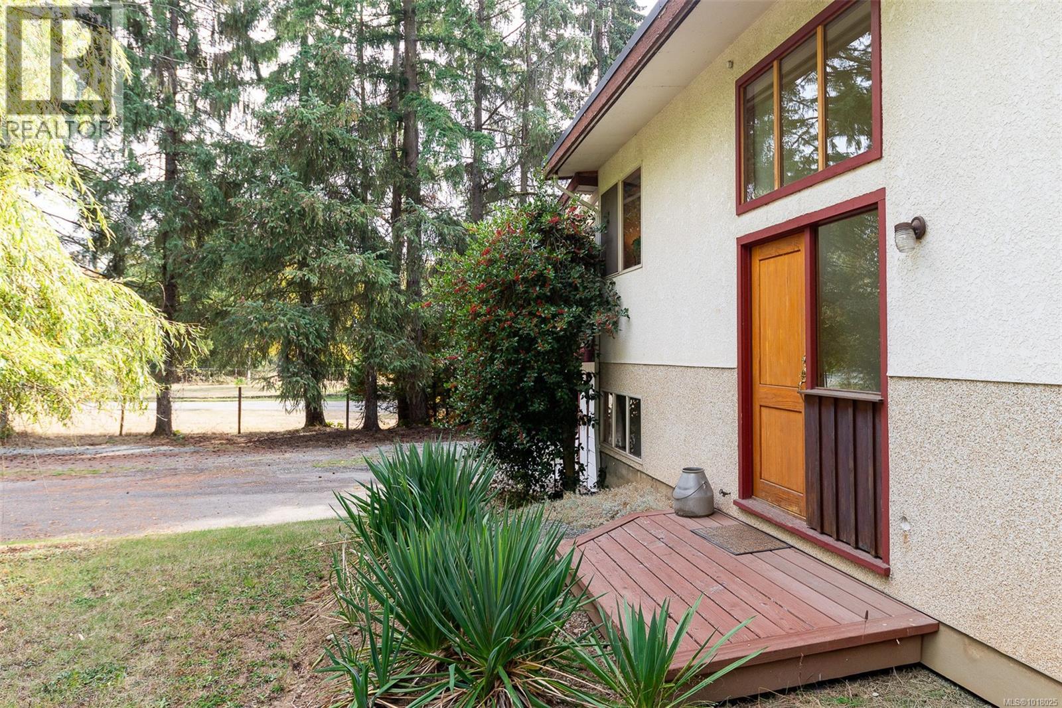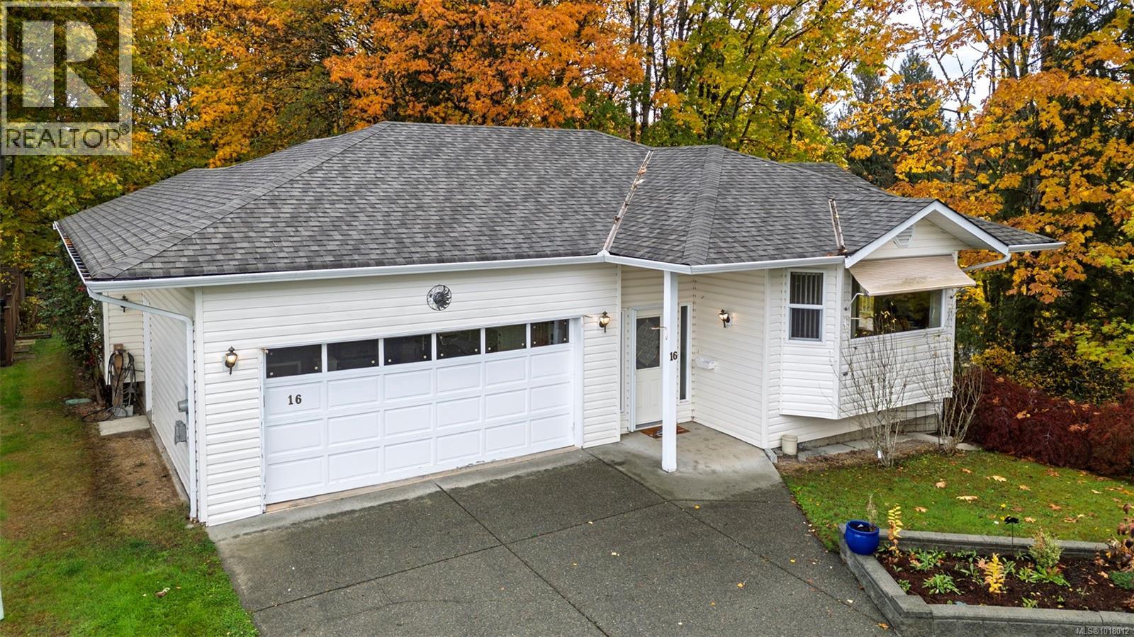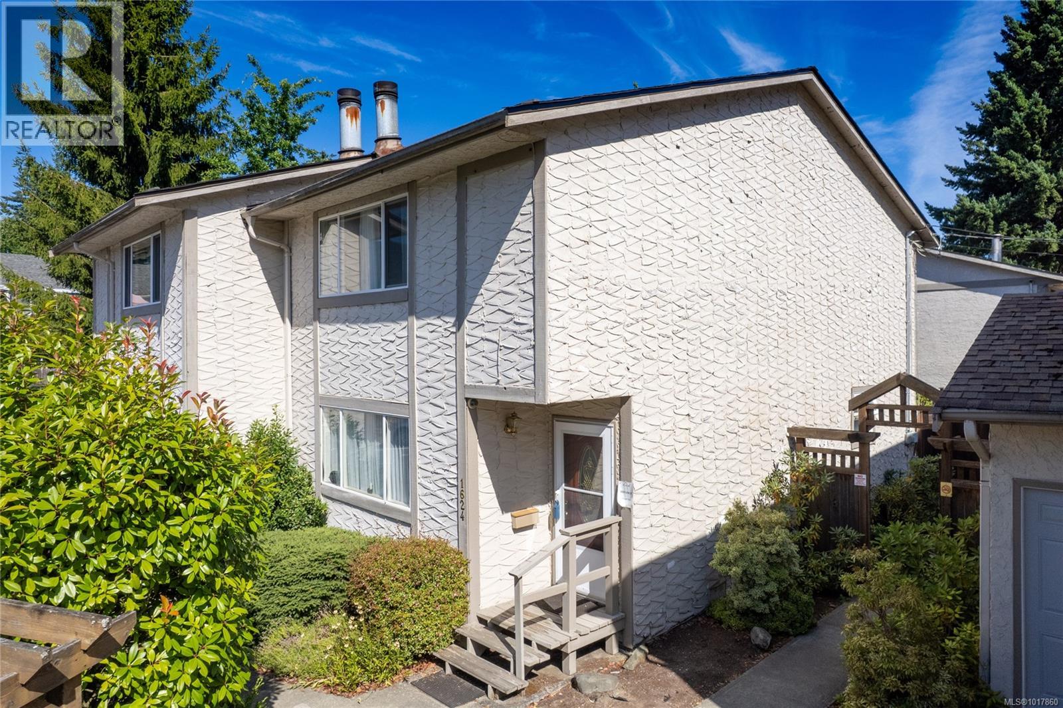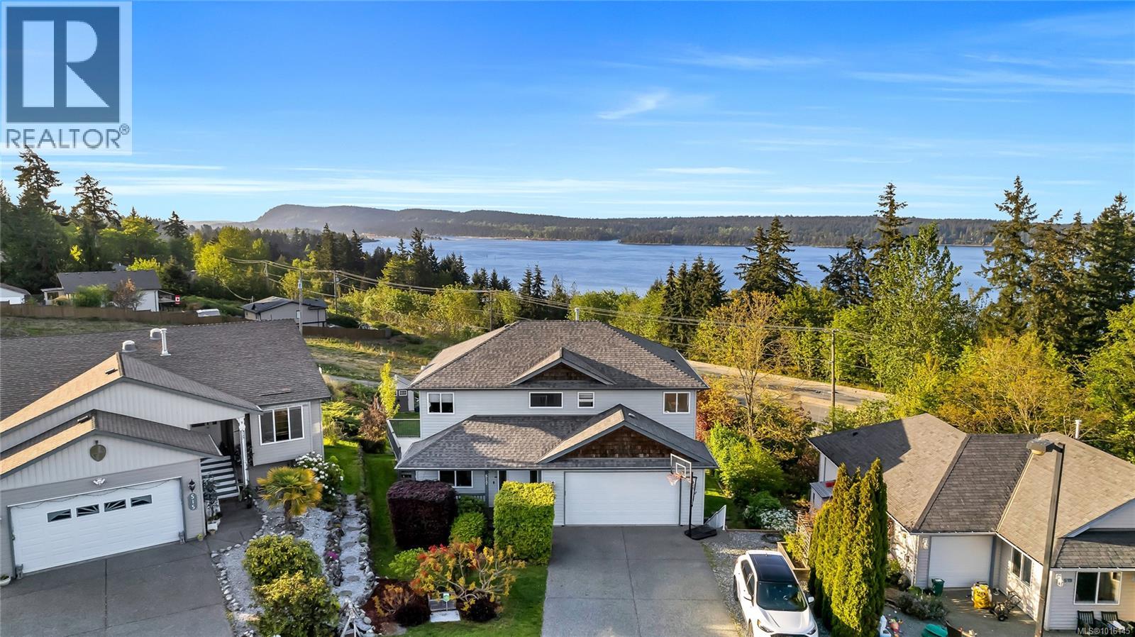
Highlights
Description
- Home value ($/Sqft)$272/Sqft
- Time on Houseful13 days
- Property typeSingle family
- Median school Score
- Year built2003
- Mortgage payment
Wake up to sweeping ocean, island, and mountain views in this 4-bed, 4-bath home tucked on a quiet cul-de-sac in one of Ladysmith’s most secure and family-friendly neighbourhoods. From the bright, open-concept main floor, the kitchen flows onto a spacious deck with gas BBQ hookup—ideal for summer evenings and weekend brunches. Upstairs, the generous primary suite features a walk-in closet, soaker tub, and walk-in shower, while two additional bedrooms and laundry offer everyday convenience. Downstairs, the walkout basement adds rec and family rooms plus in-law suite potential with plumbing in place—perfect for growing families or multigenerational living. A main-level office, double garage, and a level, landscaped yard complete the picture. Close to beaches, trails, and schools, this home quietly offers the space, security, and views many wait years to find. Contact Thomas Direct for more information or to book a private viewing (id:63267)
Home overview
- Cooling None
- Heat source Electric, natural gas
- Heat type Baseboard heaters
- # parking spaces 3
- # full baths 4
- # total bathrooms 4.0
- # of above grade bedrooms 4
- Has fireplace (y/n) Yes
- Subdivision Ladysmith
- View Mountain view, ocean view
- Zoning description Residential
- Directions 2048189
- Lot dimensions 9583
- Lot size (acres) 0.22516447
- Building size 3214
- Listing # 1016145
- Property sub type Single family residence
- Status Active
- Laundry 2.413m X 1.473m
Level: 2nd - Ensuite 4 - Piece
Level: 2nd - Bathroom 4 - Piece
Level: 2nd - Primary bedroom 5.182m X 4.267m
Level: 2nd - Bedroom 3.429m X 3.886m
Level: 2nd - Bedroom 3.429m X 3.937m
Level: 2nd - Mudroom 3.937m X 4.242m
Level: Lower - Family room 6.198m X 5.867m
Level: Lower - Bonus room 5.105m X 4.597m
Level: Lower - Bathroom 4 - Piece
Level: Lower - Storage 2.108m X 1.194m
Level: Lower - Office 4.572m X 4.089m
Level: Lower - Kitchen 3.734m X 4.293m
Level: Main - 2.134m X 2.108m
Level: Main - Dining room 2.87m X 4.216m
Level: Main - Bedroom 2.997m X 2.921m
Level: Main - Bathroom 2 - Piece
Level: Main - Living room 4.978m X 4.039m
Level: Main
- Listing source url Https://www.realtor.ca/real-estate/28971325/517-louise-rd-ladysmith-ladysmith
- Listing type identifier Idx

$-2,333
/ Month



