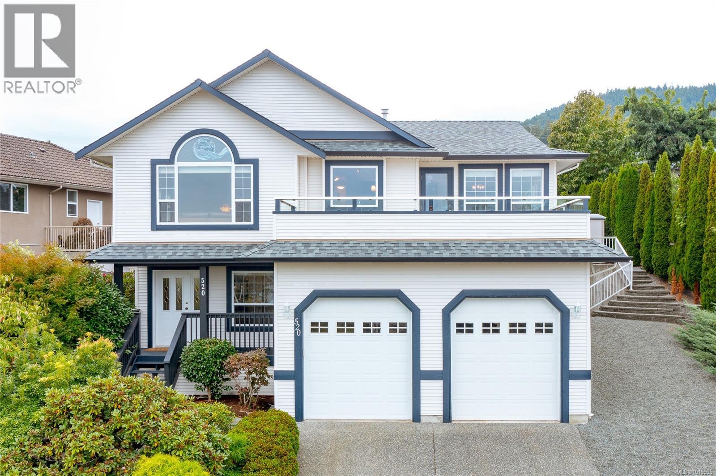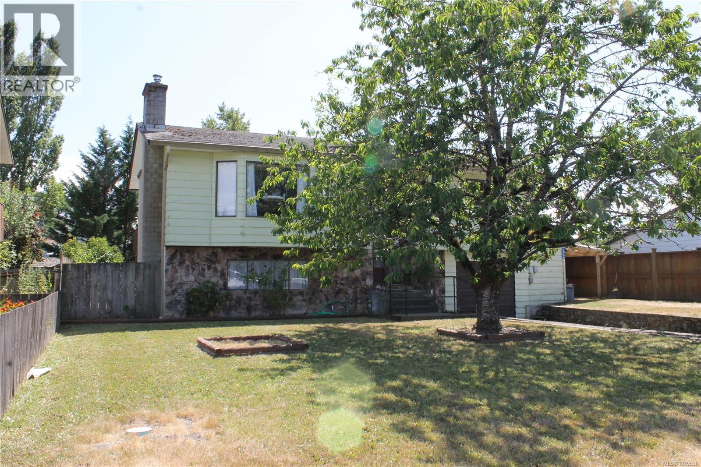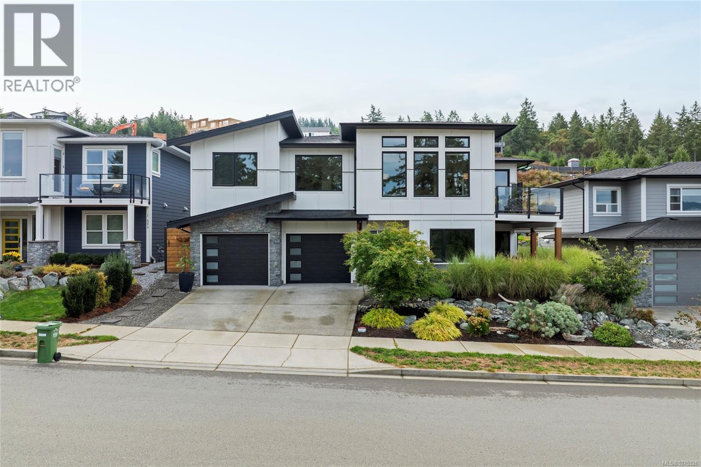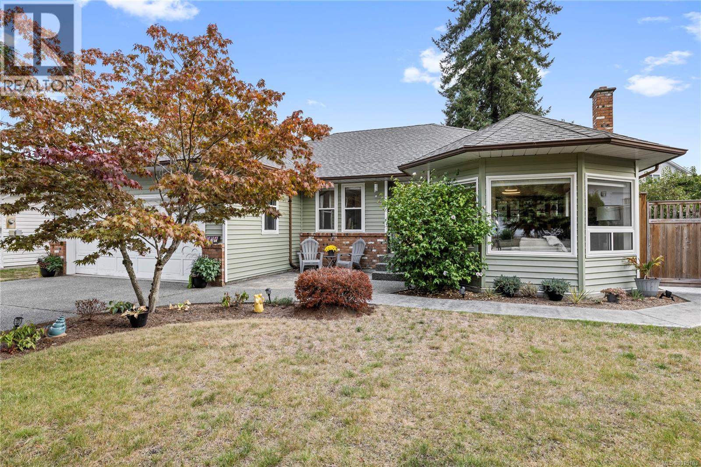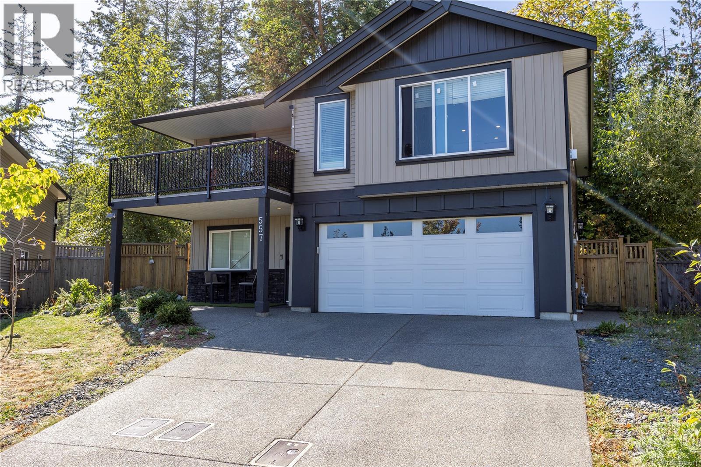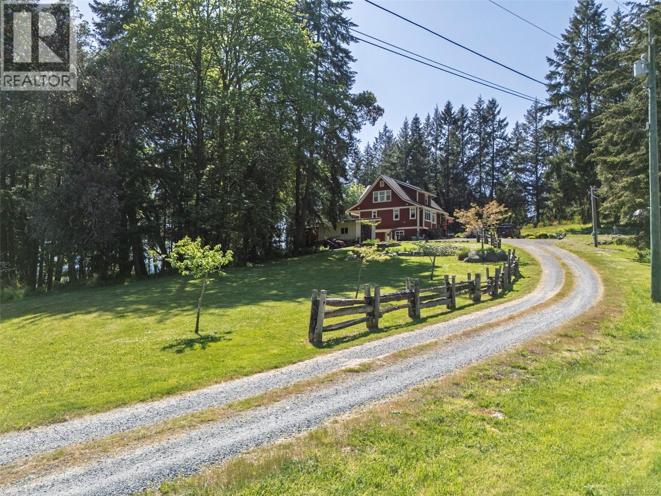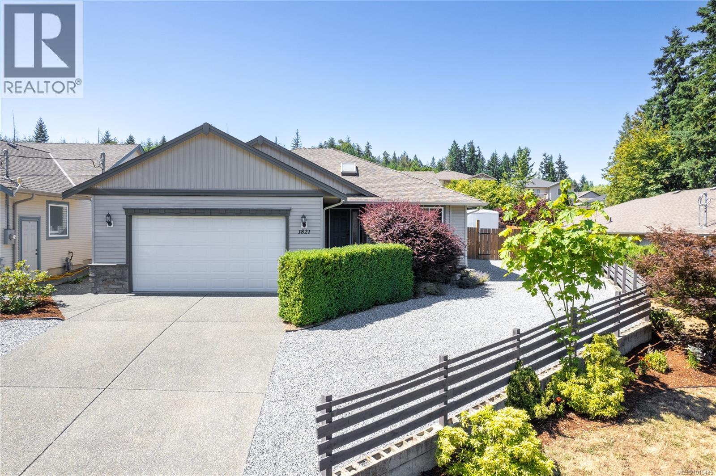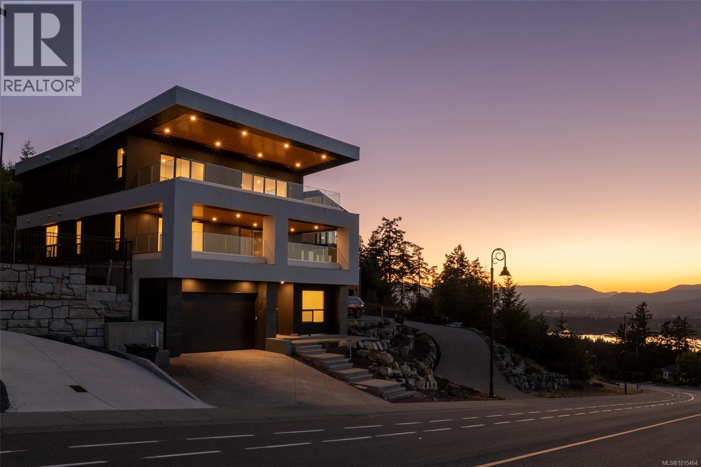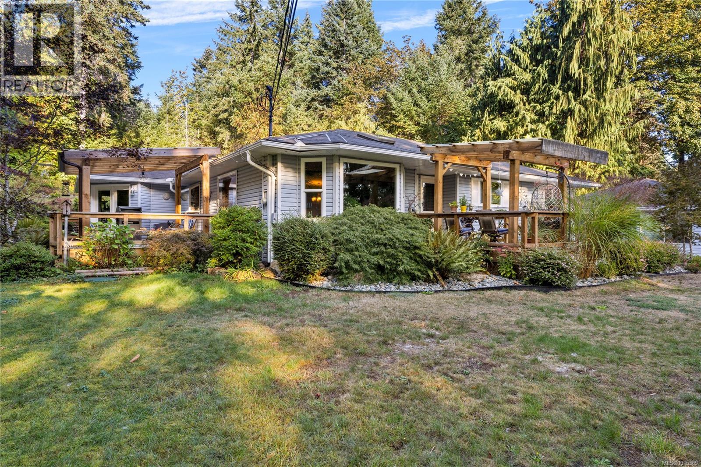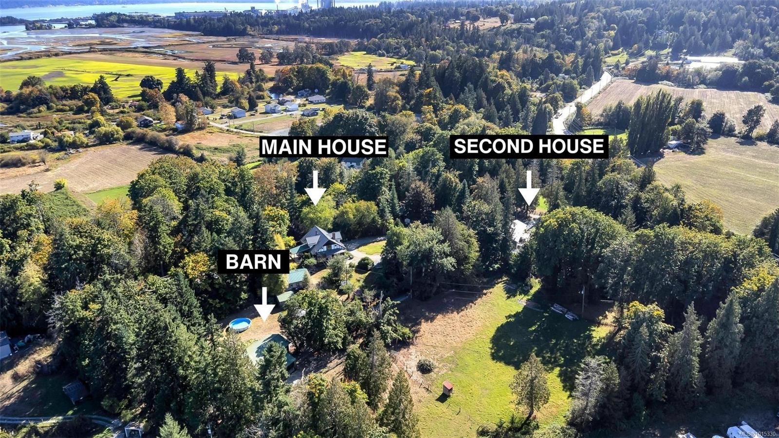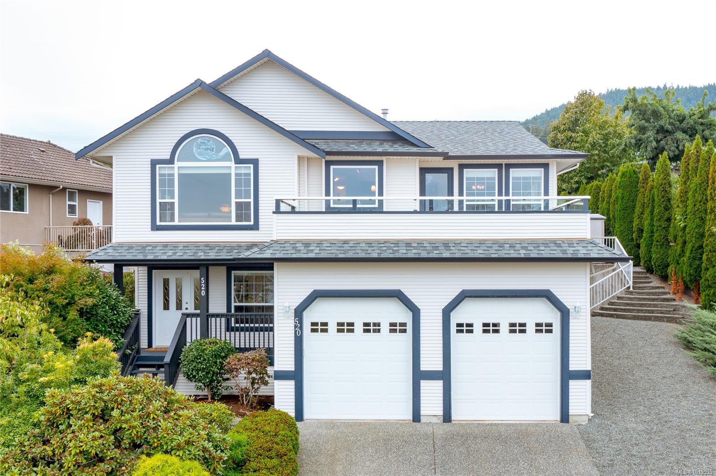
Highlights
Description
- Home value ($/Sqft)$304/Sqft
- Time on Housefulnew 2 hours
- Property typeResidential
- Median school Score
- Lot size8,712 Sqft
- Year built1998
- Garage spaces2
- Mortgage payment
Enjoy sweeping 180° ocean views and stunning sunrises from the front deck of this well-cared-for home. Designed for flexibility, park on Gourlay Place and walk straight into main level living or use the garage entry on Louise Rd; An ideal option for easy access or unloading. Inside, vaulted ceilings, hardwood floors, and a bright open layout create a welcoming space to gather with family and friends. The kitchen and living areas are generous in size, perfect for entertaining, many updates over the years, including countertops and bathroom vanities, adding modern comfort. With room for a family yet convenient for retirees wanting main-level living, this property offers RV parking, a low-maintenance yard, new roof in 2024 and a location close to shopping, golfing, trails and more. A beautiful view, practical design, and warm neighborhood make this home an exceptional find.
Home overview
- Cooling None
- Heat type Forced air, natural gas
- Sewer/ septic Sewer connected
- Construction materials Frame metal
- Foundation Concrete perimeter
- Roof Asphalt shingle
- Exterior features Balcony/deck, balcony/patio, low maintenance yard
- # garage spaces 2
- # parking spaces 6
- Has garage (y/n) Yes
- Parking desc Additional parking, driveway, garage double, on street, open, rv access/parking
- # total bathrooms 3.0
- # of above grade bedrooms 5
- # of rooms 14
- Flooring Mixed
- Has fireplace (y/n) Yes
- Laundry information In house
- Interior features Storage, vaulted ceiling(s)
- County Ladysmith town of
- Area Duncan
- View Mountain(s), ocean
- Water source Municipal
- Zoning description Residential
- Directions 233061
- Exposure Northeast
- Lot desc Central location, easy access, marina nearby, near golf course, serviced, shopping nearby
- Lot size (acres) 0.2
- Basement information None
- Building size 3093
- Mls® # 1015535
- Property sub type Single family residence
- Status Active
- Tax year 2025
- Bedroom Lower: 3.835m X 2.769m
Level: Lower - Office Lower: 2.184m X 2.337m
Level: Lower - Family room Lower: 4.826m X 3.785m
Level: Lower - Bedroom Lower: 4.623m X 2.87m
Level: Lower - Bathroom Lower
Level: Lower - Primary bedroom Main: 3.556m X 3.988m
Level: Main - Ensuite Main
Level: Main - Laundry Main: 1.88m X 2.616m
Level: Main - Bedroom Main: 3.607m X 2.997m
Level: Main - Bedroom Main: 2.489m X 2.718m
Level: Main - Bathroom Main
Level: Main - Kitchen Main: 3.886m X 4.597m
Level: Main - Living room Main: 4.267m X 5.182m
Level: Main - Dining room Main: 2.692m X 3.988m
Level: Main
- Listing type identifier Idx

$-2,504
/ Month

