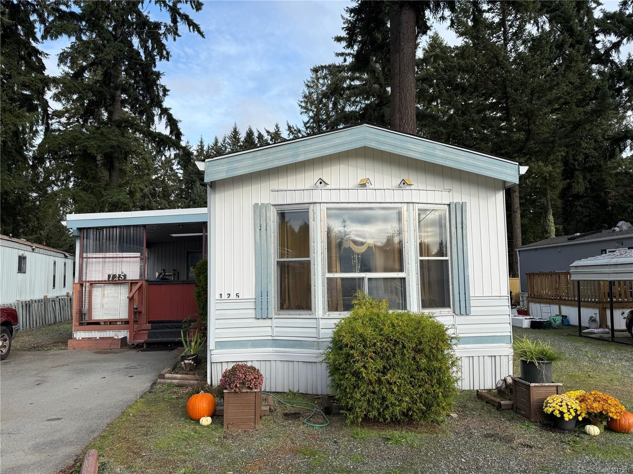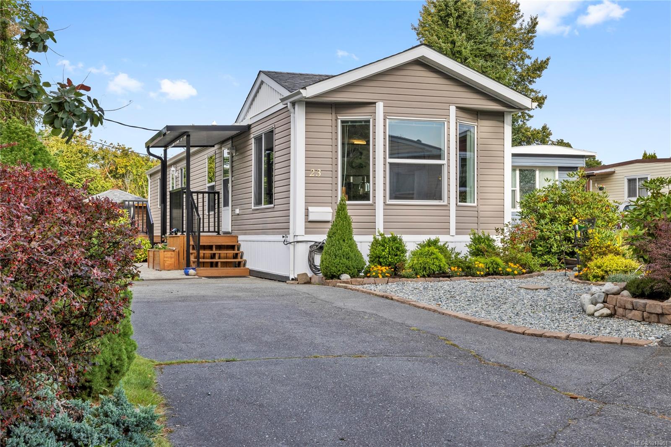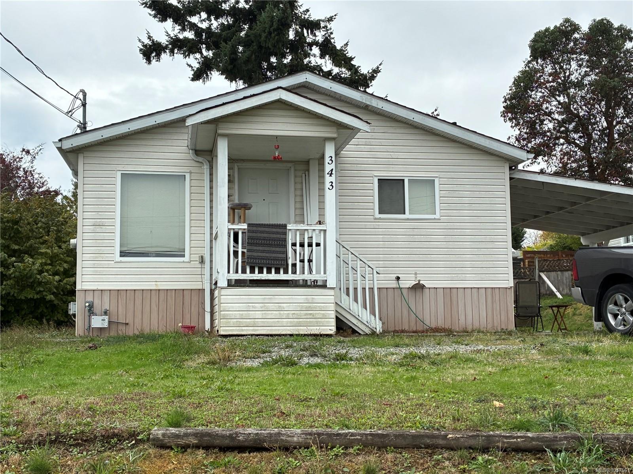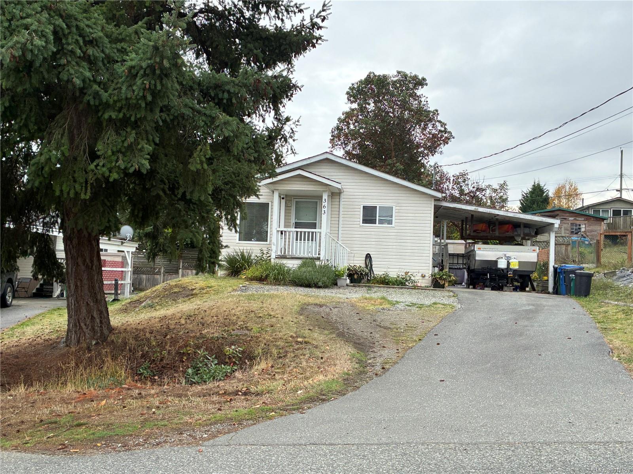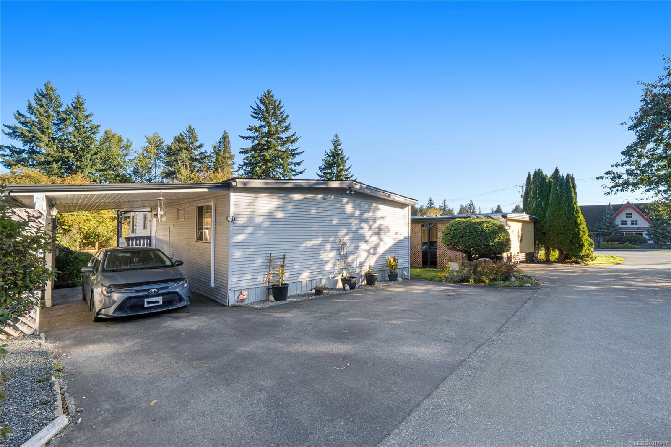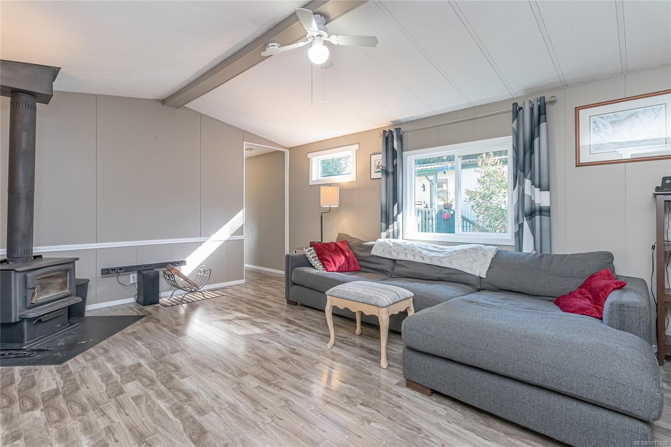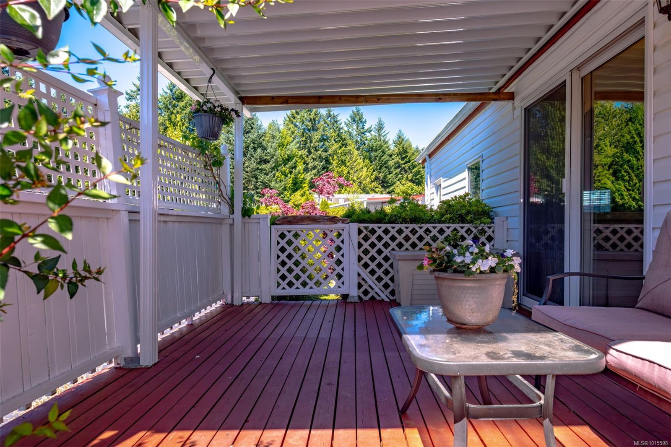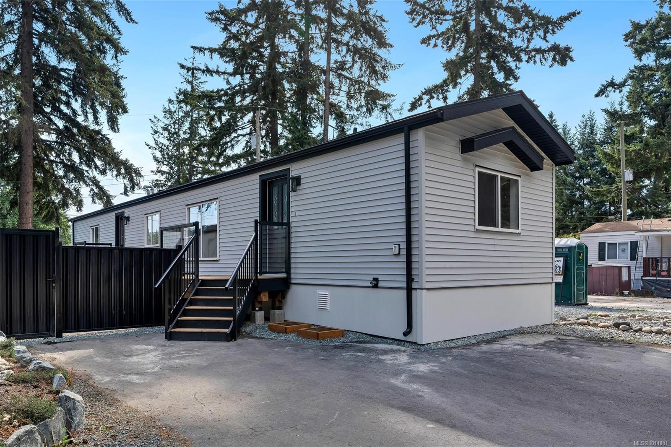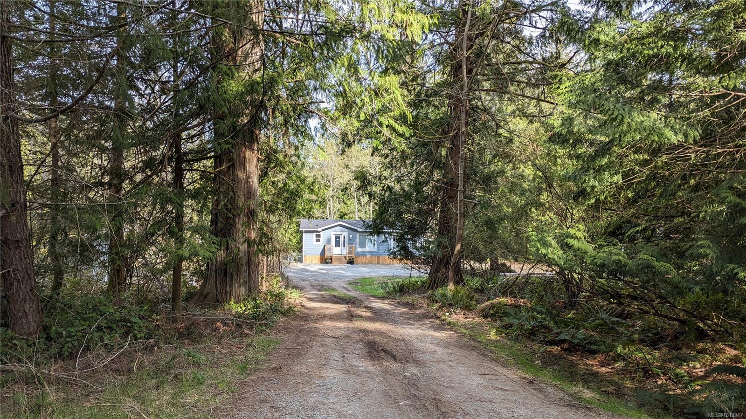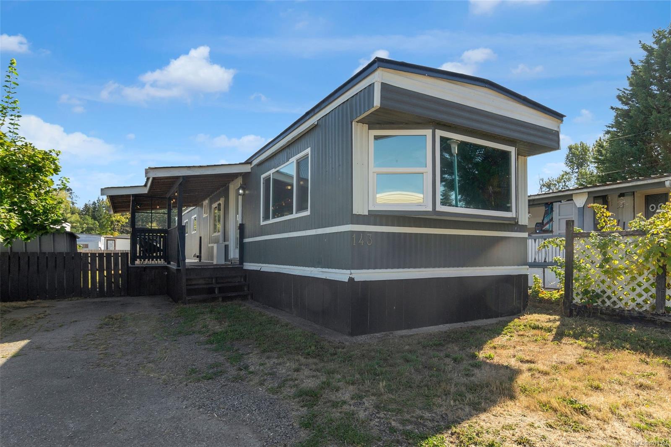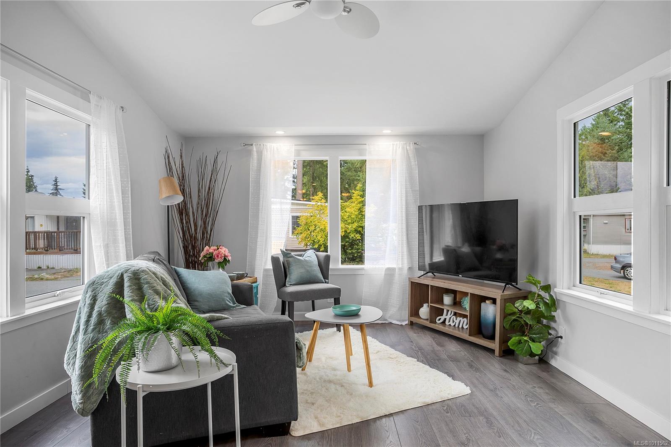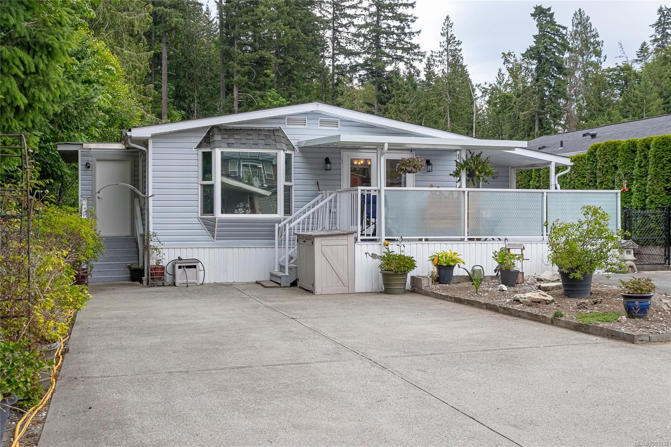
525 Jim Cram Dr Apt 10
525 Jim Cram Dr Apt 10
Highlights
Description
- Home value ($/Sqft)$264/Sqft
- Time on Houseful126 days
- Property typeResidential
- Median school Score
- Lot size2,614 Sqft
- Year built1982
- Mortgage payment
Welcome to this charming, move-in-ready double-wide mobile home located in a well-maintained 55+ park. Positioned at the end of the lane & backing onto peaceful green space, this home offers privacy, scenery, & a true sense of island living. Inside, you’ll find a long list of thoughtful updates, including a heat pump, vinyl siding & windows, a 7-year-old roof, new plumbing, a hot water tank, & high-quality laminate flooring throughout most of the home. The bathroom has been tastefully upgraded, & the covered patio is perfect for enjoying your morning coffee or unwinding in the evening. The additions provide excellent extra storage & a cozy spot for a home office or hobby space. Outdoors, there are two separate seating areas for those long summer days, a concreted parking area, & a storage shed at the rear, framed by a newly planted cedar hedge. There’s plenty of room to garden or tinker, making this home a great option for those who love to be outdoors.
Home overview
- Cooling Air conditioning
- Heat type Baseboard, electric, forced air, heat pump
- Sewer/ septic Sewer connected
- Construction materials Insulation: ceiling, insulation: walls, vinyl siding
- Foundation Other
- Roof Fibreglass shingle
- Exterior features Awning(s), balcony/deck, fencing: full, garden, low maintenance yard
- Other structures Storage shed
- # parking spaces 2
- Parking desc Driveway
- # total bathrooms 1.0
- # of above grade bedrooms 2
- # of rooms 9
- Flooring Mixed
- Appliances Dishwasher, f/s/w/d
- Has fireplace (y/n) Yes
- Laundry information In house
- Interior features Bar, breakfast nook, dining room, dining/living combo
- County Ladysmith town of
- Area Duncan
- View Mountain(s)
- Water source Municipal
- Zoning description Other
- Exposure Southwest
- Lot desc Adult-oriented neighbourhood, no through road
- Lot size (acres) 0.06
- Basement information Other
- Building size 1232
- Mls® # 1003032
- Property sub type Manufactured
- Status Active
- Virtual tour
- Tax year 2024
- Mudroom Main: 5m X 15m
Level: Main - Main: 19m X 15m
Level: Main - Living room Main: 13m X 17m
Level: Main - Dining room Main: 10m X 8m
Level: Main - Kitchen Main: 10m X 10m
Level: Main - Den Main: 22m X 8m
Level: Main - Primary bedroom Main: 14m X 12m
Level: Main - Bathroom Main: 10m X 8m
Level: Main - Bedroom Main: 9m X 9m
Level: Main
- Listing type identifier Idx

$-267
/ Month

