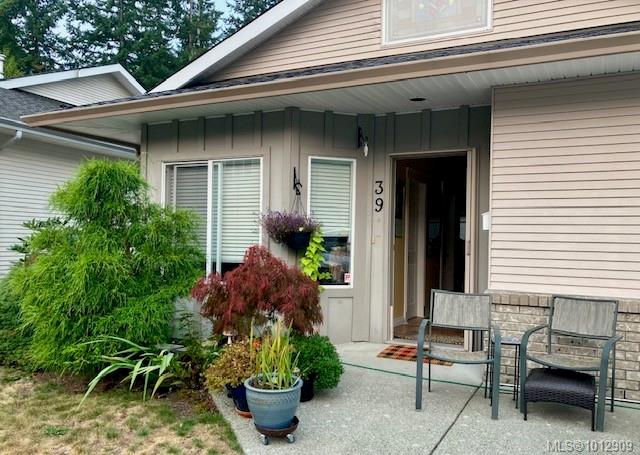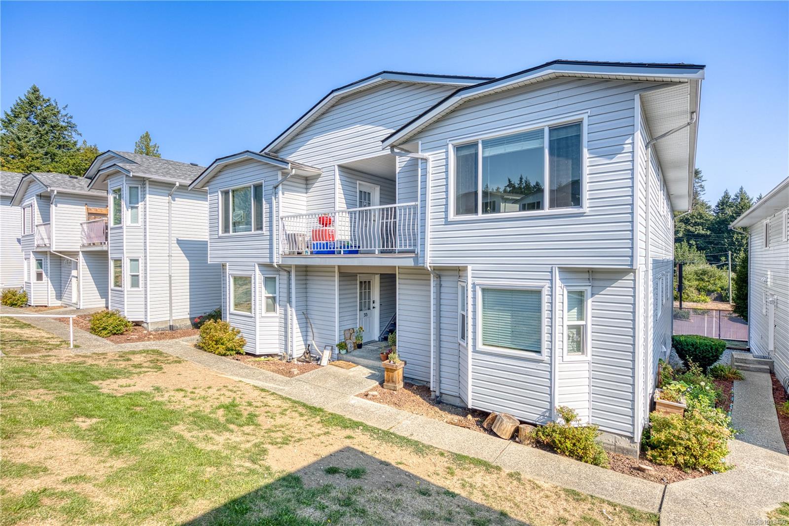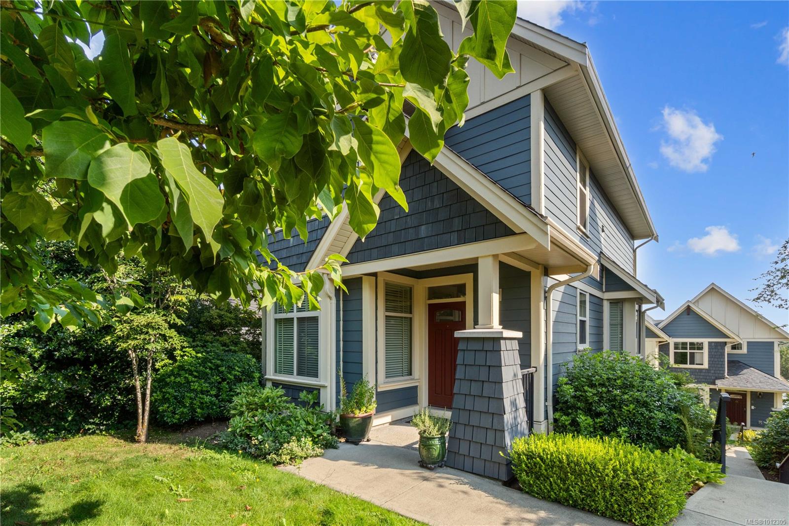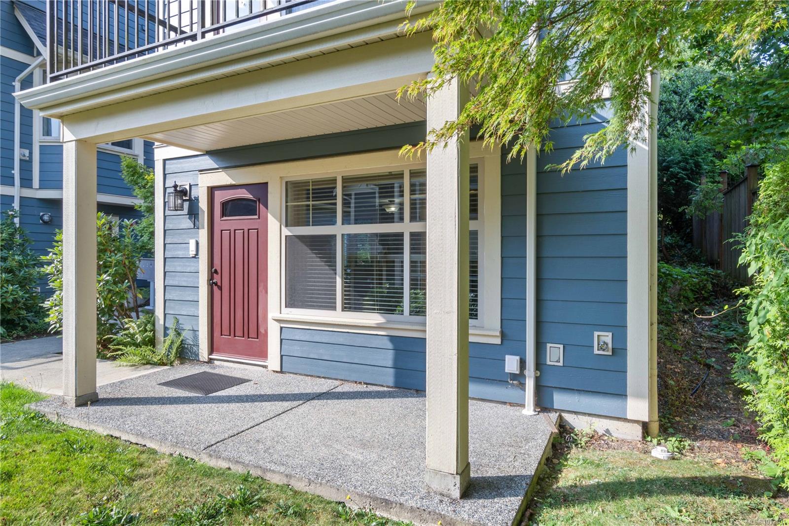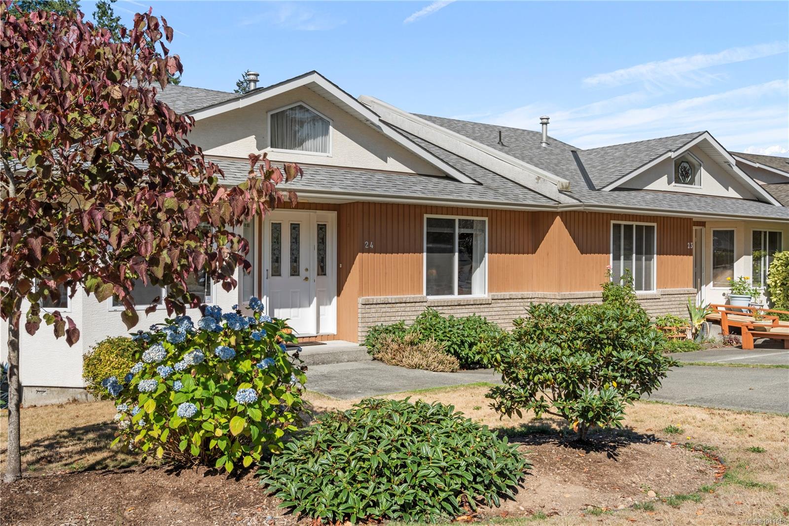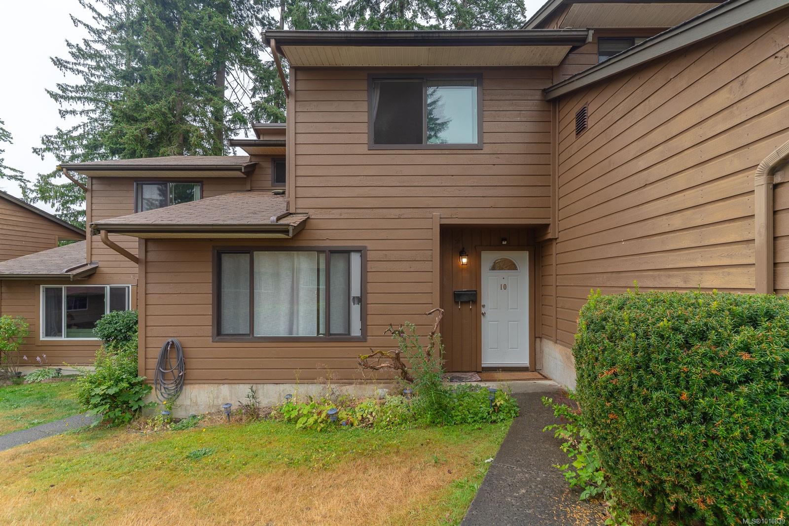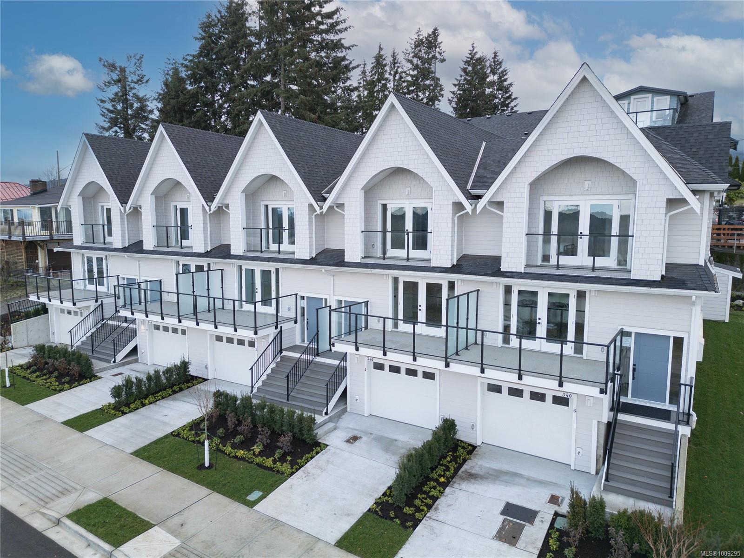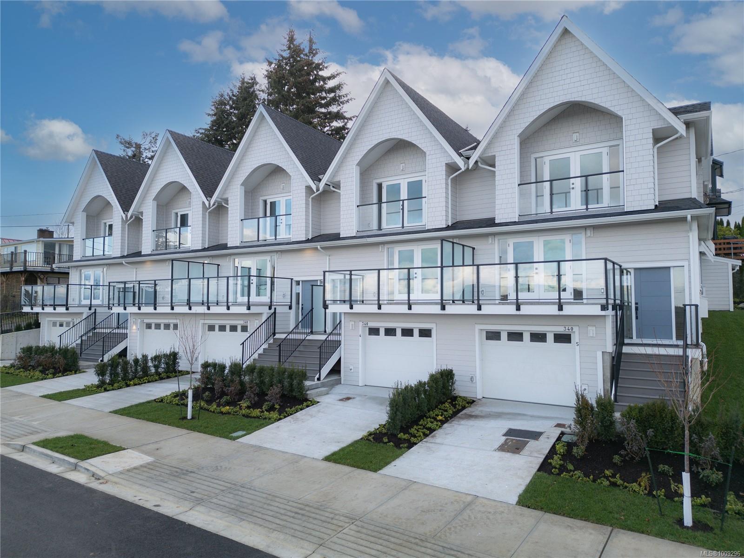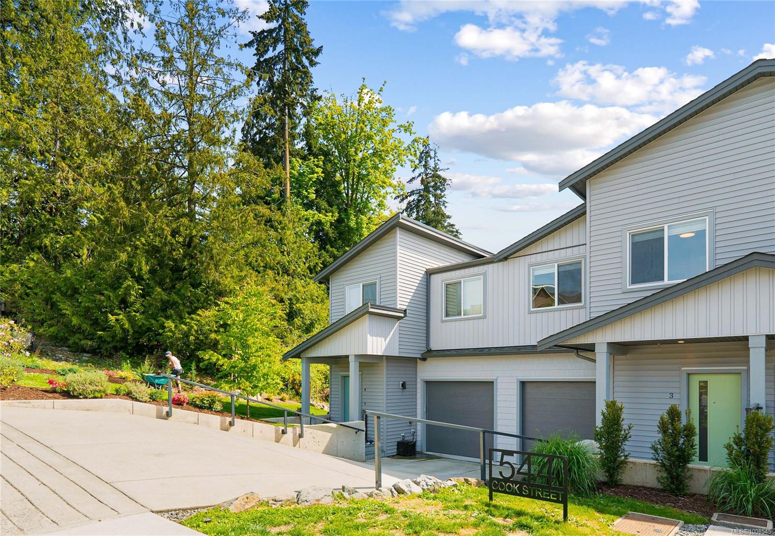
Highlights
Description
- Home value ($/Sqft)$252/Sqft
- Time on Houseful35 days
- Property typeResidential
- StyleContemporary
- Median school Score
- Year built2023
- Garage spaces1
- Mortgage payment
This 2023 townhome offers a layout that is ideal for both families and couples with separate spaces. The kitchen stands out with ample counter space, a welcoming center island, modern stainless-steel appliances, and a stylish tile backsplash. Natural light fills the open-concept living and dining areas, which lead to an outdoor deck with southern exposure. Upstairs, there are three well-appointed bedrooms, including a primary suite with a private deck, spacious walk-in closet, and a four-piece ensuite, along with convenient laundry facilities. The lower level offers a versatile bonus space perfect for a home gym, office, or extra bedroom, with access to a patio. Built by Creative Concepts Construction, this home showcases quality craftsmanship in a quiet neighborhood, within walking distance to schools, shopping, and trails. Don’t miss the chance to explore this exceptional property!
Home overview
- Cooling None
- Heat type Baseboard, electric, heat recovery
- Sewer/ septic Sewer connected
- Utilities Compost, garbage, recycling
- # total stories 3
- Construction materials Frame wood, insulation all, vinyl siding
- Foundation Concrete perimeter
- Roof Fibreglass shingle
- Exterior features Balcony/deck, balcony/patio, fencing: partial, low maintenance yard, sprinkler system
- # garage spaces 1
- # parking spaces 2
- Has garage (y/n) Yes
- Parking desc Driveway, garage, on street
- # total bathrooms 3.0
- # of above grade bedrooms 3
- # of rooms 19
- Flooring Laminate, linoleum
- Appliances Dishwasher, microwave
- Has fireplace (y/n) No
- Laundry information In unit
- Interior features Dining/living combo, storage
- County Ladysmith town of
- Area Duncan
- View Mountain(s)
- Water source Municipal
- Zoning description Multi-family
- Exposure Northwest
- Lot desc Central location, curb & gutter, easy access, family-oriented neighbourhood, irrigation sprinkler(s), landscaped, marina nearby, quiet area, recreation nearby, shopping nearby, southern exposure
- Lot size (acres) 0.0
- Basement information Partially finished, walk-out access
- Building size 2454
- Mls® # 1008545
- Property sub type Townhouse
- Status Active
- Virtual tour
- Tax year 2025
- Primary bedroom Second: 5.232m X 3.785m
Level: 2nd - Bathroom Second
Level: 2nd - Laundry Second: 1.854m X 1.549m
Level: 2nd - Bedroom Second: 3.708m X 2.921m
Level: 2nd - Bedroom Second: 3.327m X 2.921m
Level: 2nd - Second: 1.854m X 1.626m
Level: 2nd - Second: 2.692m X 1.372m
Level: 2nd - Ensuite Second
Level: 2nd - Storage Lower: 5.613m X 2.083m
Level: Lower - Lower: 6.121m X 2.184m
Level: Lower - Family room Lower: 6.934m X 5.944m
Level: Lower - Main: 6.172m X 2.489m
Level: Main - Kitchen Main: 3.835m X 3.531m
Level: Main - Main: 6.274m X 3.378m
Level: Main - Main: 2.413m X 1.245m
Level: Main - Bathroom Main
Level: Main - Main: 2.591m X 1.372m
Level: Main - Living room Main: 3.861m X 3.48m
Level: Main - Dining room Main: 3.277m X 2.464m
Level: Main
- Listing type identifier Idx

$-1,176
/ Month

