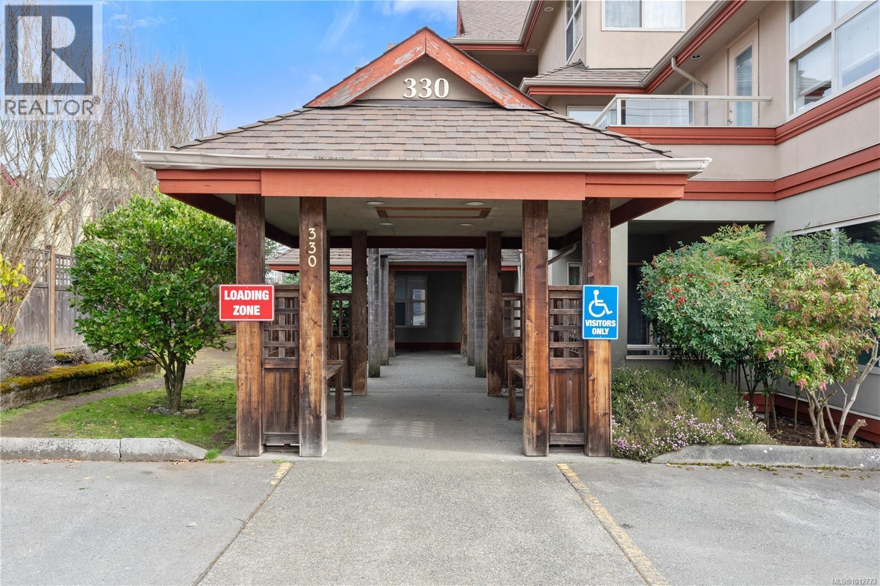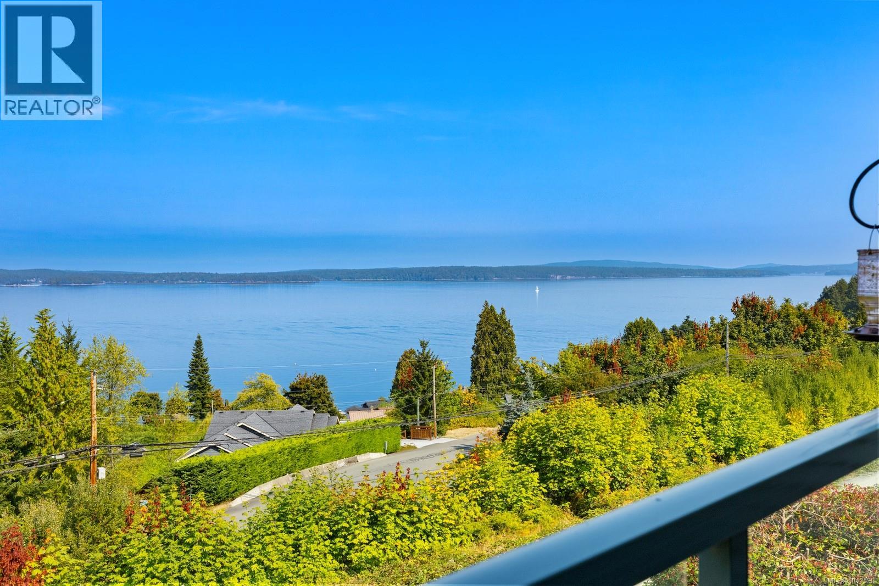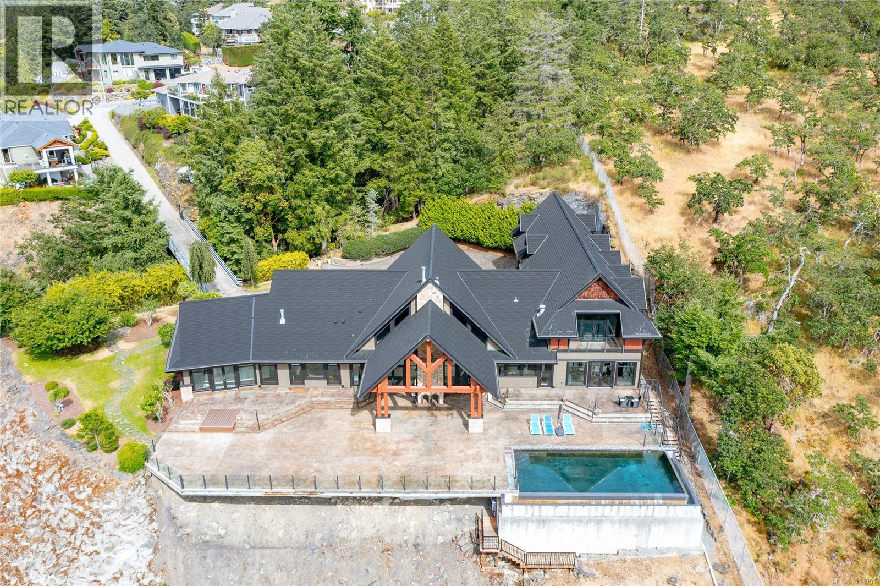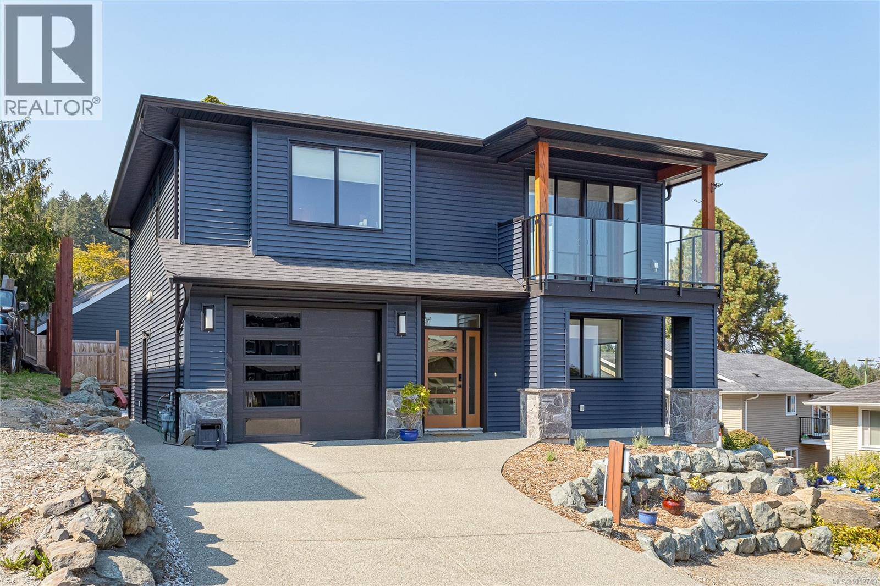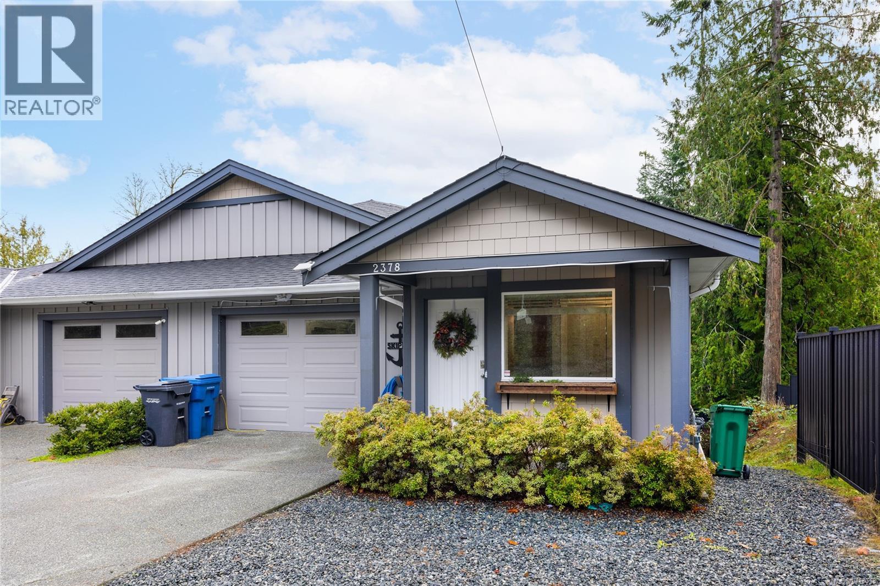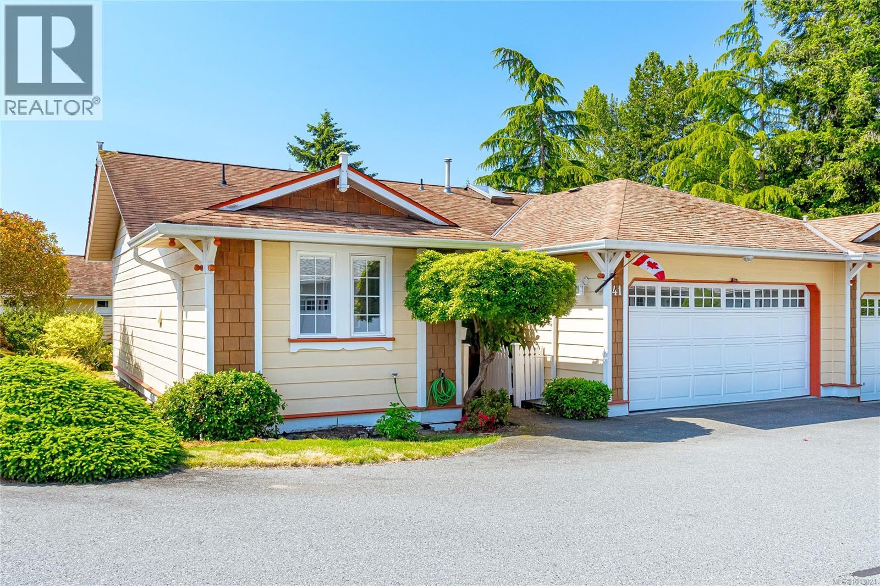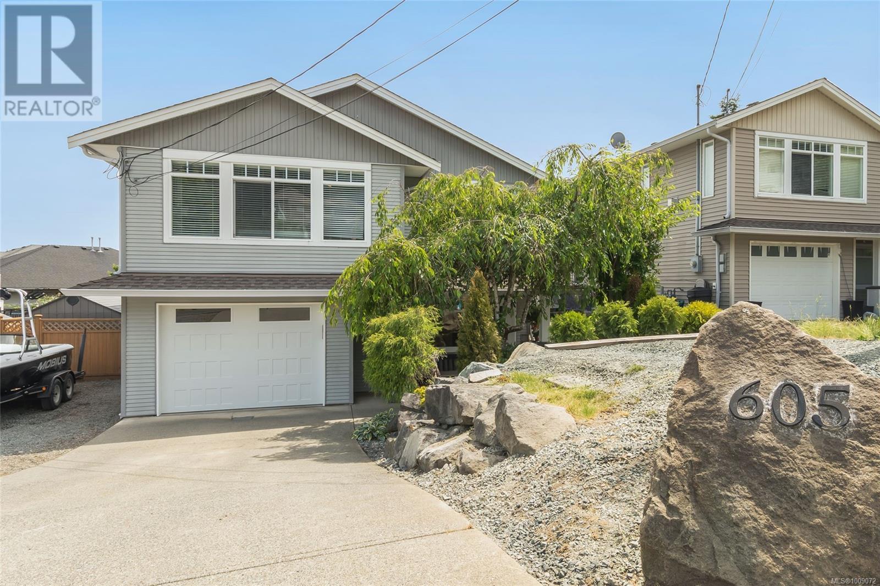
Highlights
Description
- Home value ($/Sqft)$314/Sqft
- Time on Houseful35 days
- Property typeSingle family
- Median school Score
- Year built2006
- Mortgage payment
Your perfect family home has arrived – and it's listed below assessed value! Bright and airy, this 2,700 sq ft 3-bedroom, 2-bathroom home includes a fully self-contained 1-bedroom, 1-bathroom suite — an ideal mortgage helper or space for multigenerational living. Alternatively, the layout can be easily utilized as a 4-bedroom, 3-bathroom home! Built in 2006, this well-maintained property still feels like new. The south-facing, family-sized kitchen is filled with natural light, while the vaulted living room with a gas fireplace is perfect for cozy fall evenings. You'll love the deep closets for added storage and the spacious garage with room for a workshop. The fully fenced and thoughtfully landscaped backyard offers a safe space for kids and pets to play. There’s even additional off-street RV parking with room for your toys or boat! Every inch of this home has been designed for functionality — ideal for busy families, working professionals, or active retirees. Just a short walk to trails, parks, and all that Ladysmith has to offer. Priced below BC Assessment! Join us at the Open House on August 9th from 11 AM to 1 PM and see everything this beautiful home has to offer! For more info, please contact Andrea Gueulette | (250) 616-0609 - andrea@andreagueulette.com) (id:55581)
Home overview
- Cooling None
- Heat type Forced air
- # parking spaces 6
- # full baths 3
- # total bathrooms 3.0
- # of above grade bedrooms 4
- Has fireplace (y/n) Yes
- Subdivision Ladysmith
- Zoning description Residential
- Lot dimensions 5500
- Lot size (acres) 0.12922932
- Building size 2643
- Listing # 1009072
- Property sub type Single family residence
- Status Active
- Bathroom 4 - Piece
Level: Lower - Pantry 1.397m X 0.914m
Level: Lower - Living room 4.978m X 6.706m
Level: Lower - Bedroom 4.521m X 3.607m
Level: Lower - Laundry 1.93m X 0.965m
Level: Lower - 4.166m X 4.775m
Level: Lower - Kitchen 2.921m X 4.089m
Level: Lower - Bedroom 3.378m X 2.819m
Level: Main - Bathroom 4 - Piece
Level: Main - Dining room 4.724m X 2.616m
Level: Main - Ensuite 3 - Piece
Level: Main - Primary bedroom 4.521m X 5.563m
Level: Main - Family room 4.724m X 3.251m
Level: Main - Dining nook 3.48m X 2.21m
Level: Main - Kitchen 3.48m X 4.521m
Level: Main - Bedroom 3.277m X 3.2m
Level: Main
- Listing source url Https://www.realtor.ca/real-estate/28680839/605-craig-rd-ladysmith-ladysmith
- Listing type identifier Idx

$-2,211
/ Month




