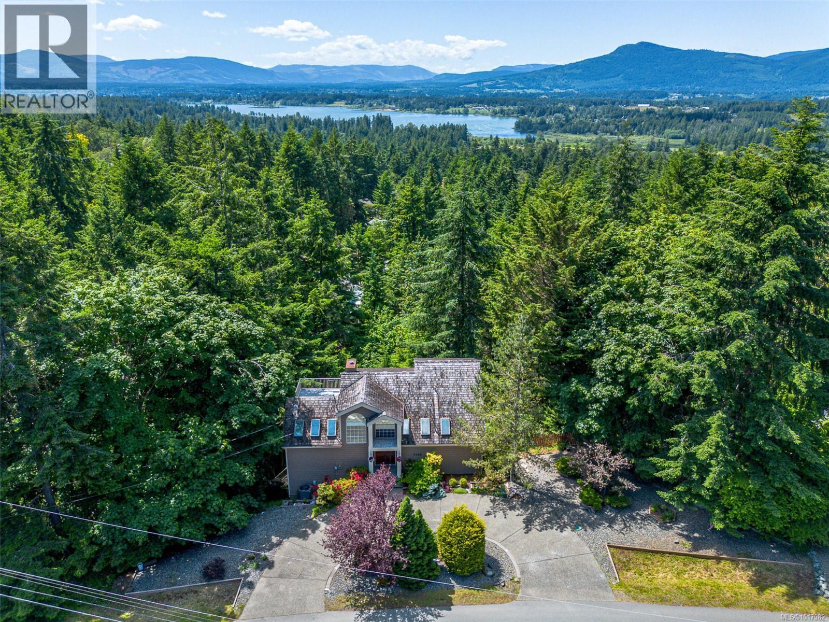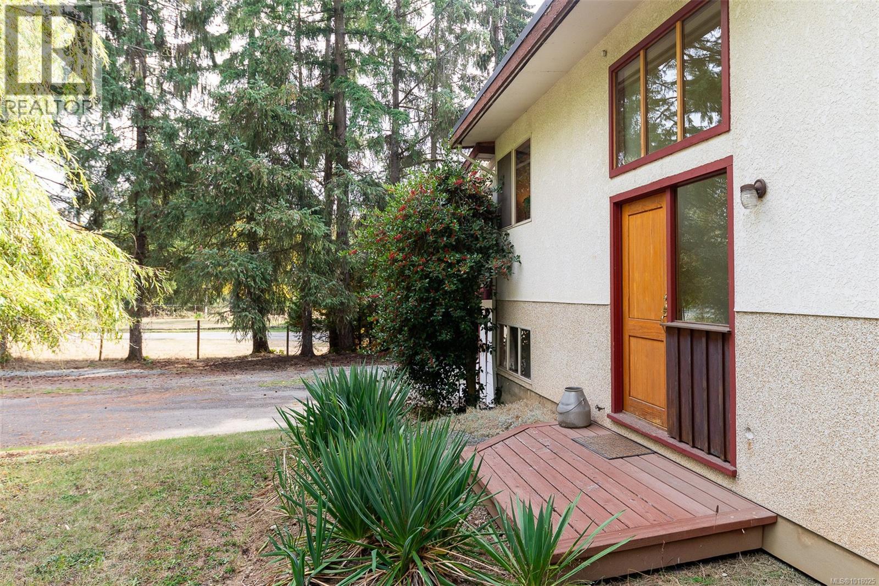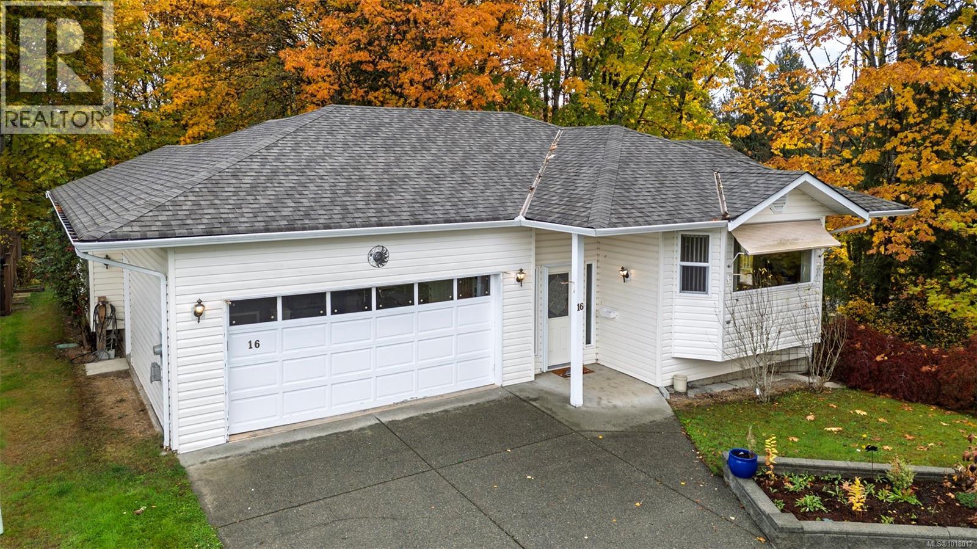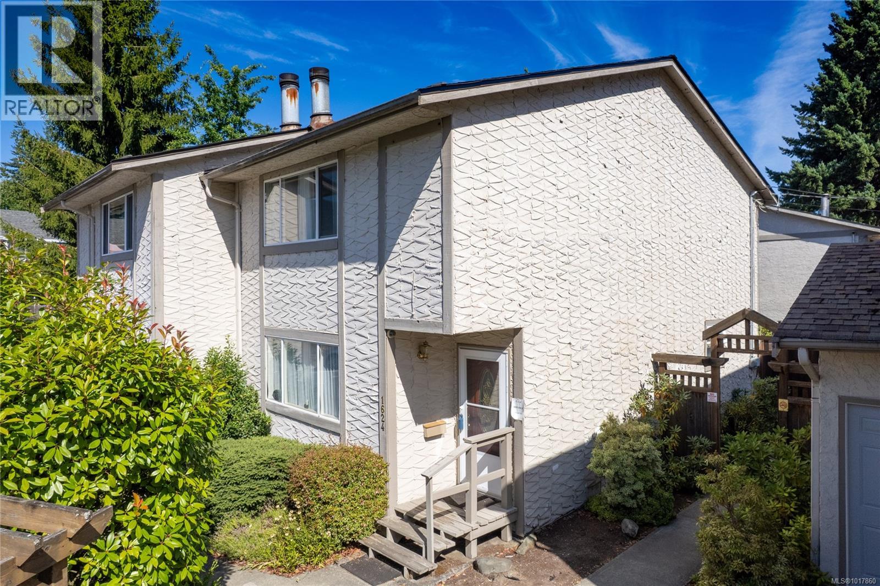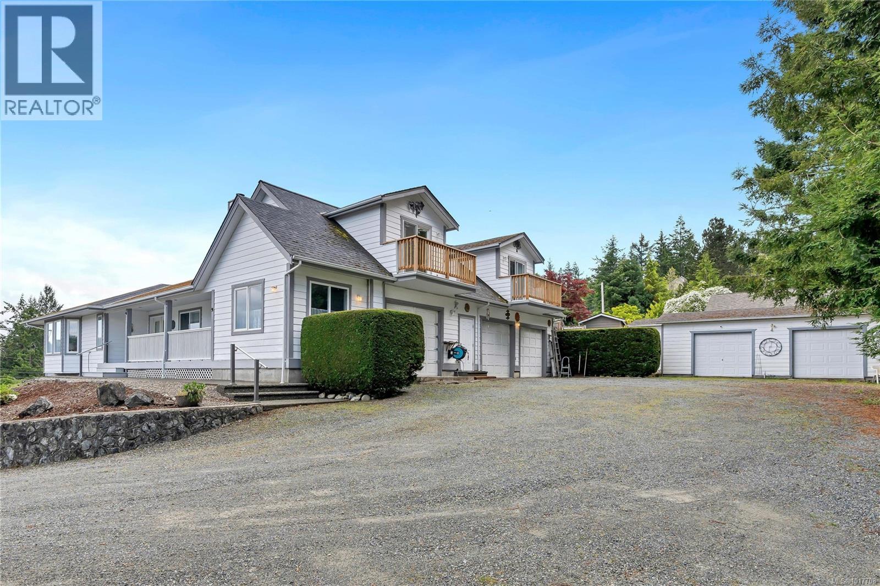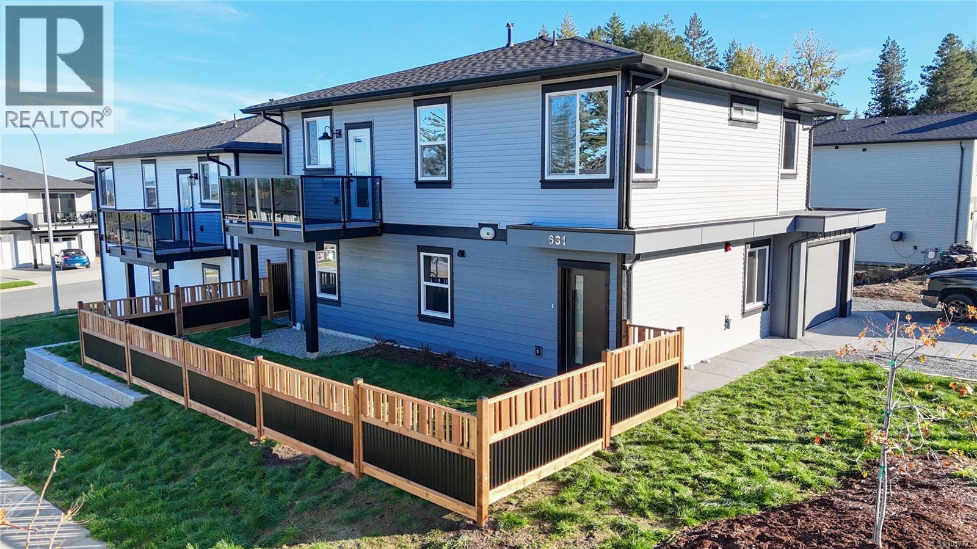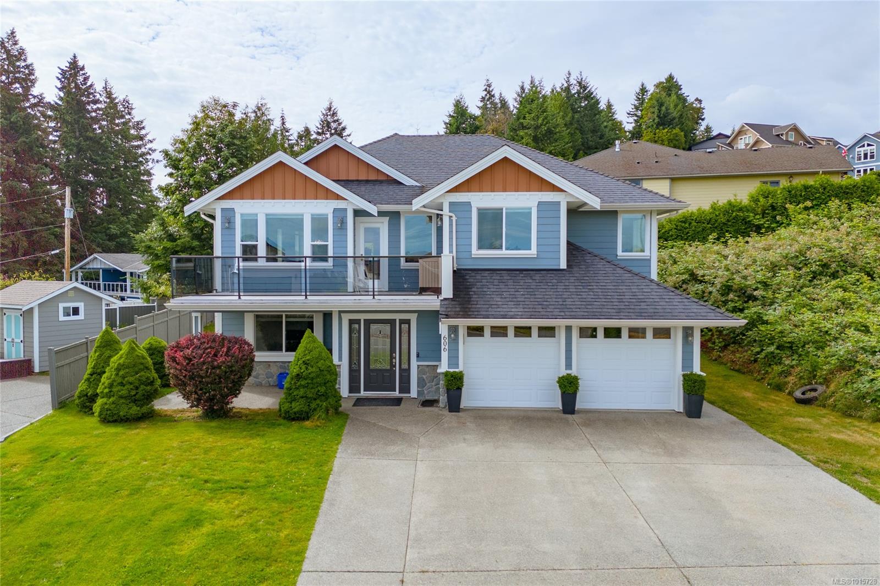
Highlights
Description
- Home value ($/Sqft)$328/Sqft
- Time on Houseful14 days
- Property typeResidential
- Median school Score
- Lot size7,405 Sqft
- Year built2008
- Garage spaces2
- Mortgage payment
Spacious Ocean View Home w/ In-Law Suite. This breathtaking 5 bdrm + den, 3163 sq. ft. home is nestled on a quiet cul-de-sac in one of Ladysmith’s most desirable neighborhoods. Enjoy ocean views, peace & privacy & just minutes from shops, schools, parks & other amenities. Bright & beautifully designed, this home is filled w/ natural light, creating a warm & welcoming atmosphere. The main home features hardwood, ceramic tile & carpeted flooring, along with an expansive dream kitchen any home chef would love—boasting granite countertops, high-end appliances & modern cabinetry. Perfect for families & entertainers alike, the spacious living & dining areas offer ocean views & direct access to decks & outdoor living spaces at both the front & back of the home. Adding incredible flexibility is a separate-entry in-law suite that can be configured as a 1 or 2 bdrm unit. This home truly has it all: peaceful setting, versatile layout, stunning views & thoughtful finishes throughout.
Home overview
- Cooling Air conditioning
- Heat type Forced air, heat pump, natural gas
- Sewer/ septic Sewer connected
- Construction materials Frame wood
- Foundation Concrete perimeter
- Roof Asphalt shingle
- # garage spaces 2
- # parking spaces 4
- Has garage (y/n) Yes
- Parking desc Driveway, garage double
- # total bathrooms 4.0
- # of above grade bedrooms 5
- # of rooms 20
- Appliances Dishwasher, f/s/w/d
- Has fireplace (y/n) Yes
- Laundry information In house
- County Ladysmith town of
- Area Duncan
- View Mountain(s), ocean
- Water source Municipal
- Zoning description Residential
- Directions 233061
- Exposure Northwest
- Lot dimensions 60x126
- Lot size (acres) 0.17
- Basement information None
- Building size 3655
- Mls® # 1015728
- Property sub type Single family residence
- Status Active
- Tax year 2025
- Bedroom Lower: 3.861m X 3.048m
Level: Lower - Bedroom Lower: 3.2m X 3.835m
Level: Lower - Storage Lower: 1.702m X 0.991m
Level: Lower - Bathroom Lower
Level: Lower - Laundry Lower: 1.6m X 2.108m
Level: Lower - Den Lower: 3.607m X 3.505m
Level: Lower - Bathroom Lower
Level: Lower - Kitchen Lower: 3.962m X 4.039m
Level: Lower - Living room Lower: 5.055m X 3.962m
Level: Lower - Primary bedroom Main: 3.607m X 4.521m
Level: Main - Kitchen Main: 4.369m X 4.242m
Level: Main - Bathroom Main
Level: Main - Ensuite Main
Level: Main - Eating area Main: 2.21m X 2.769m
Level: Main - Dining room Main: 2.692m X 3.353m
Level: Main - Family room Main: 4.267m X 3.607m
Level: Main - Living room Main: 4.775m X 5.385m
Level: Main - Main: 1.499m X 1.93m
Level: Main - Bedroom Main: 2.819m X 3.607m
Level: Main - Bedroom Main: 2.896m X 3.607m
Level: Main
- Listing type identifier Idx

$-3,197
/ Month



