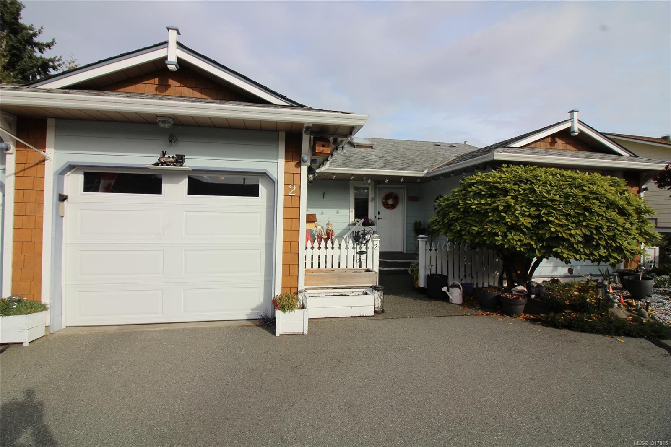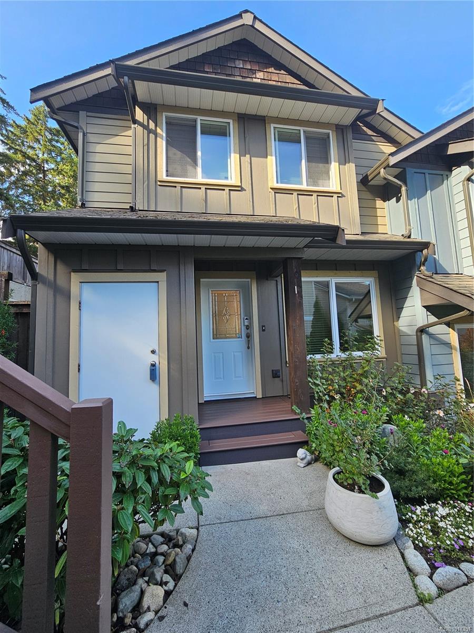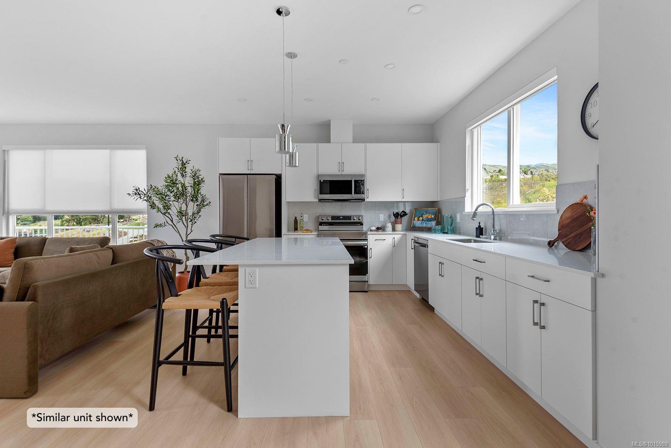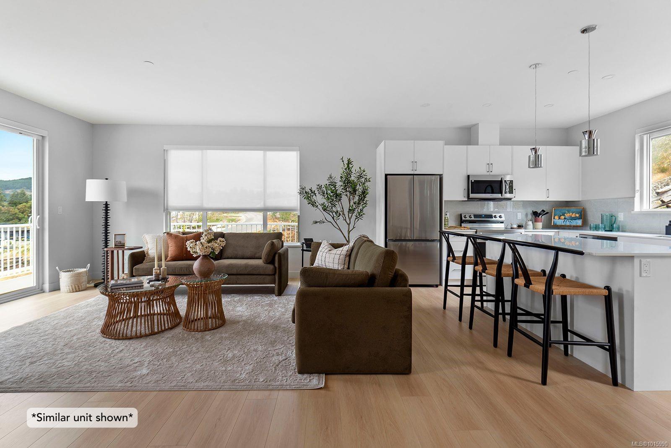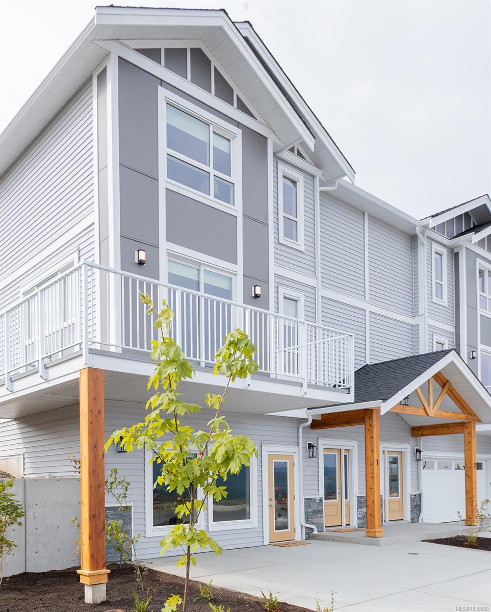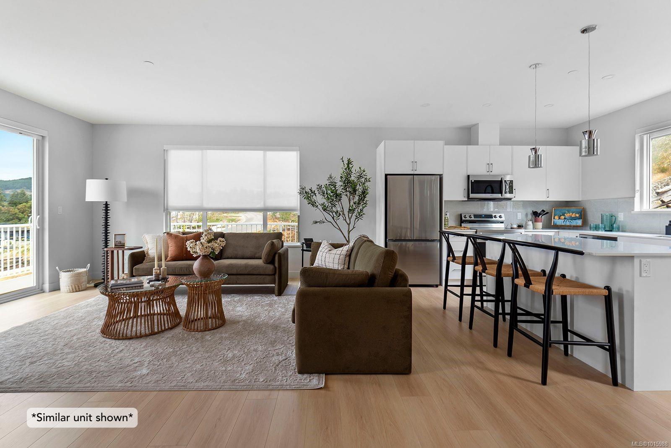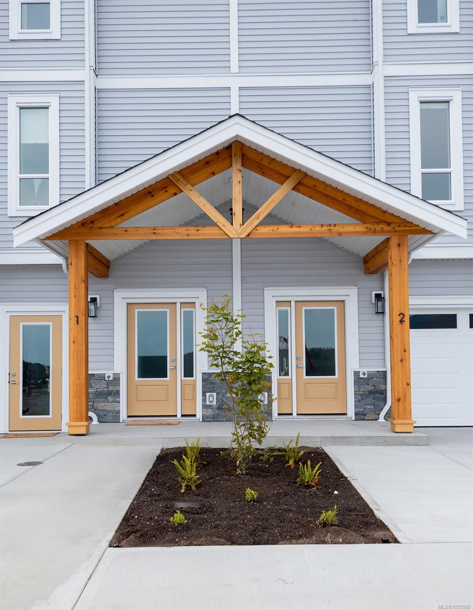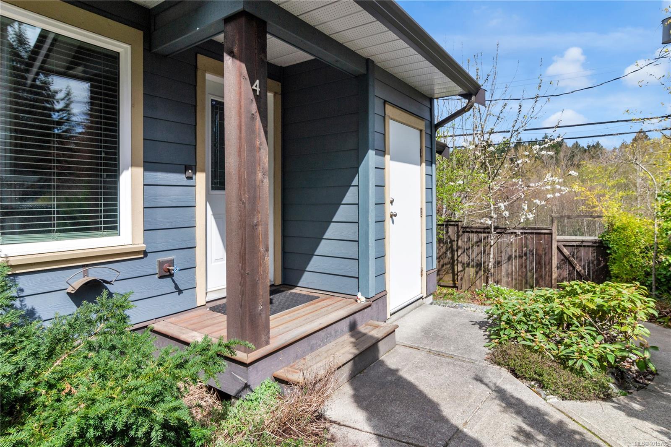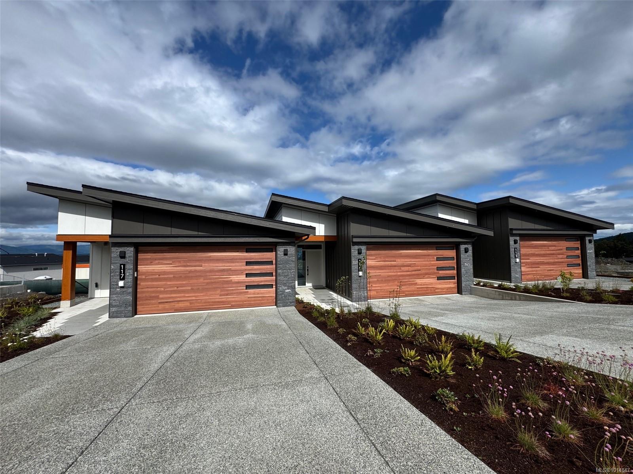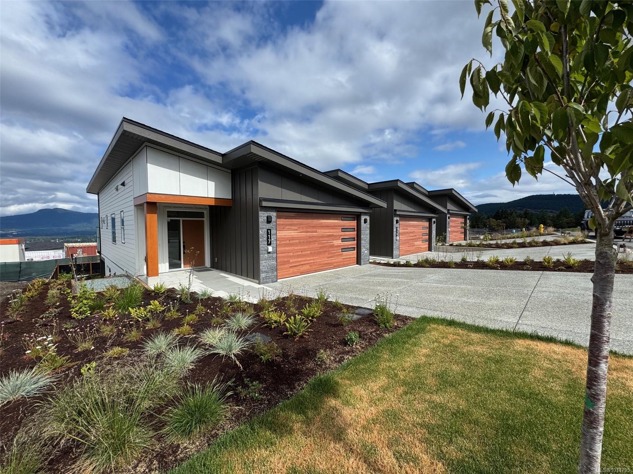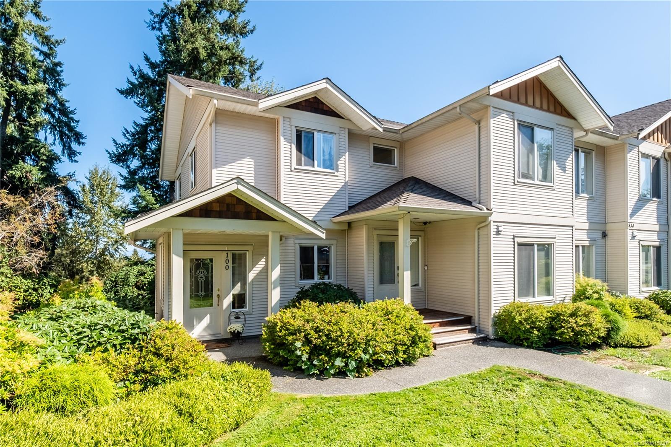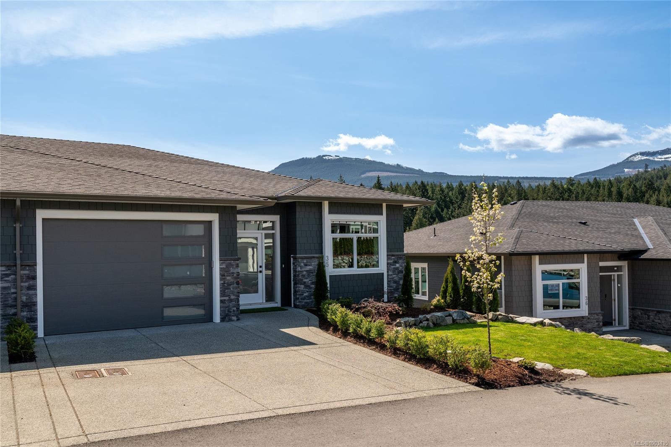
626 Farrell Rd Apt 36
For Sale
131 Days
$929,900 $30K
$899,900
3 beds
3 baths
2,237 Sqft
626 Farrell Rd Apt 36
For Sale
131 Days
$929,900 $30K
$899,900
3 beds
3 baths
2,237 Sqft
Highlights
This home is
43%
Time on Houseful
131 Days
School rated
3.4/10
Ladysmith
5.97%
Description
- Home value ($/Sqft)$402/Sqft
- Time on Houseful131 days
- Property typeResidential
- Median school Score
- Year built2025
- Garage spaces1
- Mortgage payment
Beautiful mountain and great sunlight from the top of the hill for this luxury townhome. Main level entry with walk our lower level is ideal for complete one level no stair living, but still the option of a wonderful lower-level space for family or guests. High end finishes, quartz counters, hardwood floors, heat pump, Hot water on demand and top-notch cabinetry. You’ll love the high ceilings and big windows to take in the lovely views. You’re less than 10 minutes to two golf courses, airport, ocean front park or marinas. Nice are for walking or biking plus easy access to back country if desired. No other developments offer all this in one area. You’ll love living here!!
Keith Mazurenko
of Royal LePage Nanaimo Realty LD,
MLS®#1003435 updated 1 month ago.
Houseful checked MLS® for data 1 month ago.
Home overview
Amenities / Utilities
- Cooling Hvac
- Heat type Forced air, heat pump, natural gas
- Sewer/ septic Sewer connected
Exterior
- # total stories 2
- Construction materials Cement fibre, frame wood, insulation: ceiling, insulation: walls, stone
- Foundation Concrete perimeter
- Roof Fibreglass shingle
- # garage spaces 1
- # parking spaces 4
- Has garage (y/n) Yes
- Parking desc Garage
Interior
- # total bathrooms 3.0
- # of above grade bedrooms 3
- # of rooms 12
- Flooring Carpet, mixed, tile
- Has fireplace (y/n) Yes
- Laundry information In house
Location
- County Ladysmith town of
- Area Duncan
- Water source Municipal
- Zoning description Multi-family
Lot/ Land Details
- Exposure See remarks
Overview
- Lot size (acres) 0.0
- Basement information Finished
- Building size 2237
- Mls® # 1003435
- Property sub type Townhouse
- Status Active
- Tax year 2025
Rooms Information
metric
- Bedroom Lower: 4.089m X 4.267m
Level: Lower - Family room Lower: 4.267m X 6.756m
Level: Lower - Bedroom Lower: 3.658m X 4.089m
Level: Lower - Bathroom Lower
Level: Lower - Primary bedroom Main: 4.369m X 3.607m
Level: Main - Kitchen Main: 3.505m X 4.267m
Level: Main - Dining room Main: 3.2m X 3.048m
Level: Main - Living room Main: 4.089m X 5.842m
Level: Main - Bathroom Main
Level: Main - Den Main: 3.505m X 3.175m
Level: Main - Laundry Main: 1.676m X 1.676m
Level: Main - Ensuite Main
Level: Main
SOA_HOUSEKEEPING_ATTRS
- Listing type identifier Idx

Lock your rate with RBC pre-approval
Mortgage rate is for illustrative purposes only. Please check RBC.com/mortgages for the current mortgage rates
$-1,915
/ Month25 Years fixed, 20% down payment, % interest
$485
Maintenance
$
$
$
%
$
%

Schedule a viewing
No obligation or purchase necessary, cancel at any time
Nearby Homes
Real estate & homes for sale nearby

