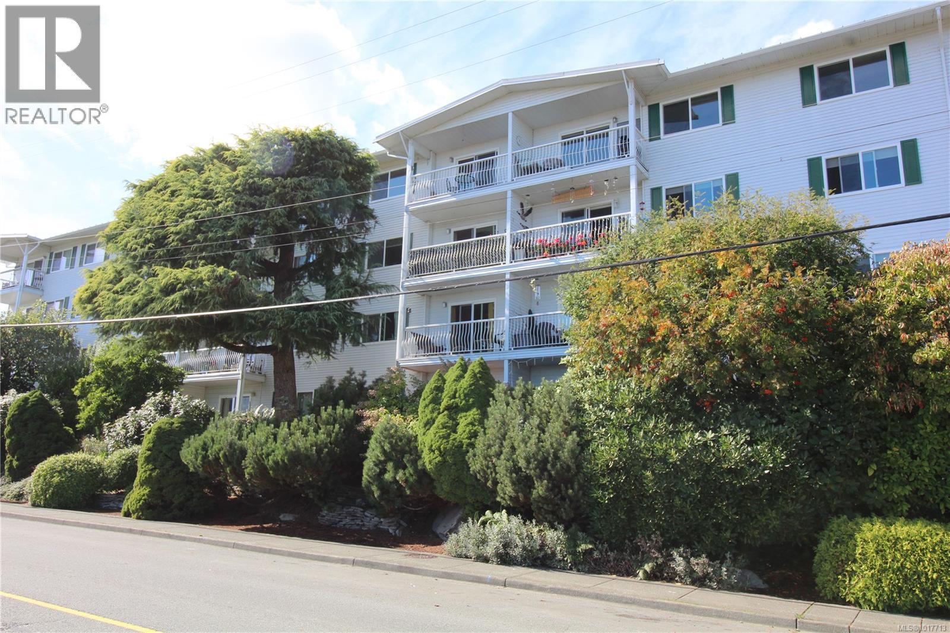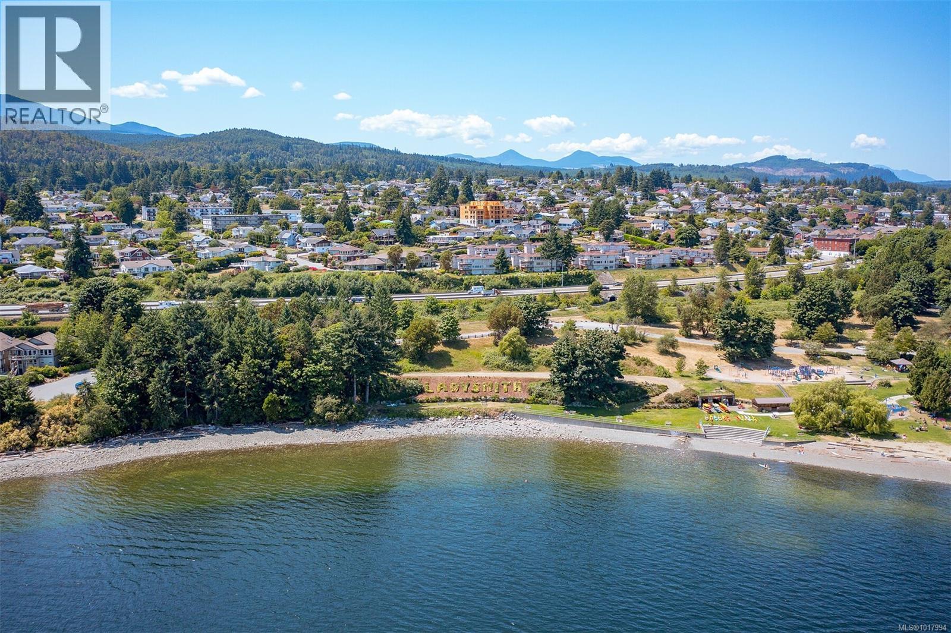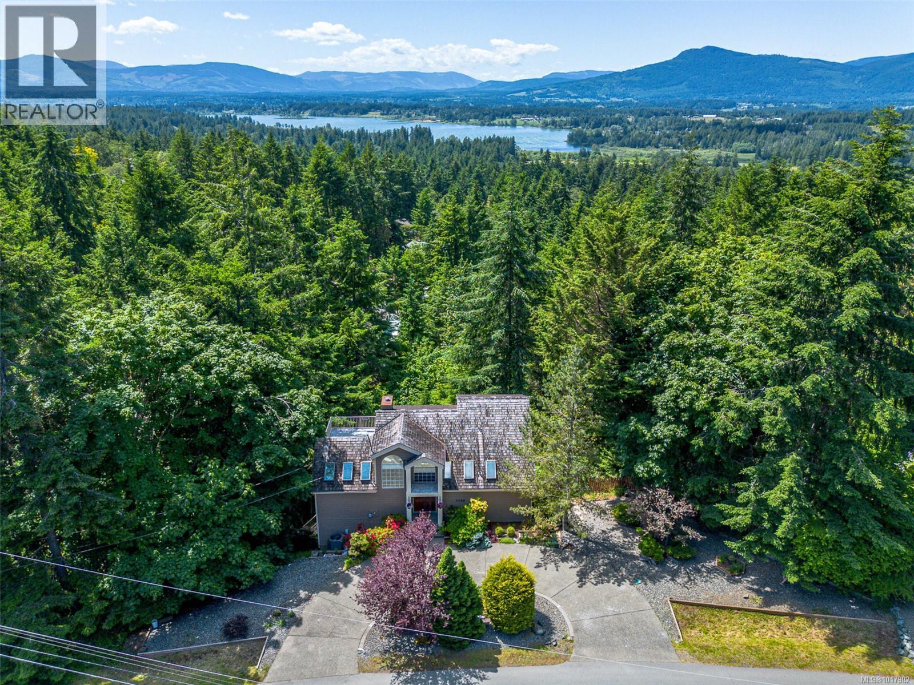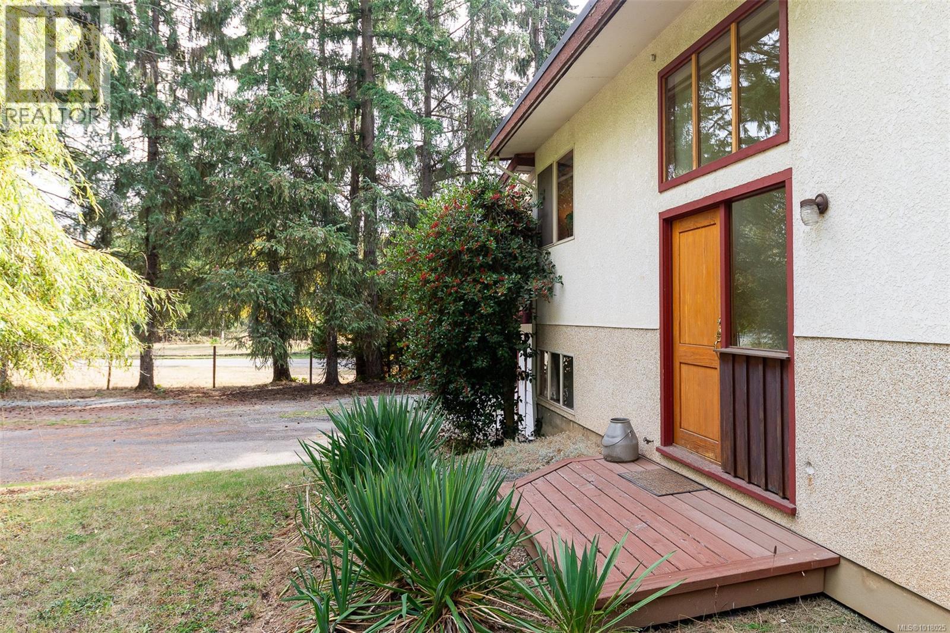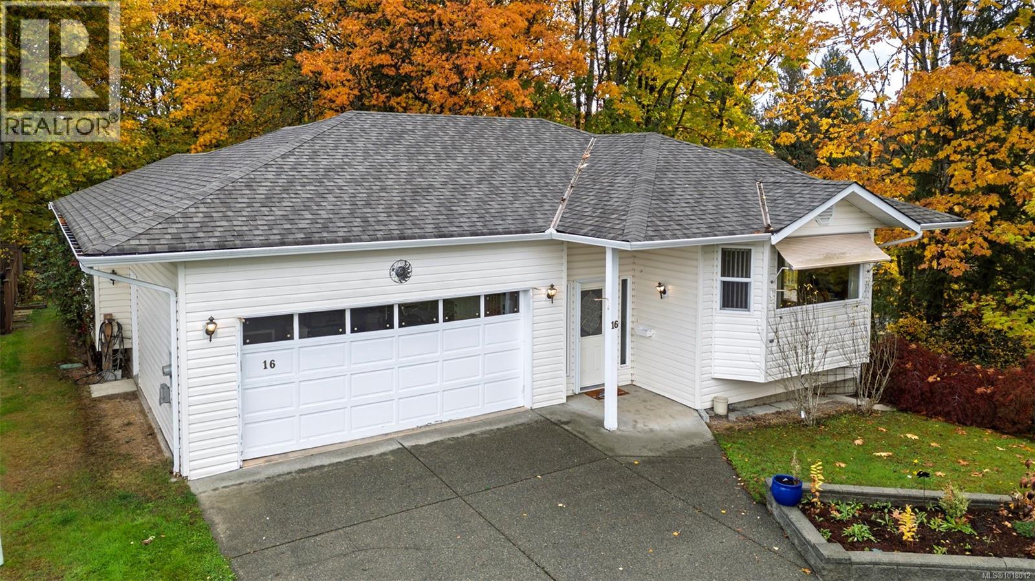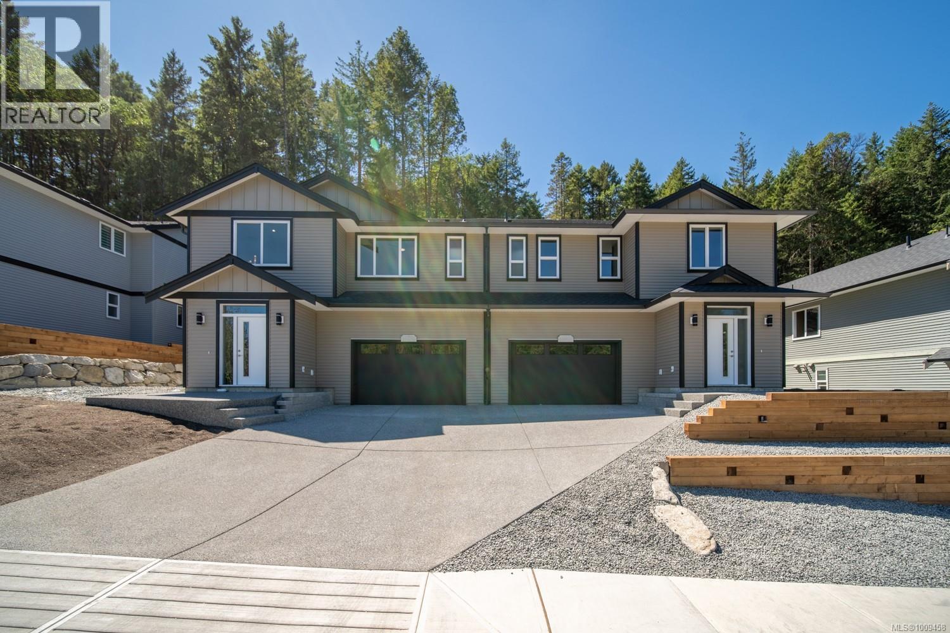
Highlights
Description
- Home value ($/Sqft)$365/Sqft
- Time on Houseful70 days
- Property typeSingle family
- Median school Score
- Year built2025
- Mortgage payment
Introducing this brand-new side-by-side half duplex in Ladysmith’s newest Hunter Way development. The main floor welcomes you with a custom-shelved entryway, convenient powder room, and an open-concept design perfect for modern living. The sleek kitchen features soft-close cabinetry, quartz countertops, and flows into the dining and living areas, anchored by an elegant electric fireplace. Upstairs offers a versatile loft/flex space, two well-sized bedrooms, a 4-piece bath, laundry room, and a spacious primary suite with a custom walk-in closet and 3-piece ensuite. Enjoy year-round comfort with a heat pump for heating/cooling plus a backup gas furnace. Water-resistant laminate flooring throughout adds durability and style. This move-in ready home offers the perfect combination of new build quality, comfort, and contemporary design.(Hunter Way is located on the right hand side at the end of Malone Rd.) (id:63267)
Home overview
- Cooling Air conditioned
- Heat source Natural gas
- Heat type Forced air, heat pump
- # parking spaces 2
- # full baths 3
- # total bathrooms 3.0
- # of above grade bedrooms 3
- Has fireplace (y/n) Yes
- Community features Pets allowed, family oriented
- Subdivision Ladysmith
- Zoning description Multi-family
- Lot dimensions 7449
- Lot size (acres) 0.1750235
- Building size 1830
- Listing # 1009458
- Property sub type Single family residence
- Status Active
- Ensuite 3 - Piece
Level: 2nd - Laundry 2.007m X 1.143m
Level: 2nd - Bedroom 2.972m X 3.835m
Level: 2nd - Primary bedroom 3.607m X 4.801m
Level: 2nd - Loft 4.089m X 5.309m
Level: 2nd - Bathroom 4 - Piece
Level: 2nd - Bedroom 2.997m X 4.039m
Level: 2nd - Kitchen 4.496m X 4.039m
Level: Main - 3.277m X 3.581m
Level: Main - Bathroom 2 - Piece
Level: Main - Living room / dining room 4.826m X 4.039m
Level: Main
- Listing source url Https://www.realtor.ca/real-estate/28728476/161-hunter-way-ladysmith-ladysmith
- Listing type identifier Idx

$-1,781
/ Month



