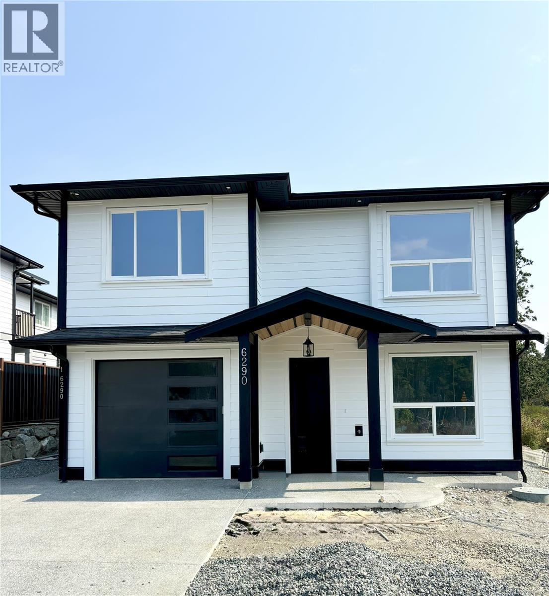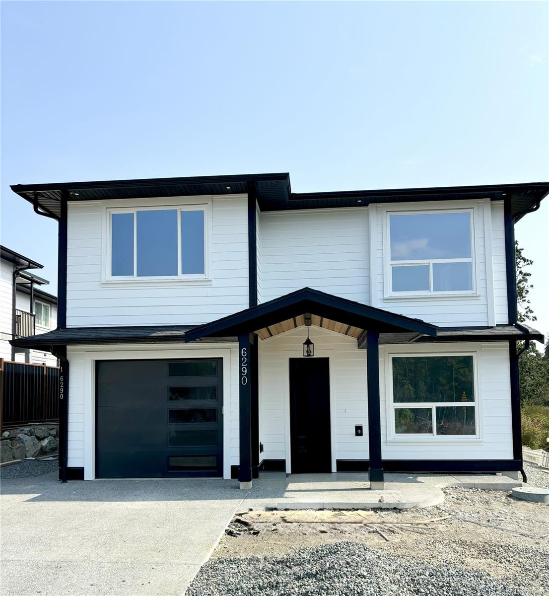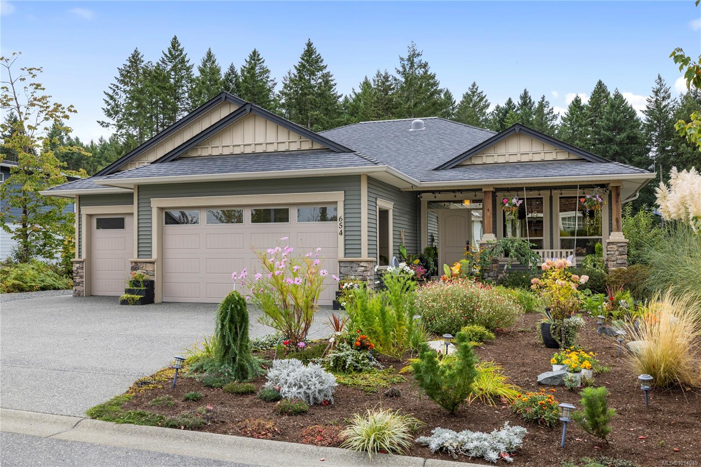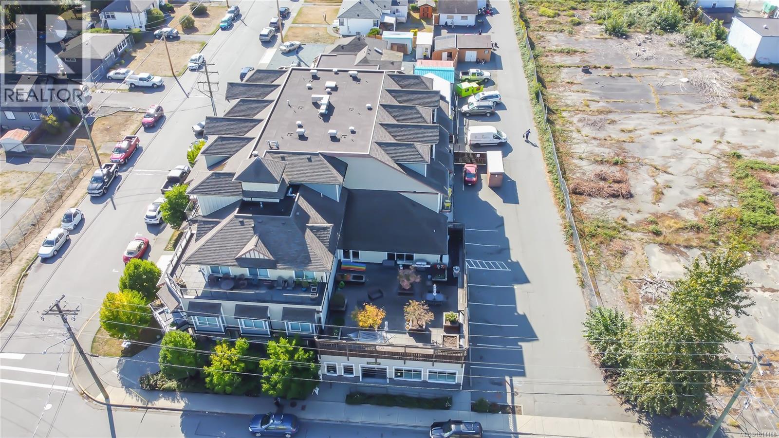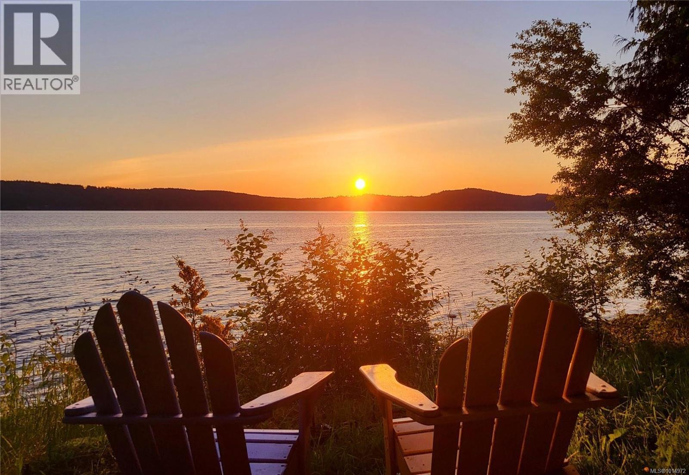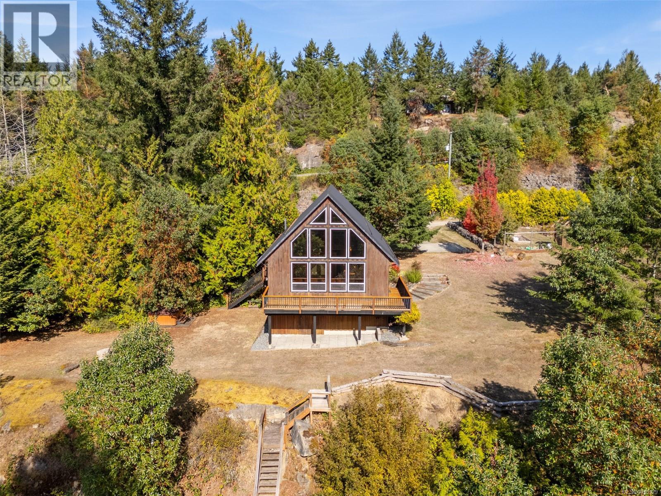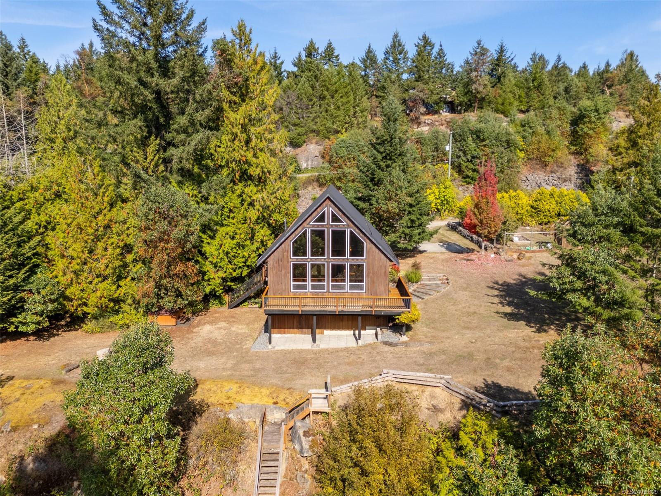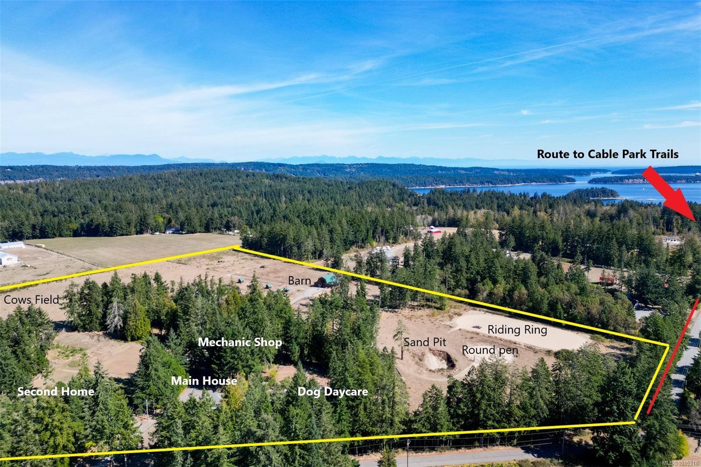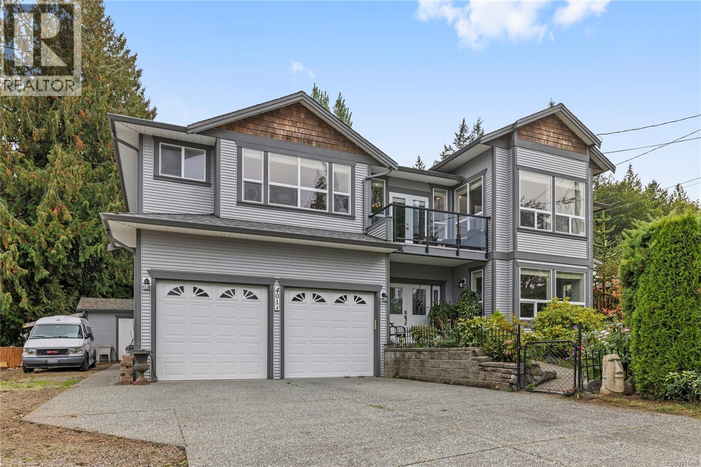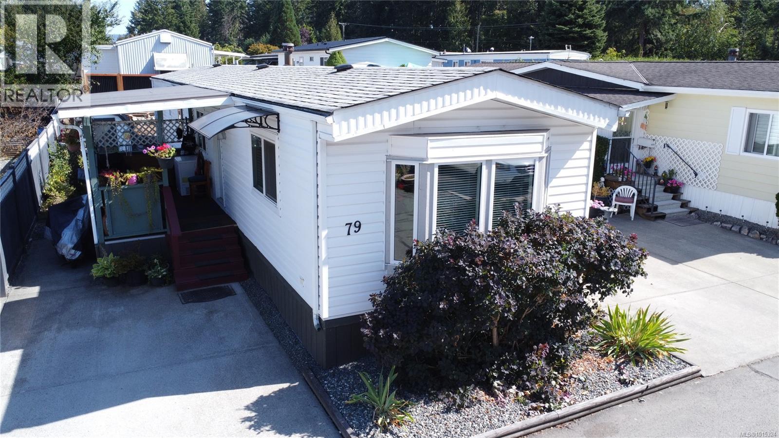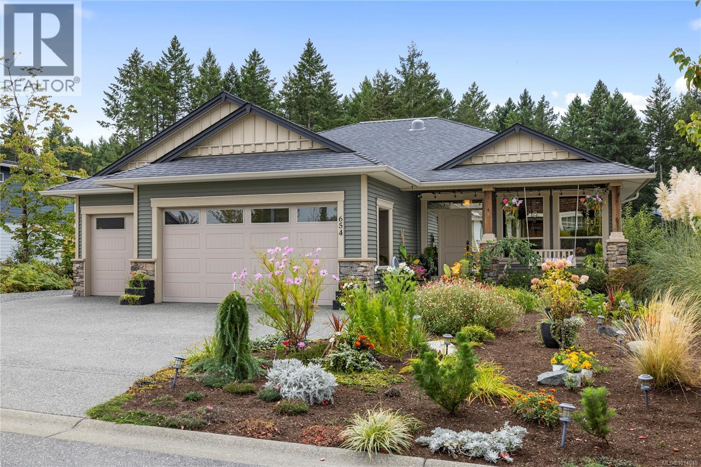
Highlights
Description
- Home value ($/Sqft)$297/Sqft
- Time on Housefulnew 3 hours
- Property typeSingle family
- StyleContemporary
- Median school Score
- Year built2010
- Mortgage payment
Stylish, serene, and super energy-efficient — this is the whole package. Updated 5-bed, 3-bath main-floor living home showcasing seamless indoor-outdoor living. The remodeled chef’s kitchen overlooks a sun-drenched south-facing deck, lush seasonal gardens, and a pastoral backdrop. A titled 30-ft deciduous tree buffer (between properties) offers privacy and year-round beauty. Inside: hardwood floors, consistent tiling, and a bright primary suite with spa-inspired ensuite. 9- and 10-ft ceilings plus transom windows and doors create an airy feel. Energy upgrades include a solar panel system (net-zero electricity bill last year), sun tunnels for natural light, and a ready EV charging station. The oversized 3-car garage/workshop features a 200-amp panel with a backup transfer to an external generator to power essential systems in the event of any power outages. Creature comforts inside, nature outside. A rare opportunity — book your showing today! (id:63267)
Home overview
- Cooling Air conditioned
- Heat source Electric, natural gas
- Heat type Heat pump
- # parking spaces 4
- # full baths 3
- # total bathrooms 3.0
- # of above grade bedrooms 5
- Has fireplace (y/n) Yes
- Subdivision Sunset woods
- Zoning description Residential
- Directions 1526201
- Lot dimensions 8538
- Lot size (acres) 0.2006109
- Building size 3902
- Listing # 1014949
- Property sub type Single family residence
- Status Active
- 5.461m X 2.489m
Level: Lower - Bedroom 3.81m X 3.505m
Level: Lower - Family room 5.537m X 4.445m
Level: Lower - Storage 3.708m X 3.251m
Level: Lower - Storage 2.946m X 2.413m
Level: Lower - Bathroom 4 - Piece
Level: Lower - Bedroom 2.946m X 3.607m
Level: Lower - Bedroom Measurements not available X 3.658m
Level: Lower - Gym 5.232m X 2.007m
Level: Lower - Measurements not available X 1.829m
Level: Lower - Measurements not available X 2.134m
Level: Main - Porch Measurements not available X 2.134m
Level: Main - Ensuite 4 - Piece
Level: Main - Dining room 4.343m X 2.946m
Level: Main - Kitchen Measurements not available X 4.267m
Level: Main - Primary bedroom 3.835m X 4.496m
Level: Main - Bathroom 4 - Piece
Level: Main - Workshop 2.87m X 3.632m
Level: Main - Bedroom 3.099m X 3.15m
Level: Main - Laundry 2.311m X 2.235m
Level: Main
- Listing source url Https://www.realtor.ca/real-estate/28930467/654-sanderson-rd-ladysmith-ladysmith
- Listing type identifier Idx

$-3,091
/ Month

