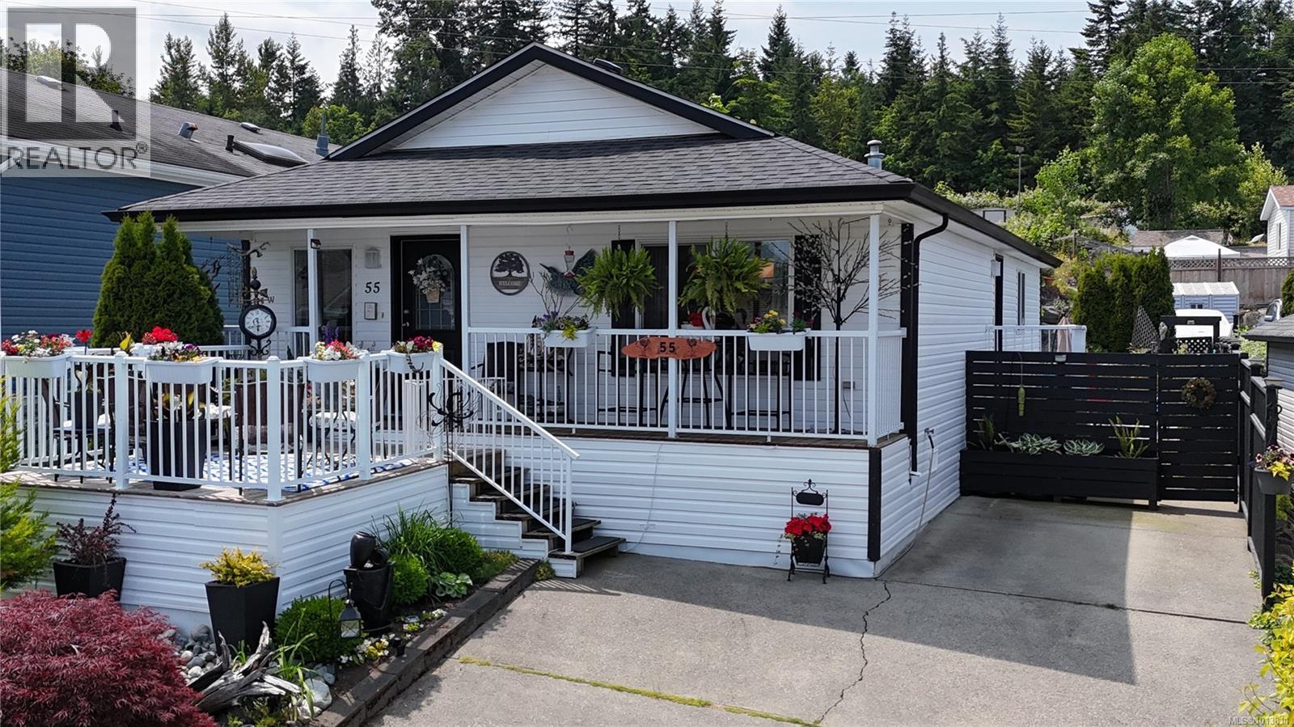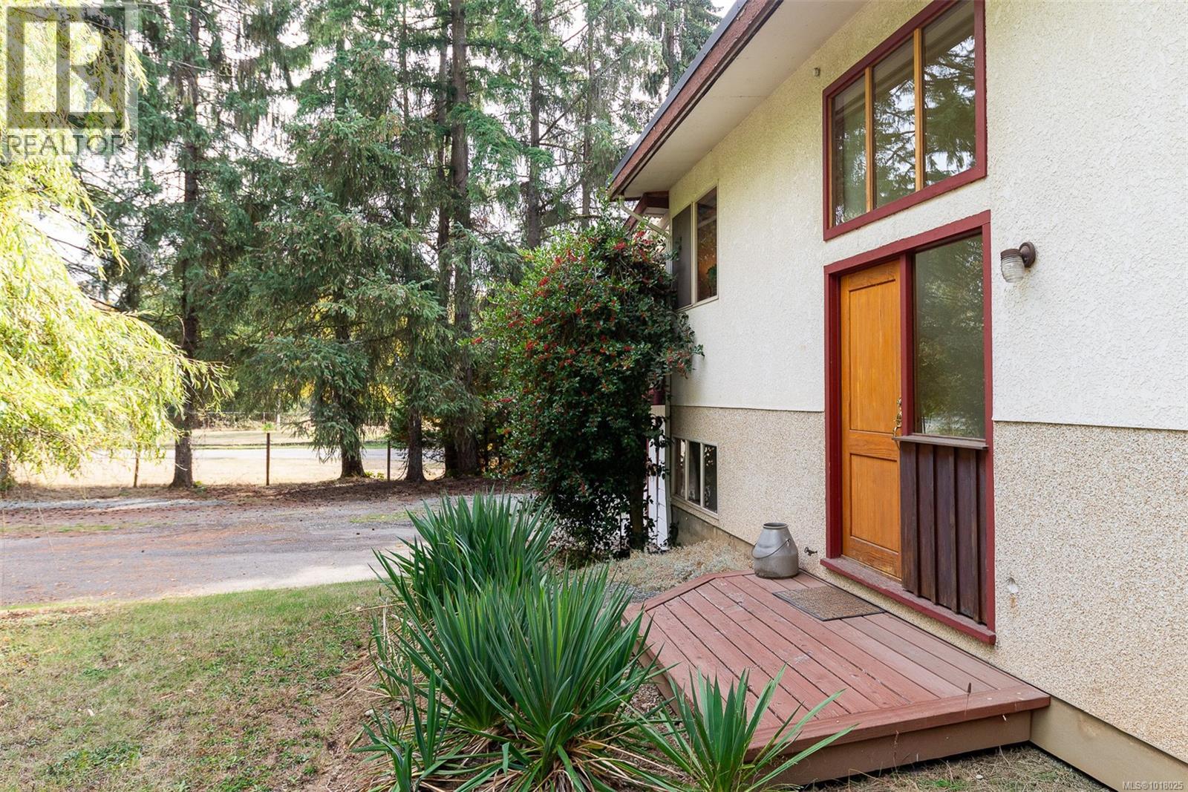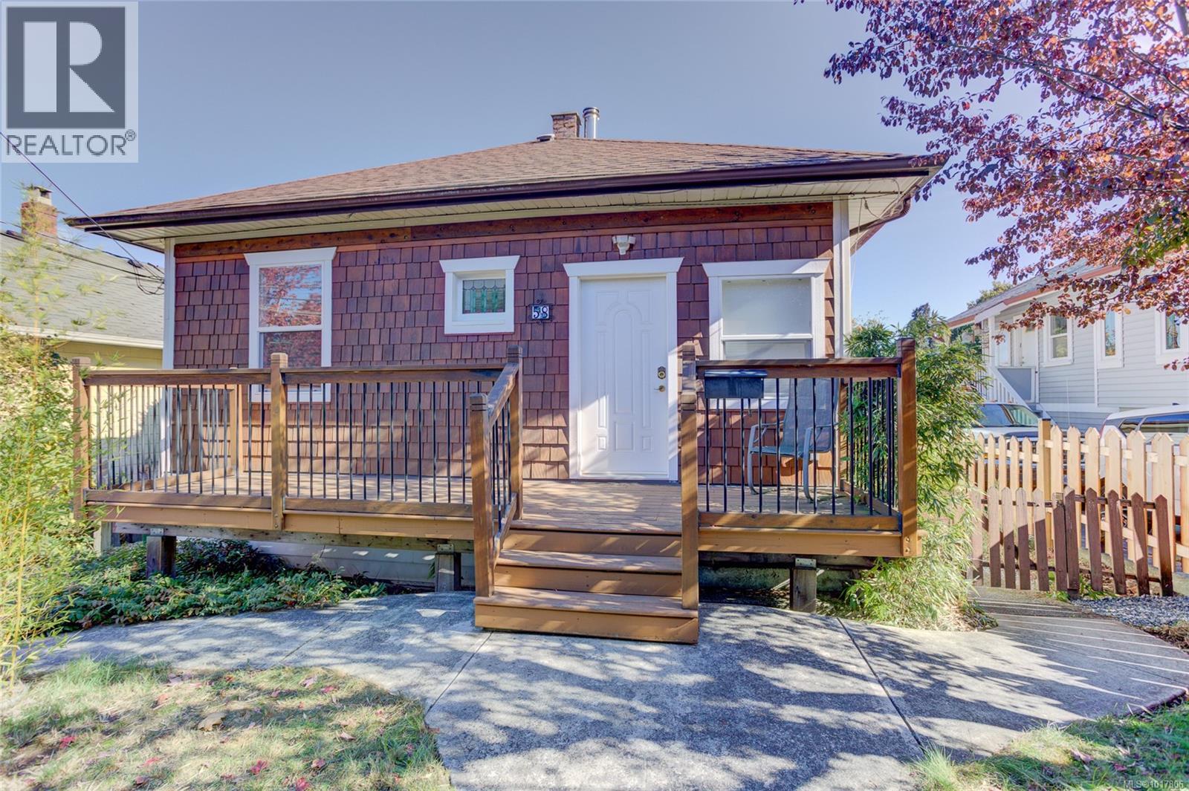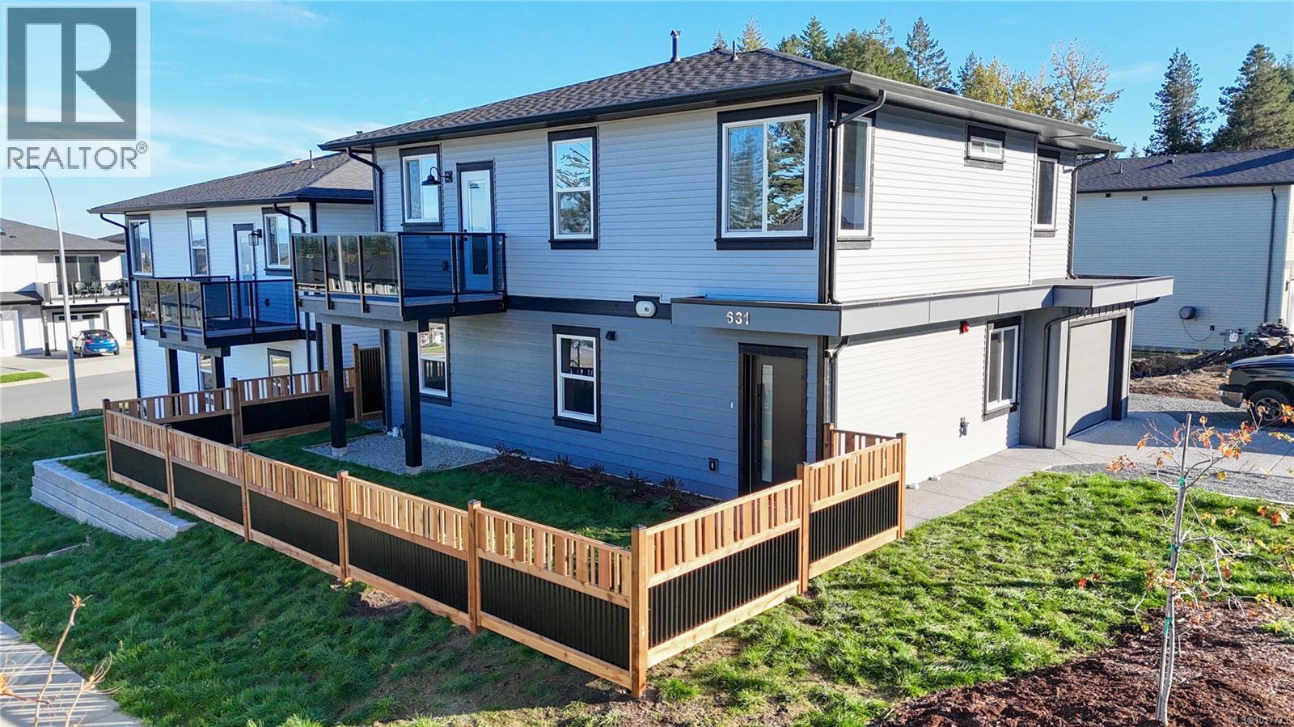
658 Alderwood Dr Unit 55 Dr
658 Alderwood Dr Unit 55 Dr
Highlights
Description
- Home value ($/Sqft)$336/Sqft
- Time on Houseful40 days
- Property typeSingle family
- Median school Score
- Year built2007
- Mortgage payment
Rocky Creek Village is one of Ladysmith’s most desirable 55+ communities. This spacious 2 bedroom / 2 bathroom home offers 1,144 sq ft of comfortable open living. The functional layout lends itself perfectly to family gatherings or quiet evenings at home. The chef-style kitchen has plenty of room for the culinary enthusiast and the adjoining dining area is just the right size for hosting or everyday meals. Both bedrooms are generously sized but the primary suite is a true retreat with a large walk-in closet and a spacious well-appointed ensuite. Thoughtful updates include a new roof, a front deck addition & a new heat pump for year-round comfort. Soak up the morning sun on the front patio or unwind on the rear deck in the fully fenced yard perfect for a small pet, gardening or simply relaxing in the fresh air. This move-in-ready home offers great flow throughout and is located just minutes from the shops on 1st Ave, restaurants, medical centers and the shores of Transfer Beach. (id:63267)
Home overview
- Cooling Air conditioned
- Heat type Heat pump
- # parking spaces 3
- # full baths 2
- # total bathrooms 2.0
- # of above grade bedrooms 2
- Community features Pets allowed with restrictions, age restrictions
- Subdivision Rocky creek mobile home park
- Zoning description Multi-family
- Directions 2170679
- Lot dimensions 1144
- Lot size (acres) 0.0268797
- Building size 1144
- Listing # 1013811
- Property sub type Single family residence
- Status Active
- Bathroom 1.524m X 3.861m
Level: Main - Kitchen 3.708m X 2.819m
Level: Main - Living room Measurements not available X 5.182m
Level: Main - 3.15m X 1.27m
Level: Main - Bedroom 3.226m X 3.861m
Level: Main - Bathroom 1.524m X 2.616m
Level: Main - Pantry 2.642m X 2.235m
Level: Main - Dining room 2.743m X 3.861m
Level: Main - Primary bedroom 3.835m X 4.674m
Level: Main
- Listing source url Https://www.realtor.ca/real-estate/28857193/55-658-alderwood-dr-ladysmith-ladysmith
- Listing type identifier Idx

$-369
/ Month












