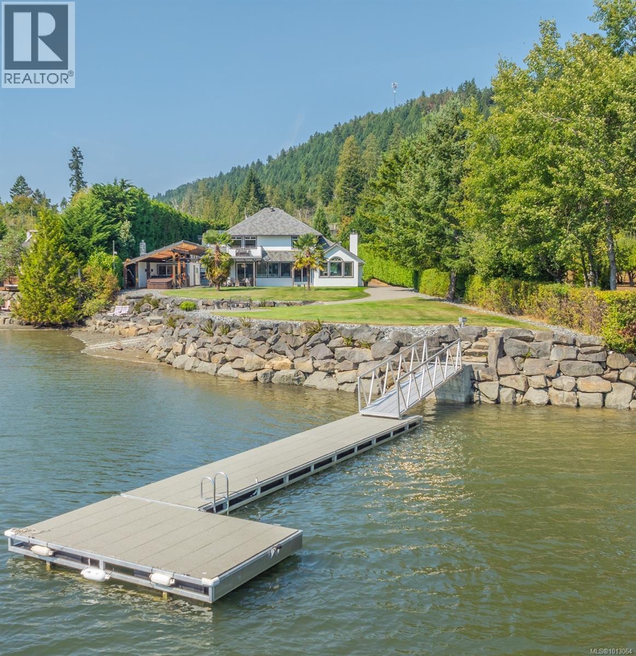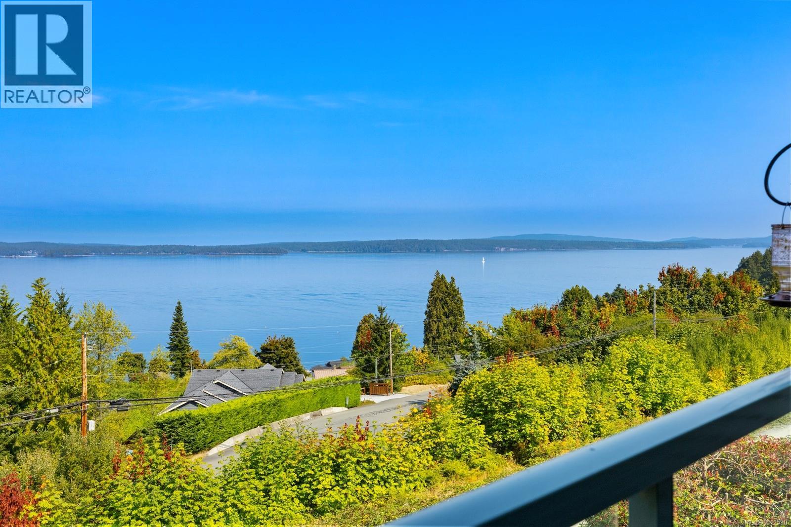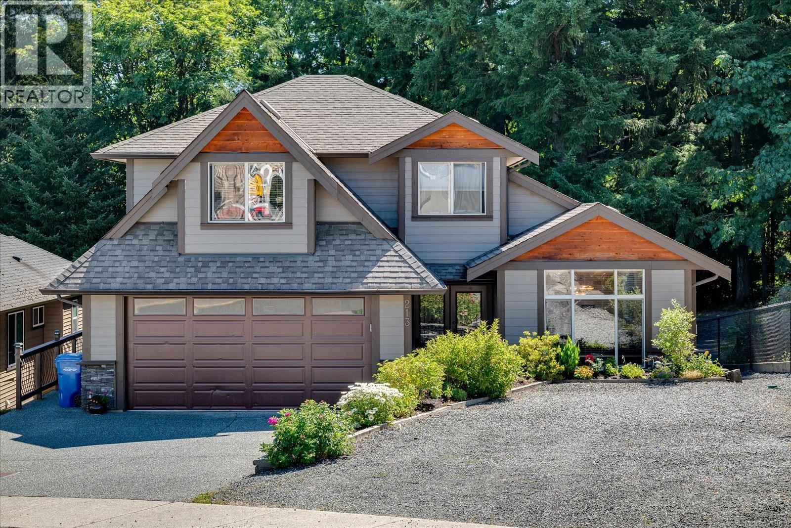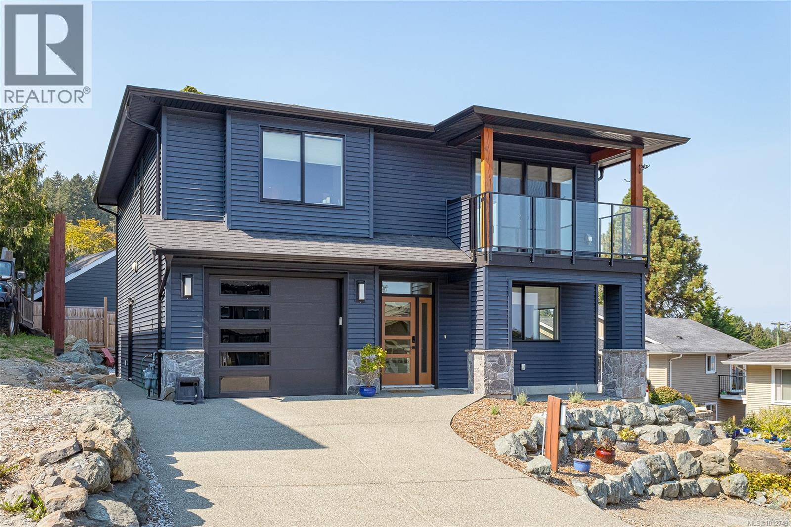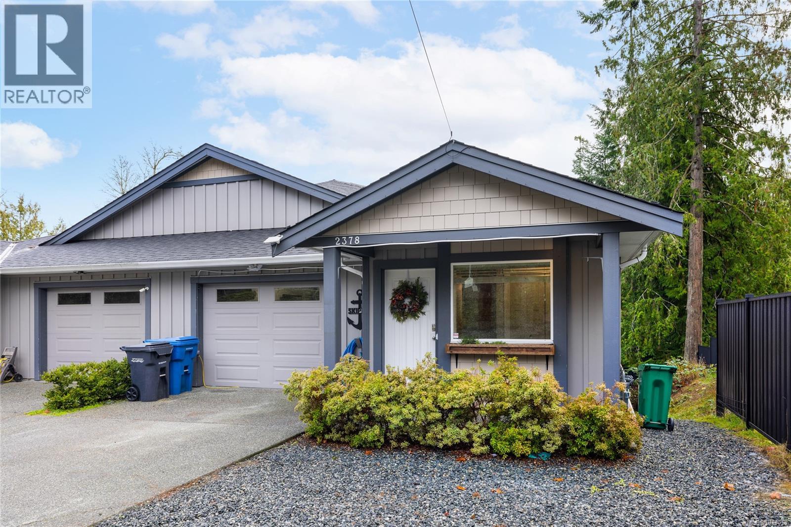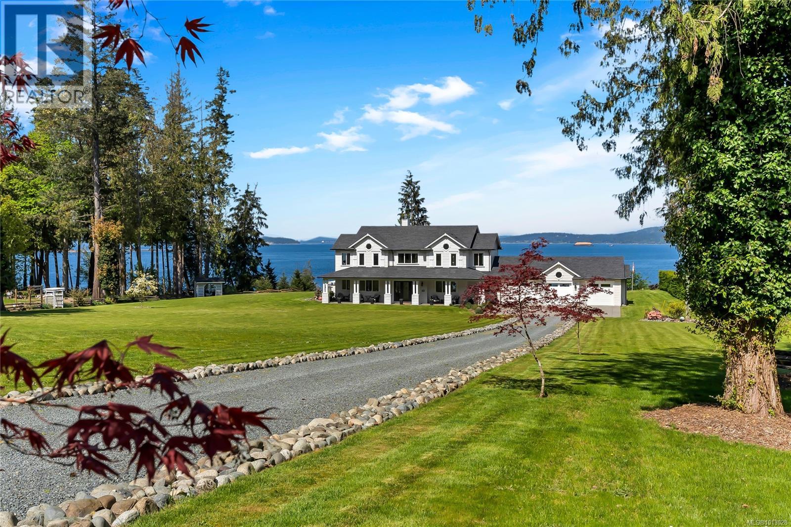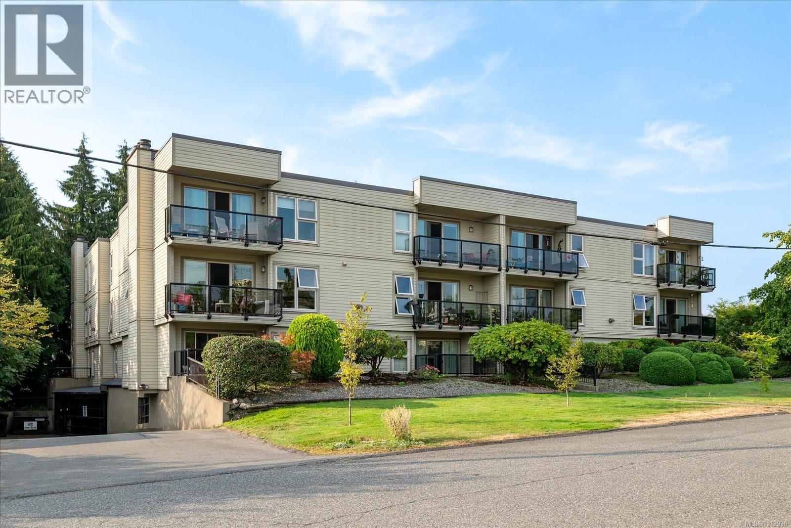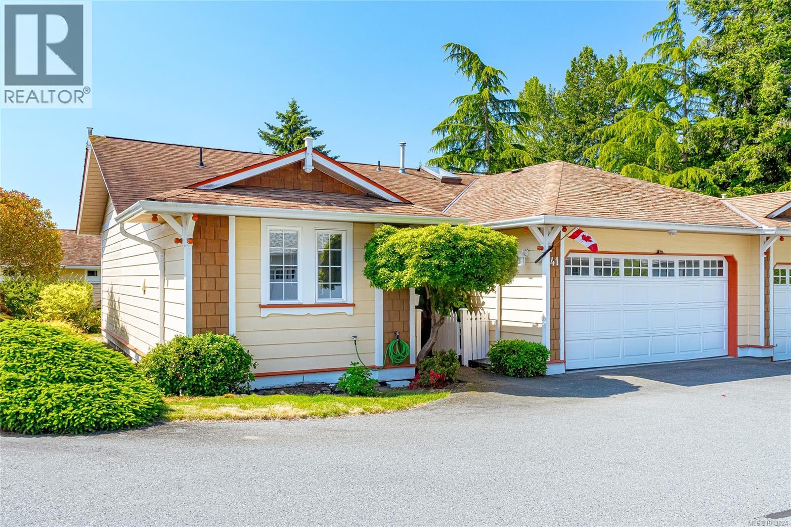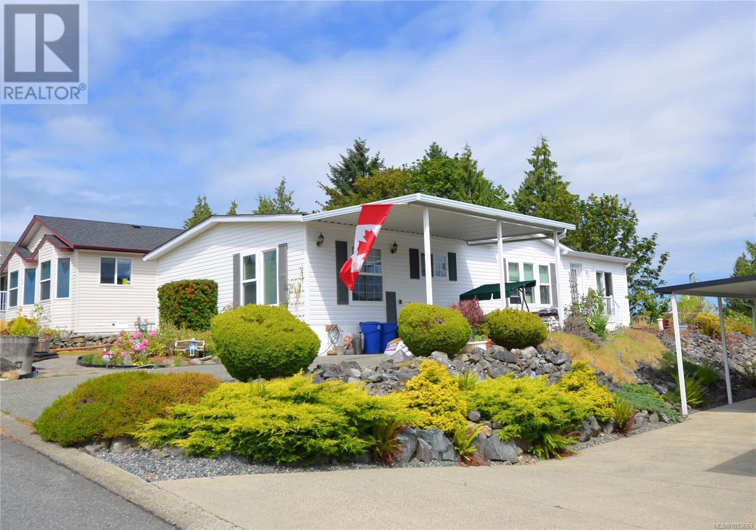
658 Alderwood Dr Unit 70 Dr
For Sale
80 Days
$439,900 $20K
$419,990
3 beds
2 baths
1,492 Sqft
658 Alderwood Dr Unit 70 Dr
For Sale
80 Days
$439,900 $20K
$419,990
3 beds
2 baths
1,492 Sqft
Highlights
This home is
46%
Time on Houseful
80 Days
School rated
3.4/10
Ladysmith
5.97%
Description
- Home value ($/Sqft)$281/Sqft
- Time on Houseful80 days
- Property typeSingle family
- Median school Score
- Year built1996
- Mortgage payment
Beautifully remodelled, this lovely mobile is located in the heart of Rocky Creek Village and offers a generous floor plan with 3 bedrooms and 2 full baths. The bright floor plan offers over 1500 sq ft of living that has been extensively updated with new flooring, paint, moldings, drywall, updated kitchen cabinets, new counter tops, updated bathrooms, new roof & skylights, new plumbing (Pex), water filtration, wired humidifier and the list goes on. Move in ready. Lots of garden areas as well with a carport and shed. Just a short drive to shopping, medical centre and more. (id:63267)
Home overview
Amenities / Utilities
- Cooling None
- Heat source Natural gas
- Heat type Forced air
Exterior
- # parking spaces 2
Interior
- # full baths 2
- # total bathrooms 2.0
- # of above grade bedrooms 3
Location
- Community features Pets allowed with restrictions, age restrictions
- Subdivision Rocky creek mhp
- Zoning description Multi-family
Overview
- Lot size (acres) 0.0
- Building size 1492
- Listing # 1003661
- Property sub type Single family residence
- Status Active
Rooms Information
metric
- Laundry 2.642m X 2.565m
Level: Main - Bedroom 3.429m X 2.642m
Level: Main - Dining nook 3.708m X 2.769m
Level: Main - 2.311m X 1.422m
Level: Main - Primary bedroom 3.734m X 3.607m
Level: Main - Living room 4.826m X 3.708m
Level: Main - Dining room 3.734m X 2.896m
Level: Main - Bathroom 4 - Piece
Level: Main - Kitchen 4.242m X 3.708m
Level: Main - Bedroom 3.708m X 3.454m
Level: Main - Ensuite 4 - Piece
Level: Main
SOA_HOUSEKEEPING_ATTRS
- Listing source url Https://www.realtor.ca/real-estate/28481003/70-658-alderwood-dr-ladysmith-ladysmith
- Listing type identifier Idx
The Home Overview listing data and Property Description above are provided by the Canadian Real Estate Association (CREA). All other information is provided by Houseful and its affiliates.

Lock your rate with RBC pre-approval
Mortgage rate is for illustrative purposes only. Please check RBC.com/mortgages for the current mortgage rates
$-480
/ Month25 Years fixed, 20% down payment, % interest
$640
Maintenance
$
$
$
%
$
%

Schedule a viewing
No obligation or purchase necessary, cancel at any time
Nearby Homes
Real estate & homes for sale nearby





