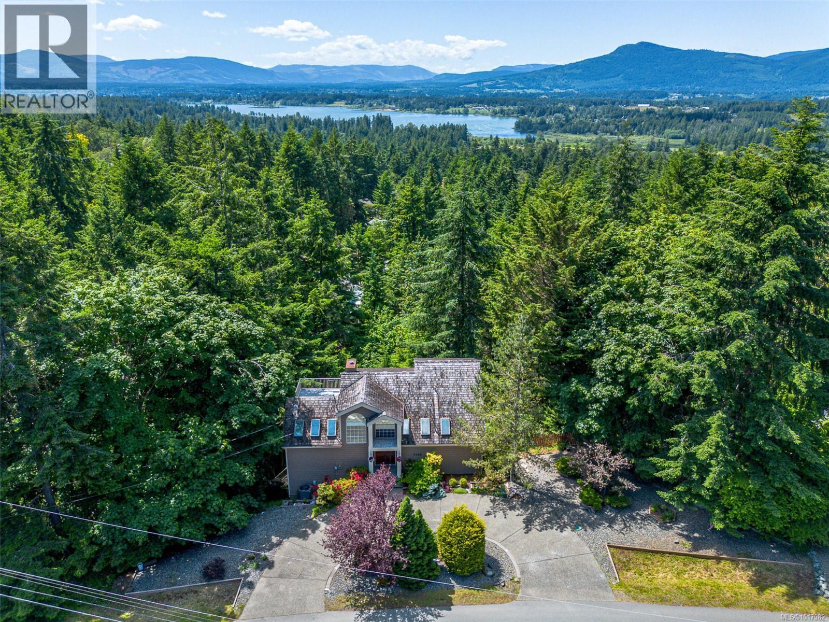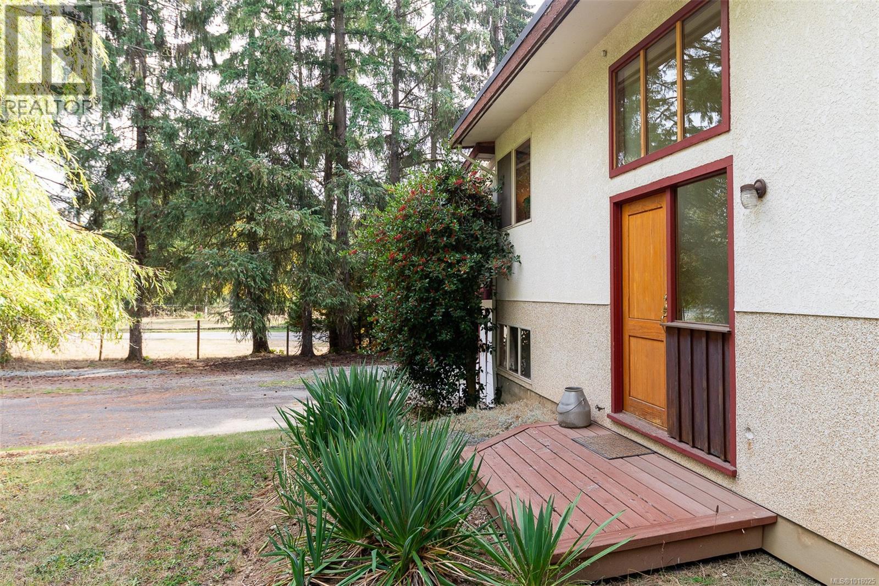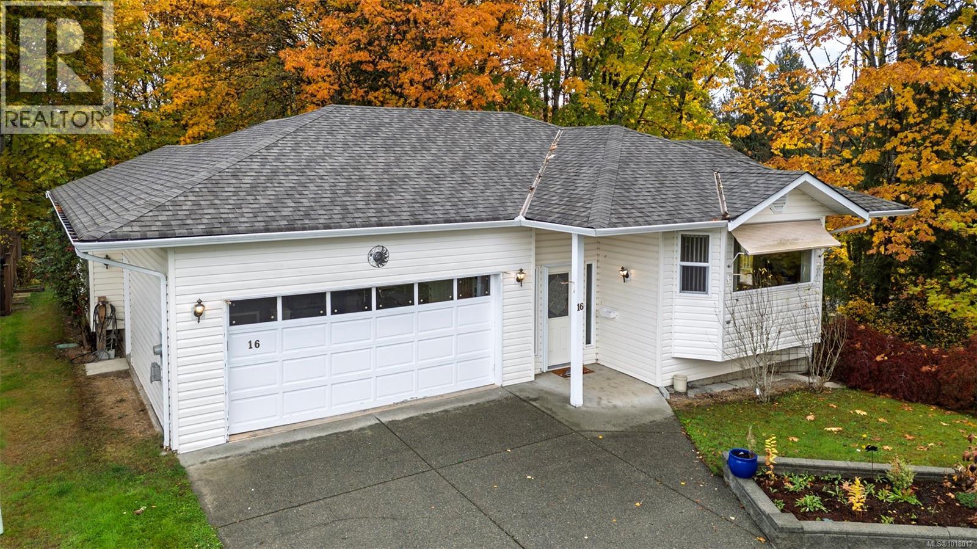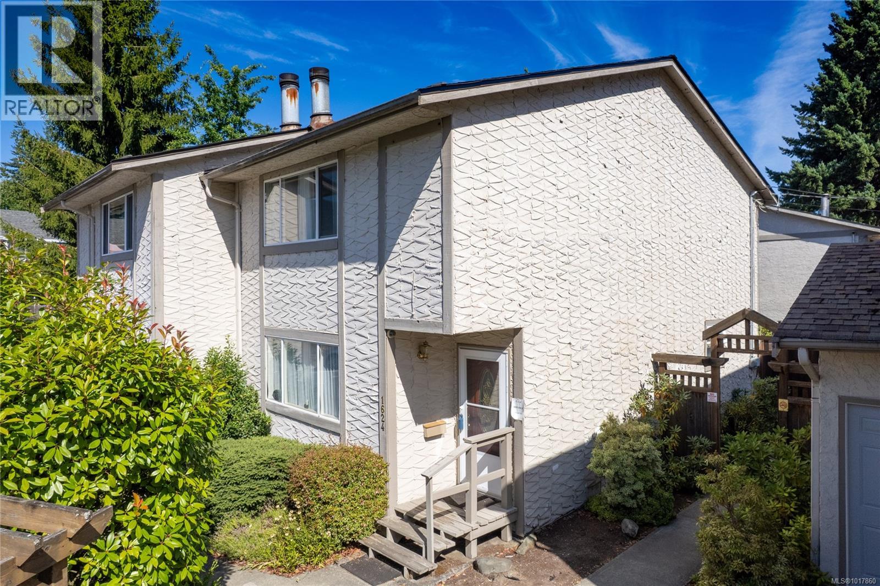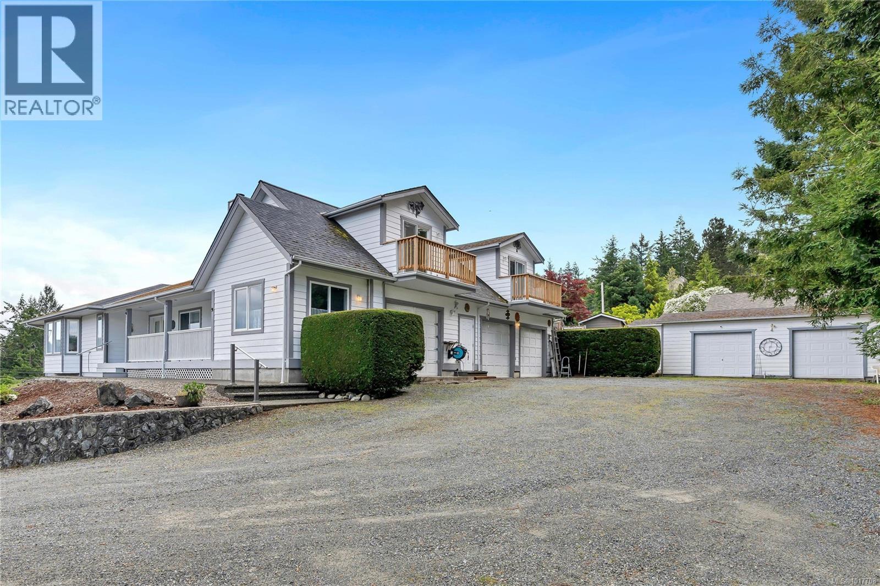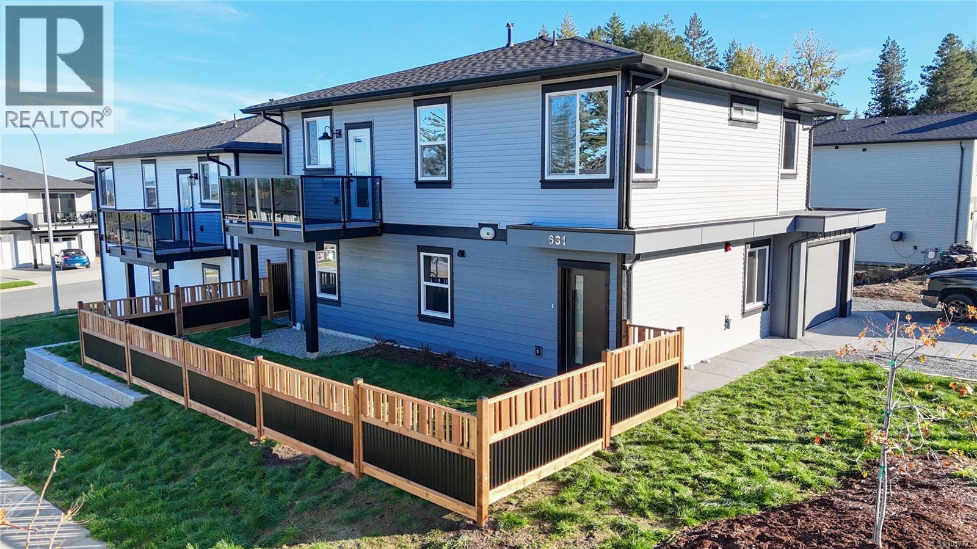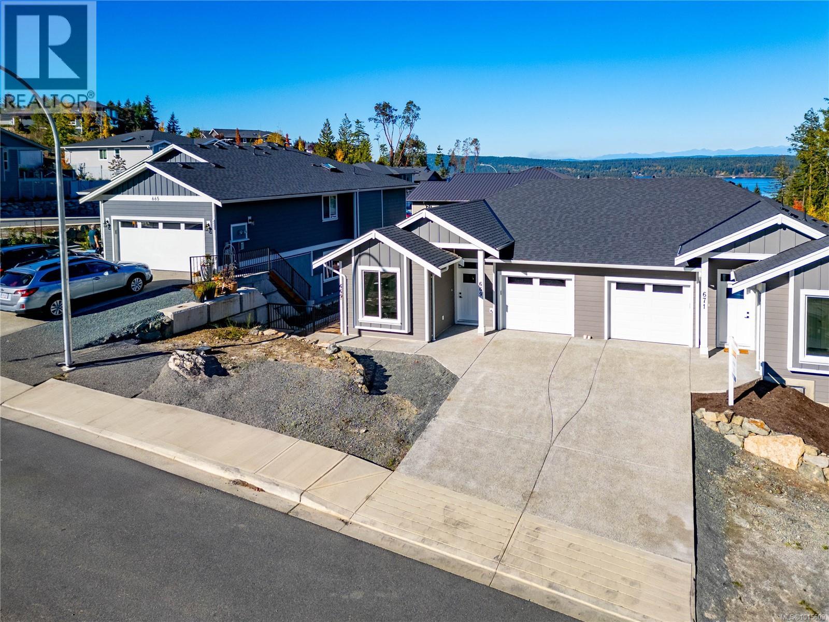
Highlights
Description
- Home value ($/Sqft)$367/Sqft
- Time on Housefulnew 6 days
- Property typeSingle family
- StyleWestcoast
- Median school Score
- Year built2024
- Mortgage payment
At this enchanting location discover a half duplex with zero strata fees, featuring impressive amenities and a rare one-bedroom legal suite. With 9-foot ceilings throughout and ocean & forest views from the living room, kitchen, and primary bedroom, you'll experience true West Coast living. The kitchen showcases elegant white maple cabinetry with soft-close drawers/ doors, under-cabinet lighting, and luxurious quartz countertops and backsplash. A charming glass-door upper corner cabinet adds a touch of character, while a spacious center island serves as both a focal point and additional storage. The living room's tray ceiling enhances the sense of openness, and durable laminate flooring flows seamlessly throughout, complemented by stylish tile in the bathrooms. The primary bedroom offers a generous space complemented by a tray ceiling and 3pce ensuite with tiled floor & shower surround. Additional highlights include high-quality faucets and plumbing fixtures, an on-demand hot water system, and a natural gas furnace with air conditioning roughed in, along with a roughed in natural gas barbecue connection on the deck for outdoor cooking. The legal one-bedroom suite offers convenient level entry at the lower level, complete with an electric hot water tank and baseboard heating monitored by its own hydro meter. Consistent high-quality features extend throughout the home. A covered patio outside the suite entrance and a connecting door between the main home and the suite, enhance both versatility and comfort. There are zero strata fees only a shared strata insurance policy. The new home exemption could enable buyers to bypass property transfer tax, while first-time homebuyers may qualify for GST exemption. This residence, constructed by an established builder, is backed by a 10-year new home warranty. Measurements are approximate pls verify if important. Don’t miss the chance to experience this remarkable half duplex for yourself! (id:63267)
Home overview
- Cooling Partially air conditioned, none
- Heat source Electric, natural gas
- Heat type Baseboard heaters, forced air
- # parking spaces 3
- # full baths 3
- # total bathrooms 3.0
- # of above grade bedrooms 4
- Community features Pets allowed, family oriented
- Subdivision Ladysmith
- View Mountain view, ocean view
- Zoning description Residential
- Lot dimensions 4682
- Lot size (acres) 0.1100094
- Building size 2368
- Listing # 1015609
- Property sub type Single family residence
- Status Active
- Bathroom 4 - Piece
Level: Lower - Bedroom 3.658m X Measurements not available
Level: Lower - Living room / dining room 3.785m X 4.42m
Level: Lower - Kitchen 3.124m X 4.42m
Level: Lower - Bedroom 4.039m X 4.597m
Level: Lower - Bathroom 4 - Piece
Level: Main - Ensuite 3 - Piece
Level: Main - Bedroom 3.404m X 3.2m
Level: Main - 1.626m X 1.499m
Level: Main - Primary bedroom 6.248m X 3.861m
Level: Main - Kitchen 3.708m X 5.156m
Level: Main - Living room / dining room Measurements not available X 5.182m
Level: Main
- Listing source url Https://www.realtor.ca/real-estate/28995369/669-sanderson-rd-ladysmith-ladysmith
- Listing type identifier Idx

$-2,317
/ Month



