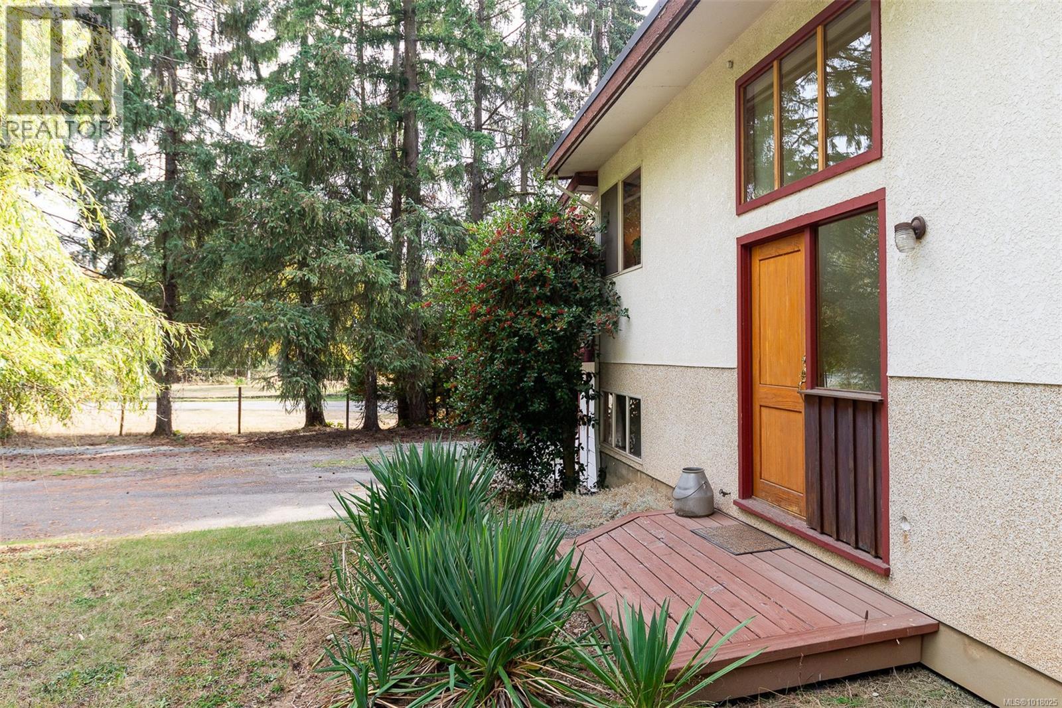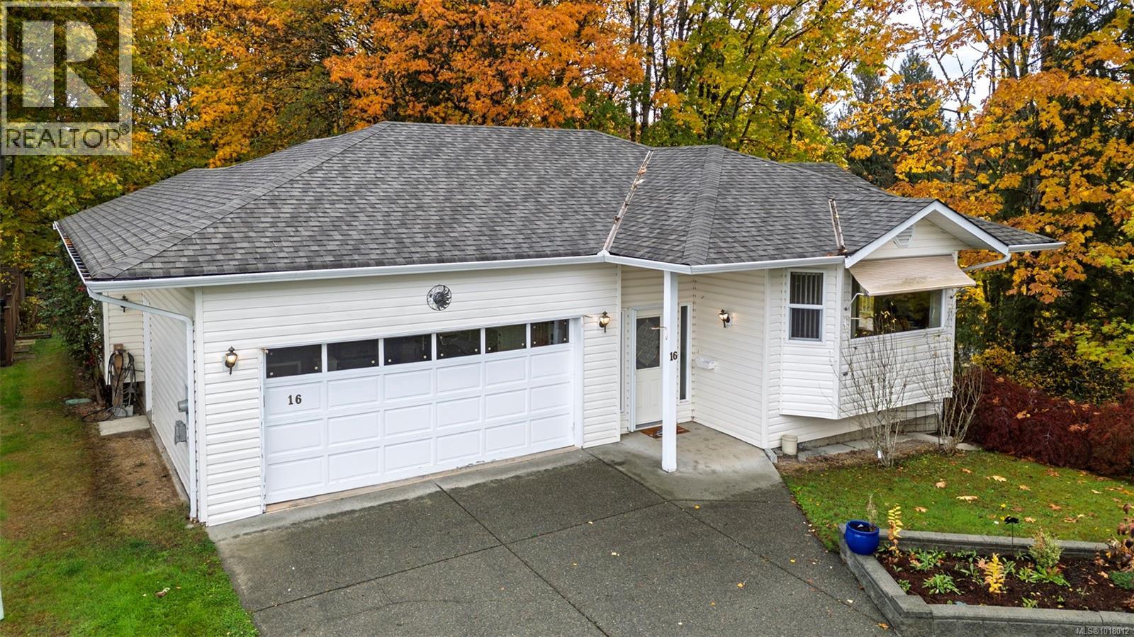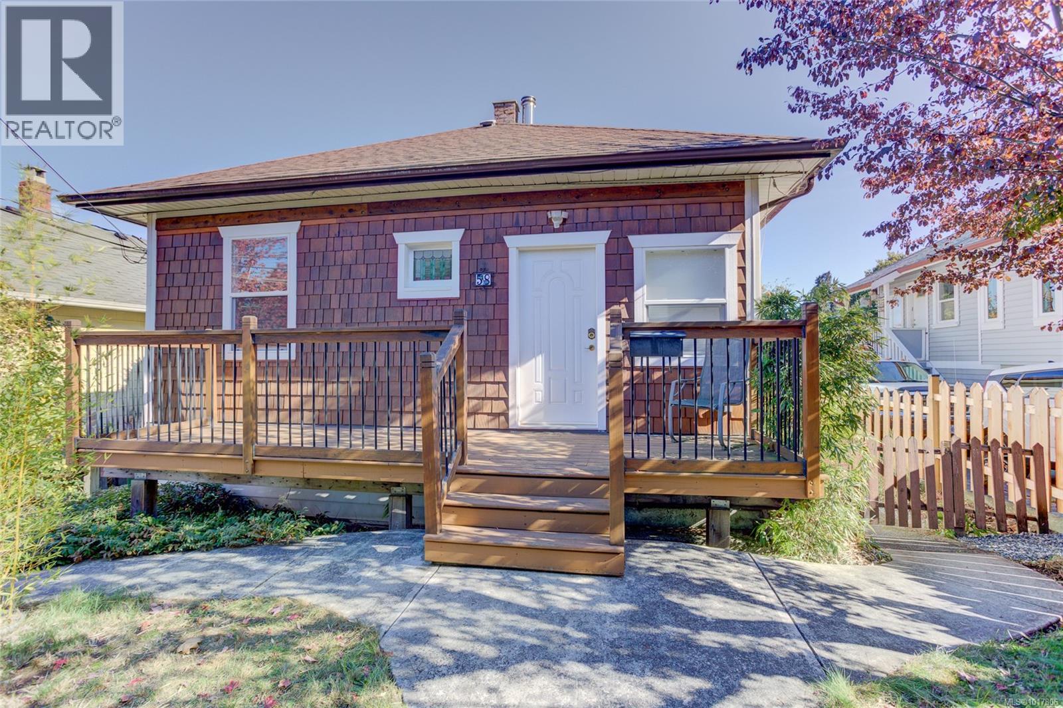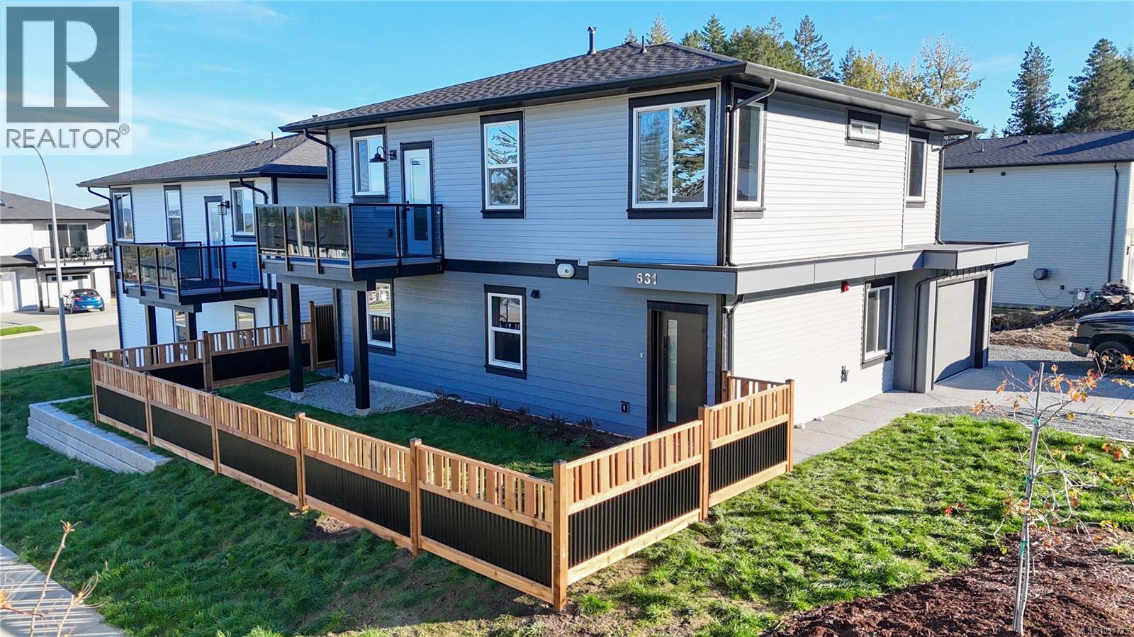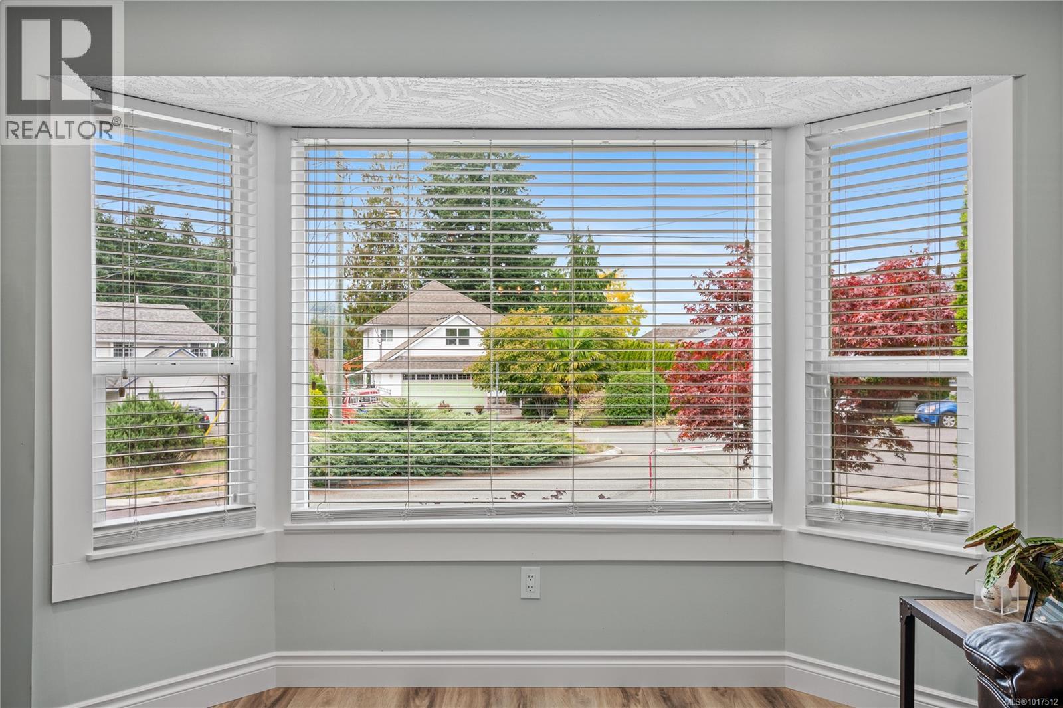
Highlights
Description
- Home value ($/Sqft)$416/Sqft
- Time on Housefulnew 7 days
- Property typeSingle family
- Median school Score
- Year built1992
- Mortgage payment
This cozy rancher, tucked away in a quiet cul-de-sac in upper Ladysmith, is close to everything! Welcome home — park in your double garage and take a few steps to the covered entry. Open the door and step into your generous living and dining room. Around the corner, you’ll find the bright kitchen, complete with a window over the sink and a door leading to a private patio — perfect for family BBQs. Adjacent to the kitchen is the family room, which could also serve as a convenient workspace. Access to the laundry area leads directly into the full-size garage, offering great convenience when returning from a Costco run! The second bedroom faces south, inviting natural light throughout the day, and a four-piece bath located nearby provides easy access. With a full ensuite, generous closets, and a patio door opening to the hot tub outside, the master bedroom becomes a true retreat. The current owners love spending time on the back patio, whether hosting family get-togethers or enjoying an intimate dinner for two. The easy-care yard, with its excellent privacy, invites you to unwind and simply enjoy being home. (id:63267)
Home overview
- Cooling See remarks
- Heat source Electric
- Heat type Baseboard heaters, heat pump
- # parking spaces 2
- Has garage (y/n) Yes
- # full baths 2
- # total bathrooms 2.0
- # of above grade bedrooms 2
- Has fireplace (y/n) Yes
- Subdivision Ladysmith
- Zoning description Residential
- Directions 1903742
- Lot dimensions 8127
- Lot size (acres) 0.19095394
- Building size 1777
- Listing # 1017512
- Property sub type Single family residence
- Status Active
- Dining room 3.962m X 3.048m
Level: Main - 1.829m X 1.829m
Level: Main - 1.829m X 5.486m
Level: Main - Bedroom 3.353m X 2.743m
Level: Main - Kitchen 4.877m X 3.048m
Level: Main - Primary bedroom 3.658m X 3.658m
Level: Main - Laundry 3.048m X 2.743m
Level: Main - Family room 3.353m X 4.572m
Level: Main - Bathroom 4 - Piece
Level: Main - Ensuite 3 - Piece
Level: Main - 3.962m X 6.706m
Level: Main - Living room 3.962m X 4.572m
Level: Main - 8.839m X 3.658m
Level: Main
- Listing source url Https://www.realtor.ca/real-estate/28989879/753-de-frane-crt-ladysmith-ladysmith
- Listing type identifier Idx

$-1,971
/ Month



