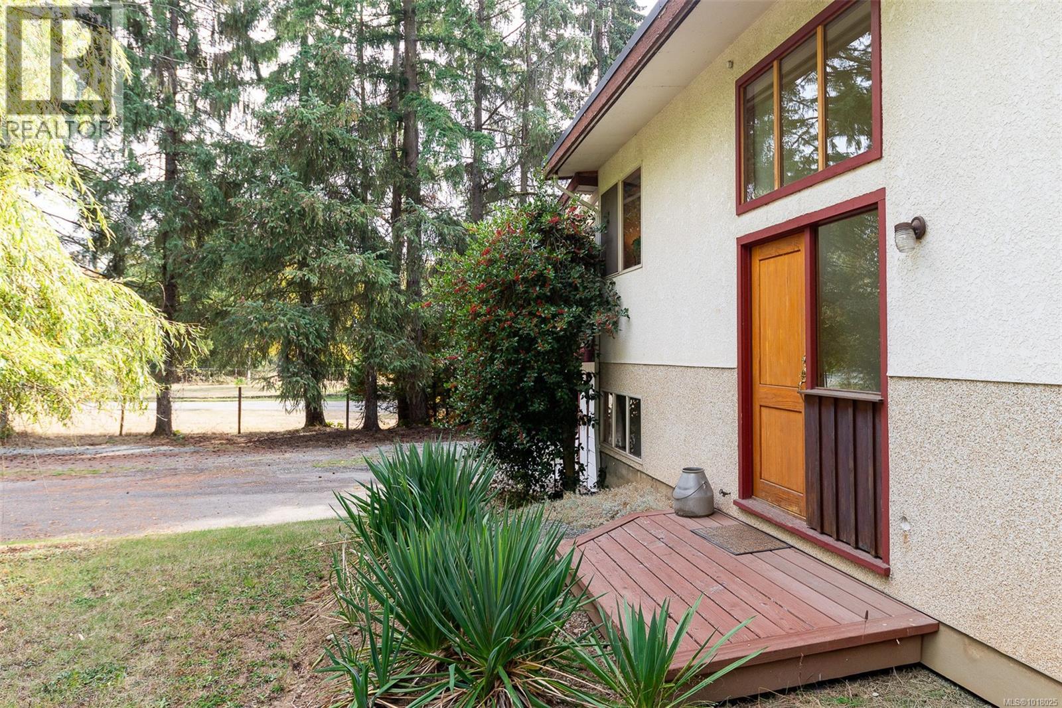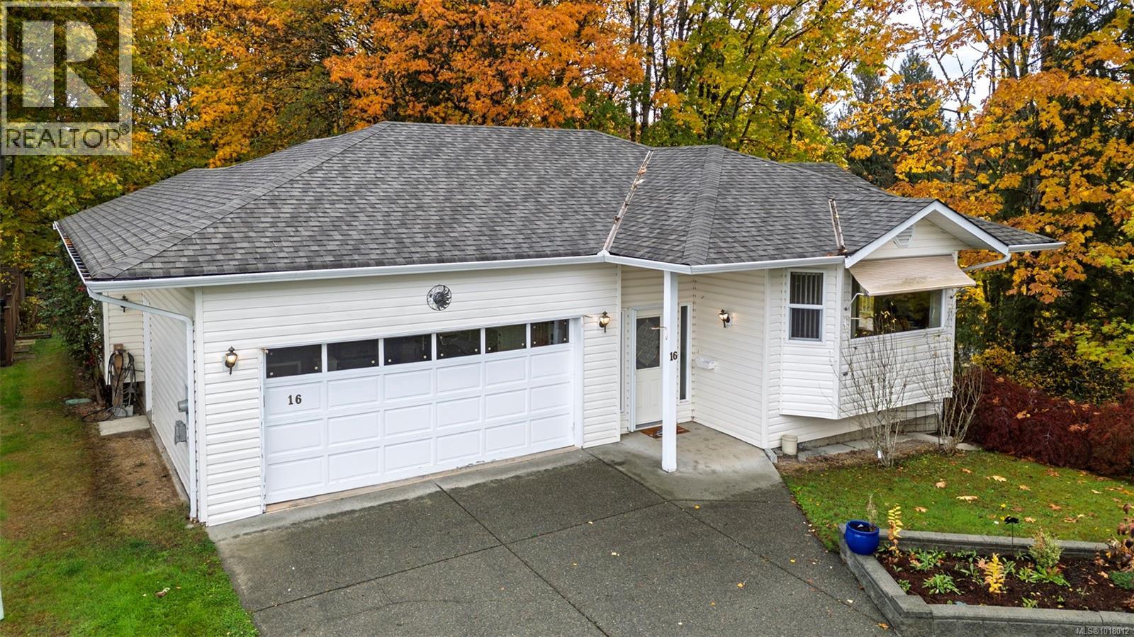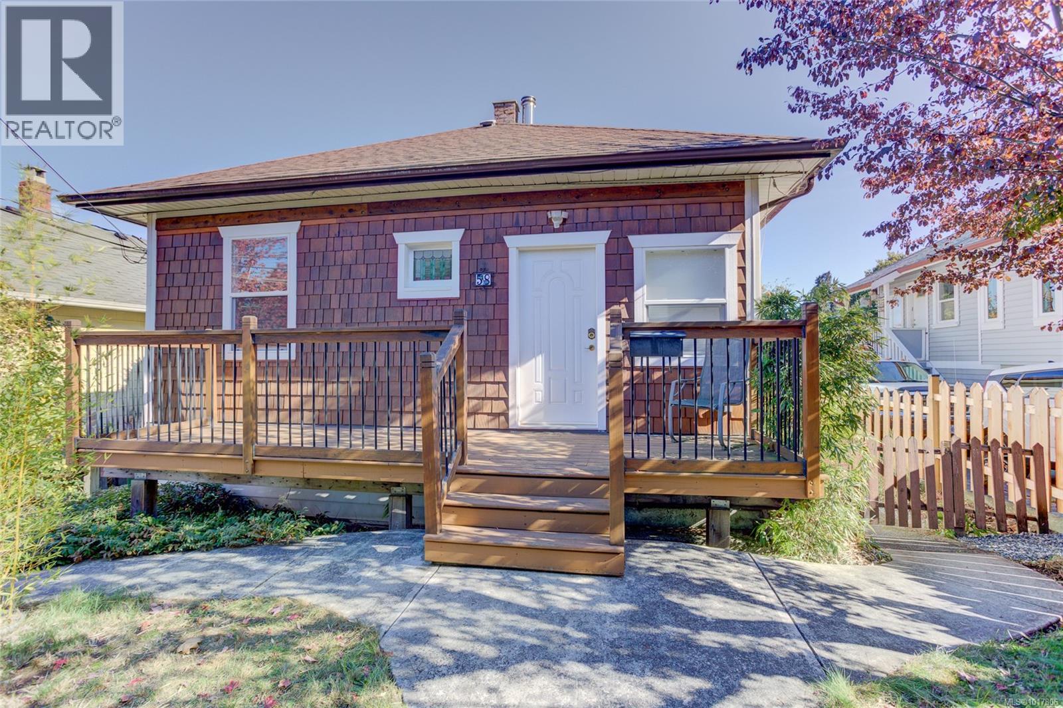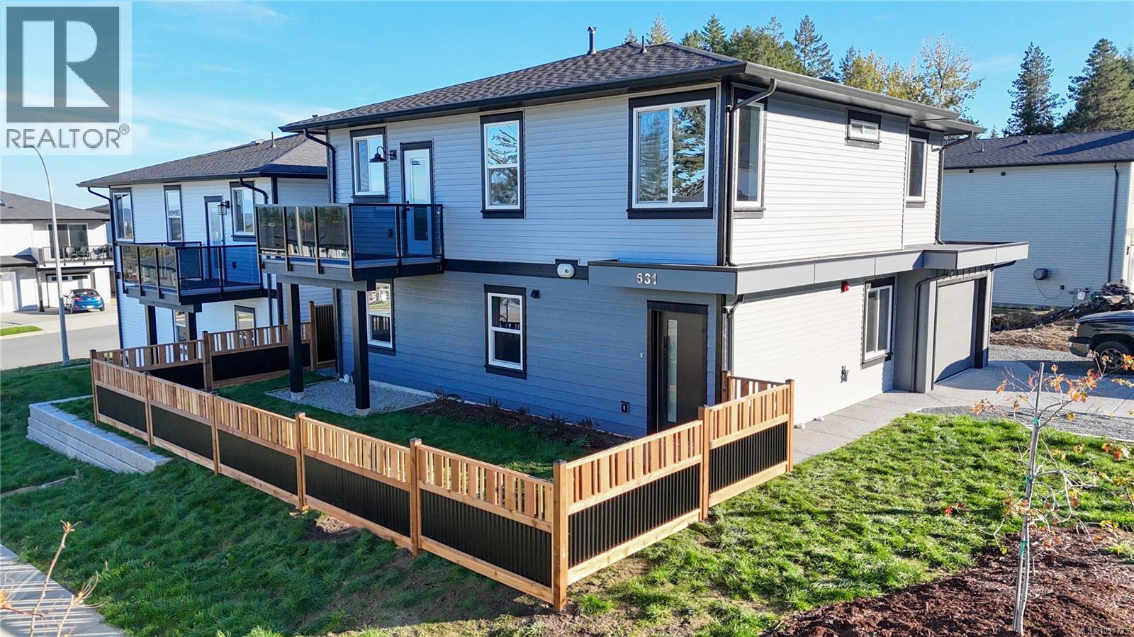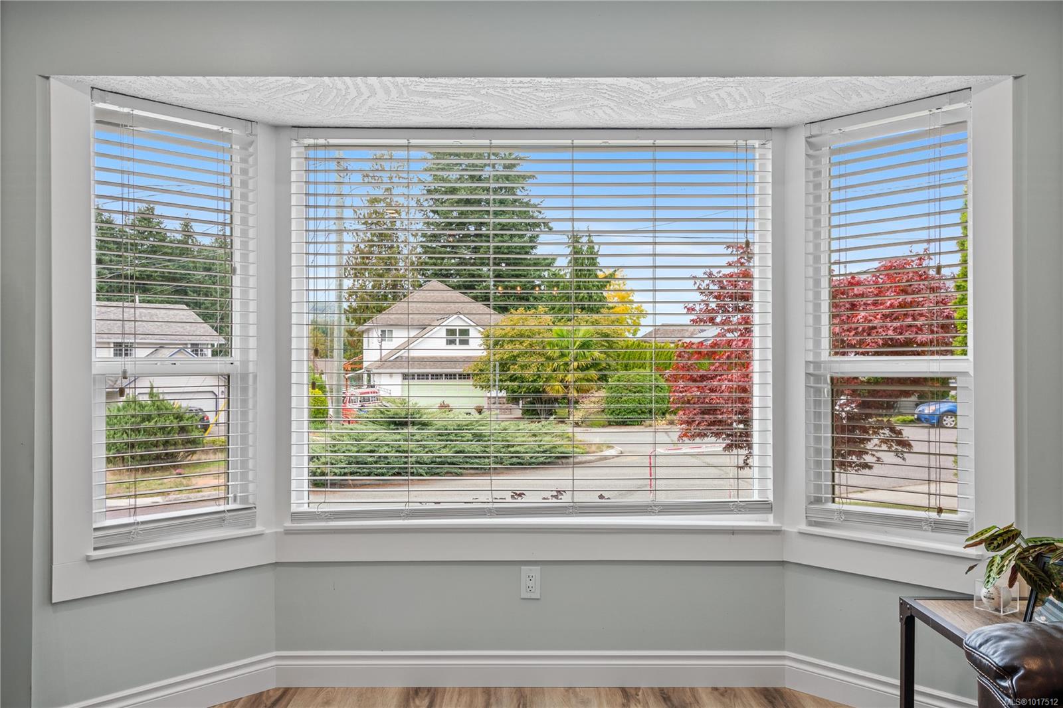
Highlights
Description
- Home value ($/Sqft)$416/Sqft
- Time on Housefulnew 7 days
- Property typeResidential
- Median school Score
- Lot size8,276 Sqft
- Year built1992
- Garage spaces1
- Mortgage payment
This cozy rancher, tucked away in a quiet cul-de-sac in upper Ladysmith, is close to everything! Park in your double garage & take a few steps to the covered entry. Open the door & step into your generous living & dining room. Around the corner, you’ll find the bright kitchen, complete with a window over the sink & a door leading to a private patio. Adjacent to the kitchen is the family room. Access to the laundry area leads directly into the full-size garage, offering great convenience! The second bedroom faces south, inviting natural light throughout the day, and a four-piece bath located nearby provides easy access. With a full ensuite, generous closets, and a patio door opening to the hot tub outside, the master bedroom becomes a true retreat. The current owners love spending time on the back patio, whether hosting family get-togethers or enjoying an intimate dinner for two. The easy-care yard, with its excellent privacy, invites you to unwind and simply enjoy being home.
Home overview
- Cooling Other
- Heat type Baseboard, electric, heat pump
- Sewer/ septic Sewer to lot
- Construction materials Insulation: ceiling, insulation: walls, stucco
- Foundation Concrete perimeter
- Roof Asphalt shingle
- Exterior features Garden
- # garage spaces 1
- # parking spaces 2
- Has garage (y/n) Yes
- Parking desc Garage
- # total bathrooms 2.0
- # of above grade bedrooms 2
- # of rooms 14
- Flooring Mixed
- Has fireplace (y/n) Yes
- Laundry information In house
- County Ladysmith town of
- Area Duncan
- Water source Municipal
- Zoning description Residential
- Directions 4410
- Exposure Northwest
- Lot desc Cul-de-sac, easy access, landscaped, marina nearby, near golf course, quiet area, recreation nearby, shopping nearby
- Lot size (acres) 0.19
- Basement information Crawl space
- Building size 1777
- Mls® # 1017512
- Property sub type Single family residence
- Status Active
- Virtual tour
- Tax year 2025
- Bedroom Main: 11m X 9m
Level: Main - Ensuite Main
Level: Main - Kitchen Main: 16m X 10m
Level: Main - Family room Main: 11m X 15m
Level: Main - Dining room Main: 13m X 10m
Level: Main - Main: 29m X 12m
Level: Main - Laundry Main: 10m X 9m
Level: Main - Main: 6m X 6m
Level: Main - Main: 19m X 21m
Level: Main - Primary bedroom Main: 12m X 12m
Level: Main - Main: 13m X 22m
Level: Main - Bathroom Main
Level: Main - Living room Main: 13m X 15m
Level: Main - Main: 6m X 18m
Level: Main
- Listing type identifier Idx

$-1,971
/ Month



