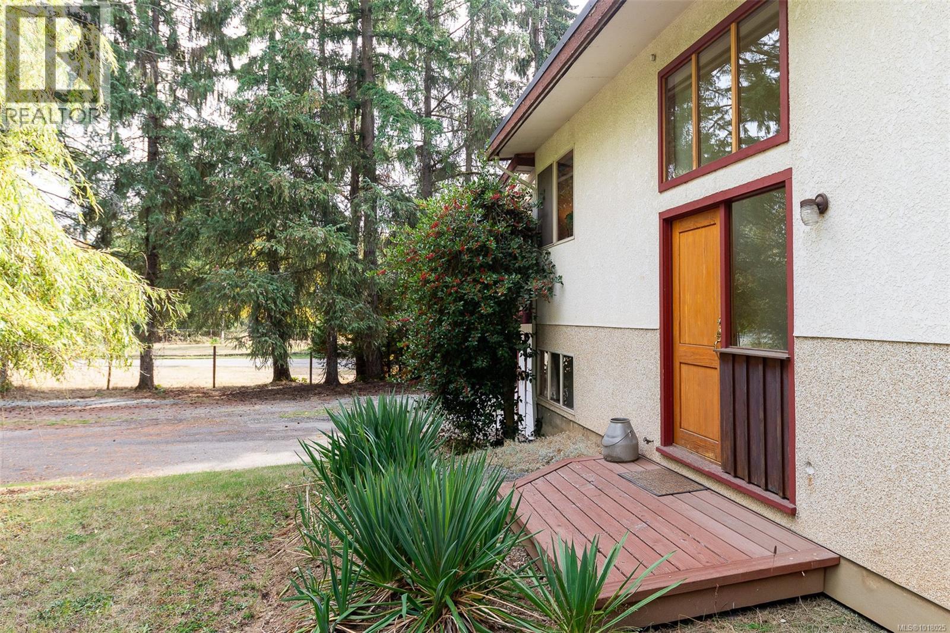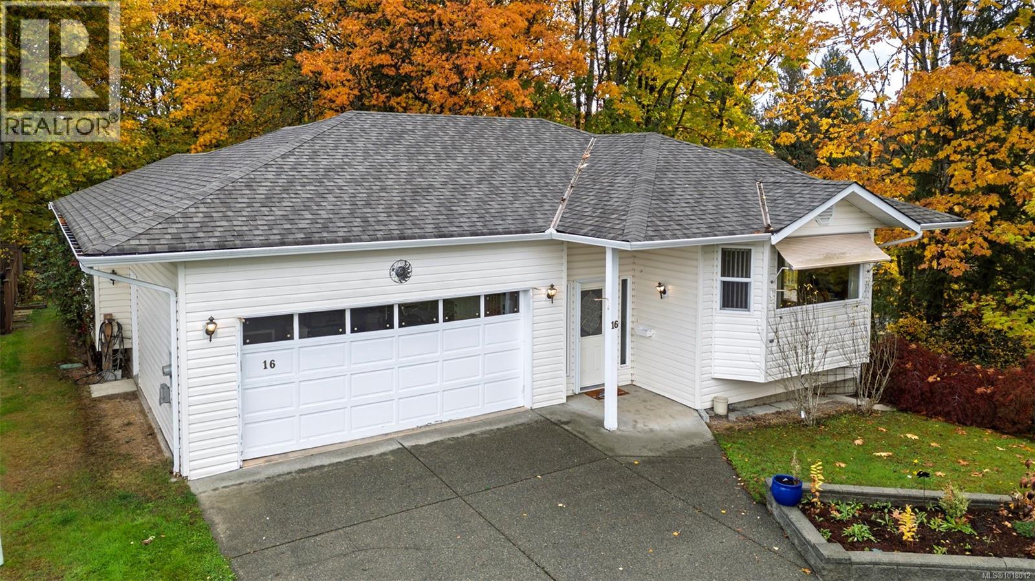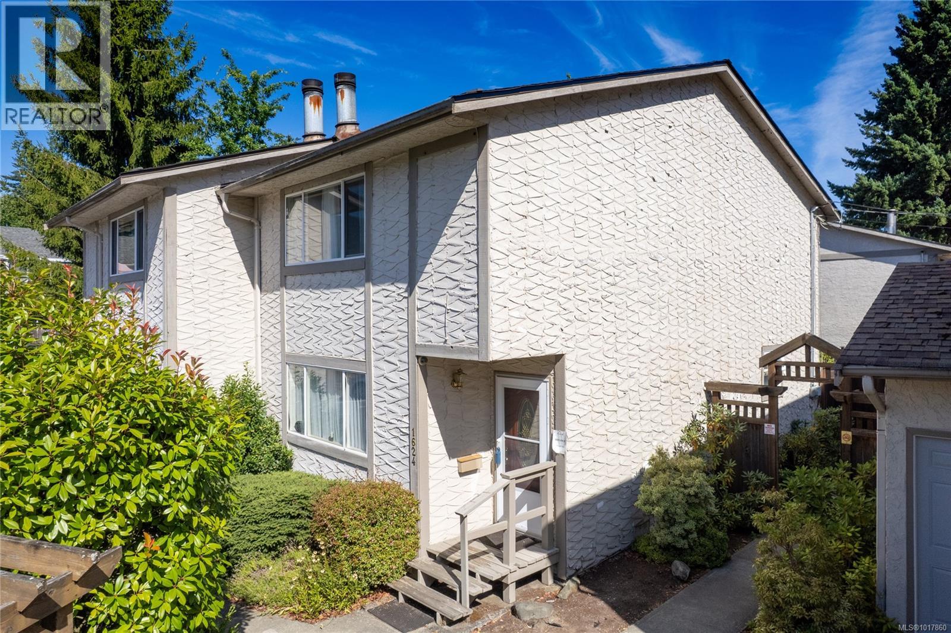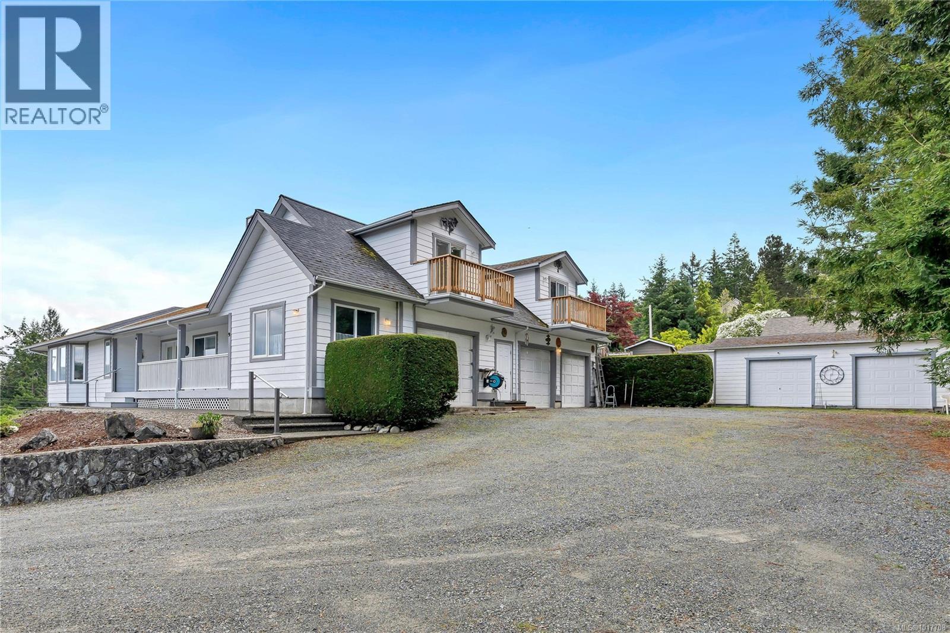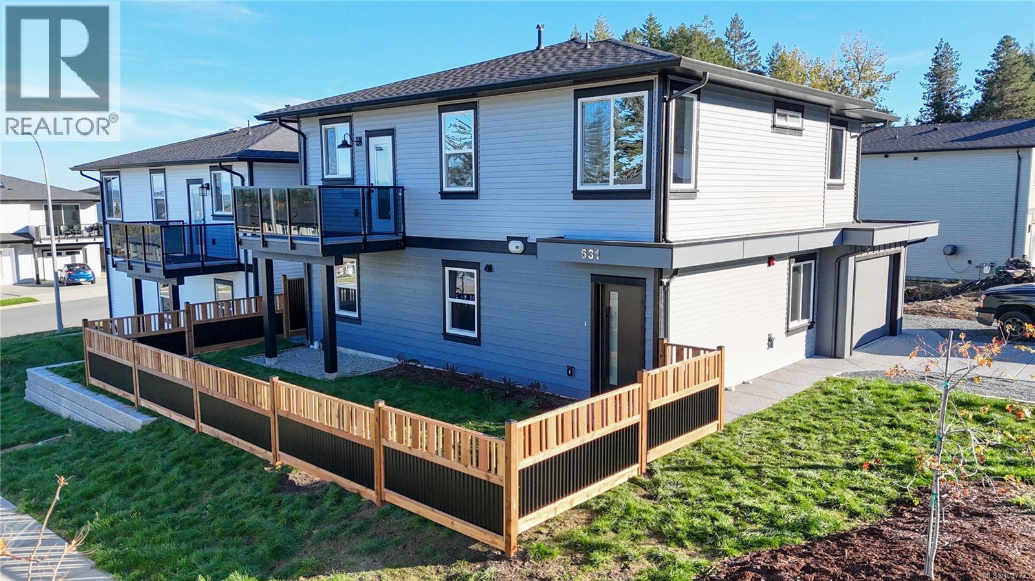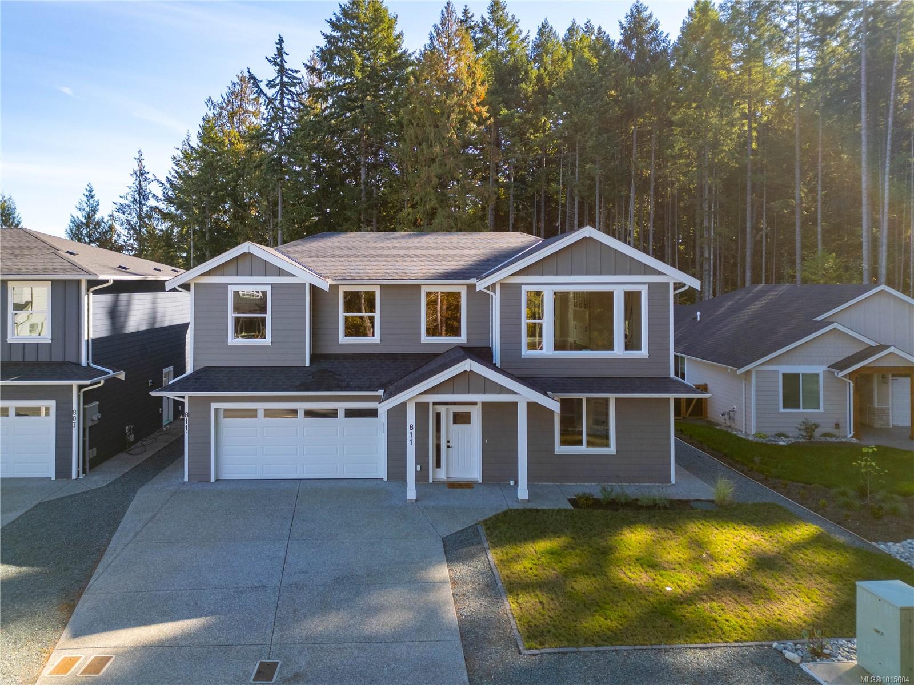
Highlights
Description
- Home value ($/Sqft)$410/Sqft
- Time on Houseful14 days
- Property typeResidential
- StyleWest coast
- Median school Score
- Lot size0.25 Acre
- Year built2024
- Garage spaces2
- Mortgage payment
Step into this modern home where thoughtful details and quality finishes shine throughout. The entryway welcomes you with striking tile that sets the tone for the rest of the house. An open-concept main level offers great flow between the living, kitchen, and dining areas. The living room features a tray ceiling and cozy fireplace, while the dining area includes custom built-in cabinetry. The kitchen features a spacious island, quartz countertops and elegant lighting. From here, step out to the large deck, perfect for entertaining. The primary suite includes a walk-in closet and ensuite. Two more bedrooms and a full main bath complete the upper level. On the entrance level, you’ll find a versatile bedroom or home office with exterior entrance, plus a self-contained 2-bed legal suite, ideal for extended family or mortgage helper. Located in a sought-after neighbourhood with close access to schools, and amenities, this home offers a perfect balance of modern style and practical living.
Home overview
- Cooling Air conditioning
- Heat type Forced air, natural gas
- Sewer/ septic Sewer connected
- Utilities Compost, garbage, recycling, underground utilities
- Construction materials Cement fibre, frame wood, insulation all
- Foundation Concrete perimeter
- Roof Fibreglass shingle
- Exterior features Balcony, fencing: partial
- # garage spaces 2
- # parking spaces 4
- Has garage (y/n) Yes
- Parking desc Driveway, garage double, on street
- # total bathrooms 4.0
- # of above grade bedrooms 6
- # of rooms 18
- Flooring Laminate, tile
- Has fireplace (y/n) Yes
- Laundry information In house
- Interior features Dining/living combo
- County Ladysmith town of
- Area Duncan
- View Mountain(s)
- Water source Municipal
- Zoning description Residential
- Exposure West
- Lot desc Cleared, landscaped, level, marina nearby, no through road, quiet area, recreation nearby, shopping nearby, in wooded area
- Lot size (acres) 0.25
- Basement information Finished, full, walk-out access, with windows
- Building size 2680
- Mls® # 1015604
- Property sub type Single family residence
- Status Active
- Virtual tour
- Tax year 2025
- Lower: 6.121m X 6.121m
Level: Lower - Lower: 2.413m X 1.499m
Level: Lower - Kitchen Lower: 2.972m X 3.962m
Level: Lower - Lower: 3.048m X 3.962m
Level: Lower - Bedroom Lower: 4.521m X 3.251m
Level: Lower - Ensuite Lower
Level: Lower - Bedroom Lower: 3.327m X 2.972m
Level: Lower - Bathroom Lower
Level: Lower - Bedroom Lower: 3.327m X 3.251m
Level: Lower - Ensuite Main
Level: Main - Primary bedroom Main: 3.937m X 4.242m
Level: Main - Bedroom Main: 3.048m X 3.632m
Level: Main - Living room Main: 6.401m X 5.207m
Level: Main - Dining room Main: 3.556m X 2.845m
Level: Main - Bathroom Main
Level: Main - Bedroom Main: 3.327m X 3.048m
Level: Main - Main: 1.524m X 2.413m
Level: Main - Kitchen Main: 3.912m X 3.531m
Level: Main
- Listing type identifier Idx

$-2,933
/ Month





