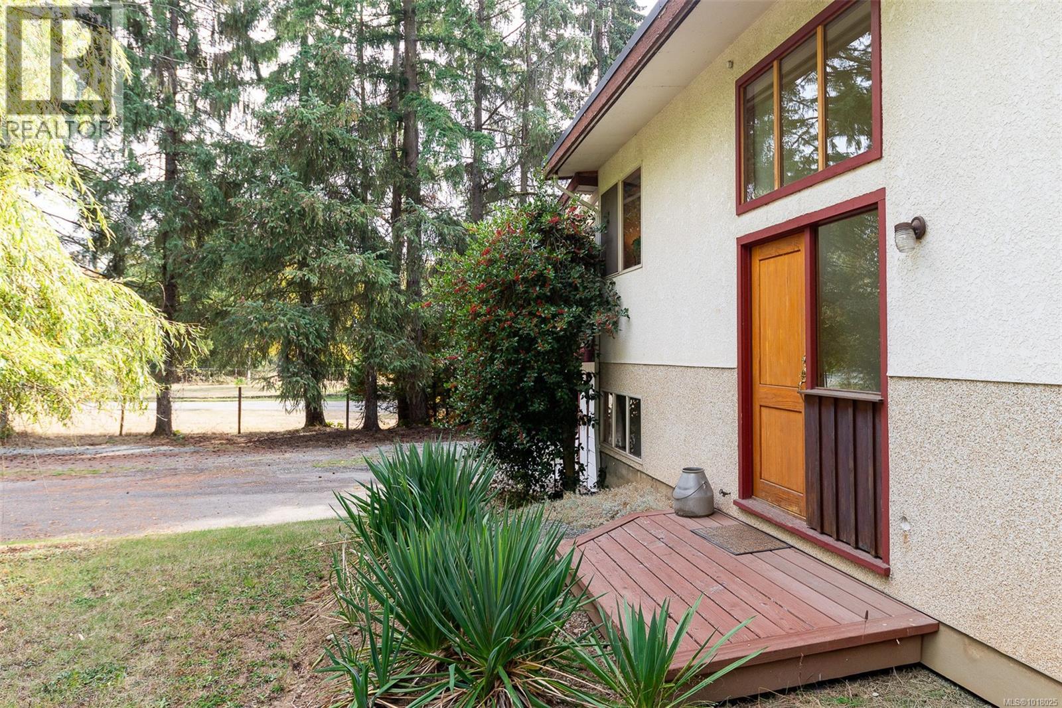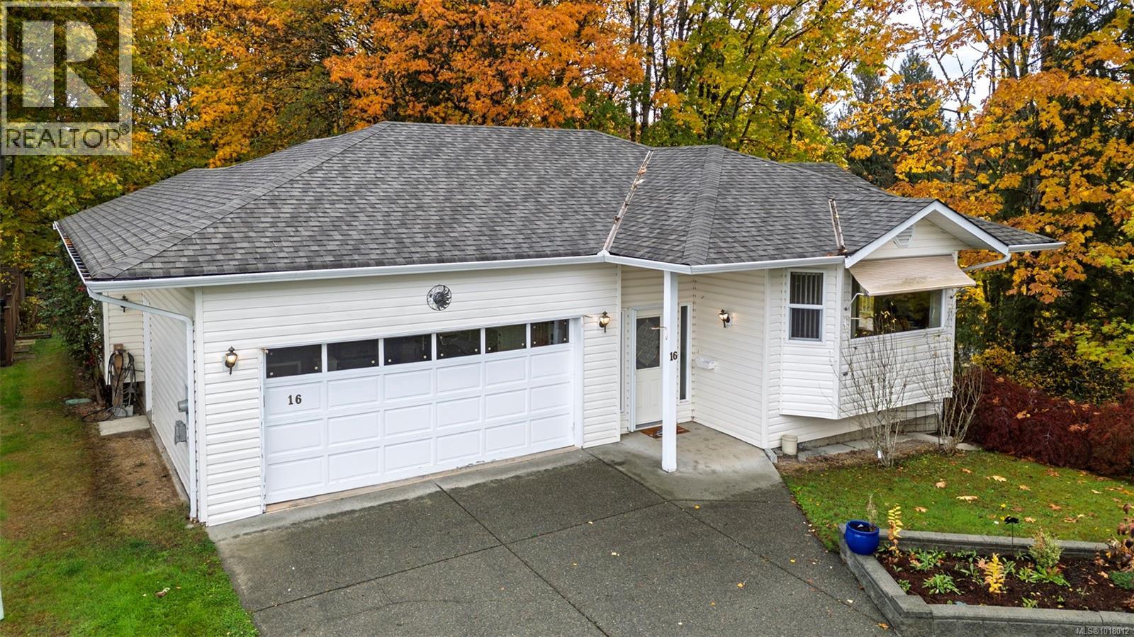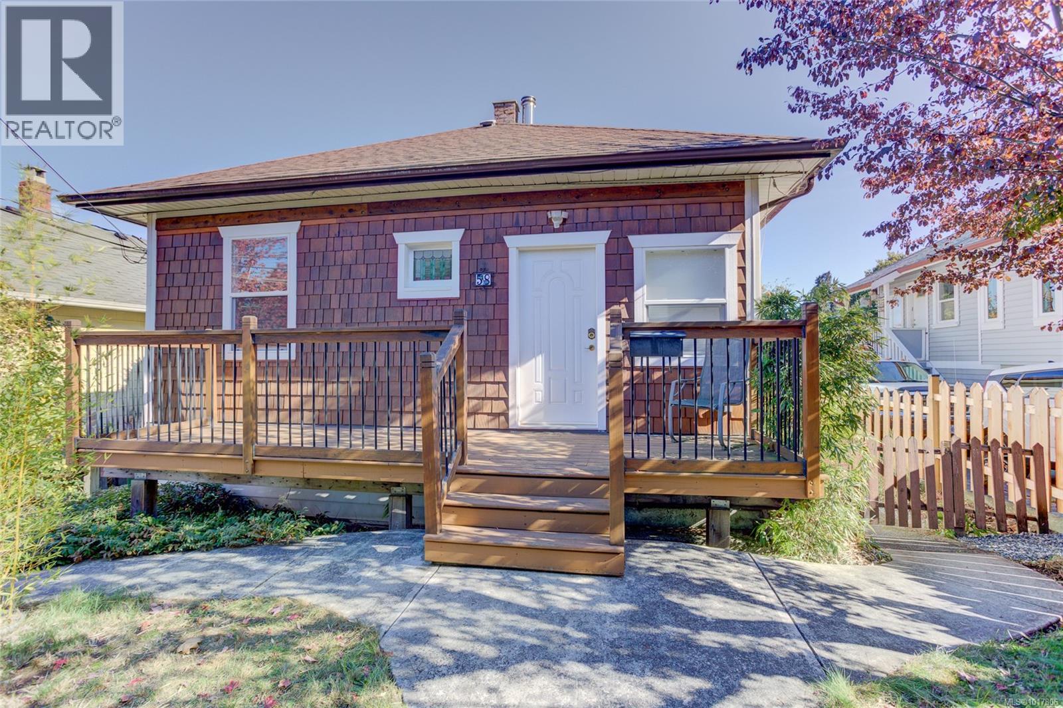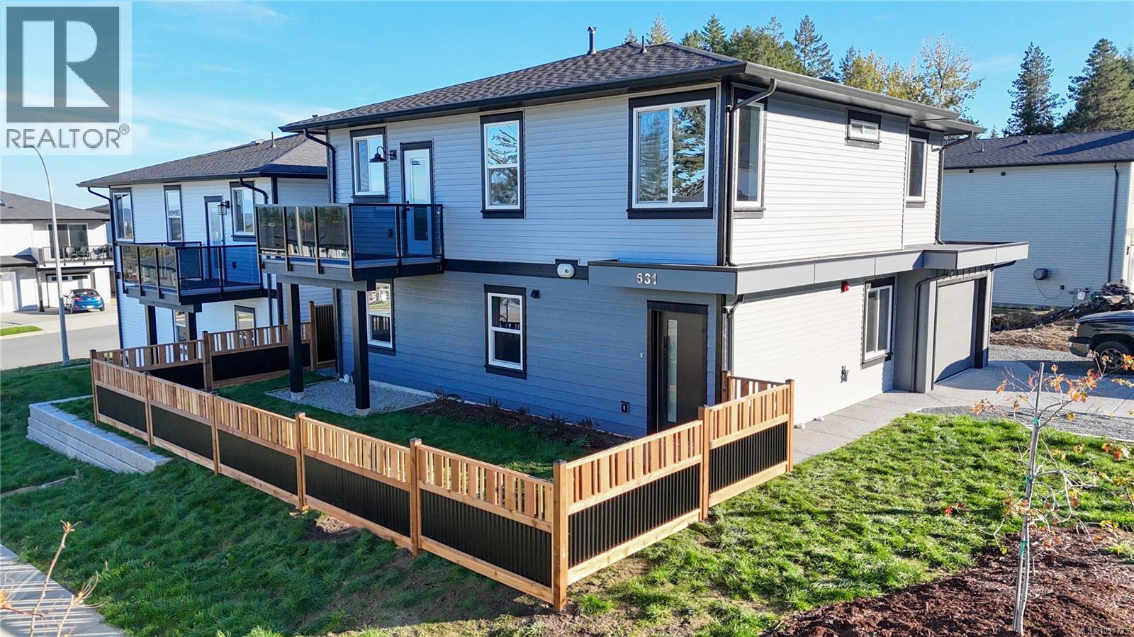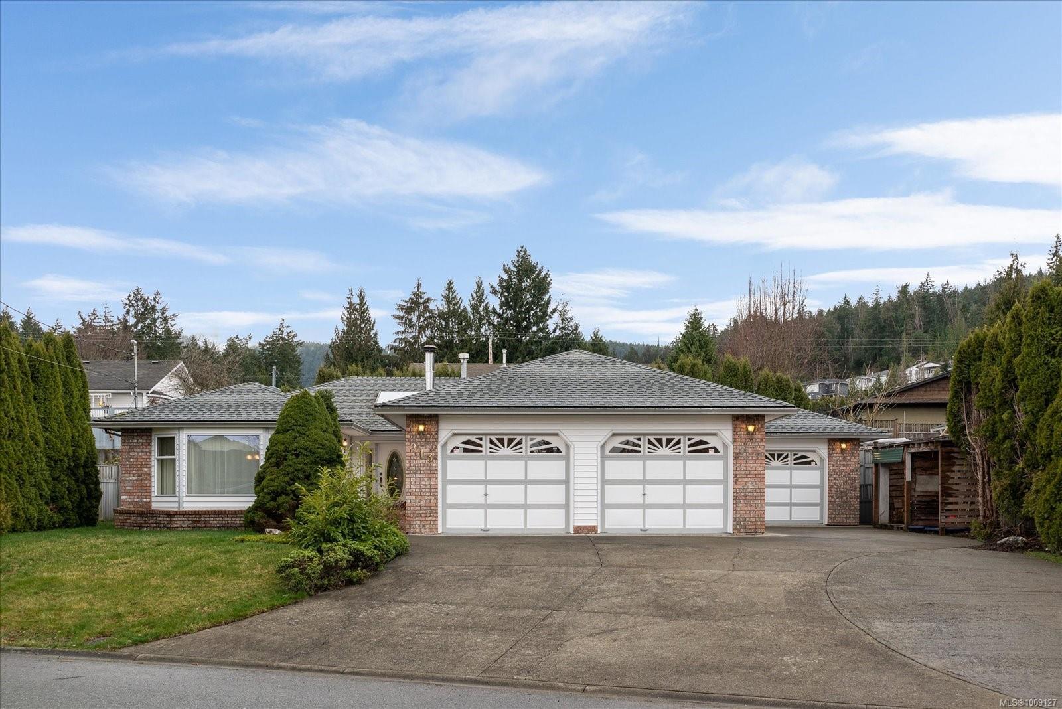
Highlights
Description
- Home value ($/Sqft)$296/Sqft
- Time on Houseful78 days
- Property typeResidential
- Median school Score
- Year built1991
- Mortgage payment
Discover your dream home in this spacious 2 bed, 2 bath residence, boasting 1,600 square feet of living space on a generous 7,950 square foot lot. This property features two garages: a double garage and a single garage equipped with its own sub panel and a large compressor, perfect for all your projects. Enjoy ample space for RV storage, making it ideal for outdoor enthusiasts. The home is equipped with a heat pump for efficient climate control and a cozy woodstove for those chilly nights. Step outside to a fenced backyard, providing privacy and security, along with a covered patio that’s perfect for entertaining or relaxing. Located in a quiet area, this home offers a peaceful retreat while still being close to amenities. Don’t miss the opportunity to make this your forever home! Schedule a viewing today!
Home overview
- Cooling Air conditioning
- Heat type Baseboard, electric, heat pump, propane
- Sewer/ septic Sewer connected
- Utilities Electricity connected, natural gas available
- Construction materials Brick, vinyl siding
- Foundation Slab
- Roof Asphalt rolled
- Exterior features Awning(s), balcony/patio, fencing: partial
- Other structures Storage shed, workshop
- # parking spaces 2
- Parking desc Driveway
- # total bathrooms 2.0
- # of above grade bedrooms 2
- # of rooms 11
- Flooring Carpet, laminate, linoleum, tile
- Appliances Dishwasher, f/s/w/d, microwave
- Has fireplace (y/n) Yes
- Laundry information In house
- Interior features Soaker tub, workshop
- County Ladysmith town of
- Area Duncan
- Water source Municipal
- Zoning description Residential
- Directions 233061
- Exposure North
- Lot desc Family-oriented neighbourhood, irrigation sprinkler(s), quiet area, recreation nearby, southern exposure
- Lot size (acres) 0.0
- Basement information None
- Building size 2534
- Mls® # 1009127
- Property sub type Single family residence
- Status Active
- Tax year 2024
- Bathroom Main
Level: Main - Family room Main: 4.293m X 3.023m
Level: Main - Bathroom Main: 2.972m X 3.327m
Level: Main - Primary bedroom Main: 3.886m X 6.071m
Level: Main - Laundry Main: 3.734m X 2.489m
Level: Main - Main: 6.553m X 6.96m
Level: Main - Dining room Main: 3.353m X 4.572m
Level: Main - Kitchen Main: 4.775m X 4.978m
Level: Main - Living room Main: 4.674m X 4.572m
Level: Main - Bedroom Main: 3.759m X 4.394m
Level: Main - Main: 2.794m X 2.464m
Level: Main
- Listing type identifier Idx

$-1,997
/ Month



