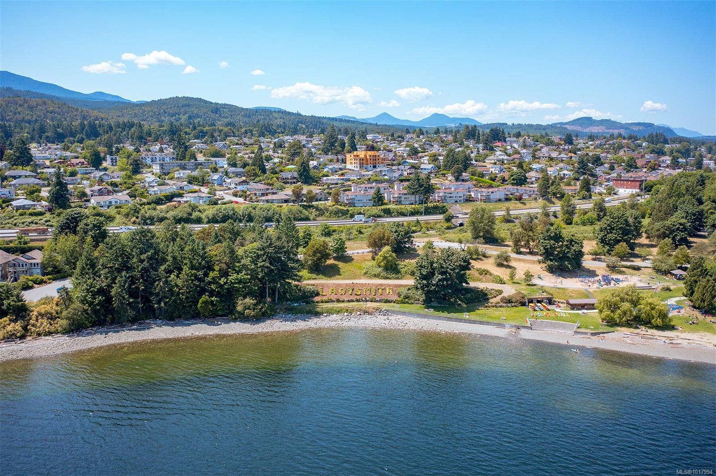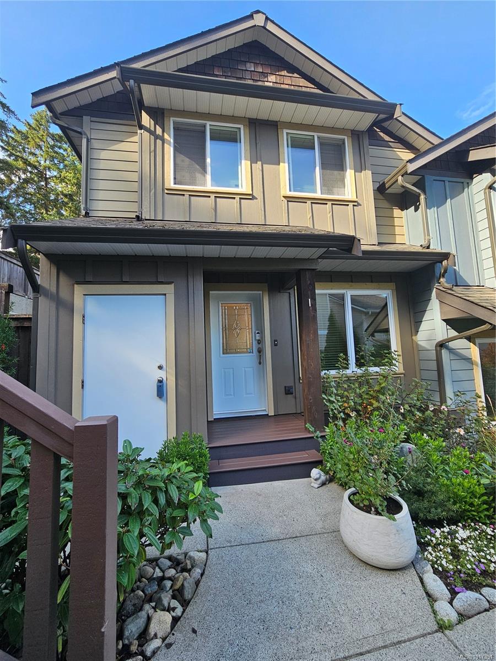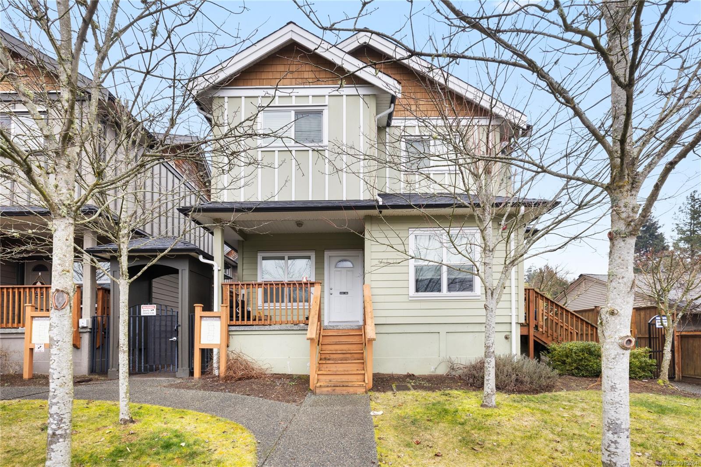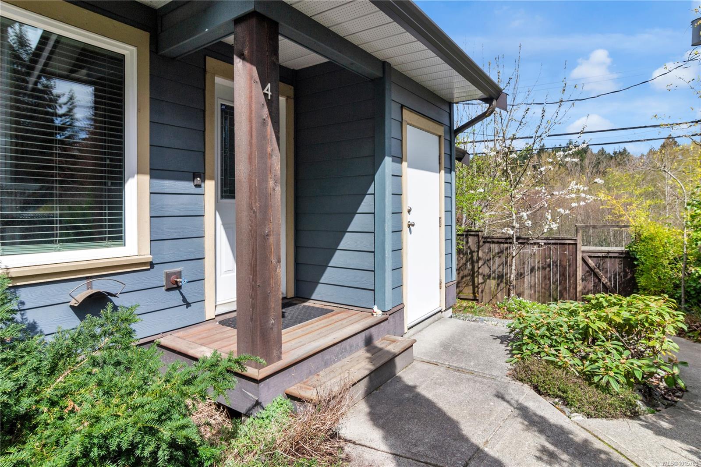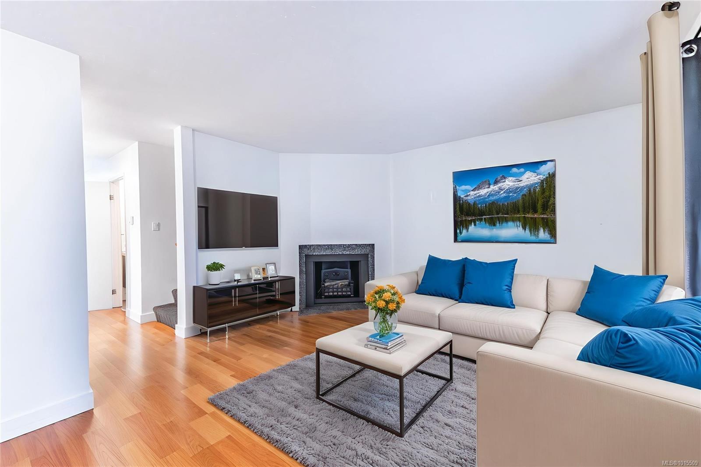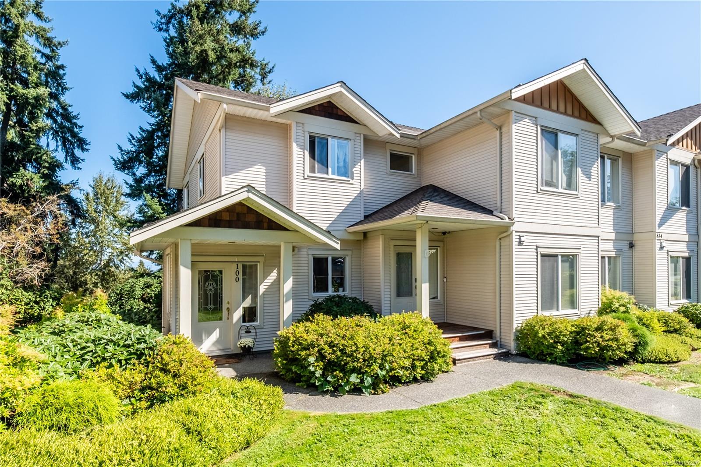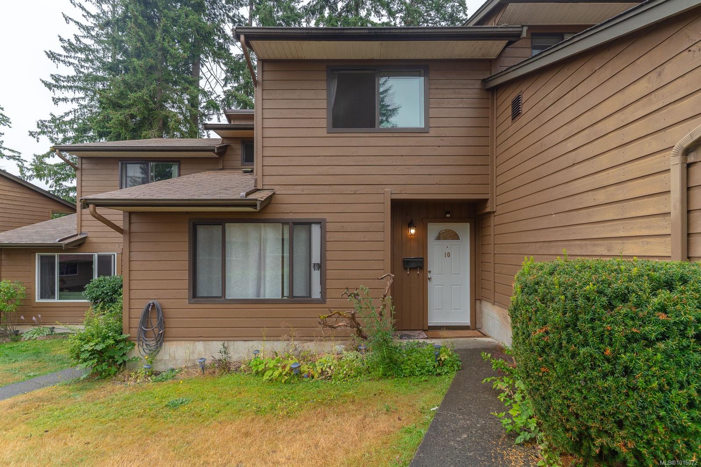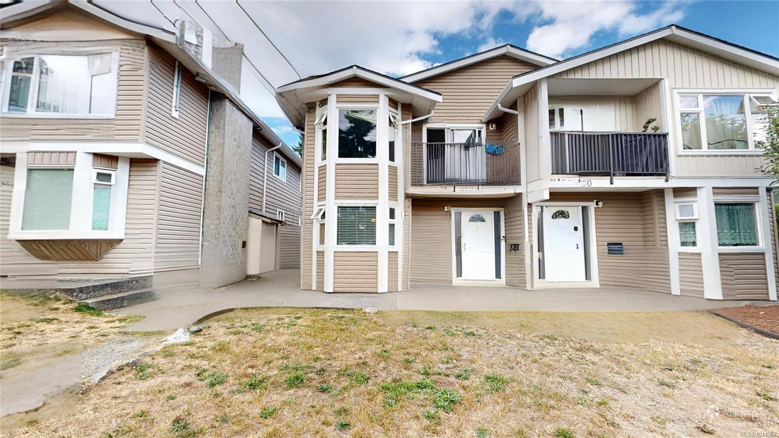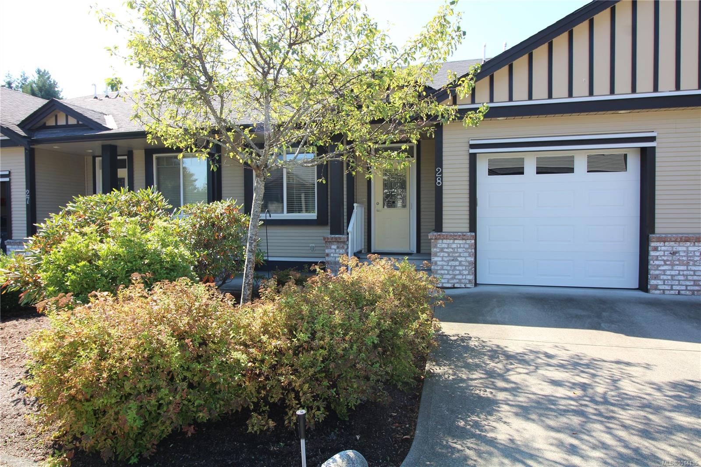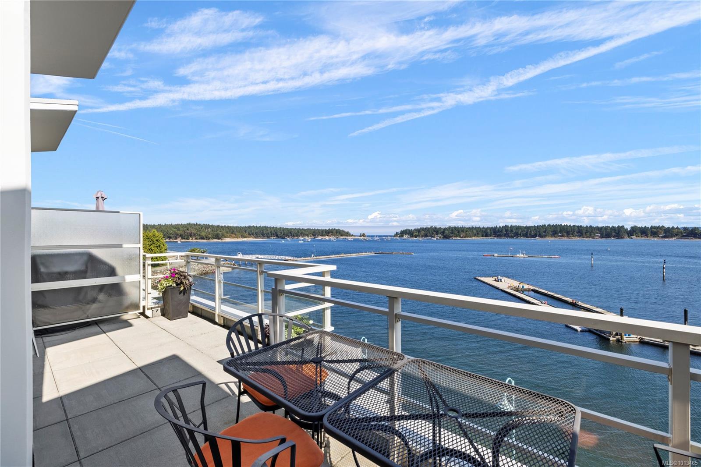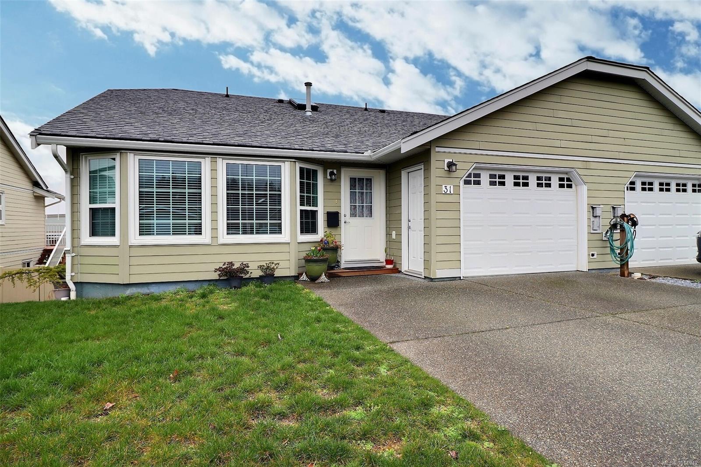
Highlights
Description
- Home value ($/Sqft)$254/Sqft
- Time on Houseful28 days
- Property typeResidential
- Median school Score
- Lot size2,178 Sqft
- Year built1993
- Garage spaces1
- Mortgage payment
This beautifully designed patio home in Colonia Gardens 55+ community offers main-level entry, a walk-out basement, and a single-car garage. Filled with natural light, the living room features large windows, a cozy gas fireplace, and an open flow to the dining area. The kitchen boasts ample cabinetry, counter space, an eat-in area, and access to a covered deck—perfect for morning coffee or evening wine. The main floor includes a 4pc bath with skylight, a bedroom, and a spacious primary with a 3-piece ensuite. The lower level has a separate entrance and features a spacious rec room, third bedroom, 3pc bath, workshop, and wine-making room with multi-use potential—perfect for family or guests. Outside, enjoy a fenced backyard with garden beds for added privacy and relaxation.
Home overview
- Cooling None
- Heat type Forced air, natural gas
- Sewer/ septic Sewer connected
- Construction materials Cement fibre
- Foundation Concrete perimeter
- Roof Asphalt shingle
- Exterior features Balcony/patio, fenced, garden
- # garage spaces 1
- # parking spaces 5
- Has garage (y/n) Yes
- Parking desc Garage
- # total bathrooms 3.0
- # of above grade bedrooms 3
- # of rooms 14
- Flooring Carpet, vinyl
- Appliances Dishwasher, dryer, oven/range electric, range hood, refrigerator, washer
- Has fireplace (y/n) Yes
- Laundry information In house
- Interior features Ceiling fan(s), dining/living combo, eating area, soaker tub
- County Ladysmith town of
- Area Duncan
- View City, mountain(s)
- Water source Municipal
- Zoning description Residential
- Exposure Southwest
- Lot desc Adult-oriented neighbourhood, central location, easy access, landscaped, quiet area, recreation nearby, shopping nearby
- Lot size (acres) 0.05
- Basement information Crawl space
- Building size 2436
- Mls® # 1014942
- Property sub type Townhouse
- Status Active
- Virtual tour
- Tax year 2024
- Wine room Lower: 3.835m X 5.944m
Level: Lower - Family room Lower: 3.556m X 6.553m
Level: Lower - Bedroom Lower: 15m X 14m
Level: Lower - Bathroom Lower
Level: Lower - Storage Lower: 3.886m X 1.626m
Level: Lower - Workshop Lower: 3.226m X 6.579m
Level: Lower - Utility Lower: 2.718m X 5.944m
Level: Lower - Bathroom Main
Level: Main - Ensuite Main
Level: Main - Laundry Main: 1.676m X 1.829m
Level: Main - Bedroom Main: 3.048m X 3.937m
Level: Main - Primary bedroom Main: 3.581m X 5.664m
Level: Main - Kitchen Main: 3.2m X 5.74m
Level: Main - Main: 4.547m X 7.188m
Level: Main
- Listing type identifier Idx

$-1,089
/ Month

