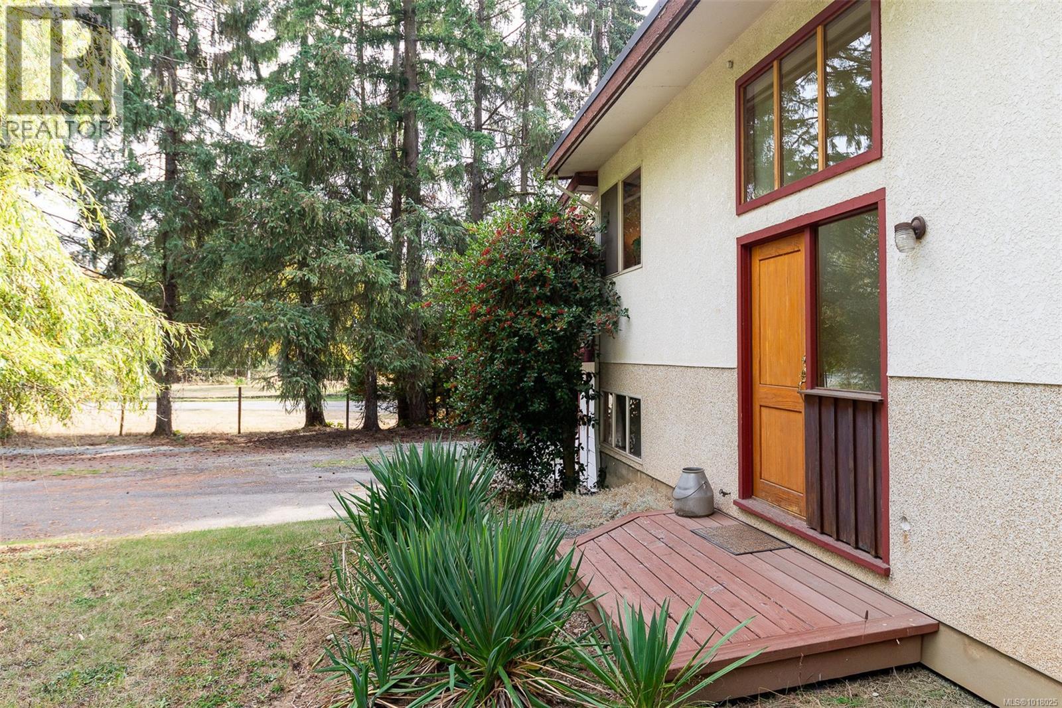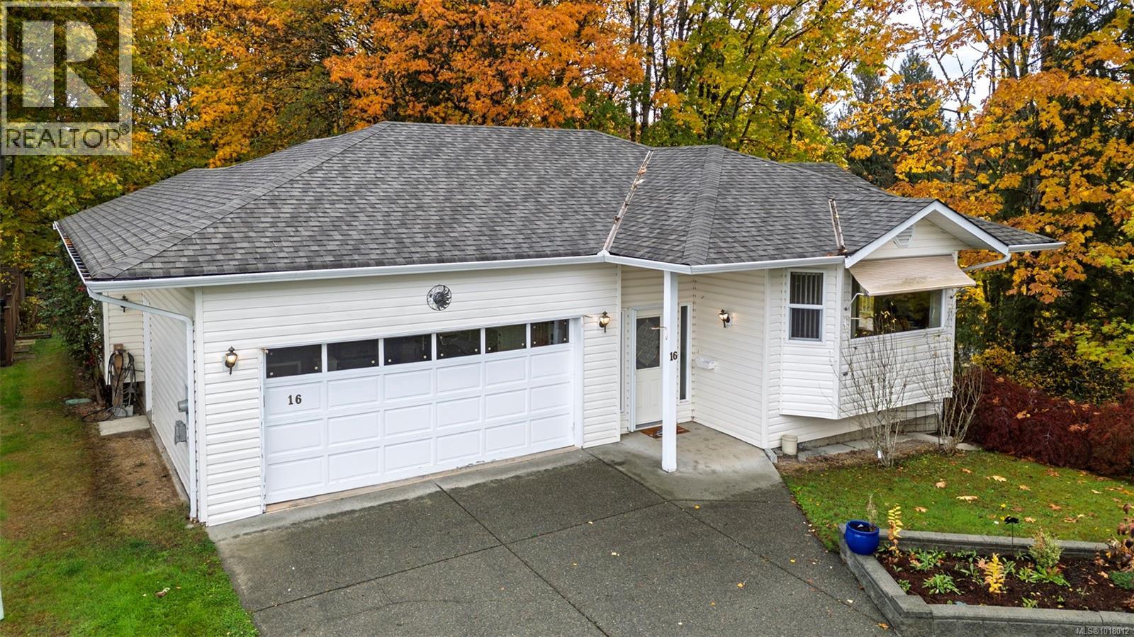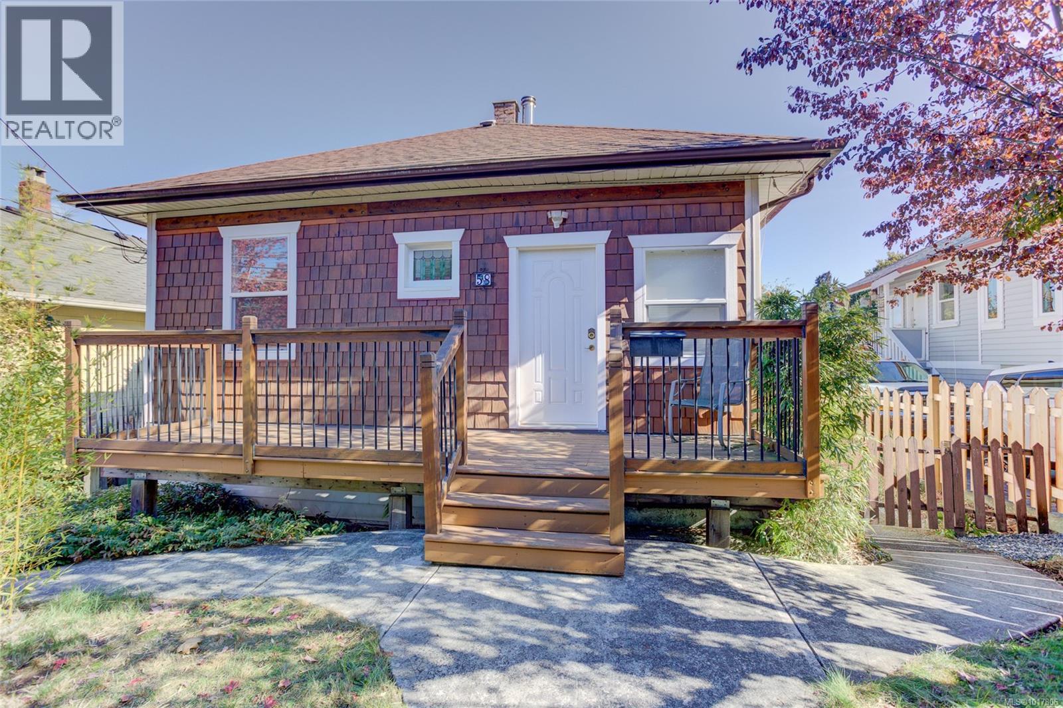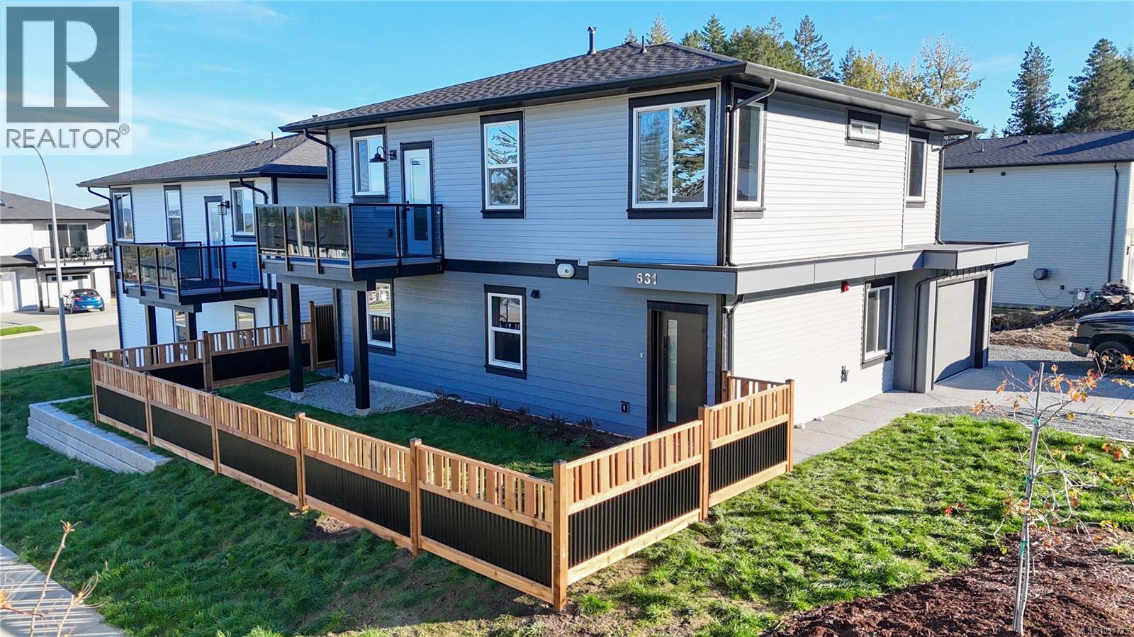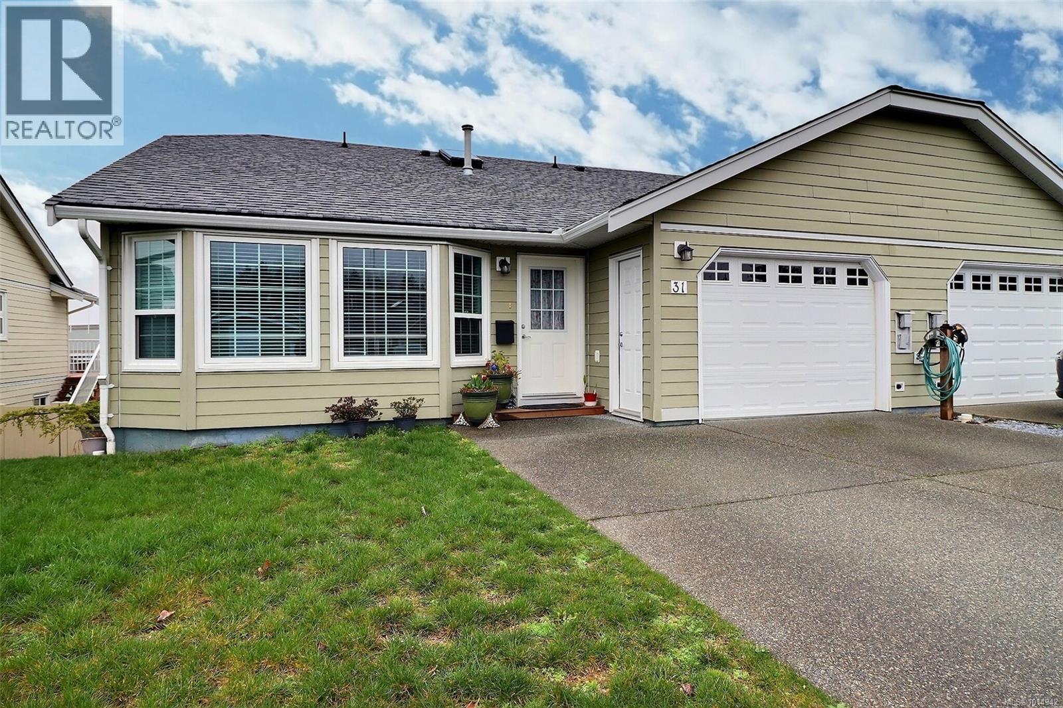
815 Dunsmuir Cres Unit 31 Cres
815 Dunsmuir Cres Unit 31 Cres
Highlights
Description
- Home value ($/Sqft)$254/Sqft
- Time on Houseful28 days
- Property typeSingle family
- Median school Score
- Year built1993
- Mortgage payment
Visit REALTOR® website for additional information. This beautifully designed patio home in Colonia Gardens 55+ community offers main-level entry, a walk-out basement, and a single-car garage. Filled with natural light, the living room features large windows, a cozy gas fireplace, and an open flow to the dining area. The kitchen boasts ample cabinetry, counter space, an eat-in area, and access to a covered deck—perfect for morning coffee or evening wine. The main floor includes a 4pc bath with skylight, a bedroom, and a spacious primary with a 3-piece ensuite. The lower level has a separate entrance and features a spacious rec room, third bedroom, 3pc bath, workshop, and wine-making room with multi-use potential—perfect for family or guests. Outside, enjoy a fenced backyard with garden beds for added privacy and relaxation. (id:63267)
Home overview
- Cooling None
- Heat source Natural gas
- Heat type Forced air
- # parking spaces 5
- Has garage (y/n) Yes
- # full baths 3
- # total bathrooms 3.0
- # of above grade bedrooms 3
- Has fireplace (y/n) Yes
- Community features Pets allowed with restrictions, age restrictions
- Subdivision Ladysmith
- View City view, mountain view
- Zoning description Residential
- Lot dimensions 2072
- Lot size (acres) 0.04868421
- Building size 2436
- Listing # 1014942
- Property sub type Single family residence
- Status Active
- Workshop 3.226m X 6.579m
Level: Lower - Wine cellar 3.835m X 5.944m
Level: Lower - Bathroom 3 - Piece
Level: Lower - Utility 2.718m X 5.944m
Level: Lower - Storage 3.886m X 1.626m
Level: Lower - Family room 3.556m X 6.553m
Level: Lower - Bedroom 4.572m X 4.267m
Level: Lower - Primary bedroom 3.581m X 5.664m
Level: Main - Bedroom 3.048m X Measurements not available
Level: Main - Living room / dining room 4.547m X 7.188m
Level: Main - Ensuite 3 - Piece
Level: Main - Bathroom 4 - Piece
Level: Main - Kitchen 3.2m X 5.74m
Level: Main - Laundry Measurements not available X 1.829m
Level: Main
- Listing source url Https://www.realtor.ca/real-estate/28908477/31-815-dunsmuir-cres-ladysmith-ladysmith
- Listing type identifier Idx

$-1,089
/ Month



