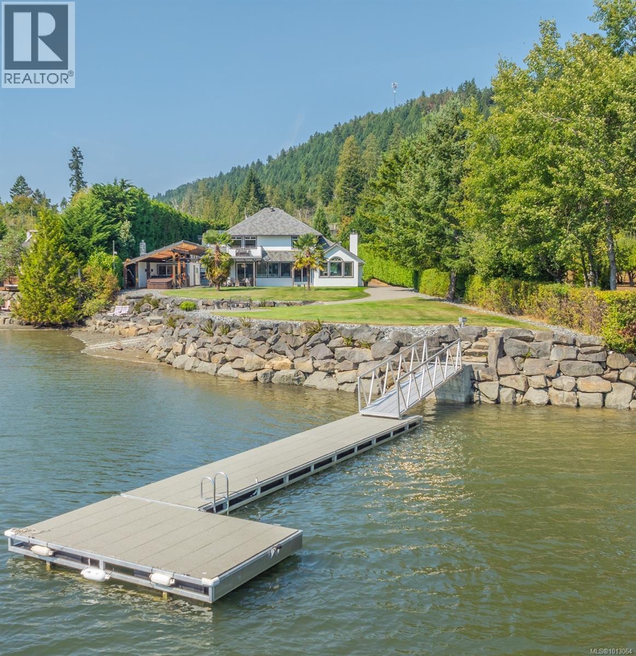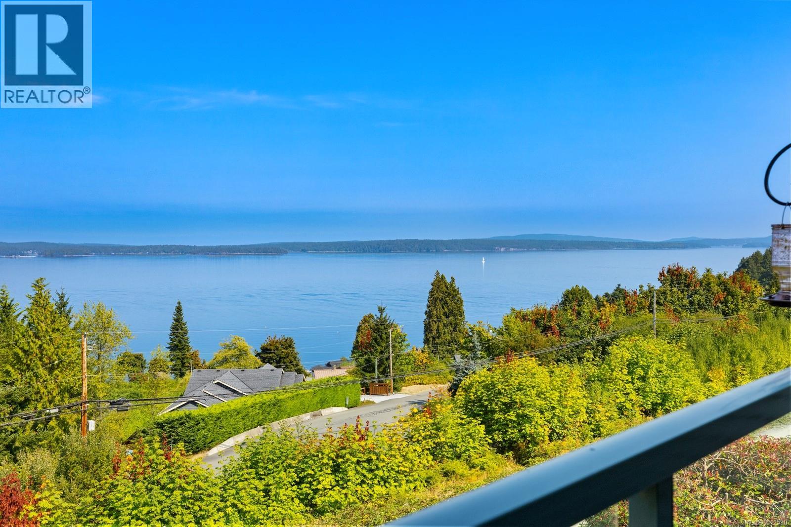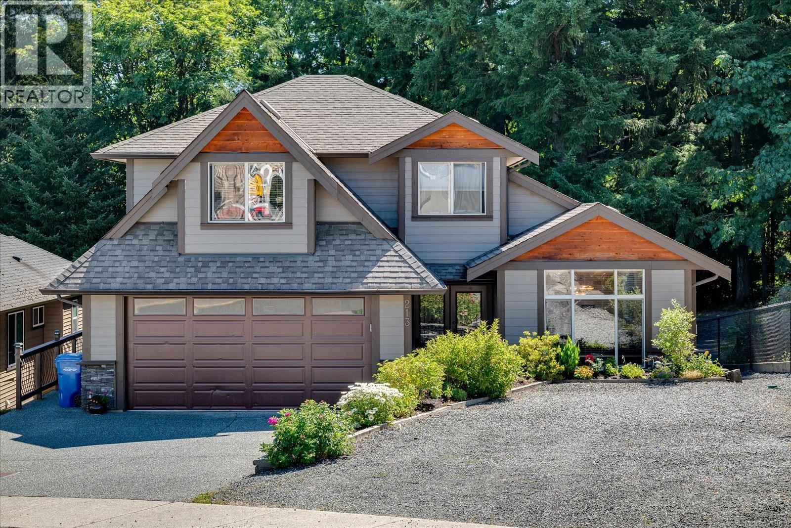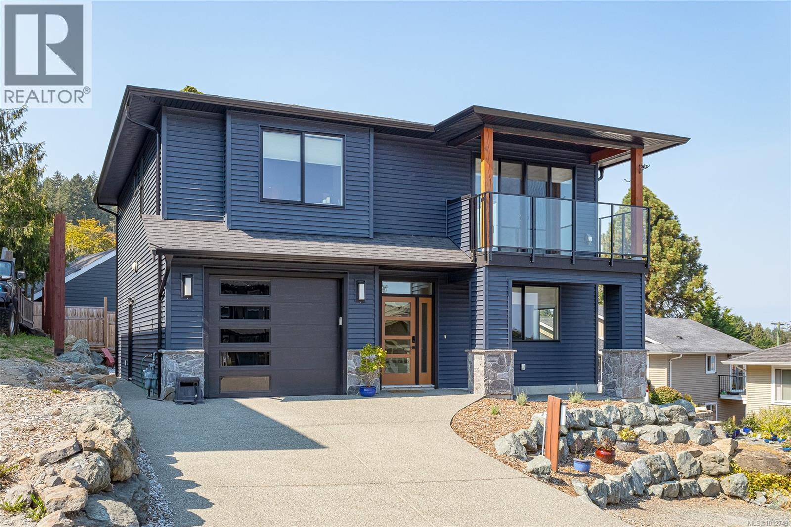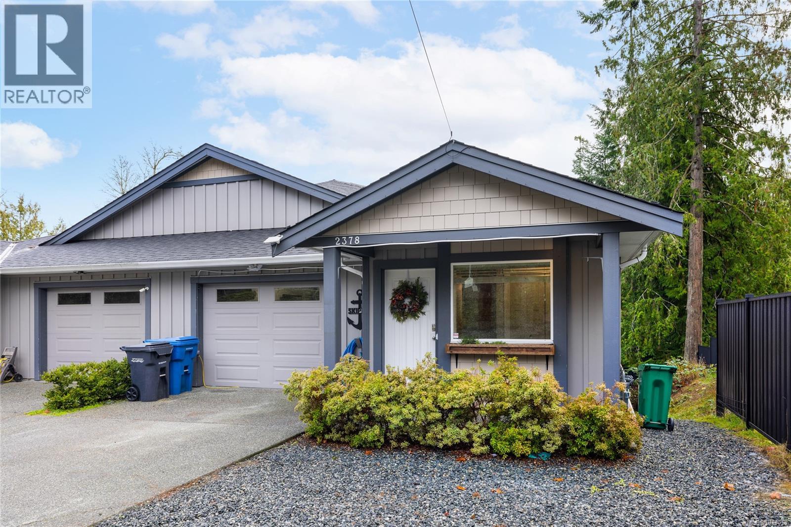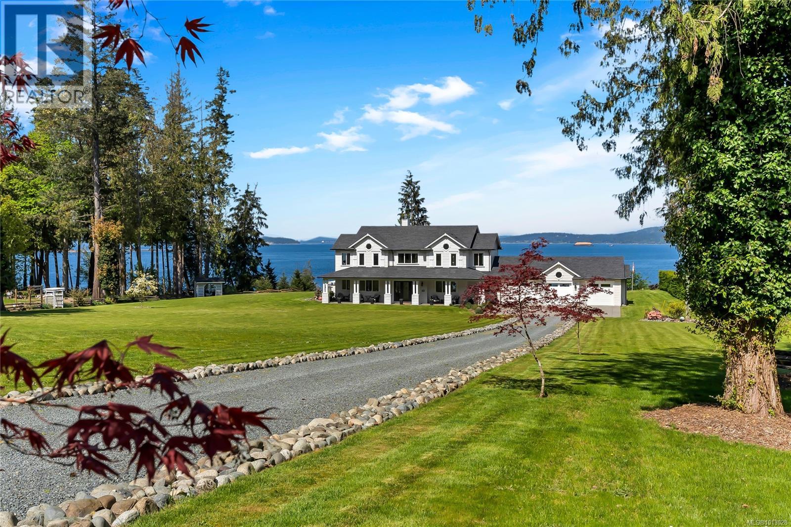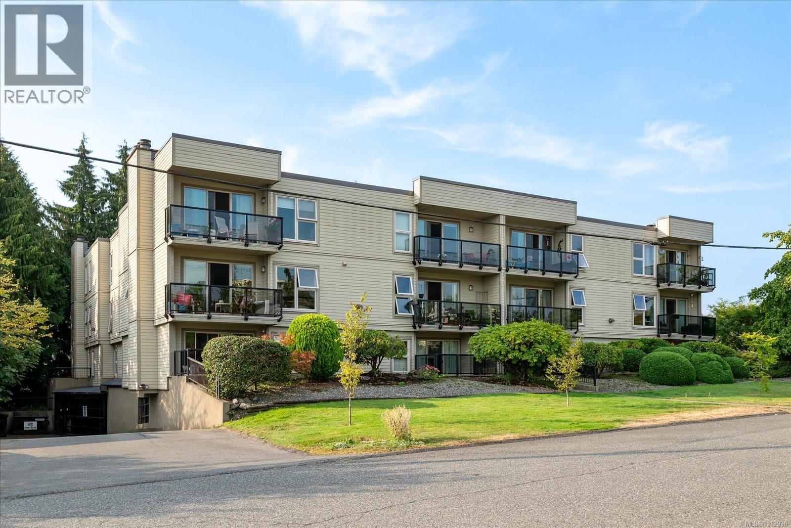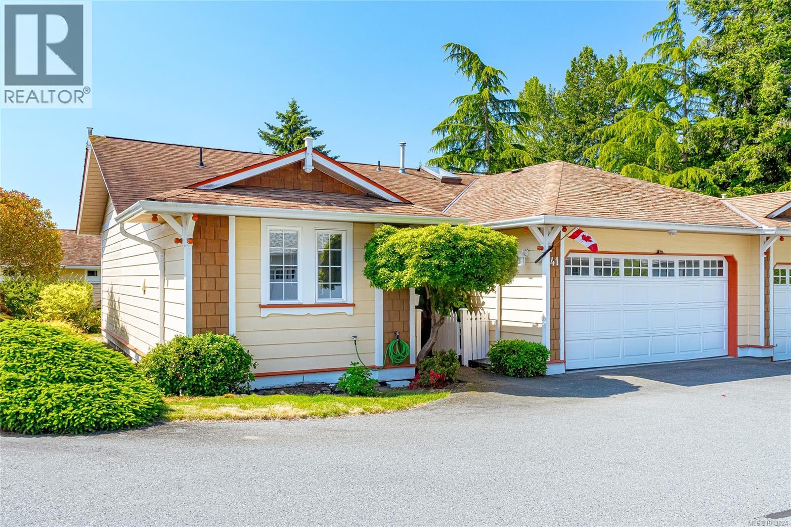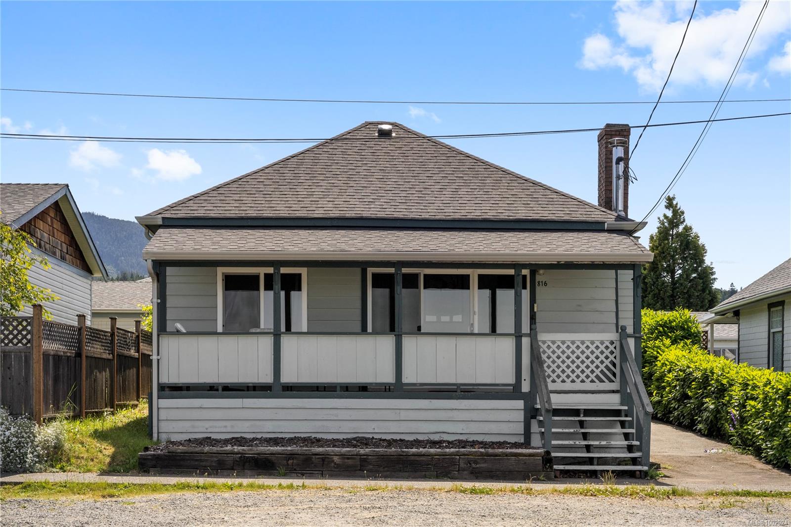
816 4th Avenue
816 4th Avenue
Highlights
Description
- Home value ($/Sqft)$413/Sqft
- Time on Houseful88 days
- Property typeResidential
- Median school Score
- Lot size3,485 Sqft
- Year built1910
- Mortgage payment
A charming and affordable single-family home located in the heart of Ladysmith. Just a short walk to all levels of schools, local amenities, and the vibrant downtown core, this location offers unbeatable convenience and small-town charm. This 2-bedroom, 1-bathroom home is cozy, full of potential, and ideal for first-time buyers or investors. Key updates have already been completed, including a newer roof, updated windows, and a hot water tank — giving you a head start on future improvements. The backyard offers a concrete patio, space to garden, and a powered workshop for hobbies or storage. Out front, the covered porch provides a perfect place to relax with peek-a-boo ocean views as your backdrop. Build sweat equity in a community people love — book your showing today and get inspired!
Home overview
- Cooling None
- Heat type Forced air, oil
- Sewer/ septic Sewer connected
- Construction materials Frame wood
- Foundation Pillar/post/pier
- Roof Asphalt shingle
- # parking spaces 2
- Parking desc Driveway
- # total bathrooms 1.0
- # of above grade bedrooms 2
- # of rooms 8
- Has fireplace (y/n) Yes
- Laundry information Other
- County Ladysmith town of
- Area Duncan
- Water source Municipal
- Zoning description Residential
- Directions 222916
- Exposure South
- Lot size (acres) 0.08
- Basement information Crawl space
- Building size 1150
- Mls® # 1002024
- Property sub type Single family residence
- Status Active
- Virtual tour
- Tax year 2024
- Kitchen Main: 2.235m X 3.023m
Level: Main - Bedroom Main: 2.743m X 3.099m
Level: Main - Living room Main: 4.013m X 4.166m
Level: Main - Primary bedroom Main: 3.454m X 3.099m
Level: Main - Main: 2.235m X 1.626m
Level: Main - Bathroom Main: 2.235m X 2.489m
Level: Main - Main: 1.524m X 7.62m
Level: Main - Dining room Main: 3.124m X 4.166m
Level: Main
- Listing type identifier Idx

$-1,267
/ Month





