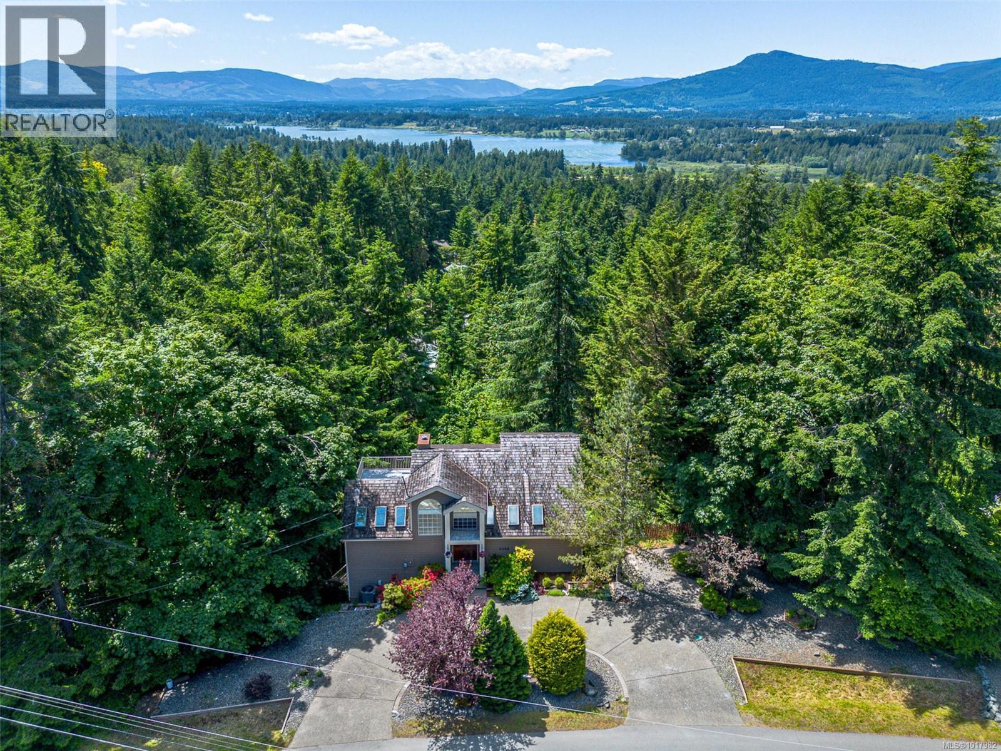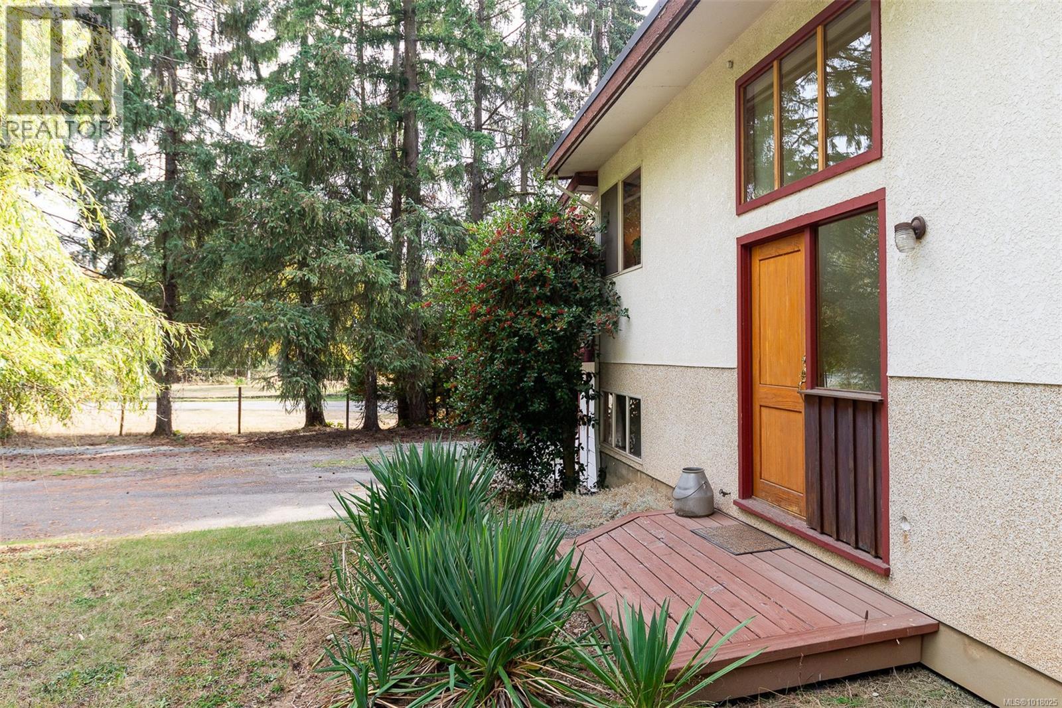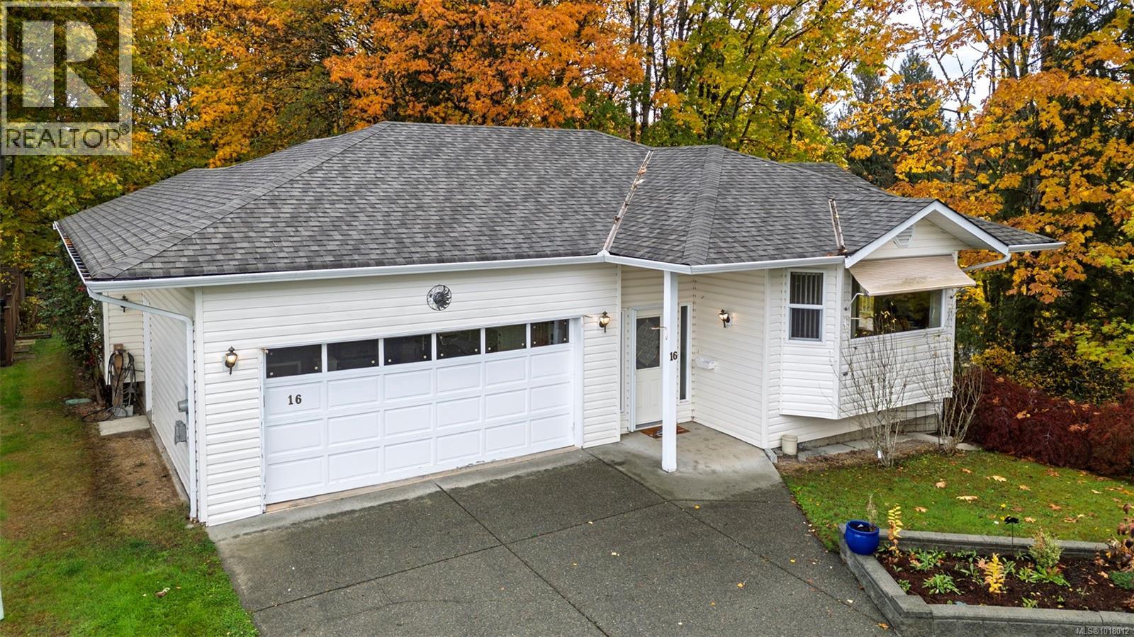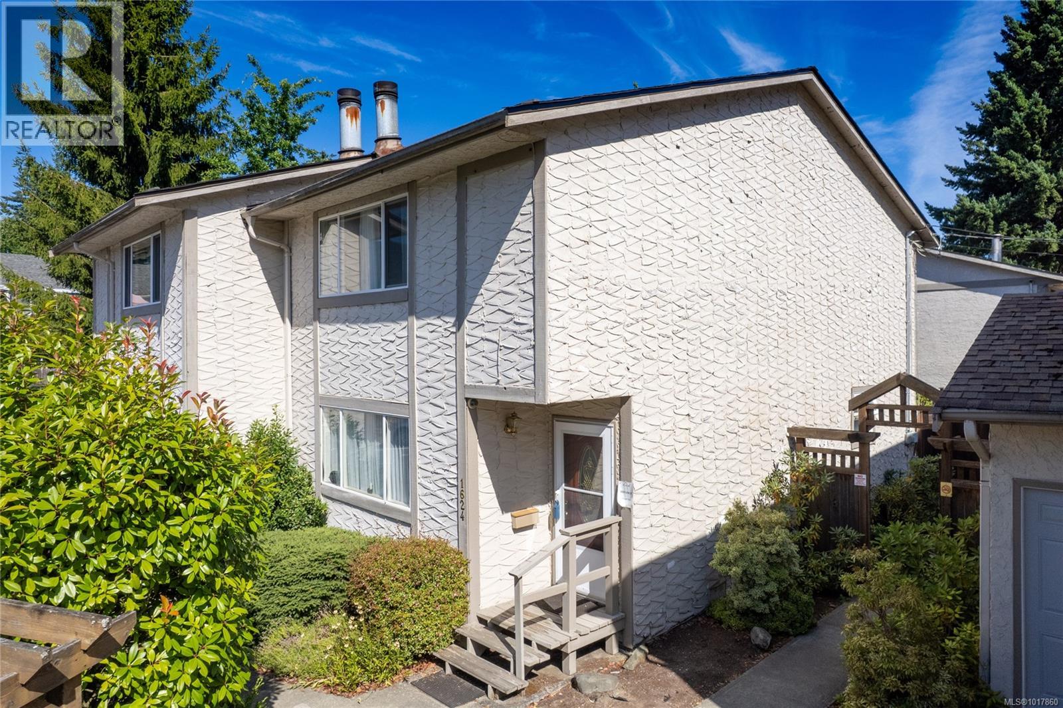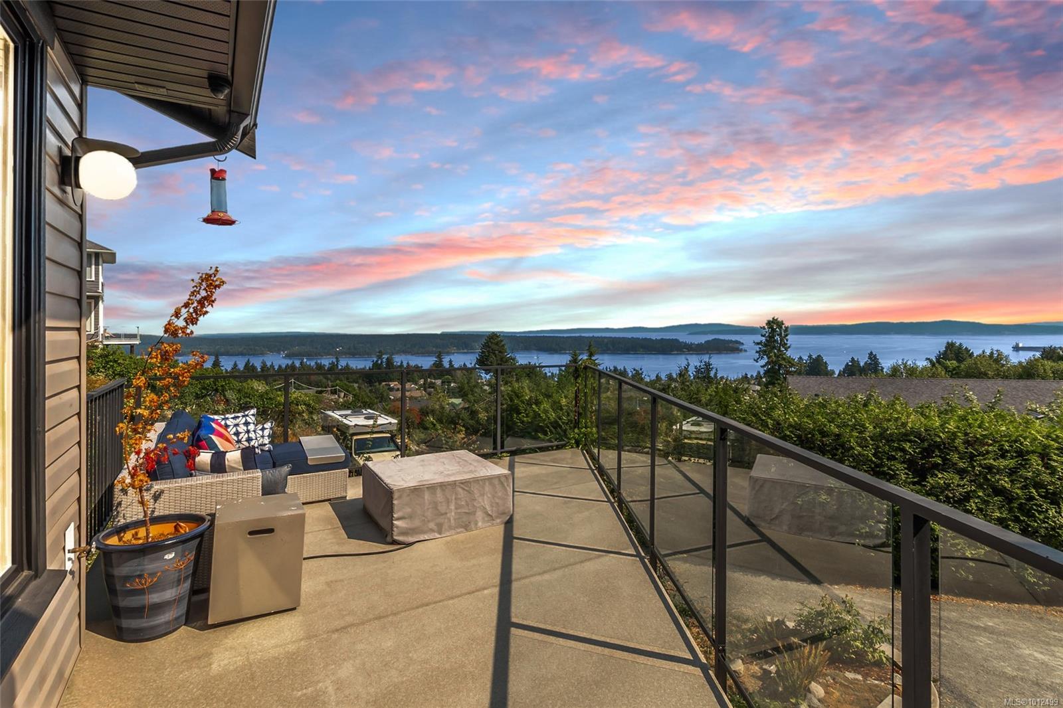
824 Craig Rd
824 Craig Rd
Highlights
Description
- Home value ($/Sqft)$424/Sqft
- Time on Houseful50 days
- Property typeResidential
- Median school Score
- Lot size0.49 Acre
- Year built2007
- Garage spaces1
- Mortgage payment
Sitting high above the town of Ladysmith, this beautifully refinished home with suite enjoys spectacular ocean views in an oasis-like setting. The 2 bed plus den, 2 bath main floor takes in the breathtaking vistas with an open concept layout and full wall of windows. The kitchen has jaw-dropping features with Italian marble and brass tile, Vicostone countertops, top of the line appliances and a massive entertainer's island. Both bathrooms are tiled in beautiful terrazzo, with spa-like soaker tub in the primary ensuite. Modern efficiency is prioritized with thick 3-mil windows, heat pump, and hot water on demand. The lower 1-bed suite is open and airy, with vehicle access to both the lower and upper floors allowing for level-entry living. Access is by private shared driveway winding though the trees. The undeveloped neighboring property is separately available for purchase, offering an unmatched opportunity to create a stunning acre estate only minutes to the marina, golf and amenities.
Home overview
- Cooling Air conditioning
- Heat type Electric, heat pump
- Sewer/ septic Sewer connected
- Utilities Natural gas connected, underground utilities
- Construction materials Frame wood, insulation: ceiling, insulation: walls, stone, vinyl siding
- Foundation Concrete perimeter
- Roof Asphalt shingle
- Exterior features Balcony/deck, balcony/patio, garden, low maintenance yard
- # garage spaces 1
- # parking spaces 4
- Has garage (y/n) Yes
- Parking desc Additional parking, garage, rv access/parking
- # total bathrooms 4.0
- # of above grade bedrooms 3
- # of rooms 14
- Flooring Tile, vinyl
- Appliances Dishwasher, f/s/w/d, freezer, oven/range gas
- Has fireplace (y/n) No
- Laundry information In house
- Interior features Vaulted ceiling(s)
- County Ladysmith town of
- Area Duncan
- View Mountain(s), ocean
- Water source Municipal
- Zoning description Residential
- Exposure East
- Lot desc Hillside, landscaped, marina nearby, near golf course, private, quiet area
- Lot size (acres) 0.49
- Basement information Finished, full
- Building size 2804
- Mls® # 1012499
- Property sub type Single family residence
- Status Active
- Virtual tour
- Tax year 2025
- Bathroom Lower
Level: Lower - Lower: 7.341m X 3.912m
Level: Lower - Bathroom Lower
Level: Lower - Storage Lower: 3.327m X 2.87m
Level: Lower - Bedroom Lower: 3.632m X 4.064m
Level: Lower - Kitchen Lower: 4.572m X 2.311m
Level: Lower - Lower: 2.337m X 2.21m
Level: Lower - Bedroom Main: 3.556m X 2.87m
Level: Main - Great room Main: 7.188m X 7.595m
Level: Main - Primary bedroom Main: 4.902m X 3.759m
Level: Main - Kitchen Main: 4.115m X 6.071m
Level: Main - Bathroom Main
Level: Main - Ensuite Main
Level: Main - Den Main: 3.632m X 3.048m
Level: Main
- Listing type identifier Idx

$-3,173
/ Month



