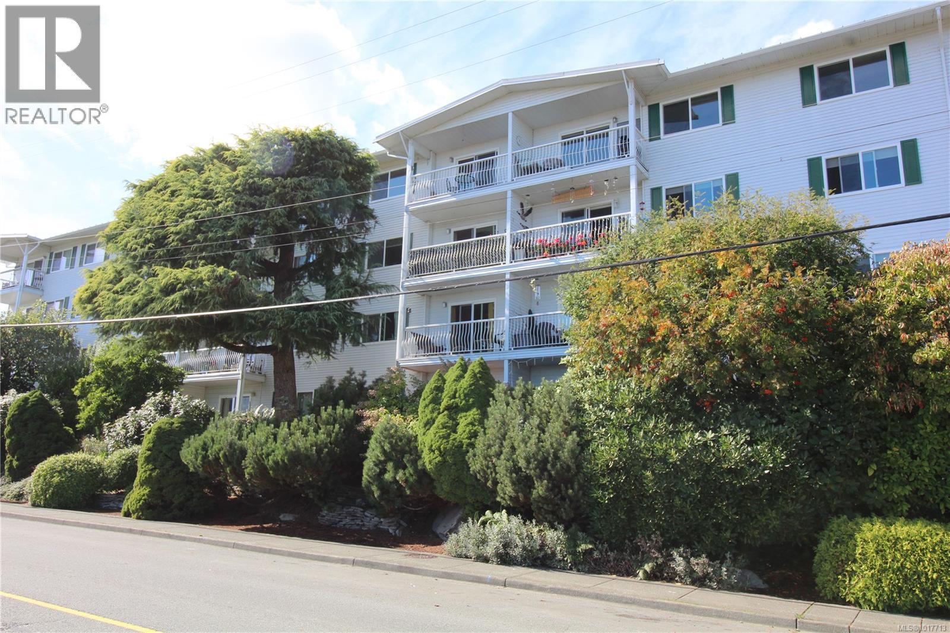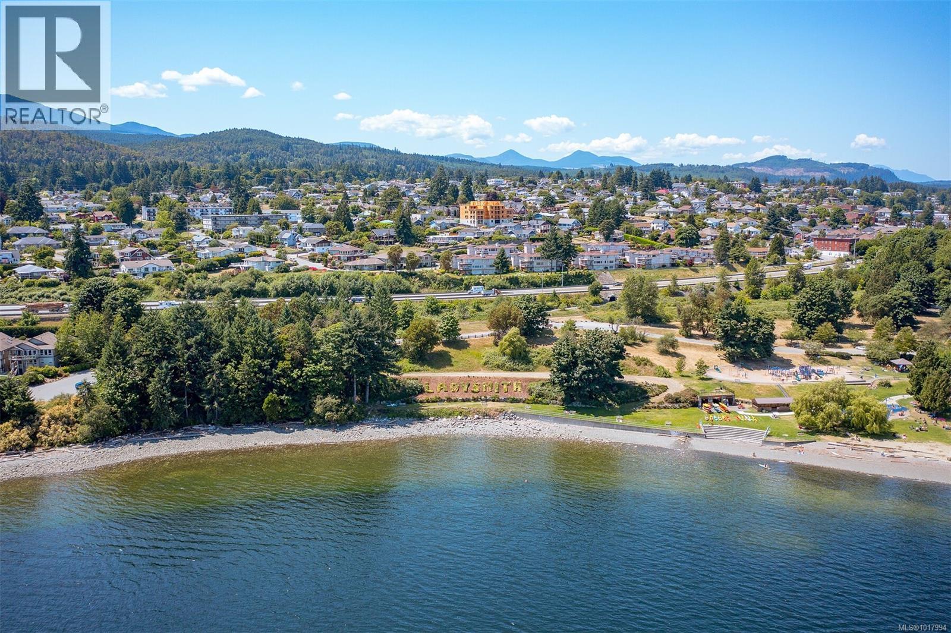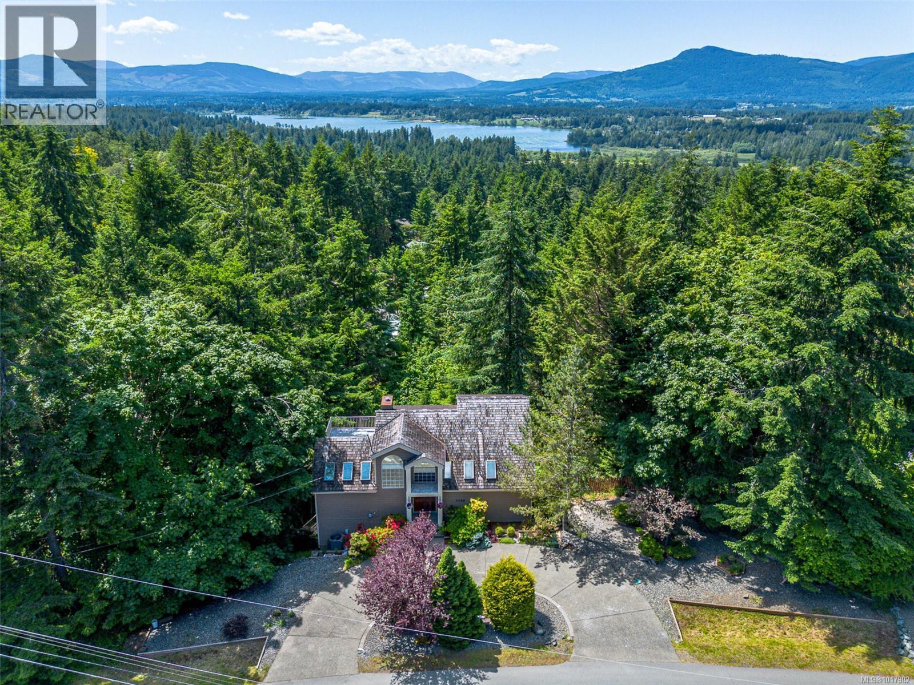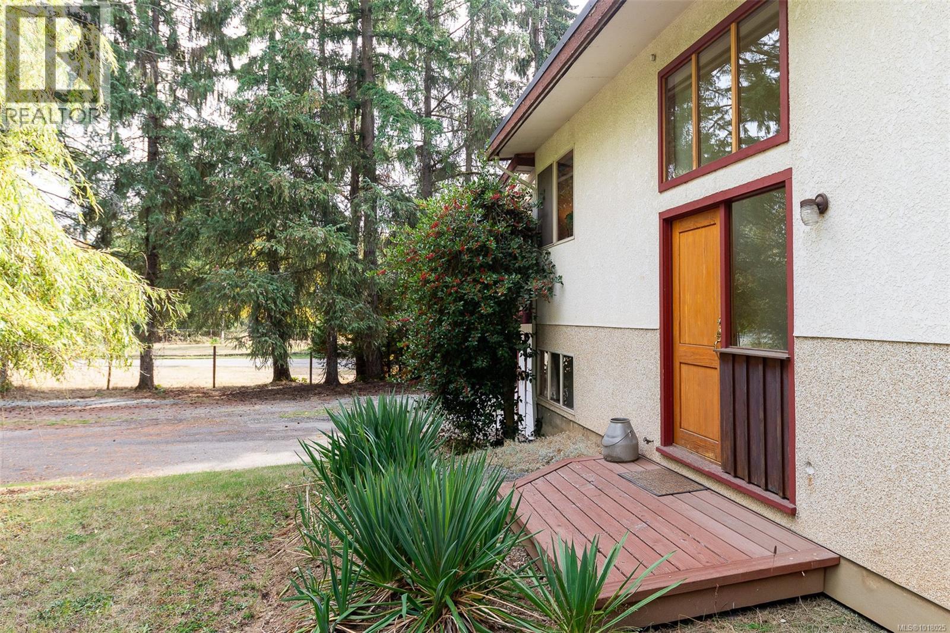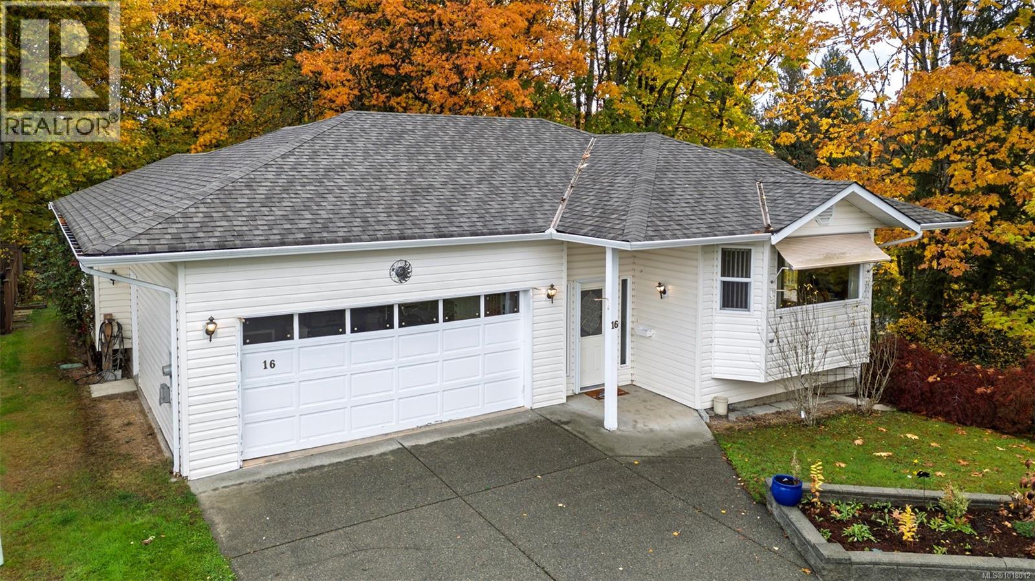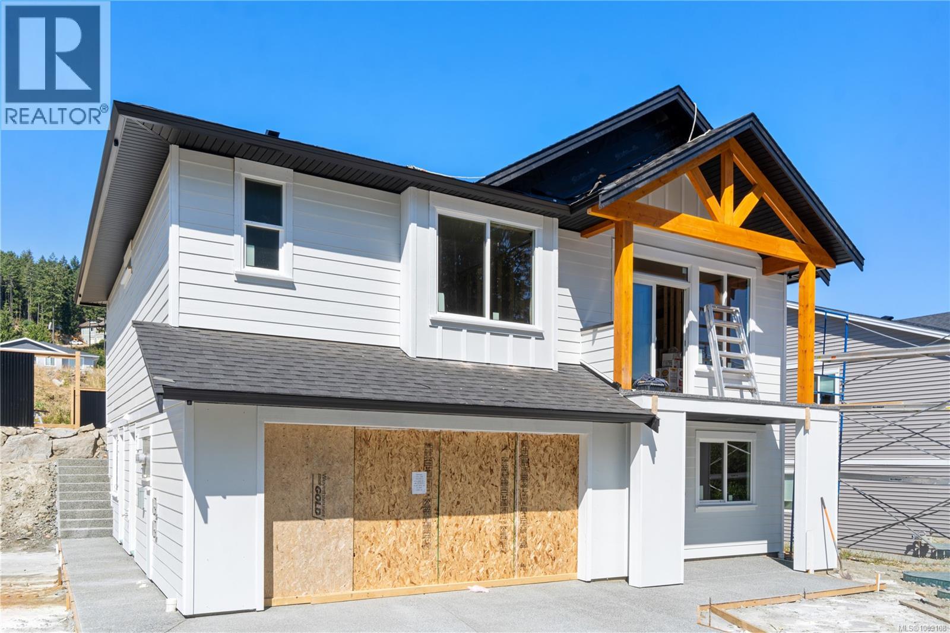
Highlights
Description
- Home value ($/Sqft)$375/Sqft
- Time on Houseful82 days
- Property typeSingle family
- Median school Score
- Year built2025
- Mortgage payment
Brand New build with quality in mind, this home has a fantastic floor plan that will fit most buyers needs! Offering 3 bedrooms plus den home with BONUS 1 Bedroom self contained suite by Owen Gardiner Construction Ltd. The main floor features an open concept kitchen with backyard access, dining area and great room with vaulted ceiling. The primary bedroom is spacious with a 4-pc ensuite and walk-in closet. Two more bedrooms and a 4-pc main bath complete the main floor. Downstairs you will find a den/office, another 3-pc bath and mud room area. The suite is well laid out with access to the main home if extended family needs to stay, or have get great long term revenue with a tenant. This home will give you all the West Coast feels with hardi board siding, beautiful cedar beam accents and distant ocean views. The expansive backyard is great for summer time fun and makes Barbequing easy as its right out the kitchen door. The home sits amongst a great family neighbourhood and great walking trails around. Estimated Completion Mid October, price is PLUS GST. All measurements are approximate and should be verified if important. (id:63267)
Home overview
- Cooling Central air conditioning
- Heat source Electric
- Heat type Forced air, heat pump
- # parking spaces 5
- # full baths 4
- # total bathrooms 4.0
- # of above grade bedrooms 5
- Has fireplace (y/n) Yes
- Subdivision Ladysmith
- View Mountain view, ocean view
- Zoning description Residential
- Directions 1560436
- Lot dimensions 7190
- Lot size (acres) 0.16893797
- Building size 2803
- Listing # 1009108
- Property sub type Single family residence
- Status Active
- Kitchen 5.029m X 3.81m
- Living room 3.962m X Measurements not available
- Bathroom 4 - Piece
Level: Lower - Bedroom 2.743m X Measurements not available
Level: Lower - Bathroom 3 - Piece
Level: Lower - Bedroom 3.2m X 3.81m
Level: Lower - Primary bedroom 3.962m X Measurements not available
Level: Main - Great room 5.029m X 6.198m
Level: Main - Bedroom 3.048m X Measurements not available
Level: Main - Ensuite 4 - Piece
Level: Main - Bathroom 4 - Piece
Level: Main - Bedroom 3.048m X 3.048m
Level: Main - Kitchen 5.055m X 3.81m
Level: Main
- Listing source url Https://www.realtor.ca/real-estate/28682537/824-russell-rd-ladysmith-ladysmith
- Listing type identifier Idx

$-2,800
/ Month



