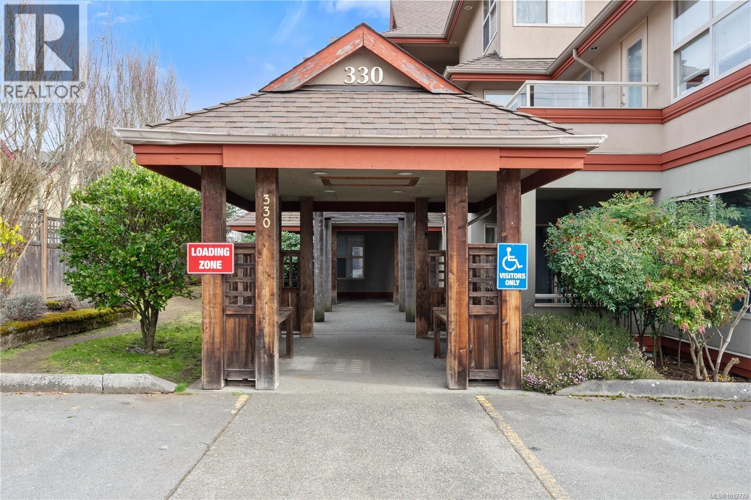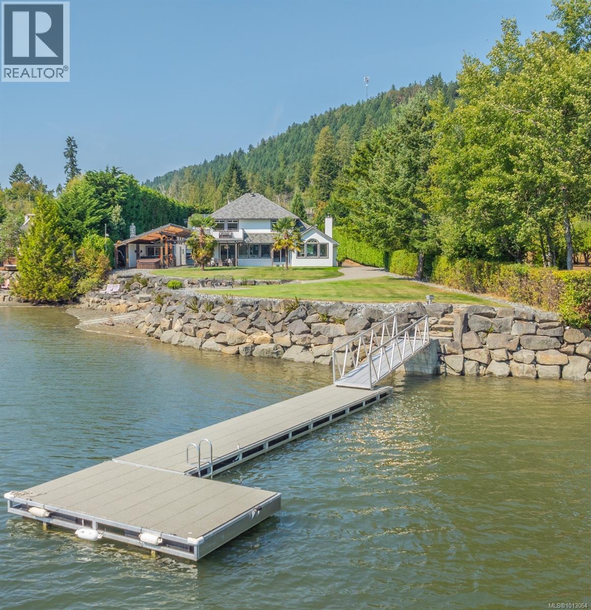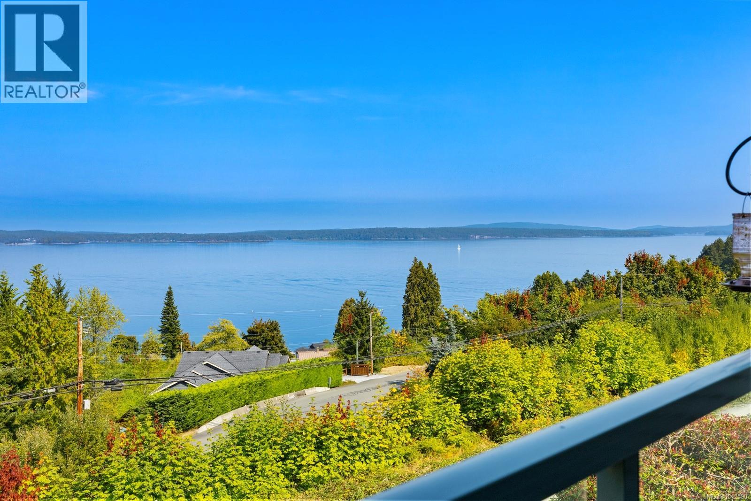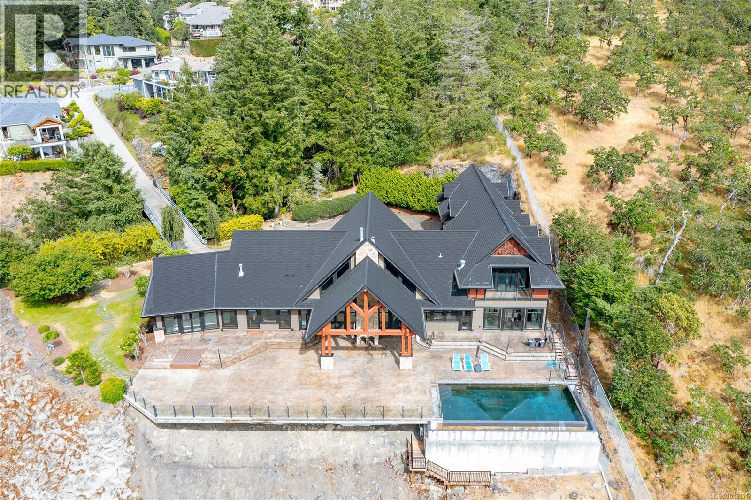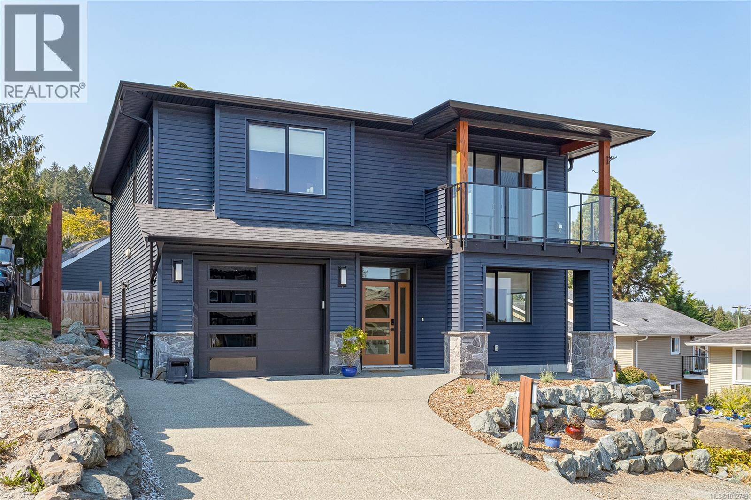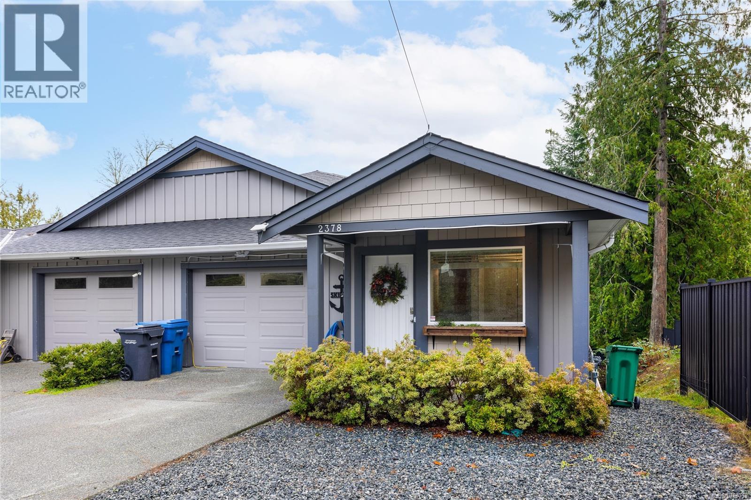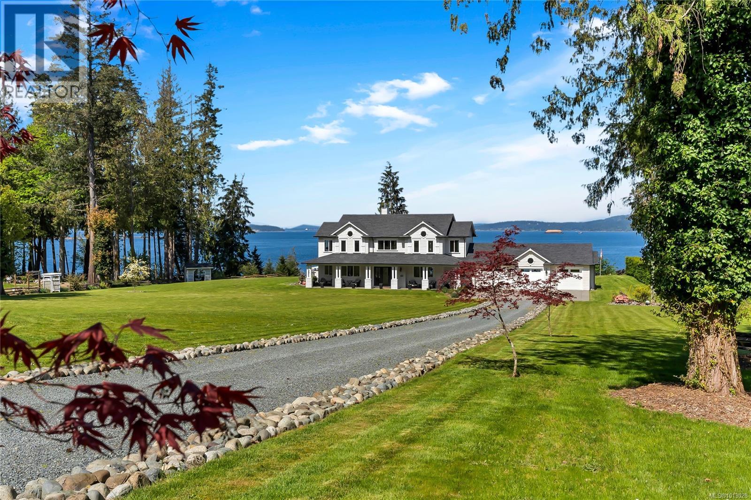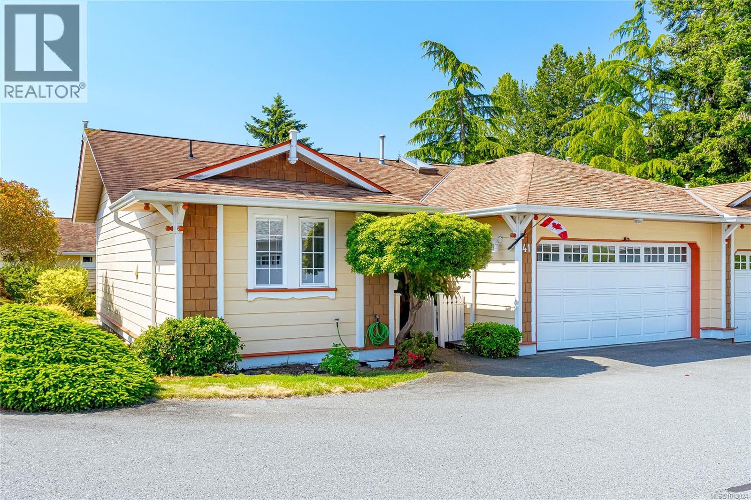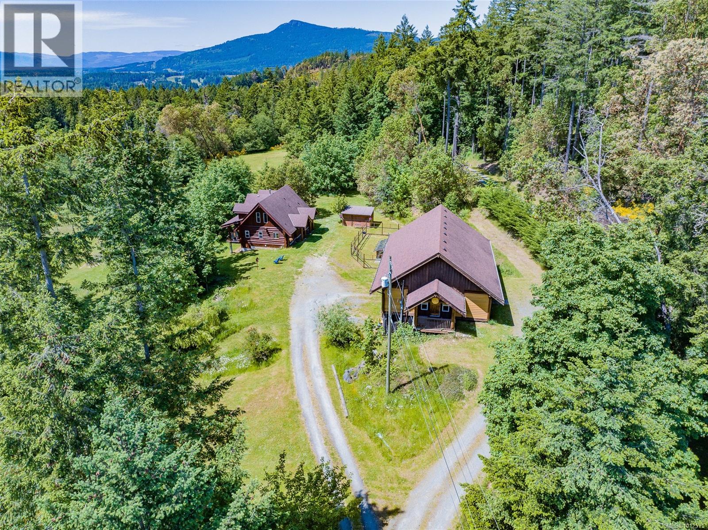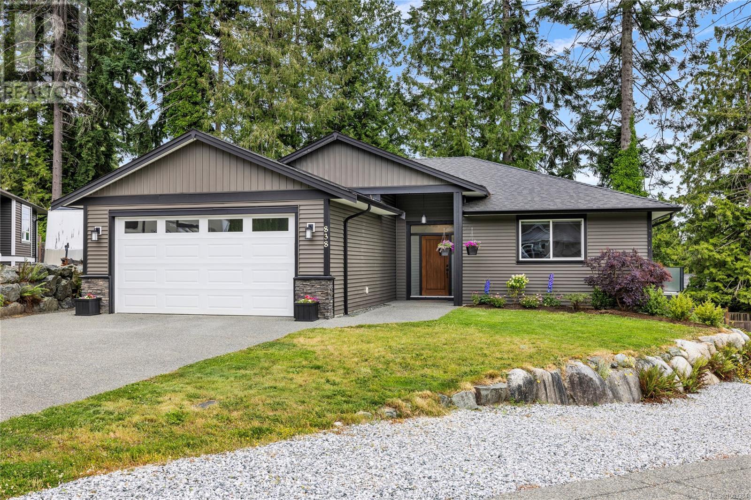
838 Stirling Dr
838 Stirling Dr
Highlights
Description
- Home value ($/Sqft)$246/Sqft
- Time on Houseful72 days
- Property typeSingle family
- Median school Score
- Year built2017
- Mortgage payment
Previous conditional offer fell through – still available! Still under new home warranty, this lovely 3 bed, 2 bath rancher sits on a quiet cut de sac in Ladysmith. Enter a bright entrance with a bedroom to the right, then walk further in to the great room where living, dining and style meet: large windows, Quartz counter top, white subway tile backsplash, and cupboards galore. Down the hall will is another bedroom, laundry, and 4 piece bath. The primary is located at the back of the house, with a full walk-in closet and five piece ensuite with soaker tub. There is a wrap around deck with privacy glass off the dining space, that looks onto the backyard that boasts mature trees, and a covered area for winter BBQ's. Extras: Plumbed for central vacuum, full height crawl that could be used for storage, workshop, or a home gym. Also wired for level 2 charging station (negotiable). across the street is the entrance to Ladysmith access trails & Stocking Lake Trail. With the prime Location and nearly new home, this is a must see! (id:55581)
Home overview
- Cooling None
- Heat type Forced air
- # parking spaces 4
- # full baths 2
- # total bathrooms 2.0
- # of above grade bedrooms 3
- Has fireplace (y/n) Yes
- Subdivision Ladysmith
- Zoning description Residential
- Lot dimensions 7318
- Lot size (acres) 0.17194548
- Building size 3814
- Listing # 1003384
- Property sub type Single family residence
- Status Active
- Storage 13.589m X 10.973m
Level: Lower - Bedroom 3.708m X 3.353m
Level: Main - Laundry 1.905m X 2.438m
Level: Main - 1.905m X 2.565m
Level: Main - Dining room 3.48m X 3.175m
Level: Main - Bedroom 4.369m X 3.683m
Level: Main - Primary bedroom 3.785m X 4.801m
Level: Main - Ensuite 2.667m X 2.388m
Level: Main - Living room 4.547m X 5.969m
Level: Main - Bathroom 1.651m X 2.87m
Level: Main - Kitchen 4.496m X 4.115m
Level: Main - Pantry 1.524m X 1.219m
Level: Main
- Listing source url Https://www.realtor.ca/real-estate/28517398/838-stirling-dr-ladysmith-ladysmith
- Listing type identifier Idx

$-2,499
/ Month




