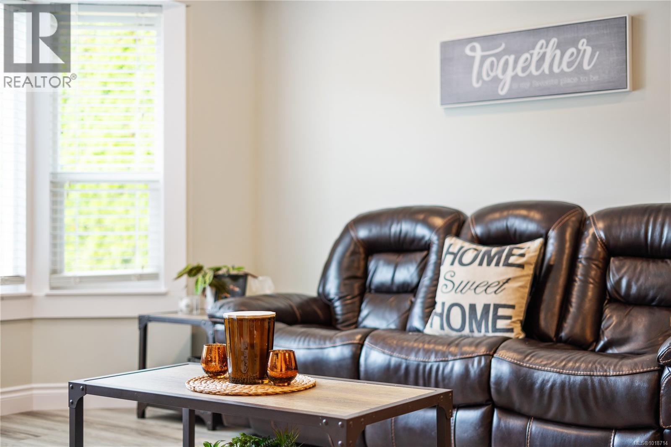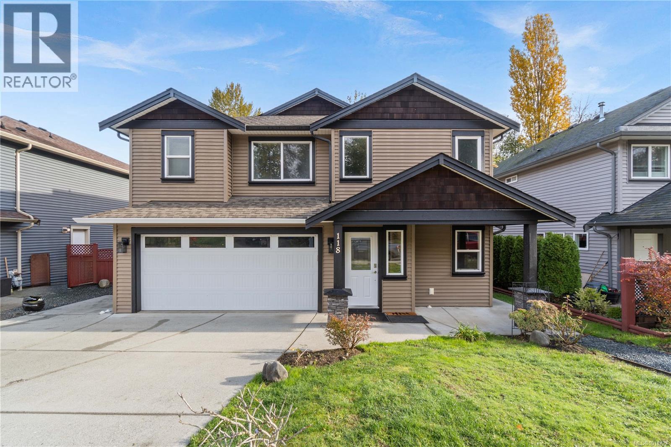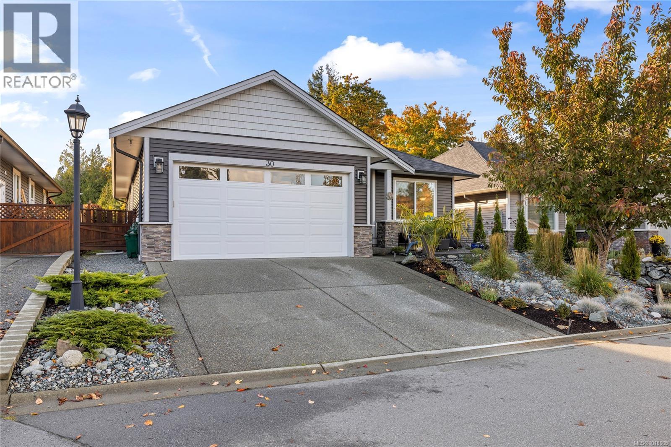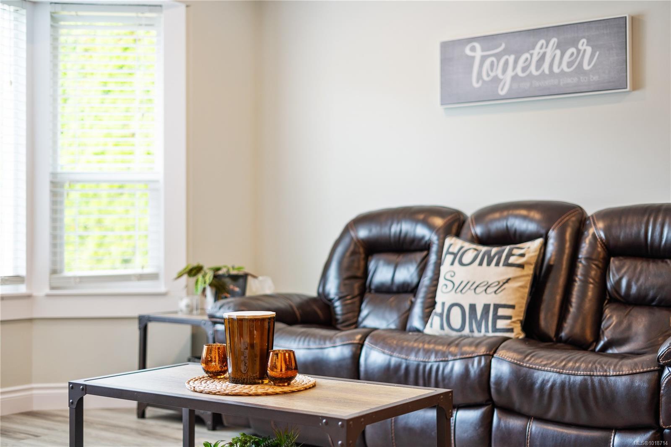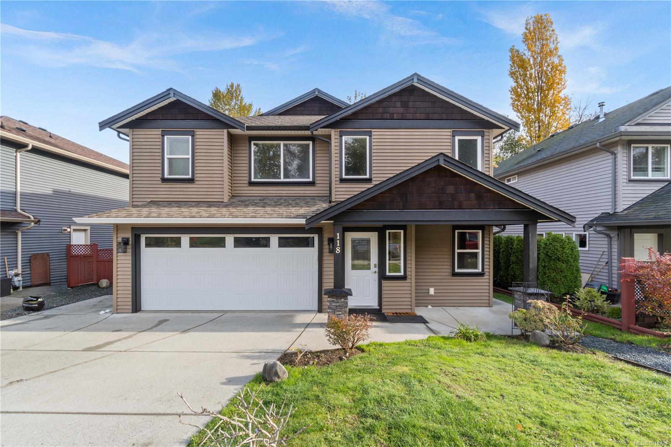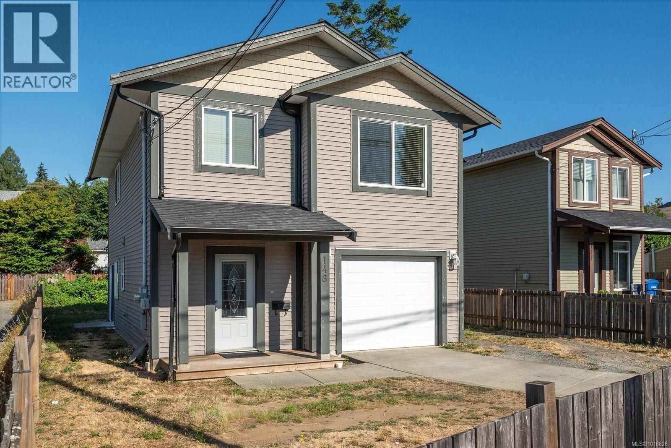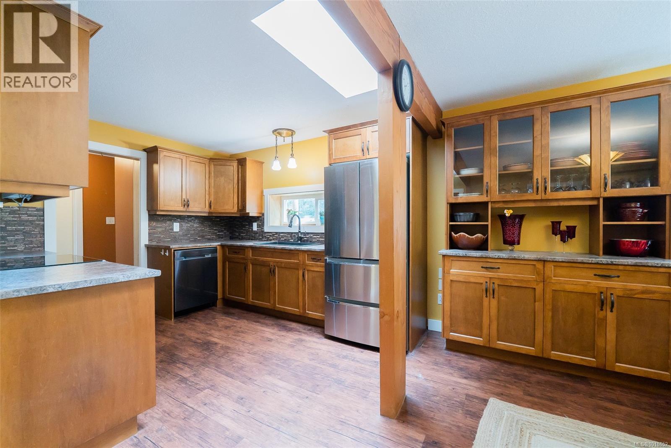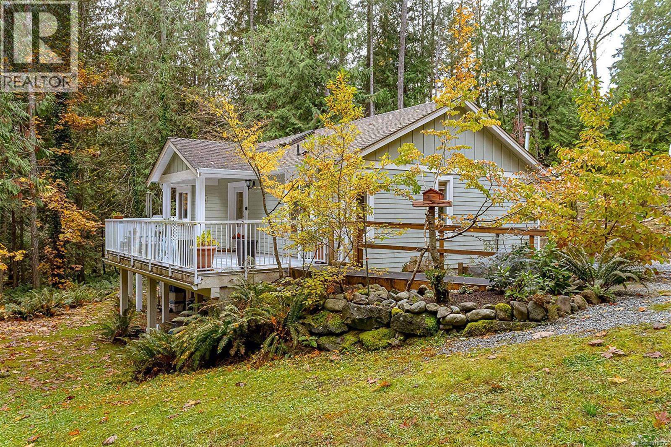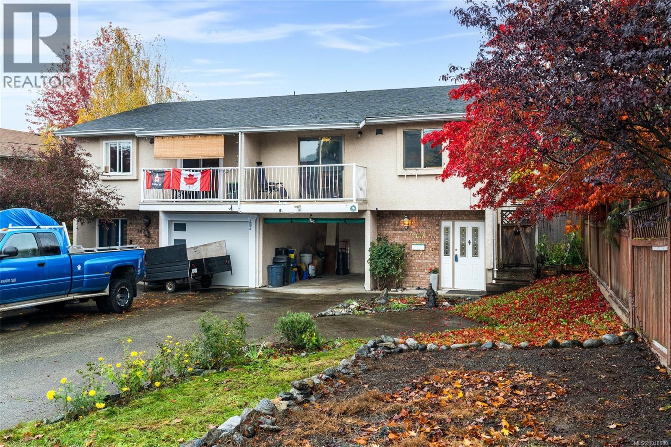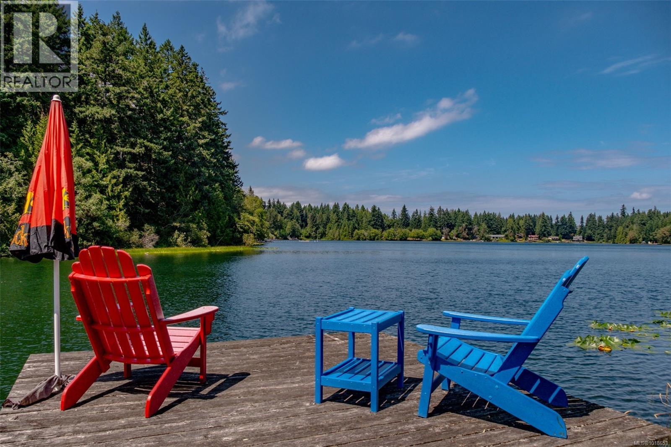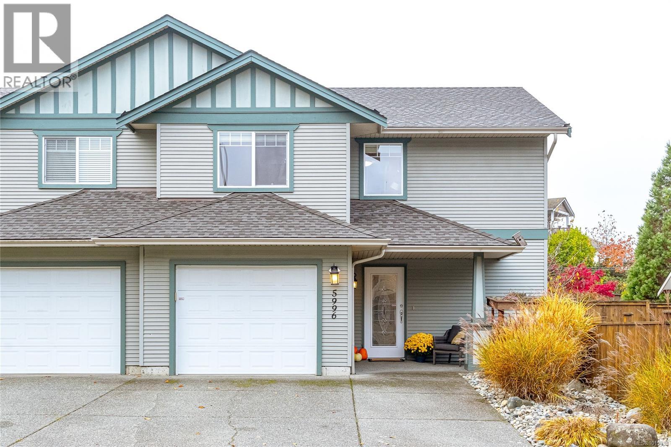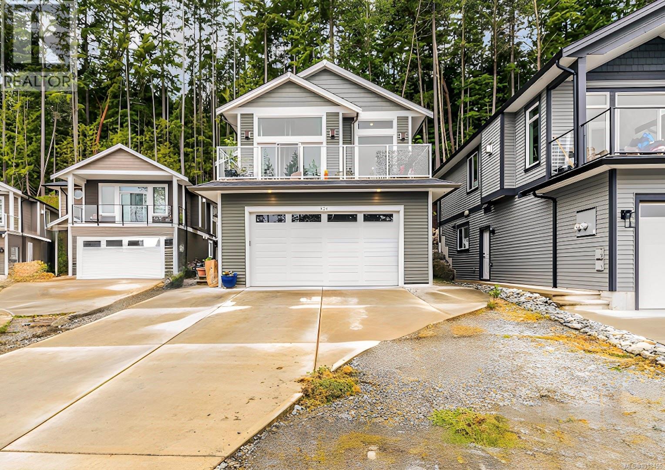
Highlights
Description
- Home value ($/Sqft)$358/Sqft
- Time on Housefulnew 8 hours
- Property typeSingle family
- Median school Score
- Year built2022
- Mortgage payment
Located in a peaceful neighborhood and backing onto a forest, this well built home offers stunning ocean and mountain views and a legal two bedroom suite. Off the welcoming main foyer you'll find an office and bathroom, with vaulted ceilings and an airy staircase to the spacious main living area. The open concept living area is highlighted by large windows, lots of natural light, a cozy gas fireplace, and opens up onto the spacious deck. Enjoy quality laminate flooring and quartz countertops throughout the home. The modern kitchen is equipped with a generous island, stainless steel appliances, and a corner pantry. The master suite boasts a walk in closet, ensuite with heated tile flooring, and double sinks. Enjoy the private back patio with easy access off the end of the hall. Downstairs boasts a legal two bedroom suite with a separate entrance, hot water tank, laundry, and storage. With beautiful views, and only minutes to downtown, amenities, and the water, this property is a must see. Get an almost new home without paying the GST, home warranty remaining! (id:63267)
Home overview
- Cooling None
- Heat source Electric, natural gas
- Heat type Baseboard heaters, forced air
- # parking spaces 4
- # full baths 4
- # total bathrooms 4.0
- # of above grade bedrooms 5
- Has fireplace (y/n) Yes
- Subdivision Ladysmith
- View Mountain view, ocean view
- Zoning description Residential
- Directions 2061182
- Lot dimensions 6715
- Lot size (acres) 0.15777725
- Building size 2650
- Listing # 1018456
- Property sub type Single family residence
- Status Active
- Bathroom 2 - Piece
Level: Lower - Bathroom 4 - Piece
Level: Lower - Bedroom 3.353m X Measurements not available
Level: Lower - Bedroom 3.048m X Measurements not available
Level: Lower - Media room Measurements not available X 3.658m
Level: Lower - Living room 5.182m X 3.353m
Level: Lower - Kitchen 4.267m X 2.743m
Level: Lower - Bathroom 4 - Piece
Level: Main - Primary bedroom 4.267m X 3.962m
Level: Main - Ensuite 4 - Piece
Level: Main - Bedroom Measurements not available X 3.353m
Level: Main - Kitchen 3.962m X 3.962m
Level: Main - Bedroom 3.048m X 3.048m
Level: Main - Living room / dining room 6.401m X Measurements not available
Level: Main
- Listing source url Https://www.realtor.ca/real-estate/29053048/924-craig-rd-ladysmith-ladysmith
- Listing type identifier Idx

$-2,533
/ Month

