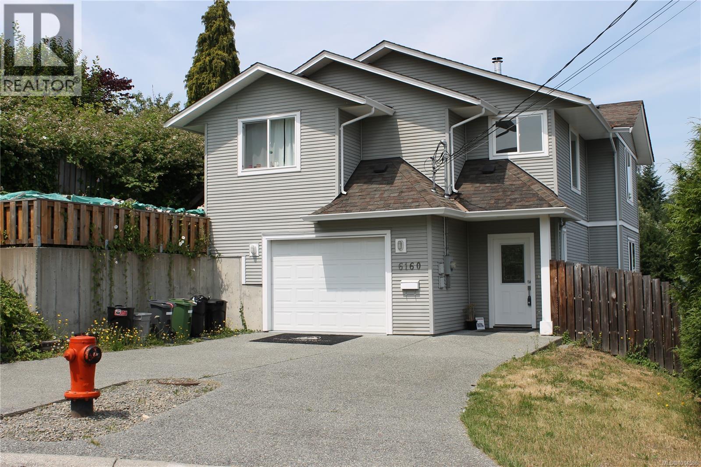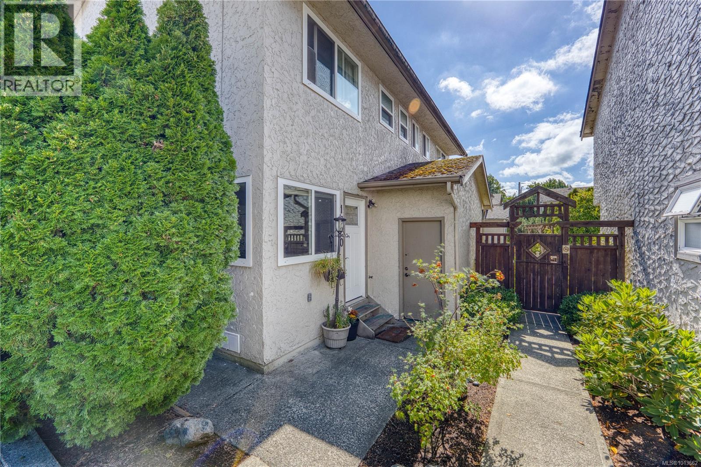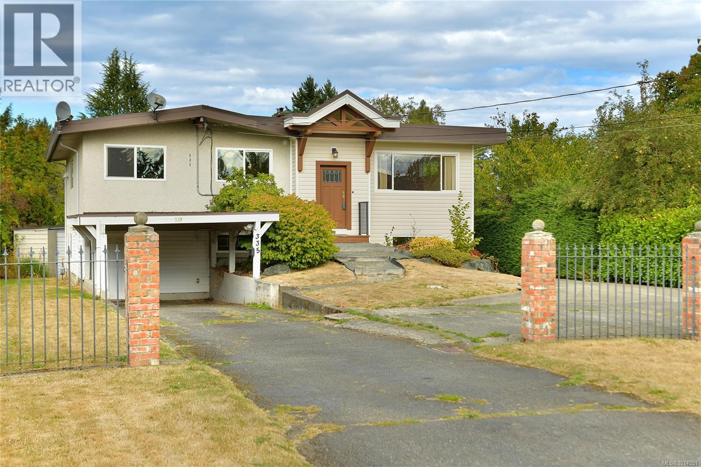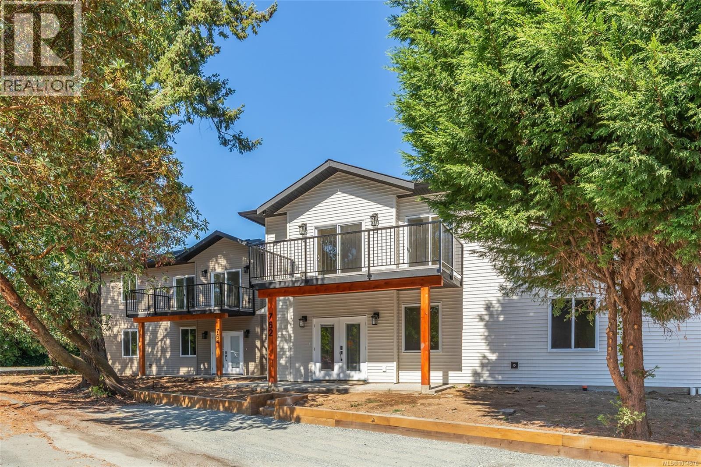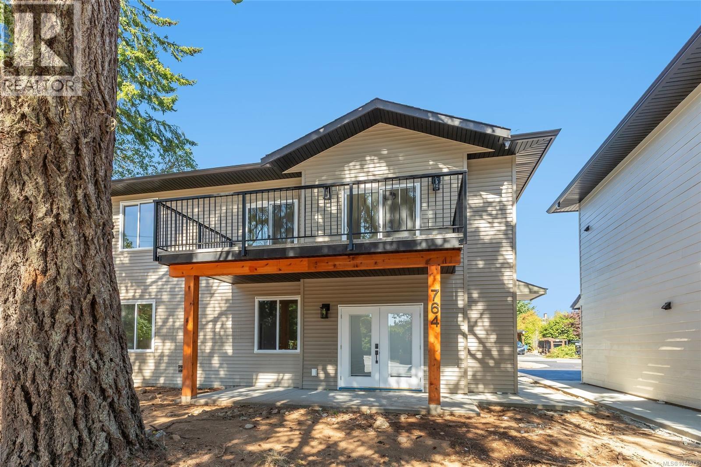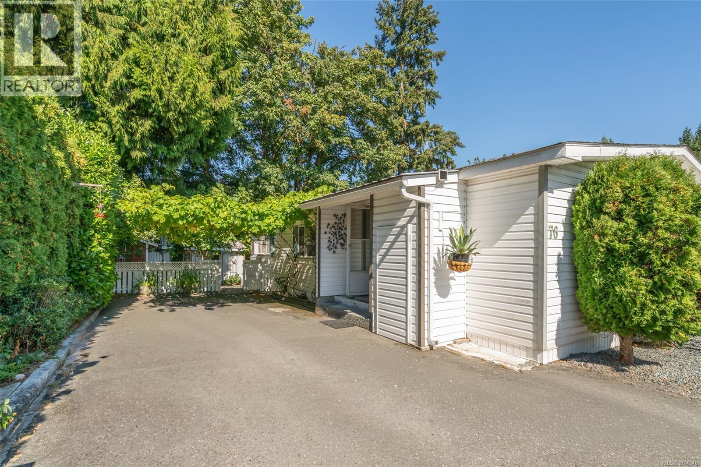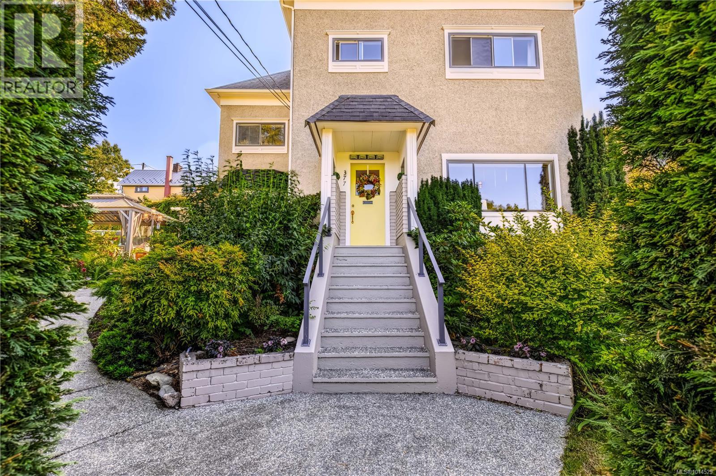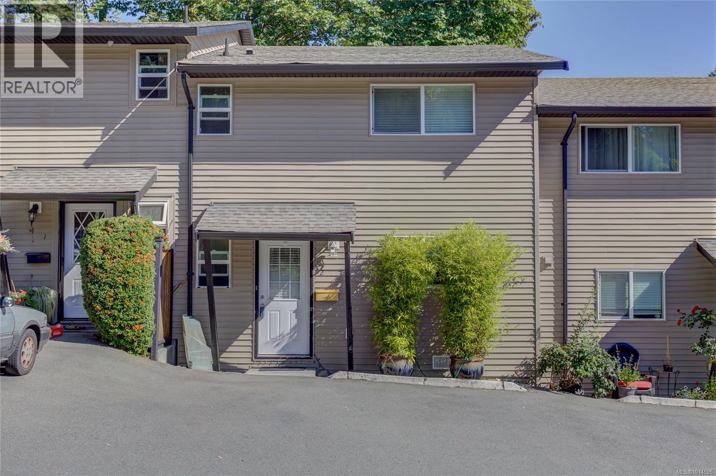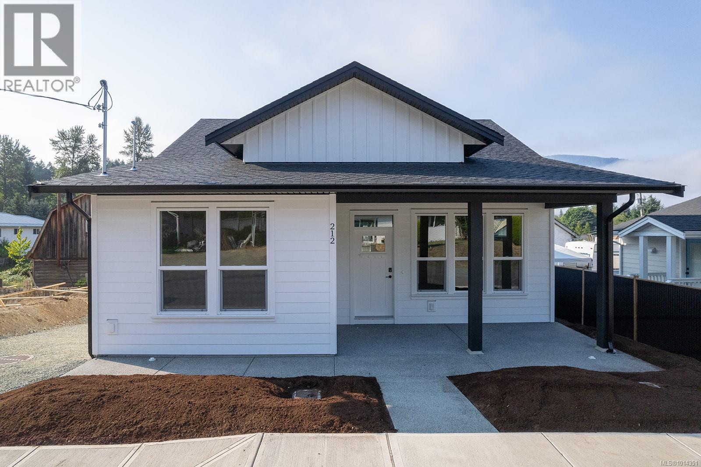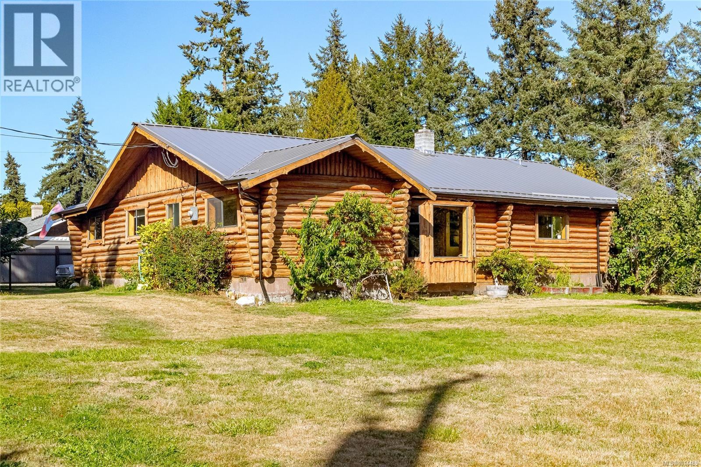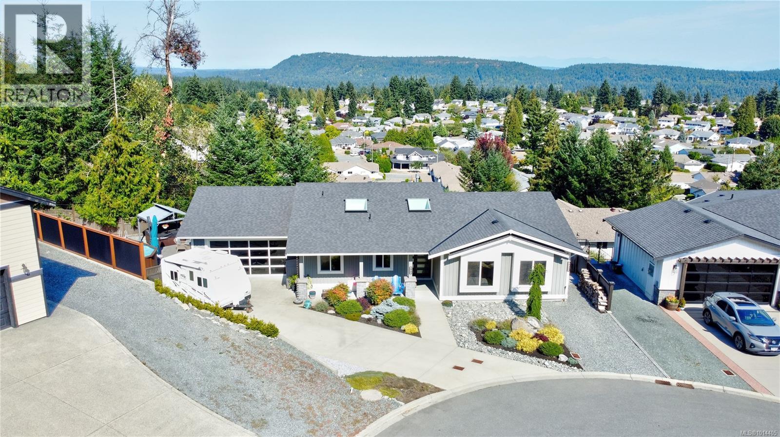
Highlights
Description
- Home value ($/Sqft)$324/Sqft
- Time on Housefulnew 8 hours
- Property typeSingle family
- Median school Score
- Year built2017
- Mortgage payment
Panoramic mountain-view modern home located on a quiet cul-de-sac at the top of the hill ! This quality built home offers level entry open plan living on the main w exceptional finishing details including engineered hardwood, quartz counters & floor to ceiling stonework gas fireplace. Wood cabinetry & gas range in kitchen w ss appliances. Spacious primary w private ensuite w freestanding soaker tub & step in shower. Walkin closet. Vaulted ceilings & oversized skylights flood the space wth natural light. Covered balcony w gas hook out to BBQ year round. Downstairs is a legal light & bright move in ready 1-bed suite w 8’9” ceilings. Separate entrance, hwt, yard/deck space & hydro meter. Walkin storage down is 1084 sq ft. Main has it’s own private fenced yard backing onto treeline & includes hot tub & above ground pool. Plenty of parking including RV & 670 sq ft heated garage. Ideal location-just minutes to schooling, shopping & trails. Too many features to list - this home is a must-see! (id:63267)
Home overview
- Cooling Air conditioned
- Heat source Electric, natural gas
- Heat type Baseboard heaters, forced air
- # parking spaces 4
- # full baths 3
- # total bathrooms 3.0
- # of above grade bedrooms 4
- Has fireplace (y/n) Yes
- Subdivision Ladysmith
- View Mountain view
- Zoning description Residential
- Lot dimensions 9954
- Lot size (acres) 0.23388158
- Building size 3472
- Listing # 1014405
- Property sub type Single family residence
- Status Active
- Bathroom 4 - Piece
Level: Lower - Kitchen 2.692m X 4.674m
Level: Lower - Living room 3.708m X 4.674m
Level: Lower - Bedroom 3.531m X 3.632m
Level: Lower - Laundry 2.616m X 1.473m
Level: Lower - 1.753m X 2.642m
Level: Main - Ensuite 4 - Piece
Level: Main - Living room 7.645m X 5.334m
Level: Main - Kitchen 3.353m X Measurements not available
Level: Main - Bedroom 3.2m X 3.912m
Level: Main - Bedroom 3.302m X 2.997m
Level: Main - Laundry 1.549m X 2.54m
Level: Main - Dining room 3.962m X Measurements not available
Level: Main - Dining nook Measurements not available X 3.353m
Level: Main - Bathroom 4 - Piece
Level: Main - Primary bedroom 5.105m X 4.547m
Level: Main
- Listing source url Https://www.realtor.ca/real-estate/28891979/932-hanington-rd-ladysmith-ladysmith
- Listing type identifier Idx

$-3,000
/ Month

